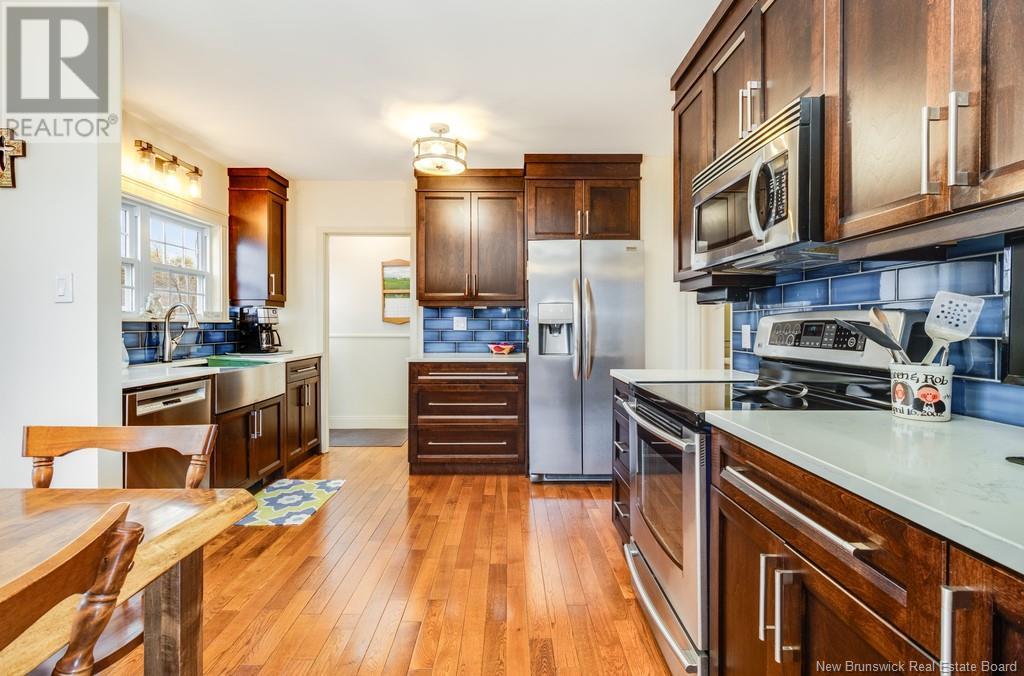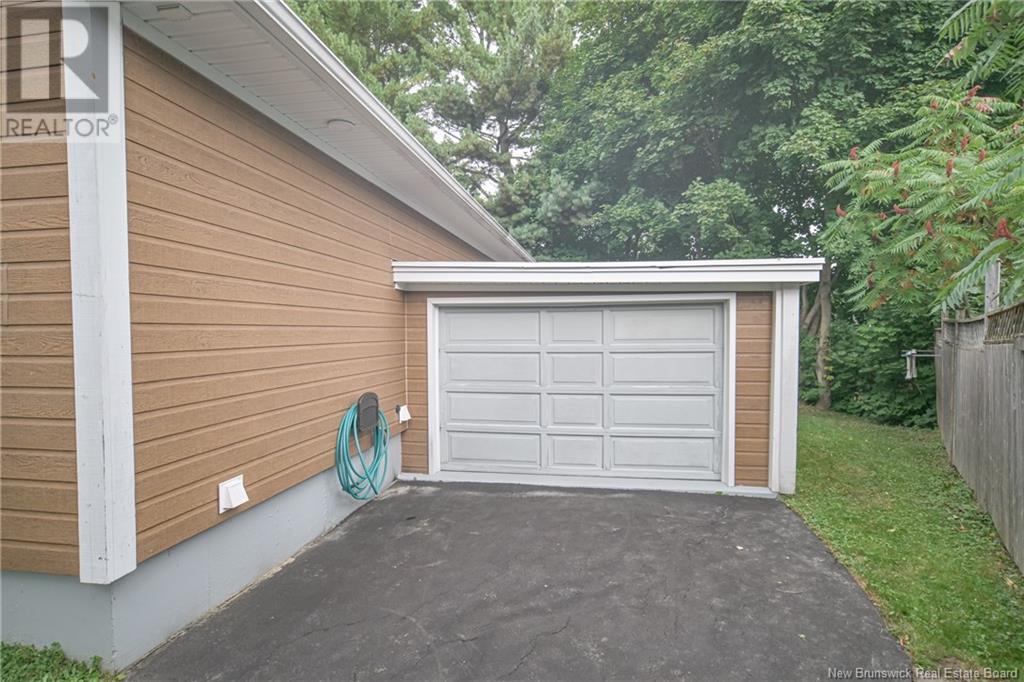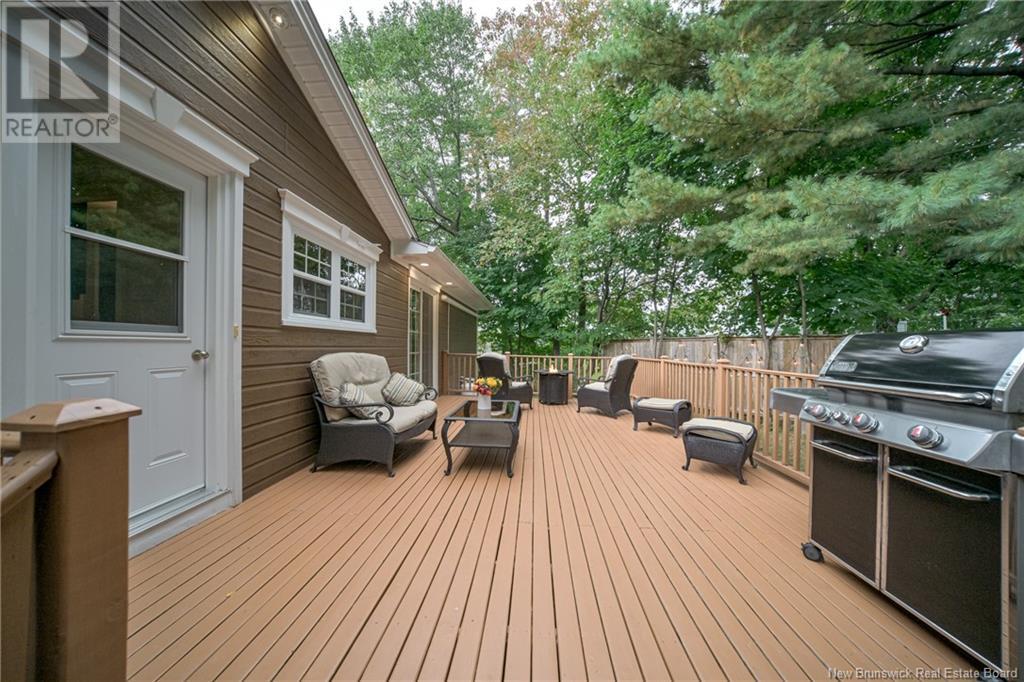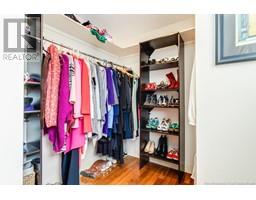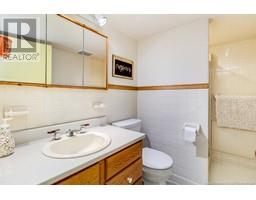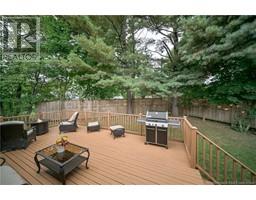3 Bedroom
2 Bathroom
1,029 ft2
Bungalow
Heat Pump
Baseboard Heaters, Heat Pump
Landscaped
$599,000
Tucked away at the end of a quiet court, this beautiful bungalow in the sought-after Sunshine Gardens neighborhood is perfect for a new family. The main floor boasts a spacious, sunlit living room with a cozy propane fireplace, an inviting dining area with patio doors leading to a large deck and a partially fenced backyardideal for outdoor living. The open-concept kitchen, updated with new cabinetry in 2018, adds a modern touch to the home's warm ambiance. Down the hall, youll find a generous primary suite complete with a walk-in closet and a convenient cheater door to an updated bathroom with a soaker tub and a glass-tiled shower. A second bedroom completes the main level. The fully finished lower level offers even more living space, including a third bedroom, another full bathroom, a spacious family room, laundry area, and ample storage. Additional features include an attached single-car garage, a generator panel for peace of mind, and durable CanExel wood siding (id:19018)
Property Details
|
MLS® Number
|
NB117714 |
|
Property Type
|
Single Family |
|
Neigbourhood
|
Sunshine Gardens |
|
Equipment Type
|
Water Heater |
|
Features
|
Level Lot, Balcony/deck/patio |
|
Rental Equipment Type
|
Water Heater |
Building
|
Bathroom Total
|
2 |
|
Bedrooms Above Ground
|
2 |
|
Bedrooms Below Ground
|
1 |
|
Bedrooms Total
|
3 |
|
Architectural Style
|
Bungalow |
|
Constructed Date
|
1967 |
|
Cooling Type
|
Heat Pump |
|
Exterior Finish
|
Wood |
|
Flooring Type
|
Wood |
|
Foundation Type
|
Concrete |
|
Heating Fuel
|
Electric, Propane |
|
Heating Type
|
Baseboard Heaters, Heat Pump |
|
Stories Total
|
1 |
|
Size Interior
|
1,029 Ft2 |
|
Total Finished Area
|
2058 Sqft |
|
Type
|
House |
|
Utility Water
|
Municipal Water |
Parking
Land
|
Acreage
|
No |
|
Landscape Features
|
Landscaped |
|
Sewer
|
Municipal Sewage System |
|
Size Irregular
|
948 |
|
Size Total
|
948 M2 |
|
Size Total Text
|
948 M2 |
Rooms
| Level |
Type |
Length |
Width |
Dimensions |
|
Basement |
Laundry Room |
|
|
7'5'' x 10'1'' |
|
Basement |
Storage |
|
|
16'0'' x 10'1'' |
|
Basement |
Family Room |
|
|
22'10'' x 14'6'' |
|
Basement |
Bath (# Pieces 1-6) |
|
|
9'0'' x 5'6'' |
|
Basement |
Bedroom |
|
|
11'0'' x 10'1'' |
|
Main Level |
Bedroom |
|
|
10'4'' x 9'11'' |
|
Main Level |
Bath (# Pieces 1-6) |
|
|
13'6'' x 6'9'' |
|
Main Level |
Primary Bedroom |
|
|
13'8'' x 13'7'' |
|
Main Level |
Dining Room |
|
|
8'0'' x 12'7'' |
|
Main Level |
Living Room |
|
|
14'6'' x 16'8'' |
|
Main Level |
Kitchen |
|
|
8'1'' x 12'7'' |
https://www.realtor.ca/real-estate/28258482/80-sherwood-court-fredericton







