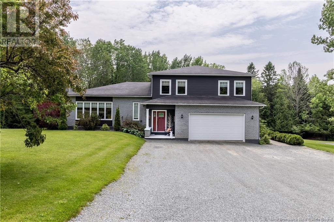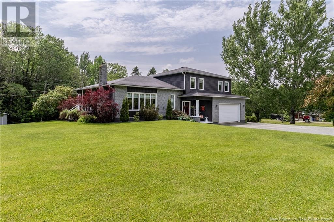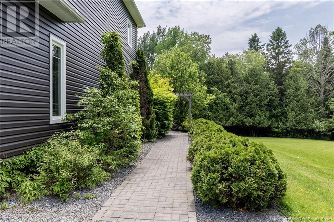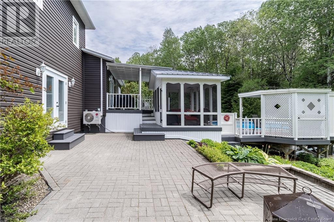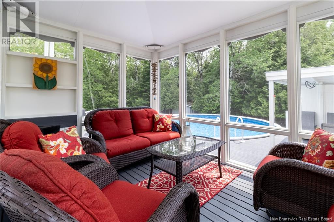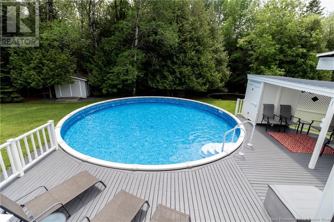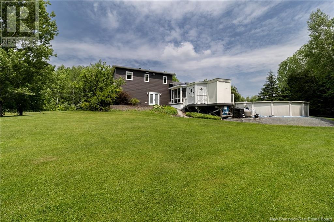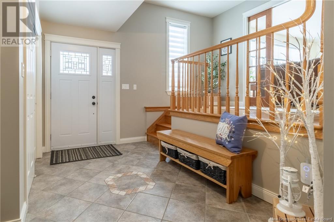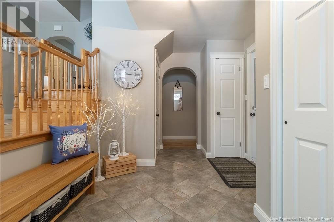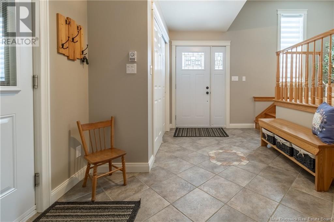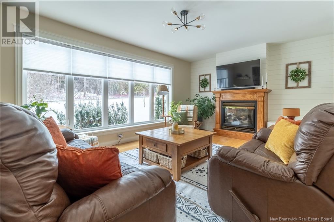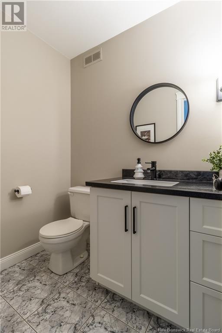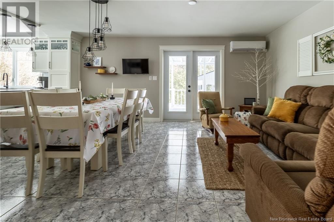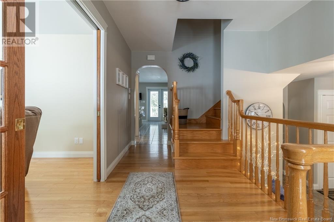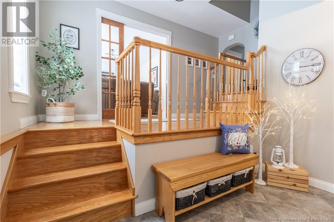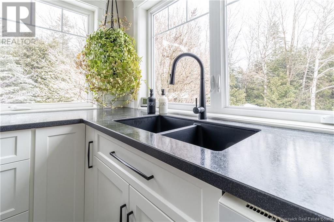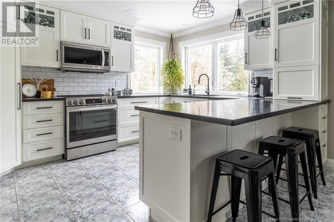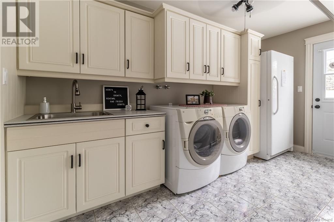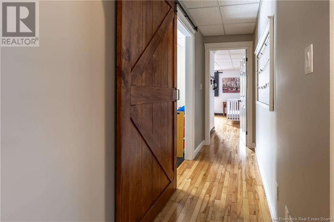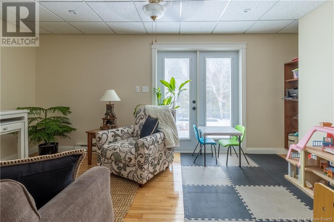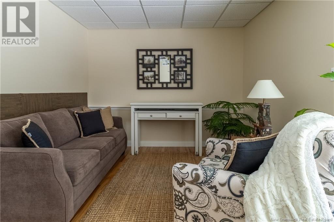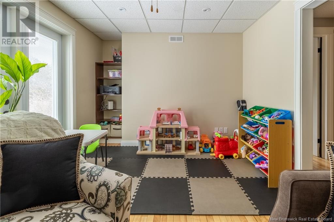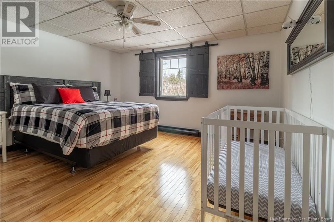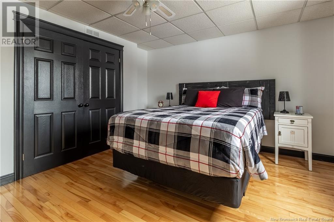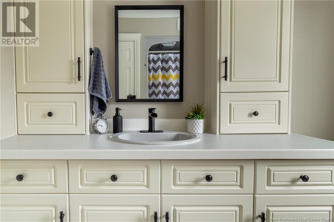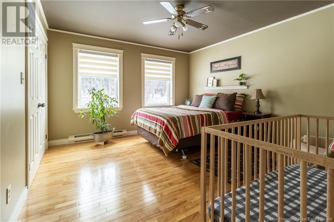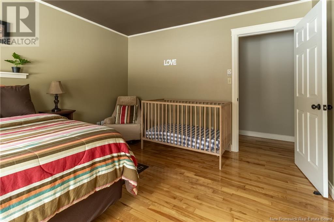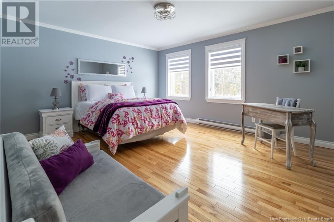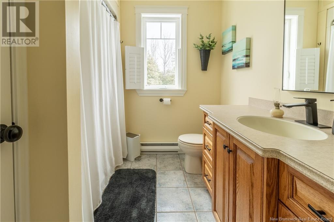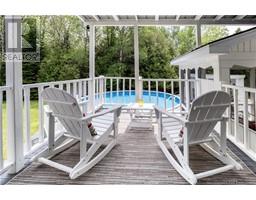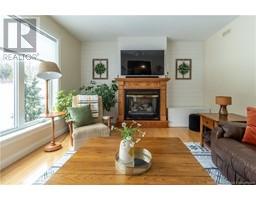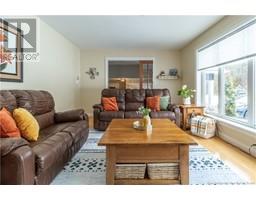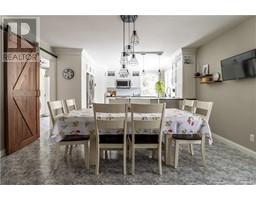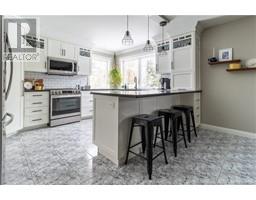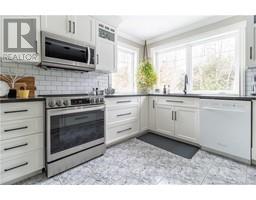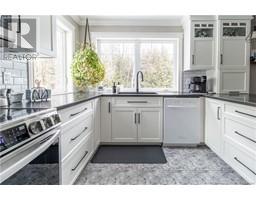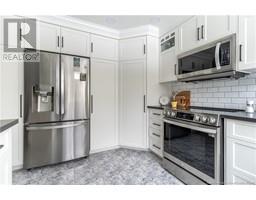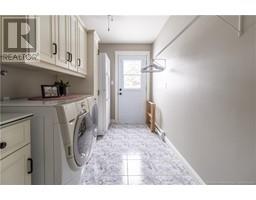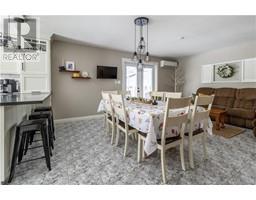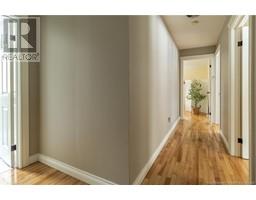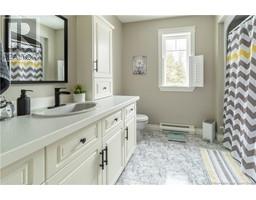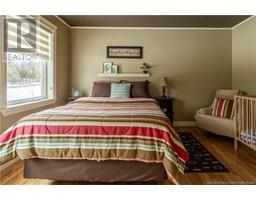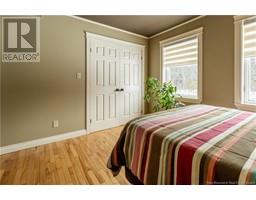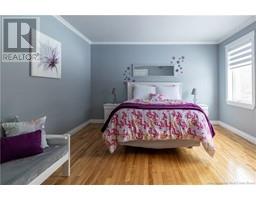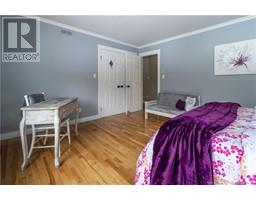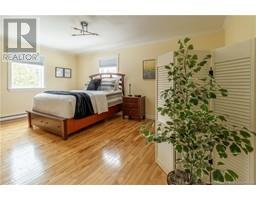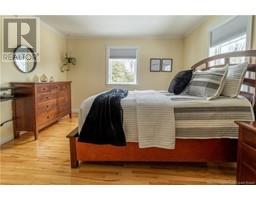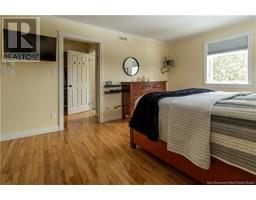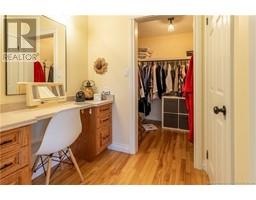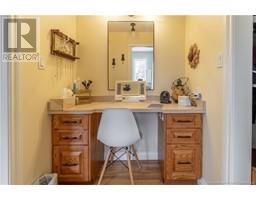4 Bedroom
3 Bathroom
2,424 ft2
Above Ground Pool
Heat Pump
Baseboard Heaters, Heat Pump
Acreage
Landscaped
$645,000
Location, location, location! This beautifully maintained, one-owner home offers exceptional curb appeal and is just minutes from the highway, making commuting in either direction a breeze. Nestled steps from the Town of Woodstock, youll have quick access to all amenities while enjoying the peace and space of this fantastic property. This spacious side-split home boasts 4 generously sized bedrooms and 2.5 baths, perfect for a growing family. The bright, updated kitchen (2021) is a chefs dream, featuring an abundance of cabinets and counter space. Conveniently located off the kitchen, the large laundry room includes outdoor access for added functionality. A family room off the dining area is an awesome space to relax after dinner or watch children while you are preparing dinner. The formal living room features wonderful natural lighting and the ambiance of a propane fireplace. The den/office with separate entrance is ideal for those who work from home or operate a small business, providing a private and professional space to meet clients. Primary bedroom features an awesome make up area, walk in closet and ensuite bath. Hardwood floors and ceramic throughout. The unfinished basement offers endless potential for future development or ample storage. Private backyard oasis, where your family can enjoy outdoor activities and relax in the above-ground saltwater pool. This meticulously cared-for home truly reflects pride of ownershipdont miss your chance to make it yours! (id:19018)
Property Details
|
MLS® Number
|
NB114822 |
|
Property Type
|
Single Family |
|
Equipment Type
|
Propane Tank, Water Heater |
|
Features
|
Level Lot |
|
Pool Type
|
Above Ground Pool |
|
Rental Equipment Type
|
Propane Tank, Water Heater |
Building
|
Bathroom Total
|
3 |
|
Bedrooms Above Ground
|
4 |
|
Bedrooms Total
|
4 |
|
Constructed Date
|
1990 |
|
Cooling Type
|
Heat Pump |
|
Exterior Finish
|
Brick, Vinyl |
|
Flooring Type
|
Ceramic, Hardwood |
|
Foundation Type
|
Concrete |
|
Half Bath Total
|
1 |
|
Heating Fuel
|
Electric, Propane |
|
Heating Type
|
Baseboard Heaters, Heat Pump |
|
Size Interior
|
2,424 Ft2 |
|
Total Finished Area
|
2424 Sqft |
|
Type
|
House |
|
Utility Water
|
Drilled Well, Well |
Parking
Land
|
Access Type
|
Year-round Access |
|
Acreage
|
Yes |
|
Landscape Features
|
Landscaped |
|
Size Irregular
|
6070 |
|
Size Total
|
6070 M2 |
|
Size Total Text
|
6070 M2 |
Rooms
| Level |
Type |
Length |
Width |
Dimensions |
|
Second Level |
4pc Bathroom |
|
|
9'4'' x 8'11'' |
|
Second Level |
Bedroom |
|
|
11'8'' x 12'11'' |
|
Second Level |
Bedroom |
|
|
15'4'' x 12'11'' |
|
Second Level |
Primary Bedroom |
|
|
17'11'' x 11'11'' |
|
Main Level |
Living Room |
|
|
18'5'' x 12' |
|
Main Level |
Bedroom |
|
|
14' x 12'5'' |
|
Main Level |
Office |
|
|
16'11'' x 10' |
|
Main Level |
2pc Bathroom |
|
|
6'11'' x 4'6'' |
|
Main Level |
Laundry Room |
|
|
13'7'' x 6'11'' |
|
Main Level |
Family Room |
|
|
14'4'' x 9'2'' |
|
Main Level |
Dining Room |
|
|
14' x 8'8'' |
|
Main Level |
Kitchen |
|
|
13'11'' x 10'3'' |
|
Main Level |
Foyer |
|
|
15'1'' x 9'3'' |
https://www.realtor.ca/real-estate/28099413/80-lockhart-mill-road-jacksonville
