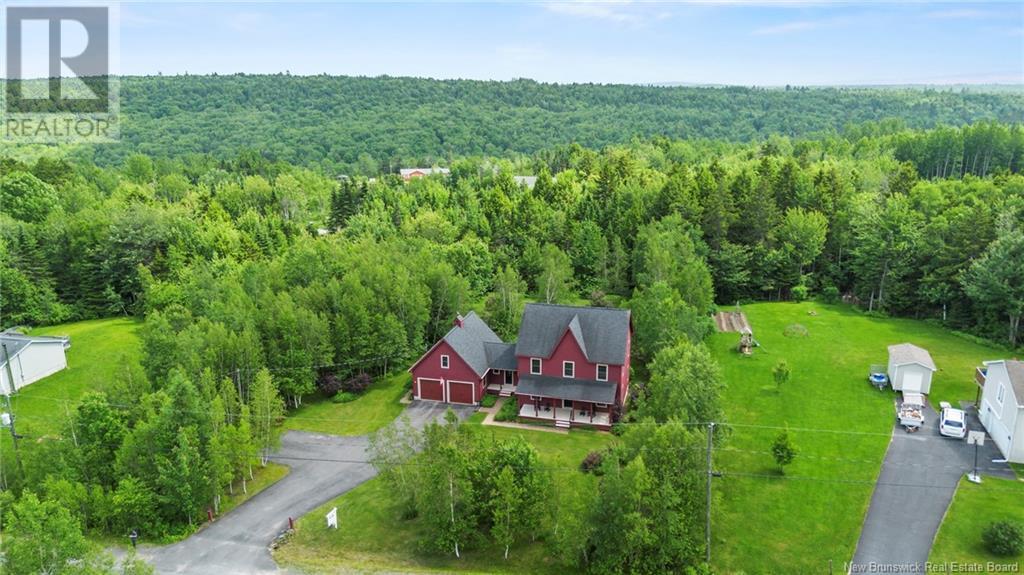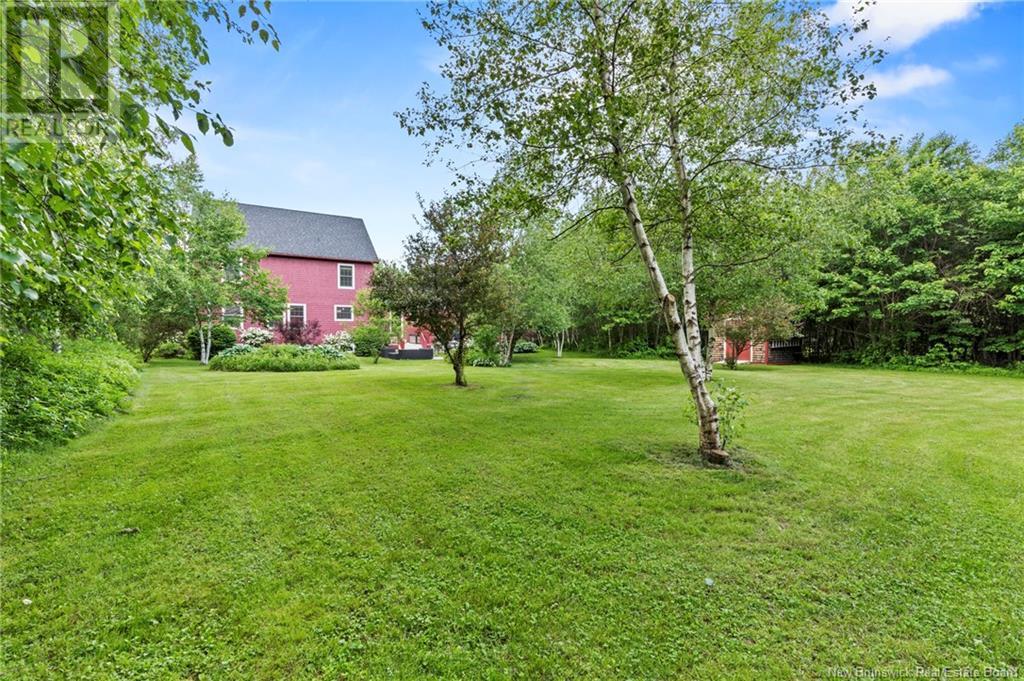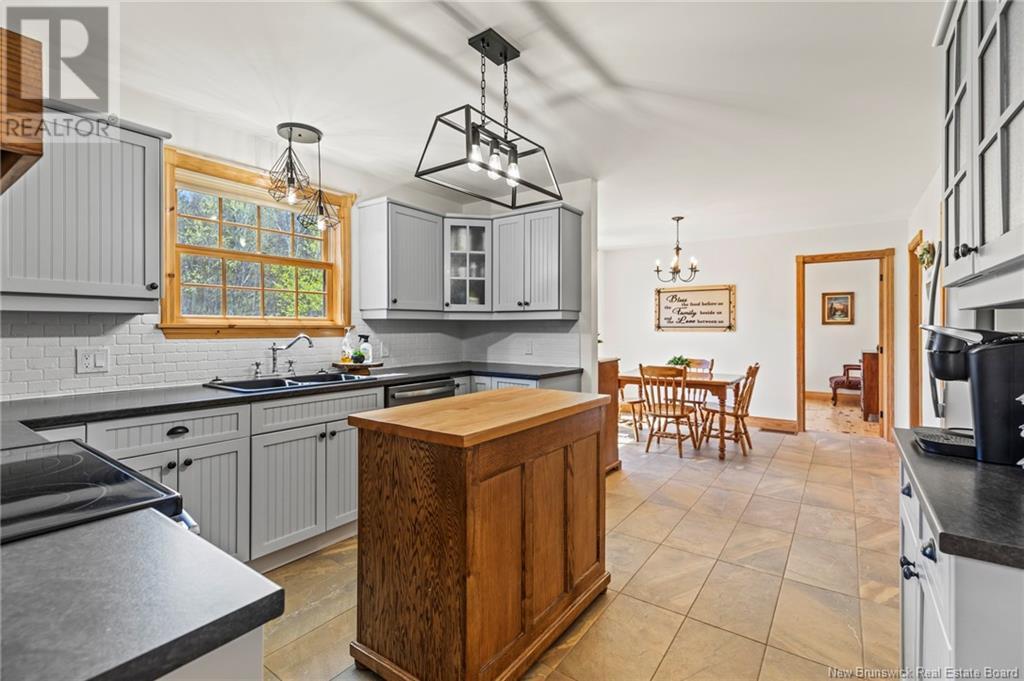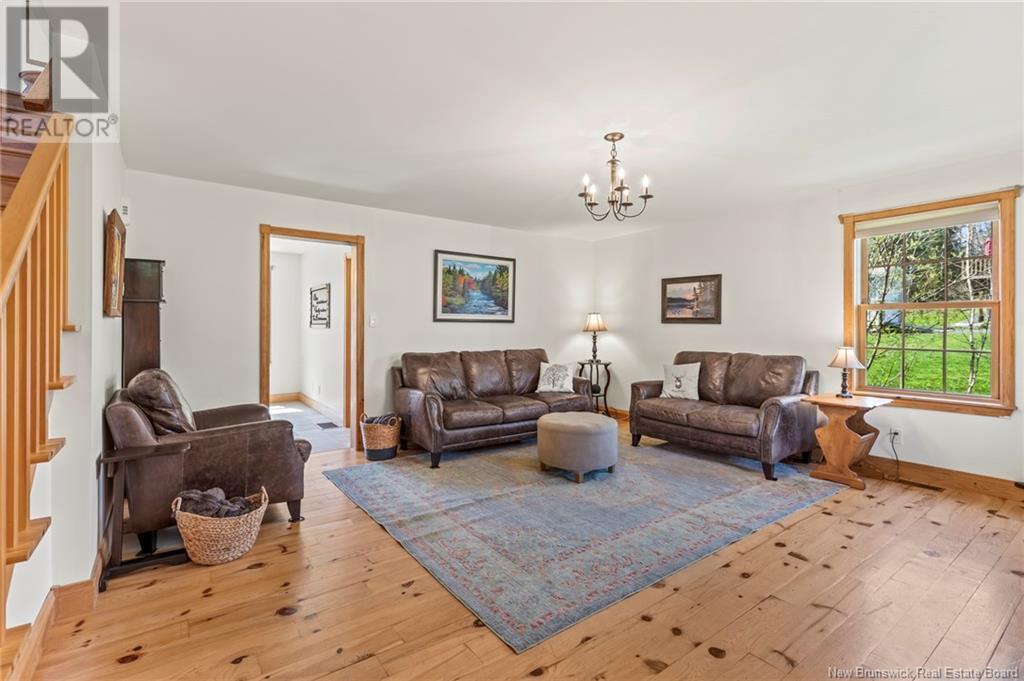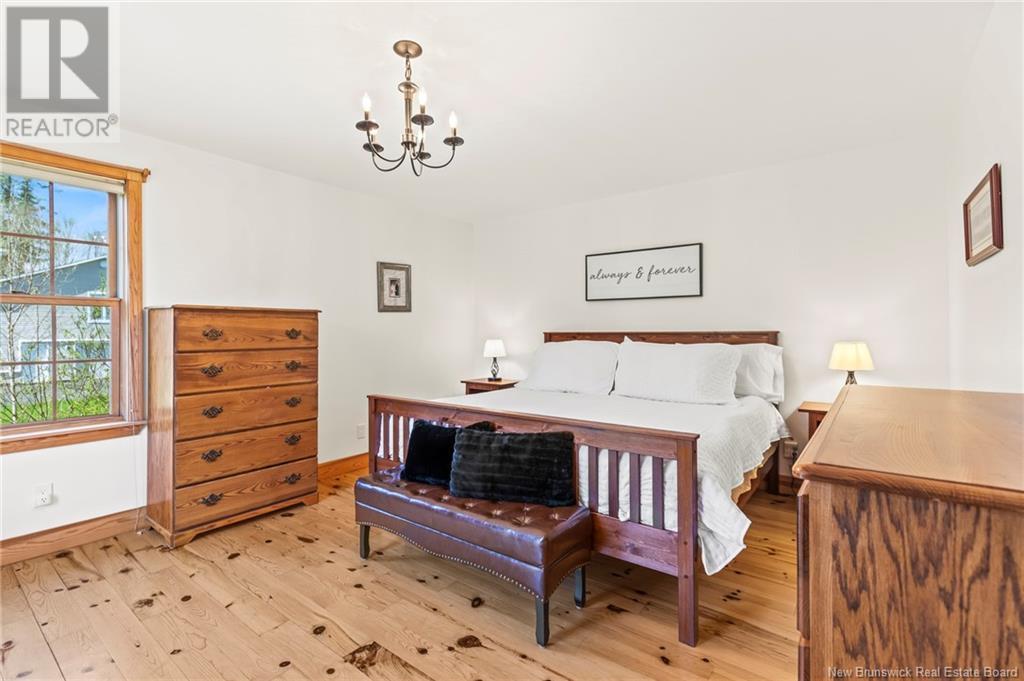5 Bedroom
4 Bathroom
2,083 ft2
2 Level
Central Air Conditioning, Heat Pump
Baseboard Heaters, Heat Pump
Acreage
Landscaped
$689,900
Welcome to an iconic family home in Frederictons sought-after Lakeside Estates. This charming New England style farmhouse feels like being wrapped in country hospitality while still having modern convenience. The property itself sits flat and dry and is so spectacular that it can (and did!) host a family wedding. Offering easy access to all amenities and zoned for Park Street, Naasis, and Leo Hayes, you'll never be far away from anything you need. From the red cedar shingles to the soft wood floors, every detail in this home has been meticulously maintained. Inside, the mudroom connects to the garage, powder room, and laundry. The kitchen, featuring freshly painted shaker cabinetry and stone backsplash, flows into a large formal dining room. Red pine plank floors run throughout the main level which also includes a large living room and office. Upstairs, find 3 large bedrooms and 2 full bathrooms, including primary with private ensuite (soaker tub, tile shower, and a large vanity). The lower level adds a family room, 2 more bedrooms, and a third bath, with beautifully designed drop ceilings. Outside, enjoy 2 covered porches, and a spacious yard perfect for gatherings and entertaining. A heated workshop in the garage, paved driveway, new electric baseboards, and updated HVAC system complete this home. A beautifully built and exceptionally maintained family home. Approx 2875 finished square feet. (id:19018)
Property Details
|
MLS® Number
|
NB118523 |
|
Property Type
|
Single Family |
|
Neigbourhood
|
Lakeside Estates |
|
Features
|
Level Lot, Treed, Balcony/deck/patio |
|
Structure
|
Workshop, Shed |
Building
|
Bathroom Total
|
4 |
|
Bedrooms Above Ground
|
3 |
|
Bedrooms Below Ground
|
2 |
|
Bedrooms Total
|
5 |
|
Architectural Style
|
2 Level |
|
Basement Development
|
Finished |
|
Basement Type
|
Full (finished) |
|
Constructed Date
|
2008 |
|
Cooling Type
|
Central Air Conditioning, Heat Pump |
|
Exterior Finish
|
Cedar Shingles, Wood |
|
Flooring Type
|
Ceramic, Laminate, Concrete, Softwood, Wood |
|
Foundation Type
|
Concrete |
|
Half Bath Total
|
1 |
|
Heating Fuel
|
Electric |
|
Heating Type
|
Baseboard Heaters, Heat Pump |
|
Size Interior
|
2,083 Ft2 |
|
Total Finished Area
|
2875 Sqft |
|
Type
|
House |
|
Utility Water
|
Drilled Well, Well |
Parking
|
Attached Garage
|
|
|
Garage
|
|
|
Heated Garage
|
|
Land
|
Access Type
|
Year-round Access, Road Access |
|
Acreage
|
Yes |
|
Landscape Features
|
Landscaped |
|
Sewer
|
Septic System |
|
Size Irregular
|
4050 |
|
Size Total
|
4050 M2 |
|
Size Total Text
|
4050 M2 |
Rooms
| Level |
Type |
Length |
Width |
Dimensions |
|
Second Level |
Primary Bedroom |
|
|
17'4'' x 20'6'' |
|
Second Level |
Bedroom |
|
|
12'10'' x 12'1'' |
|
Second Level |
Bedroom |
|
|
11'3'' x 12'11'' |
|
Second Level |
4pc Bathroom |
|
|
7'4'' x 12'1'' |
|
Basement |
Storage |
|
|
22'6'' x 21'11'' |
|
Basement |
Recreation Room |
|
|
16'5'' x 16'6'' |
|
Basement |
Bedroom |
|
|
11' x 12'8'' |
|
Basement |
Bedroom |
|
|
11' x 12'7'' |
|
Basement |
4pc Bathroom |
|
|
9'9'' x 4'11'' |
|
Main Level |
Storage |
|
|
8'10'' x 23' |
|
Main Level |
Office |
|
|
11'7'' x 9'7'' |
|
Main Level |
Mud Room |
|
|
9'11'' x 14'1'' |
|
Main Level |
Living Room |
|
|
16'11'' x 20'6'' |
|
Main Level |
Laundry Room |
|
|
4'8'' x 6'11'' |
|
Main Level |
Kitchen |
|
|
11'6'' x 12'5'' |
|
Main Level |
Dining Room |
|
|
12' x 11'10'' |
|
Main Level |
Dining Nook |
|
|
11'6'' x 10'4'' |
|
Main Level |
2pc Bathroom |
|
|
6'2'' x 4'11'' |
https://www.realtor.ca/real-estate/28315755/80-jenkins-drive-killarney-road
