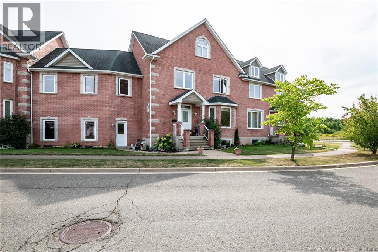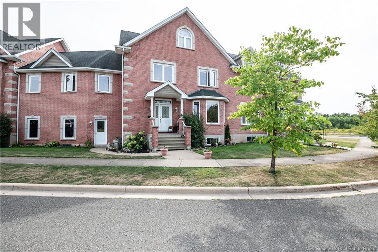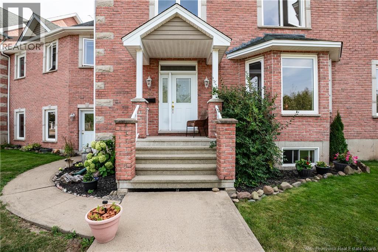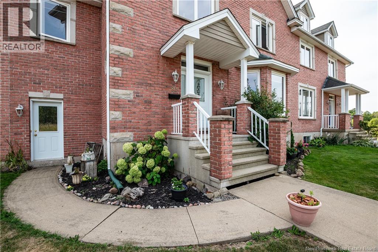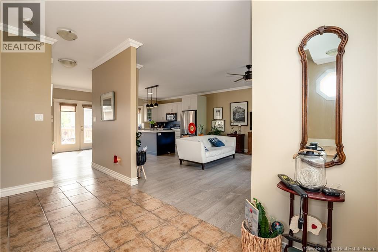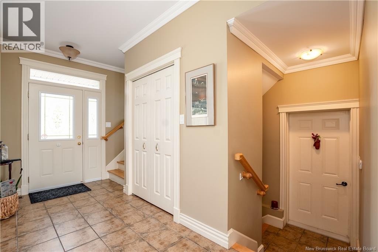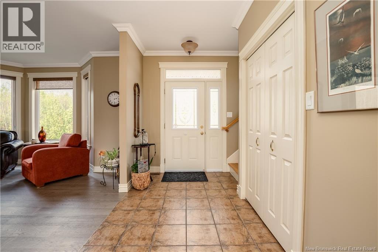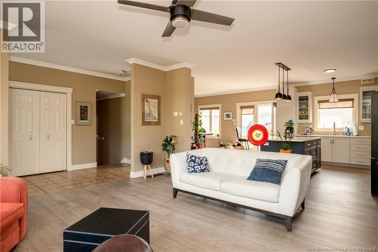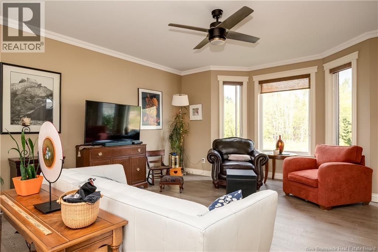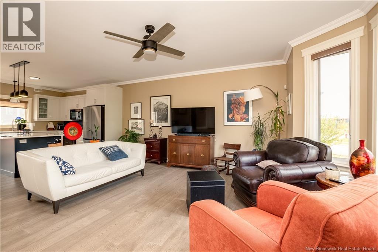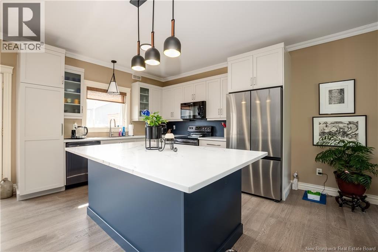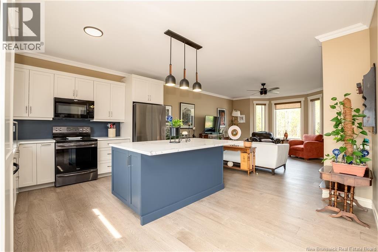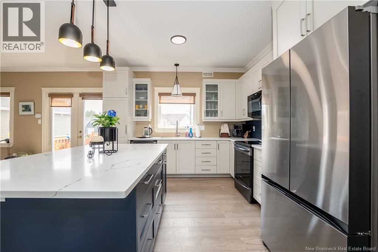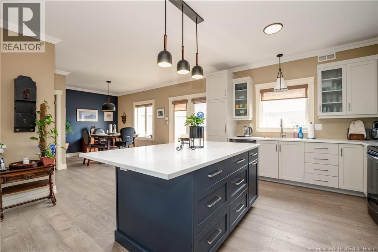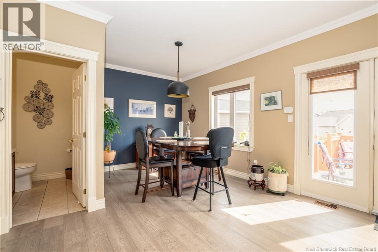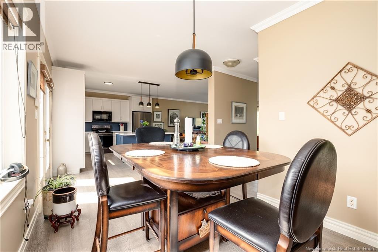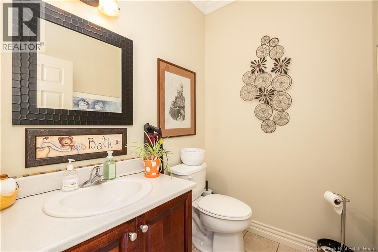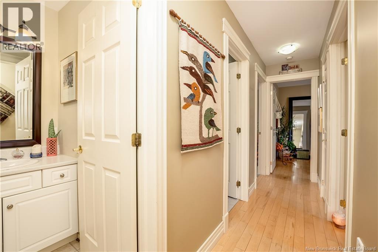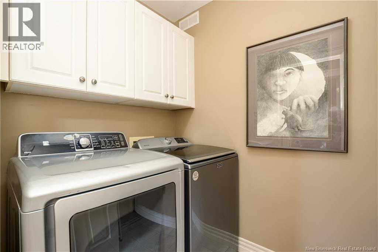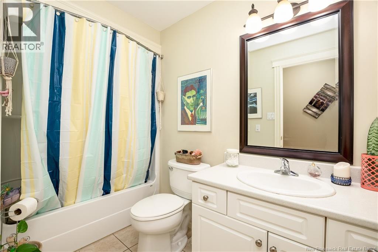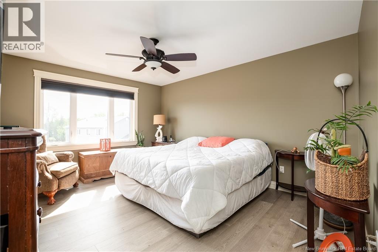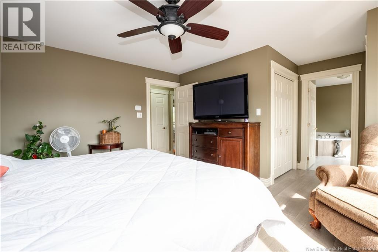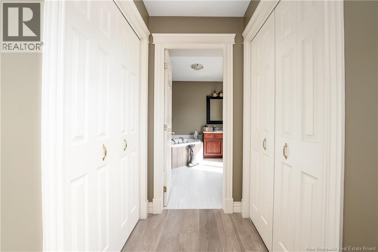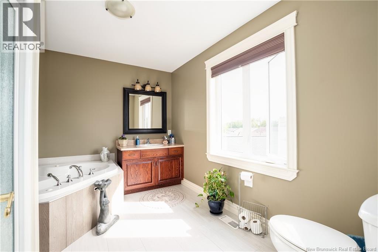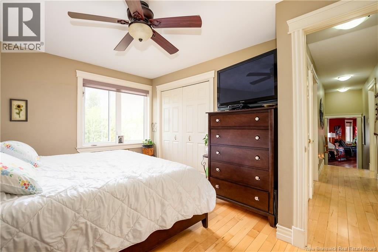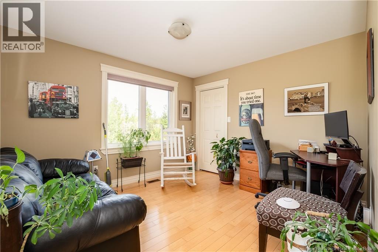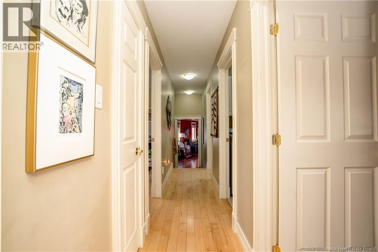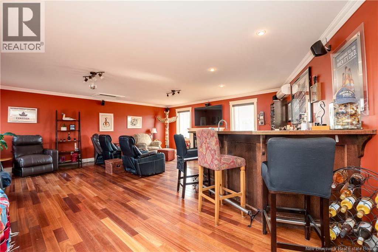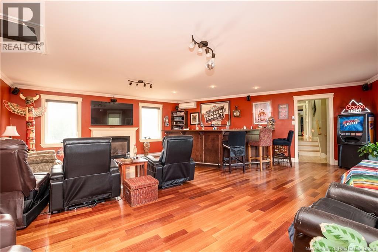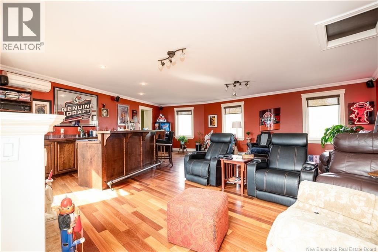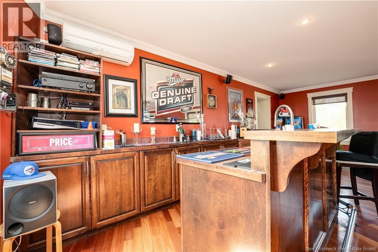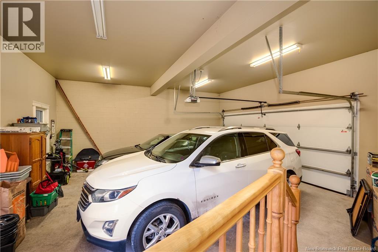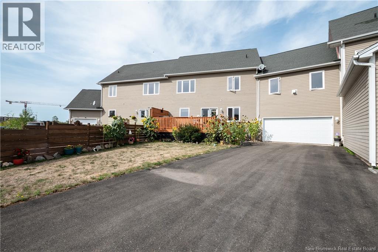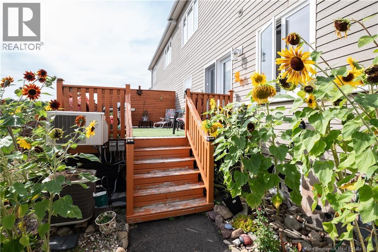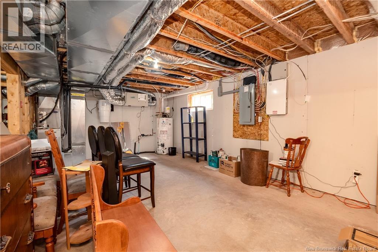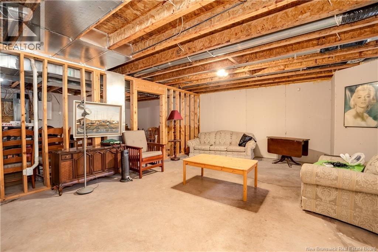3 Bedroom
3 Bathroom
2,254 ft2
3 Level
Central Air Conditioning, Air Conditioned, Heat Pump, Air Exchanger
Forced Air, Heat Pump
Landscaped
$479,900
Tucked away in a highly coveted yet quietly hidden neighbourhood, this gem offers the perfect balance of privacy and convenience. Step outside for immediate access to beautiful Centennial Park, enjoy quick connections via Wheeler Boulevard, or take a short stroll to the Avenir Centreyoure ideally situated here. This exceptionally well-maintained townhouse provides generous space for the whole family. It features three spacious bedrooms, including a primary suite complete with a walk-through closet and ensuite bath featuring a relaxing jacuzzi tub. Two bedrooms easily accommodate king-sized beds, while the third is perfectly suited for a home office or guest room. The main floor showcases an open-concept design with vaulted ceilings and a modernized kitchen, filling the home with light and warmth. Just a few steps up, a versatile family room awaitsperfect for movie nights, gaming, or entertaining. This space truly must be seen to be appreciated. Outdoors, youll find an attached two-car garage and a long, private driveway discreetly tucked behind the home. The full-sun deck, scheduled for complete replacement at the sellers expense, will be brand new by the end of October 2025. The tall, unfinished basement offers endless potentialwhether you choose to finish it to your taste or keep it as is. Homes in this desirable location rarely come to market. Dont miss your chanceschedule a showing with your REALTOR® today before its gone! (id:19018)
Property Details
|
MLS® Number
|
NB126521 |
|
Property Type
|
Single Family |
|
Neigbourhood
|
Moncton Parish |
|
Features
|
Level Lot, Balcony/deck/patio |
Building
|
Bathroom Total
|
3 |
|
Bedrooms Above Ground
|
3 |
|
Bedrooms Total
|
3 |
|
Architectural Style
|
3 Level |
|
Basement Development
|
Unfinished |
|
Basement Type
|
Full (unfinished) |
|
Constructed Date
|
2009 |
|
Cooling Type
|
Central Air Conditioning, Air Conditioned, Heat Pump, Air Exchanger |
|
Exterior Finish
|
Brick, Stone |
|
Flooring Type
|
Hardwood |
|
Foundation Type
|
Concrete |
|
Half Bath Total
|
1 |
|
Heating Fuel
|
Electric |
|
Heating Type
|
Forced Air, Heat Pump |
|
Size Interior
|
2,254 Ft2 |
|
Total Finished Area
|
2254 Sqft |
|
Type
|
House |
|
Utility Water
|
Municipal Water |
Parking
|
Attached Garage
|
|
|
Integrated Garage
|
|
|
Garage
|
|
|
Heated Garage
|
|
Land
|
Access Type
|
Year-round Access, Road Access |
|
Acreage
|
No |
|
Landscape Features
|
Landscaped |
|
Sewer
|
Municipal Sewage System |
|
Size Irregular
|
511 |
|
Size Total
|
511 M2 |
|
Size Total Text
|
511 M2 |
Rooms
| Level |
Type |
Length |
Width |
Dimensions |
|
Second Level |
Family Room |
|
|
26'4'' x 22'7'' |
|
Third Level |
Bedroom |
|
|
10'11'' x 14'3'' |
|
Third Level |
Bedroom |
|
|
11'9'' x 10'8'' |
|
Third Level |
Other |
|
|
11'5'' x 9'4'' |
|
Third Level |
Primary Bedroom |
|
|
17'6'' x 14'8'' |
|
Third Level |
Laundry Room |
|
|
7' x 5' |
|
Third Level |
4pc Bathroom |
|
|
9'3'' x 5' |
|
Basement |
Utility Room |
|
|
16'3'' x 24'1'' |
|
Basement |
Utility Room |
|
|
13'8'' x 28'3'' |
|
Main Level |
2pc Bathroom |
|
|
6'4'' x 5'6'' |
|
Main Level |
Kitchen |
|
|
11'7'' x 14'6'' |
|
Main Level |
Dining Room |
|
|
17'7'' x 14'6'' |
|
Main Level |
Living Room |
|
|
16'7'' x 17'1'' |
https://www.realtor.ca/real-estate/28848108/80-croasdale-street-moncton
