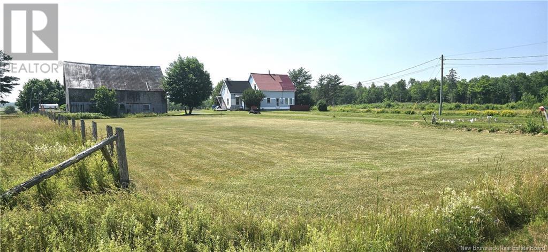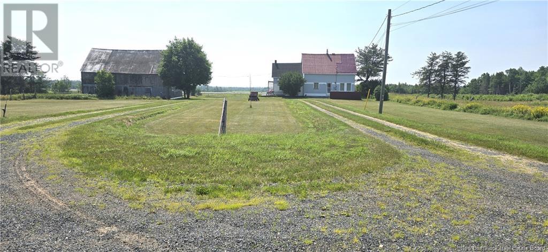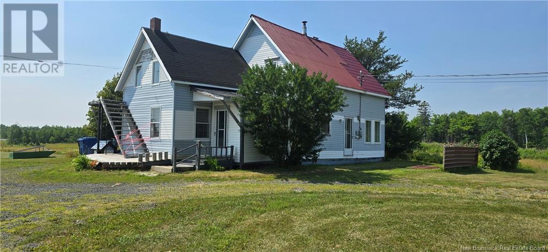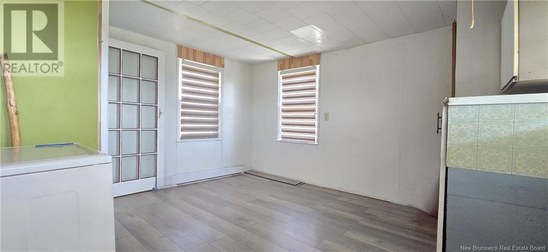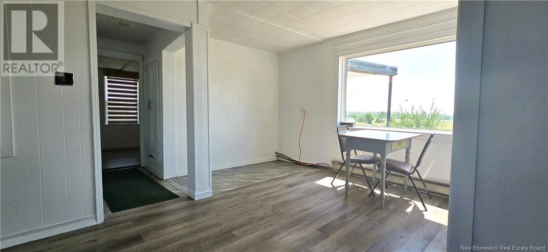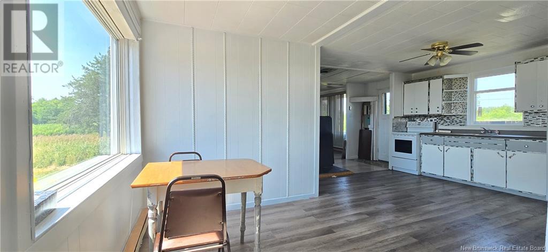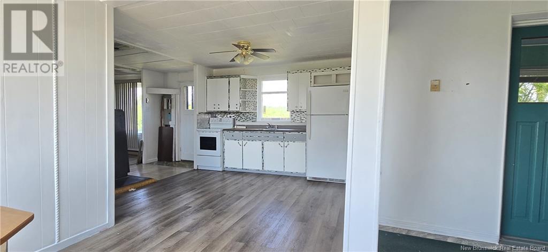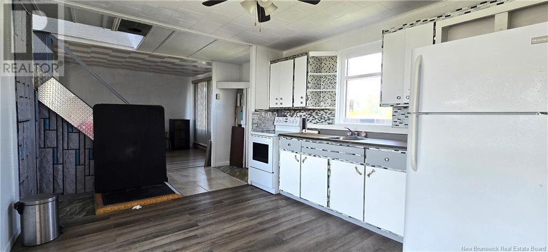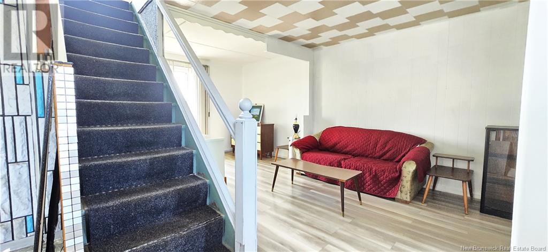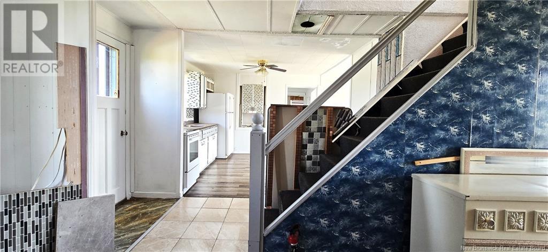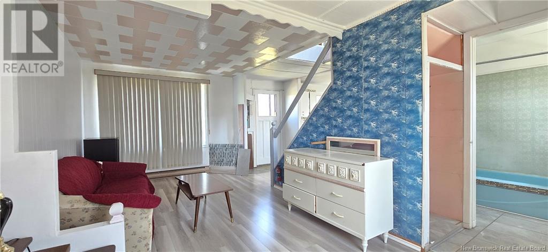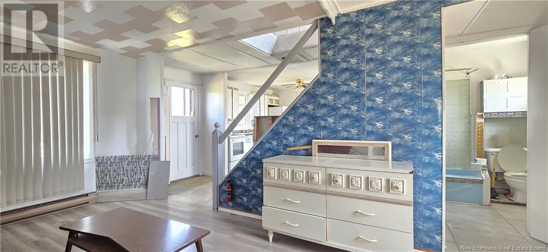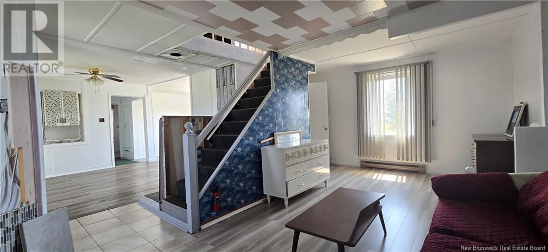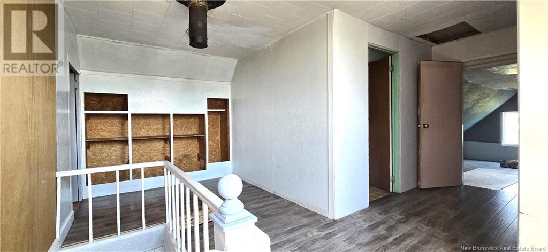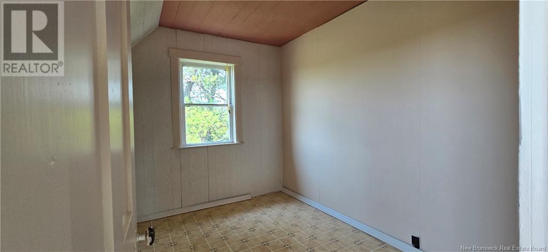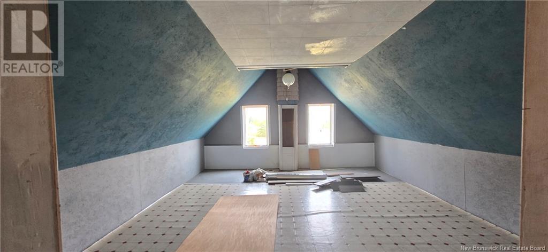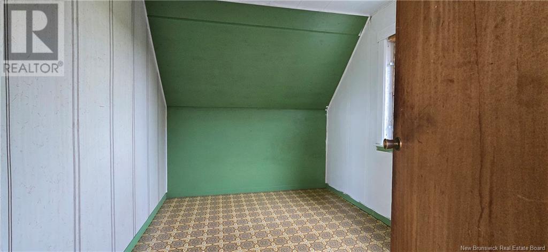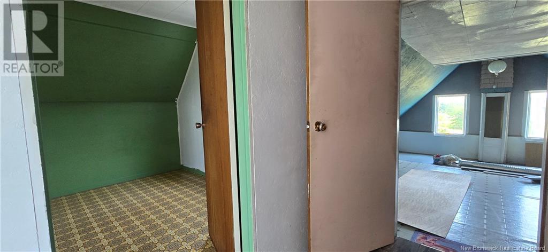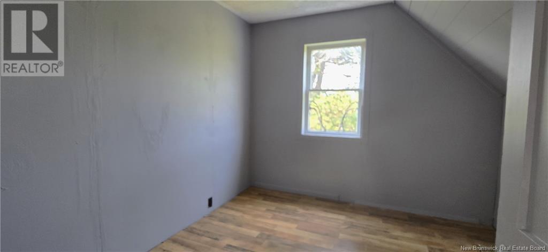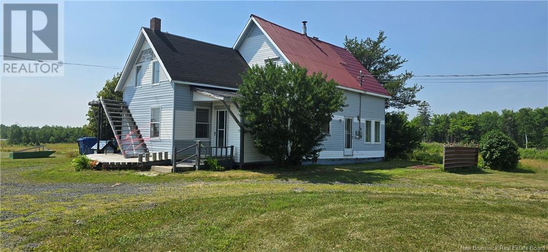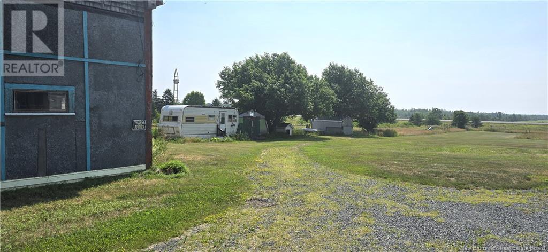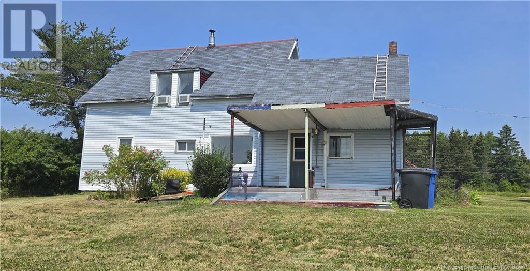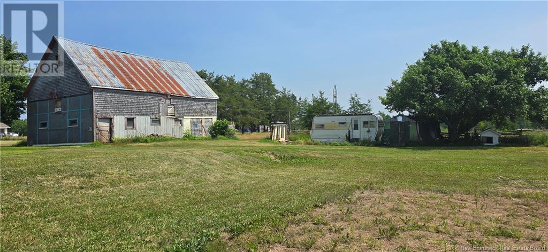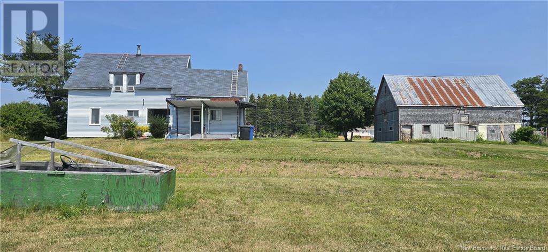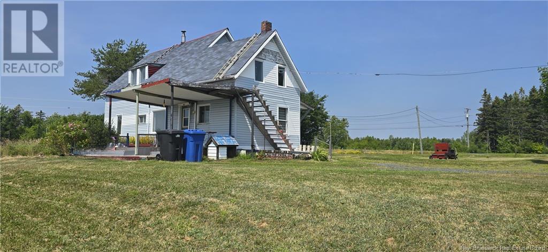4 Bedroom
1 Bathroom
1,604 ft2
Baseboard Heaters
Acreage
$79,999
Located just 10 minutes from Tracadie, 15 minutes from Shippagan, and 20 minutes from Caraquet, this property is ideal for anyone working in the Acadian Peninsula. It offers approximately 5 acres of build-ready land, with a drilled well (2007) and a cement septic system with a leaching field (approx. 2015) major assets for any residential project. The existing home is livable for someone with a small budget, but most buyers will consider it in need of major renovations or even complete reconstruction. It features 3 bedrooms upstairs, along with a living room, kitchen, dining room, laundry area, and entrance on the main floor. The roof combines asphalt shingles with two types of metal, the porches need to be redone, and the basement is a crawl space. Close to bike and ATV trails, beaches, as well as both nautical and winter activities. A great opportunity at $100,000 for a property located just 10 minutes from key services (schools, hospital, restaurants, pharmacies, hardware stores, butcher shops, and more). Schedule a visit today! (id:19018)
Property Details
|
MLS® Number
|
NB123110 |
|
Property Type
|
Single Family |
|
Features
|
Balcony/deck/patio |
|
Structure
|
Barn, Shed |
Building
|
Bathroom Total
|
1 |
|
Bedrooms Above Ground
|
4 |
|
Bedrooms Total
|
4 |
|
Basement Type
|
Crawl Space |
|
Exterior Finish
|
Vinyl |
|
Flooring Type
|
Laminate, Other |
|
Foundation Type
|
Concrete |
|
Heating Fuel
|
Electric |
|
Heating Type
|
Baseboard Heaters |
|
Size Interior
|
1,604 Ft2 |
|
Total Finished Area
|
1604 Sqft |
|
Type
|
House |
|
Utility Water
|
Drilled Well, Well |
Land
|
Access Type
|
Year-round Access |
|
Acreage
|
Yes |
|
Sewer
|
Septic System |
|
Size Irregular
|
5.4 |
|
Size Total
|
5.4 Ac |
|
Size Total Text
|
5.4 Ac |
Rooms
| Level |
Type |
Length |
Width |
Dimensions |
|
Second Level |
Bedroom |
|
|
8'0'' x 10'4'' |
|
Second Level |
Bedroom |
|
|
9'8'' x 9'0'' |
|
Second Level |
Bedroom |
|
|
9'7'' x 9'2'' |
|
Second Level |
Primary Bedroom |
|
|
13'0'' x 16'8'' |
|
Main Level |
Dining Room |
|
|
11'0'' x 7'9'' |
|
Main Level |
Laundry Room |
|
|
13'0'' x 13'0'' |
|
Main Level |
Bath (# Pieces 1-6) |
|
|
4'10'' x 7'3'' |
|
Main Level |
Living Room |
|
|
18'0'' x 9'0'' |
|
Main Level |
Kitchen |
|
|
10'9'' x 10'9'' |
|
Main Level |
Foyer |
|
|
10'0'' x 6'0'' |
https://www.realtor.ca/real-estate/28617073/80-ch-grand-carey-six-roads
