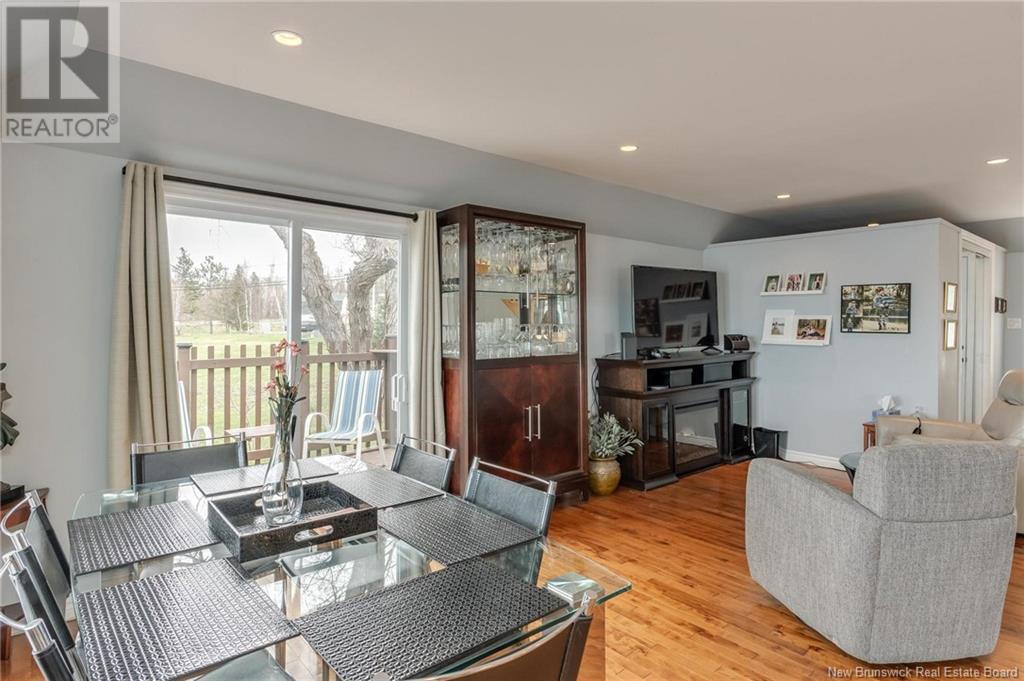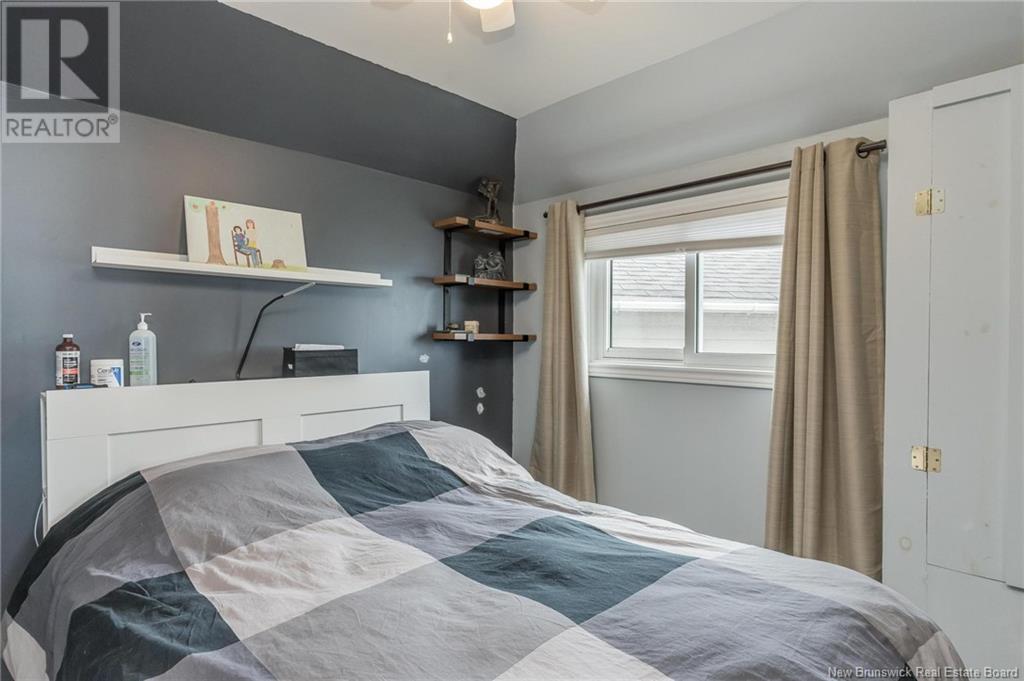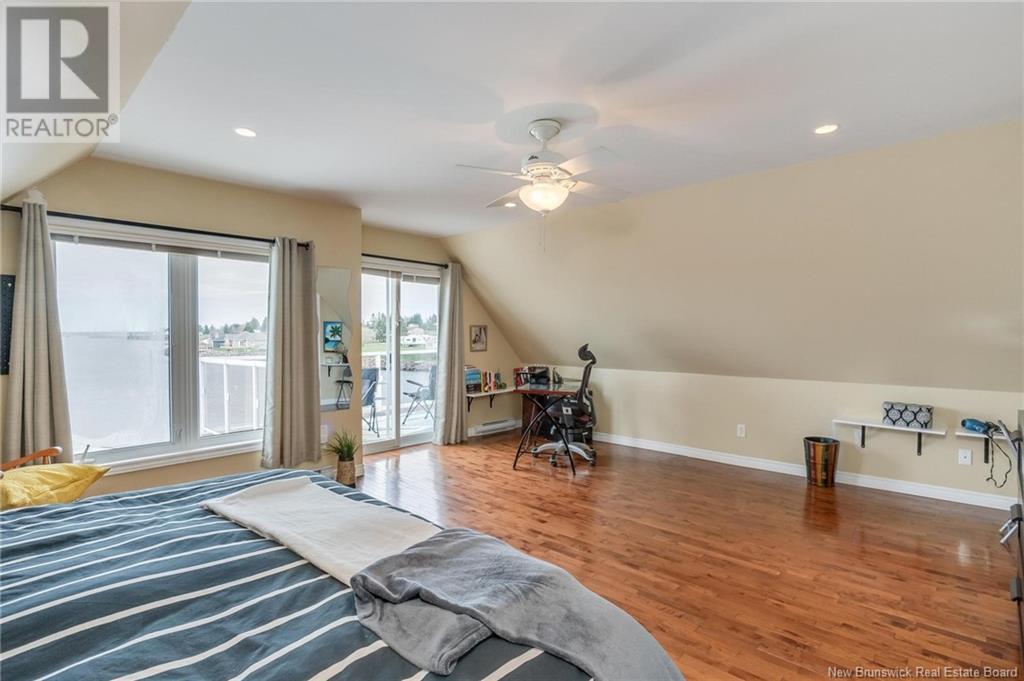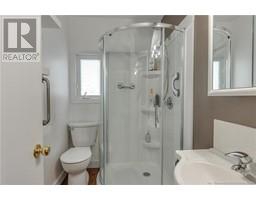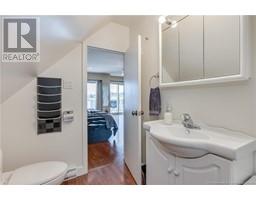2 Bedroom
2 Bathroom
1,496 ft2
2 Level
Baseboard Heaters
Waterfront
Landscaped
$450,000
SOAK IN THE SUNRISES OR SUNSETS FROM ANY FIVE DECKS OR FOUR SEASON ROOM Welcome to 8 Rive Sud, Cocagne, NBa stunning waterfront retreat offering serene coastal living. This beautifully maintained home was thoughtfully renovated approximately 24 years ago with the addition of a spacious upper level, featuring a generous primary suite complete with a walk-in closet and a private 3-piece bathroom. As you step into the main level, youll be instantly captivated with the water views. The open-concept layout connects the living and dining areas with a European-inspired kitchen, creating a bright and inviting space for everyday living and entertaining. A large walk-in closet near the front entry provides practical storage for coats and seasonal items. Just off the kitchen, the four-season sunroom is sure to become the heart of the homeperfect for relaxing or gathering with family and friends year-round. The main floor also includes a stylishly updated 3-piece bathroom and a second bedroom. With multiple decks to enjoy the surrounding natural beauty, this property offers the ideal setting for peaceful waterfront living. Call for further details or to arrange a viewing. (id:19018)
Property Details
|
MLS® Number
|
NB117736 |
|
Property Type
|
Single Family |
|
Features
|
Level Lot |
|
Structure
|
Shed |
|
Water Front Type
|
Waterfront |
Building
|
Bathroom Total
|
2 |
|
Bedrooms Above Ground
|
2 |
|
Bedrooms Total
|
2 |
|
Architectural Style
|
2 Level |
|
Basement Type
|
Crawl Space |
|
Exterior Finish
|
Vinyl |
|
Flooring Type
|
Vinyl, Hardwood |
|
Foundation Type
|
Concrete |
|
Heating Type
|
Baseboard Heaters |
|
Size Interior
|
1,496 Ft2 |
|
Total Finished Area
|
1496 Sqft |
|
Type
|
House |
|
Utility Water
|
Well |
Parking
Land
|
Access Type
|
Year-round Access |
|
Acreage
|
No |
|
Landscape Features
|
Landscaped |
|
Sewer
|
Septic System |
|
Size Irregular
|
870 |
|
Size Total
|
870 M2 |
|
Size Total Text
|
870 M2 |
Rooms
| Level |
Type |
Length |
Width |
Dimensions |
|
Second Level |
3pc Bathroom |
|
|
9'6'' x 6'1'' |
|
Second Level |
Other |
|
|
9'6'' x 6'1'' |
|
Second Level |
Primary Bedroom |
|
|
17'0'' x 19'10'' |
|
Main Level |
Sunroom |
|
|
14'0'' x 14'0'' |
|
Main Level |
Bedroom |
|
|
9'2'' x 9'11'' |
|
Main Level |
3pc Bathroom |
|
|
4'10'' x 6'10'' |
|
Main Level |
Kitchen |
|
|
12'1'' x 12'4'' |
|
Main Level |
Living Room |
|
|
12'3'' x 18'11'' |
|
Main Level |
Other |
|
|
6'7'' x 8'4'' |
|
Main Level |
Foyer |
|
|
4'4'' x 8'6'' |
https://www.realtor.ca/real-estate/28278749/8-rive-sud-cocagne












