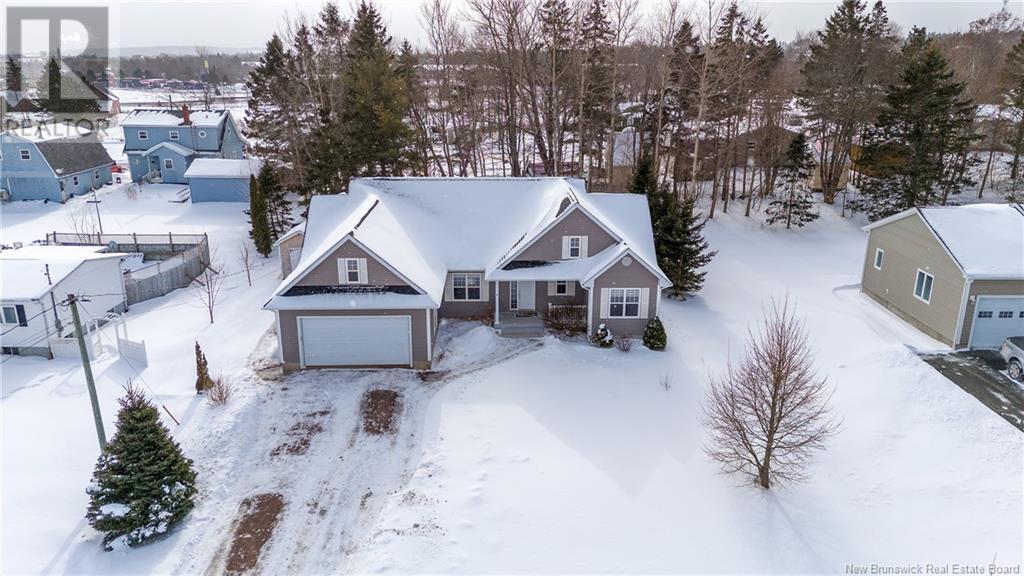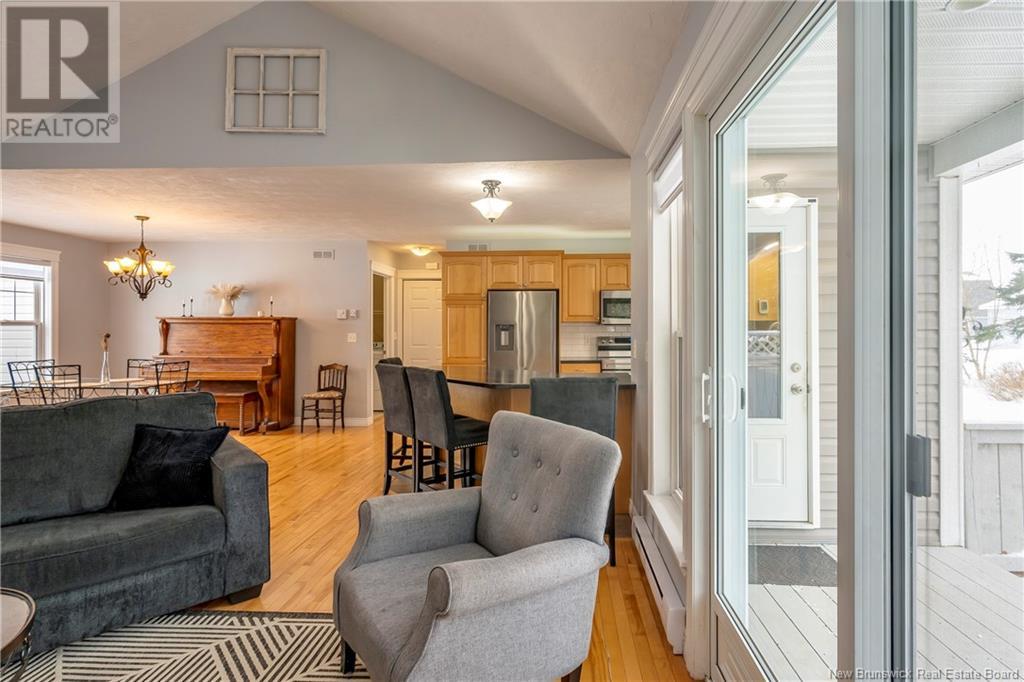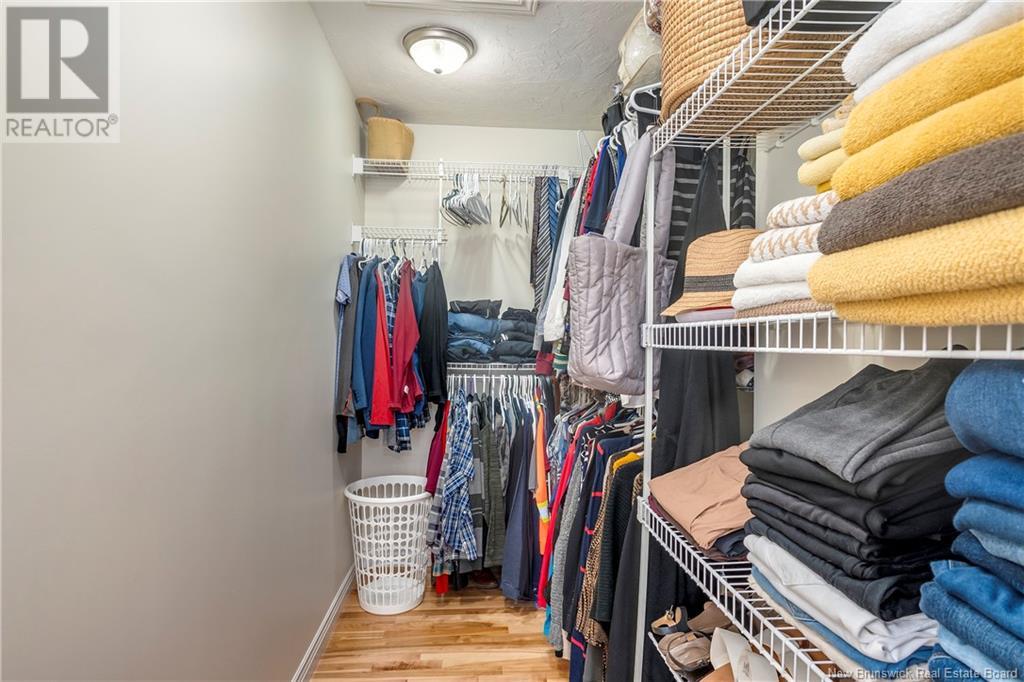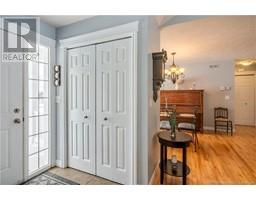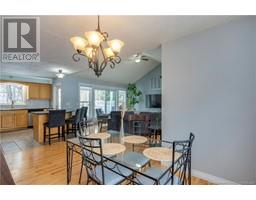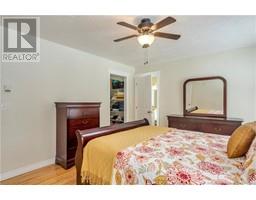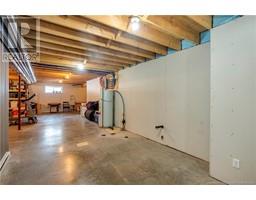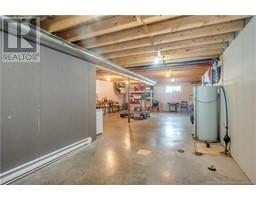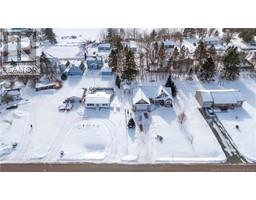3 Bedroom
2 Bathroom
1,400 ft2
Bungalow
Baseboard Heaters
Landscaped
$479,900
Welcome to 8 Ogden Mill Road! This custom-built home constructed by a well-known contractor features an open concept living room, kitchen & dining area. Walking distance to schools and shopping, minutes from the highway for easy access to larger centers like Moncton. The large windows throughout the home provide an abundance of natural light. Spacious bedrooms all with large closets, hardwood floors painted in warm neutral colours. The primary bedroom offers a walk-in closet and ensuite washroom with heated floors, jetted tub and a convenient walk-in shower. Recent updates include a new roof (2023) and new kitchen countertops and backsplash (2023). Downstairs you will find a large rec room area for entertainment with large windows providing natural lighting. As well there is an office in the basement with an egress window that could be converted into a 4th bedroom. In the large utility room, there are rough-ins for a downstairs bathroom and has potential for example for a home workshop or hobby room. For more information, please contact your Realtor® today to arrange a showing. (id:19018)
Property Details
|
MLS® Number
|
NB112602 |
|
Property Type
|
Single Family |
|
Neigbourhood
|
Middle Sackville |
|
Equipment Type
|
Water Heater |
|
Features
|
Treed, Sloping, Balcony/deck/patio |
|
Rental Equipment Type
|
Water Heater |
Building
|
Bathroom Total
|
2 |
|
Bedrooms Above Ground
|
3 |
|
Bedrooms Total
|
3 |
|
Architectural Style
|
Bungalow |
|
Constructed Date
|
2007 |
|
Exterior Finish
|
Vinyl |
|
Flooring Type
|
Carpeted, Ceramic, Laminate, Hardwood |
|
Foundation Type
|
Concrete |
|
Heating Fuel
|
Electric |
|
Heating Type
|
Baseboard Heaters |
|
Stories Total
|
1 |
|
Size Interior
|
1,400 Ft2 |
|
Total Finished Area
|
1400 Sqft |
|
Type
|
House |
|
Utility Water
|
Municipal Water |
Parking
Land
|
Acreage
|
No |
|
Landscape Features
|
Landscaped |
|
Sewer
|
Municipal Sewage System |
|
Size Irregular
|
1869 |
|
Size Total
|
1869 M2 |
|
Size Total Text
|
1869 M2 |
Rooms
| Level |
Type |
Length |
Width |
Dimensions |
|
Basement |
Utility Room |
|
|
29'7'' x 41'9'' |
|
Basement |
Office |
|
|
9'0'' x 10'0'' |
|
Basement |
Recreation Room |
|
|
15'2'' x 30'1'' |
|
Main Level |
Other |
|
|
9'9'' x 4'10'' |
|
Main Level |
Primary Bedroom |
|
|
12'0'' x 14'9'' |
|
Main Level |
Dining Room |
|
|
16'3'' x 9'7'' |
|
Main Level |
Kitchen |
|
|
12'4'' x 11'2'' |
|
Main Level |
Living Room |
|
|
16'1'' x 16'0'' |
|
Main Level |
4pc Bathroom |
|
|
5'1'' x 8'1'' |
|
Main Level |
Bedroom |
|
|
11'2'' x 10'1'' |
|
Main Level |
Bedroom |
|
|
12'2'' x 10'1'' |
https://www.realtor.ca/real-estate/27915388/8-ogden-mill-road-sackville

