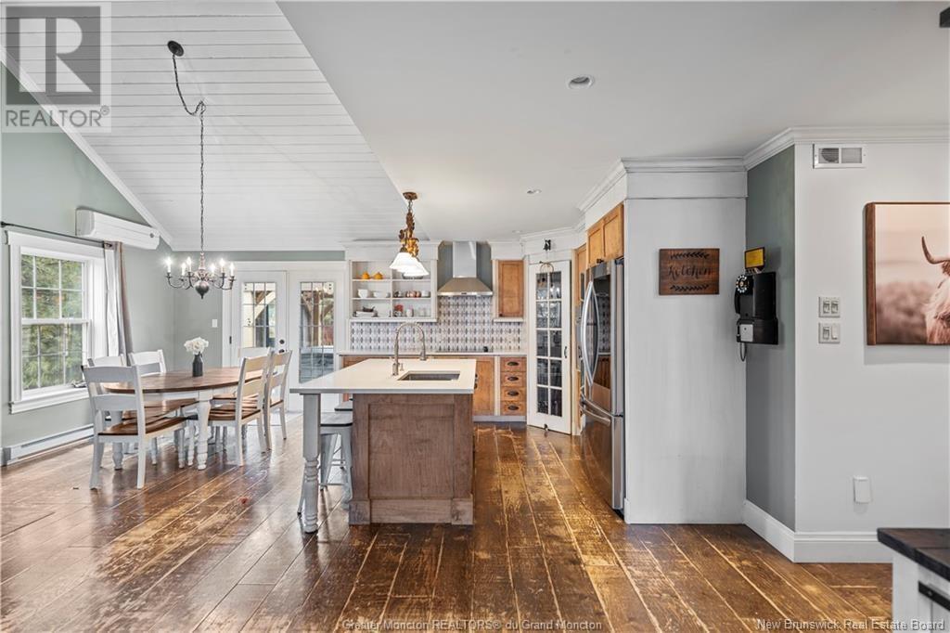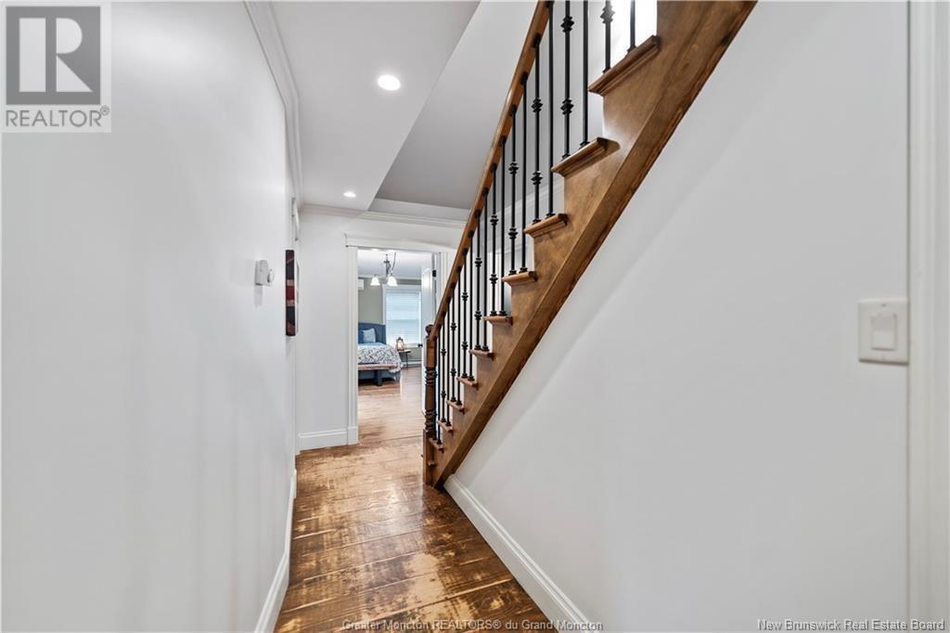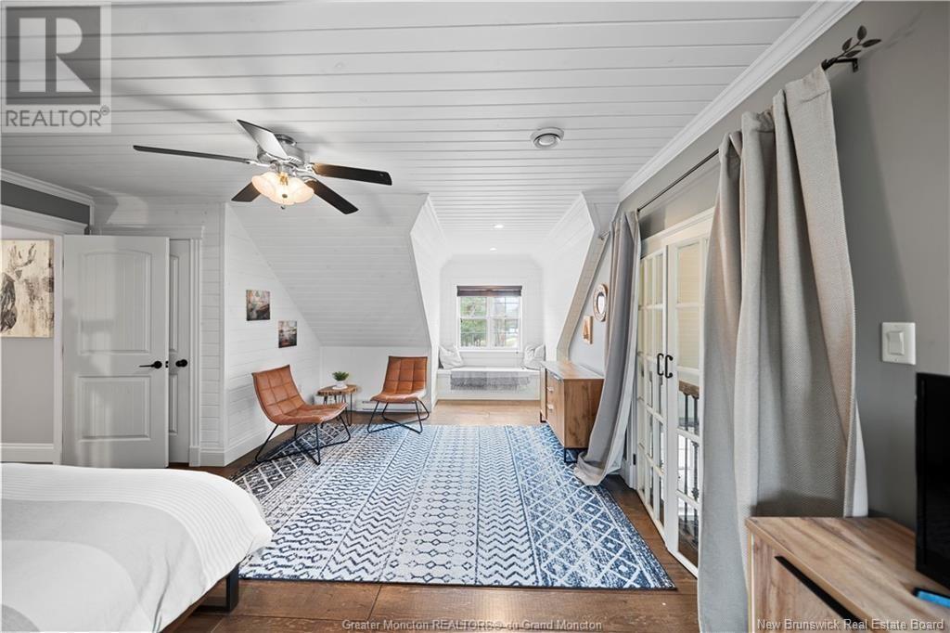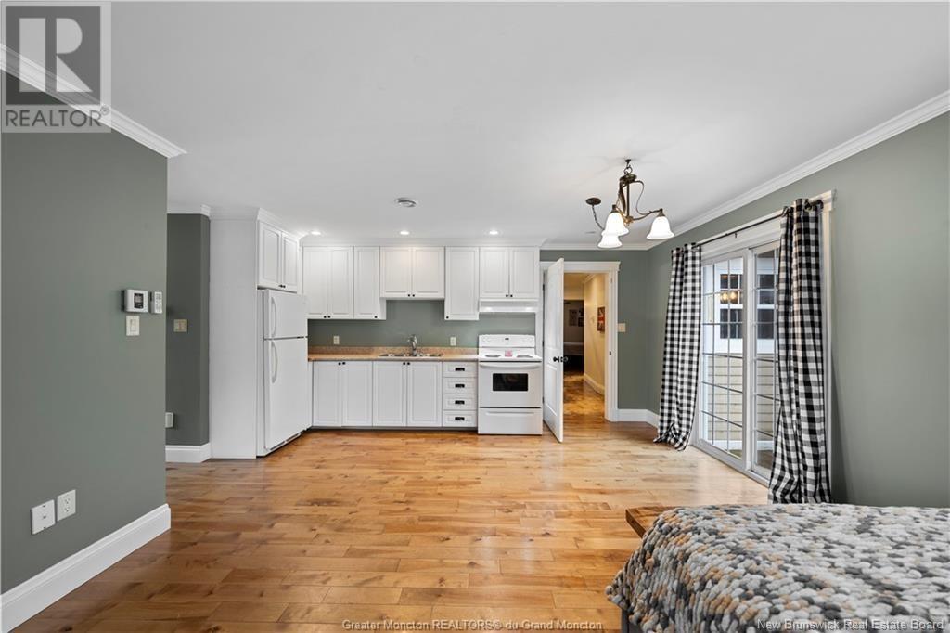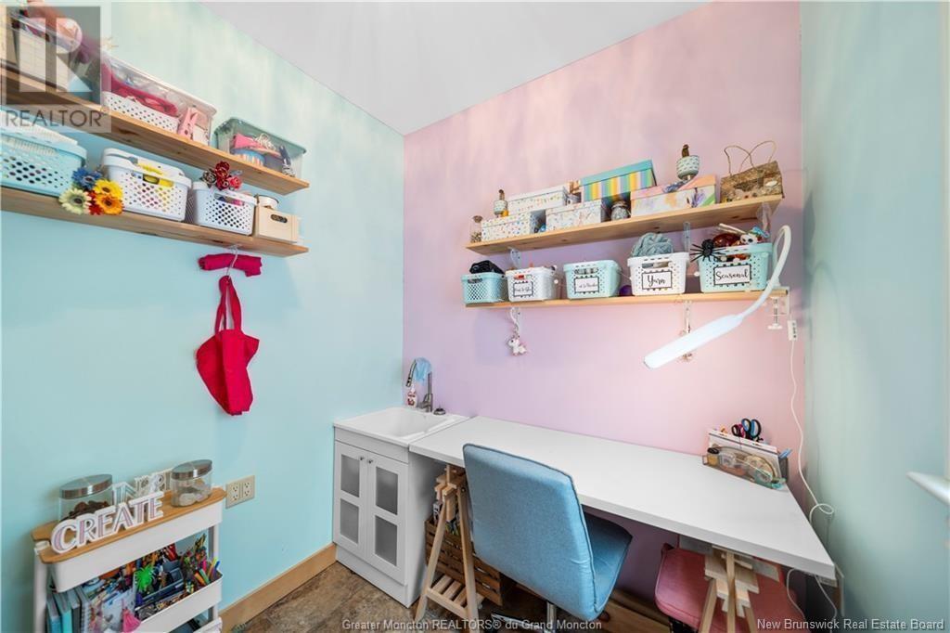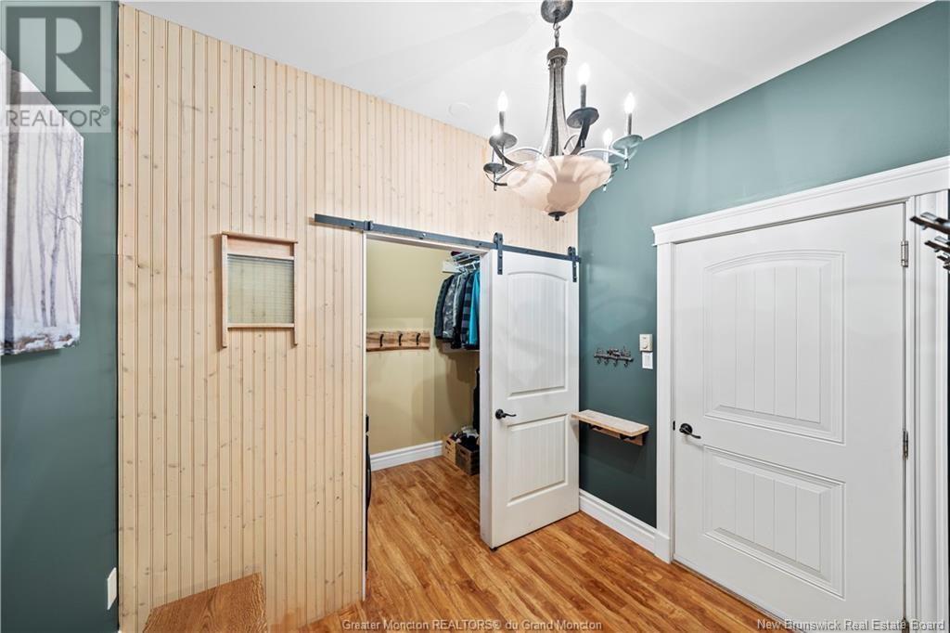4 Bedroom
3 Bathroom
2524 sqft
2 Level
Fireplace
Heat Pump
Baseboard Heaters, Heat Pump
Landscaped
$525,000
Introducing 8 Normandie Rexton. This executive 3 bedroom home also boasts a great 1-bedroom in-law suite with its own entrance, along with an attached garage, large storages shed in a great neighbourhood. The main level welcomes you with a spacious living room featuring a captivating wood-burning fireplace, seamlessly connected to the country-style kitchen with a center island boasting new countertops and backsplash. The dining area provides access to your private backyard oasis. Additionally, there's a good-sized bedroom, a full bathroom, and convenient access to the 20x24 attached garage through a mudroom and laundry area, which also features a cozy office space or craft room. The in-law suite comprises a large bedroom, a combined living and dining area with a second kitchen, and another full bathroom. Upstairs, the primary bedroom suite offers a stunning view of the floor-to-ceiling fireplace and includes a walk-in closet, accompanied by another large bedroom with its own walk-in closet and a beautiful full bathroom. Outside, a 12x16 storage shed adds to the property's appeal. Situated close to restaurants, shopping areas, beaches, and entertainment facilities, with Saint- Anne Hospital just 10 minutes away and Moncton a mere 40-minute drive, this home offers convenience and luxury. Quick closing available!! For further details, please contact your REALTOR® via call, text, or email. (id:19018)
Property Details
|
MLS® Number
|
NB105995 |
|
Property Type
|
Single Family |
|
Structure
|
Shed |
Building
|
BathroomTotal
|
3 |
|
BedroomsAboveGround
|
4 |
|
BedroomsTotal
|
4 |
|
ArchitecturalStyle
|
2 Level |
|
BasementType
|
Crawl Space |
|
ConstructedDate
|
2009 |
|
CoolingType
|
Heat Pump |
|
ExteriorFinish
|
Wood |
|
FireplacePresent
|
Yes |
|
FireplaceTotal
|
1 |
|
FlooringType
|
Porcelain Tile, Hardwood |
|
FoundationType
|
Concrete |
|
HeatingFuel
|
Electric, Wood |
|
HeatingType
|
Baseboard Heaters, Heat Pump |
|
RoofMaterial
|
Asphalt Shingle |
|
RoofStyle
|
Unknown |
|
SizeInterior
|
2524 Sqft |
|
TotalFinishedArea
|
2524 Sqft |
|
Type
|
House |
|
UtilityWater
|
Well |
Parking
Land
|
AccessType
|
Year-round Access |
|
Acreage
|
No |
|
LandscapeFeatures
|
Landscaped |
|
Sewer
|
Septic System |
|
SizeIrregular
|
0.75 |
|
SizeTotal
|
0.75 Ac |
|
SizeTotalText
|
0.75 Ac |
Rooms
| Level |
Type |
Length |
Width |
Dimensions |
|
Second Level |
Bedroom |
|
|
23'4'' x 14'7'' |
|
Second Level |
3pc Bathroom |
|
|
5'1'' x 7'8'' |
|
Second Level |
Bedroom |
|
|
24'10'' x 15'11'' |
|
Basement |
Storage |
|
|
X |
|
Main Level |
4pc Bathroom |
|
|
4'1'' x 9'7'' |
|
Main Level |
Bedroom |
|
|
10'4'' x 11'1'' |
|
Main Level |
Kitchen |
|
|
8'10'' x 16'2'' |
|
Main Level |
Living Room/dining Room |
|
|
10'11'' x 14'0'' |
|
Main Level |
Office |
|
|
7'8'' x 7'4'' |
|
Main Level |
Laundry Room |
|
|
9'0'' x 5'0'' |
|
Main Level |
Mud Room |
|
|
8'1'' x 6'4'' |
|
Main Level |
4pc Bathroom |
|
|
11'5'' x 5'10'' |
|
Main Level |
Bedroom |
|
|
11'5'' x 13'10'' |
|
Main Level |
Dining Room |
|
|
11'1'' x 8'10'' |
|
Main Level |
Kitchen |
|
|
11'1'' x 11'11'' |
|
Main Level |
Living Room |
|
|
15'4'' x 19'2'' |
|
Main Level |
Foyer |
|
|
X |
https://www.realtor.ca/real-estate/27413044/8-normandie-court-rexton



