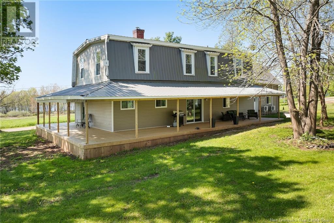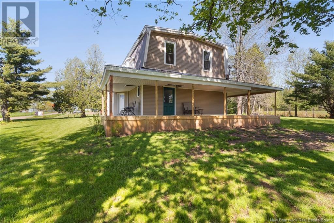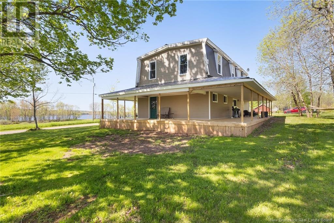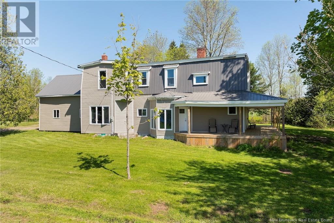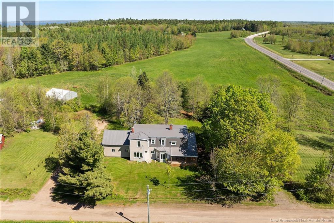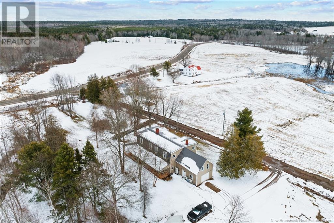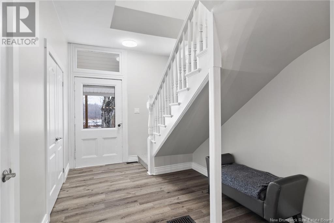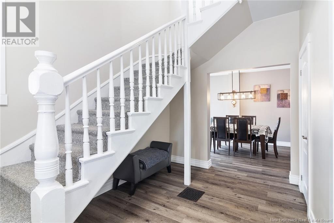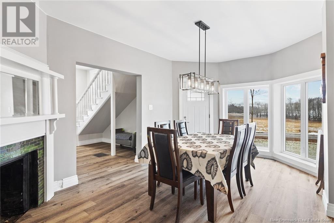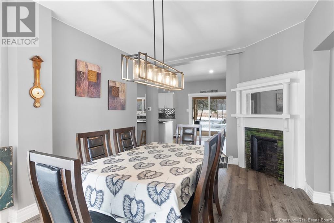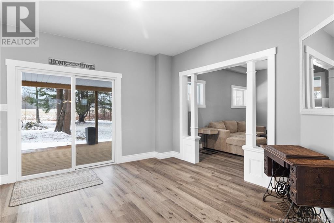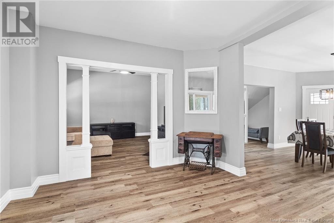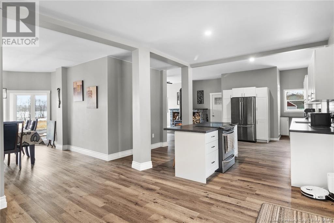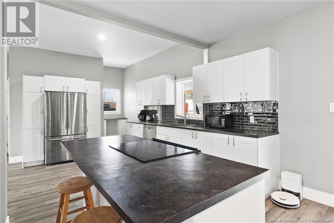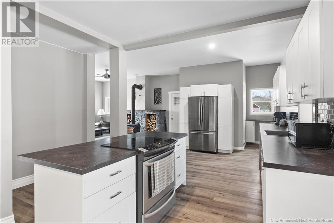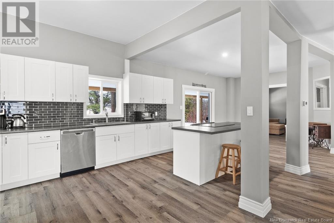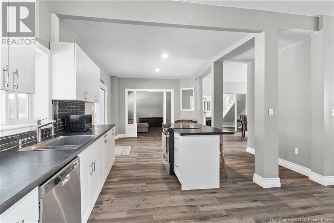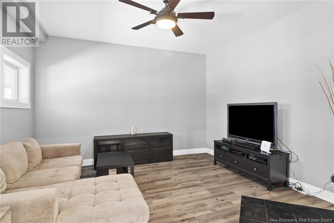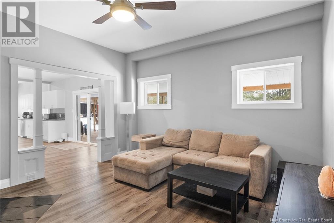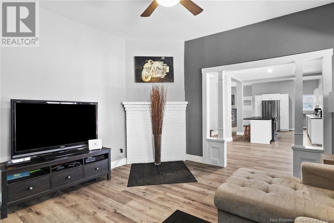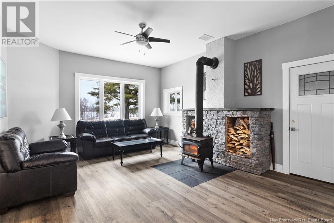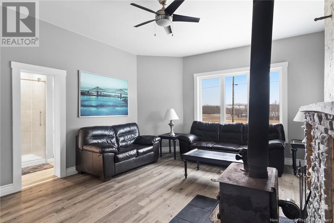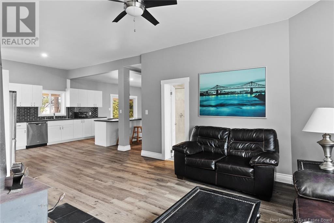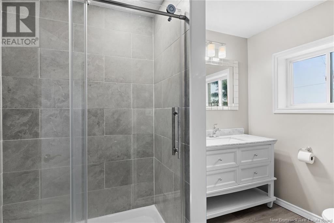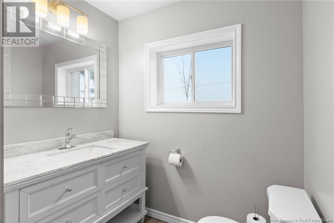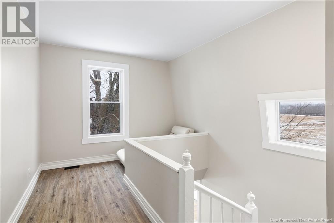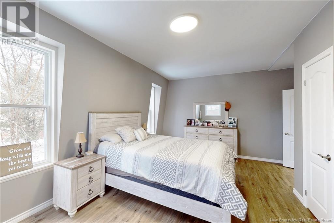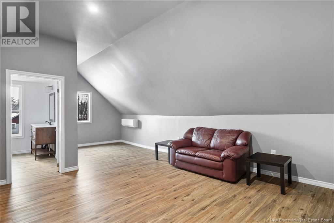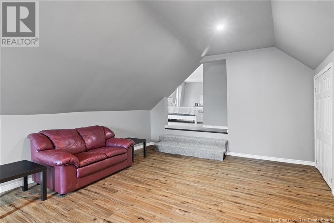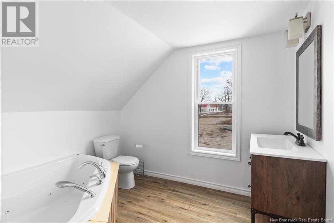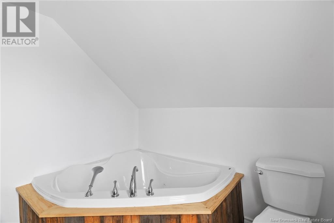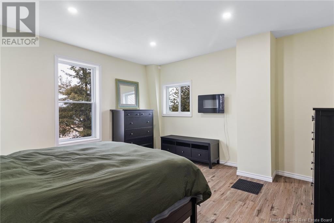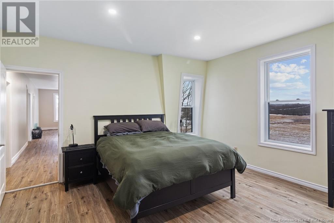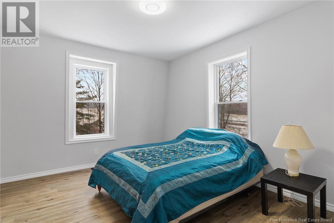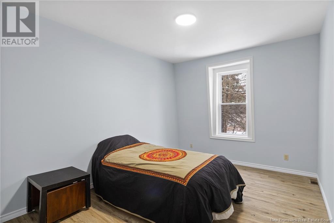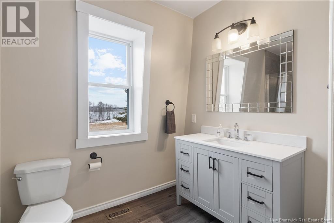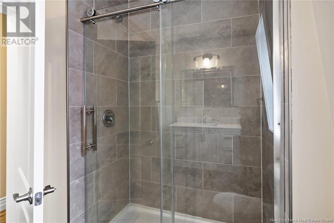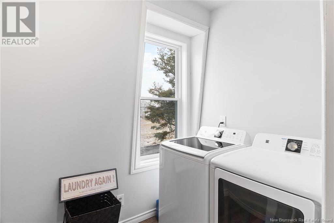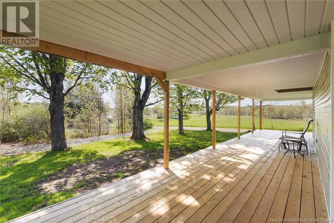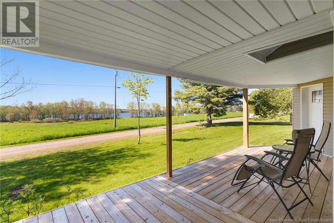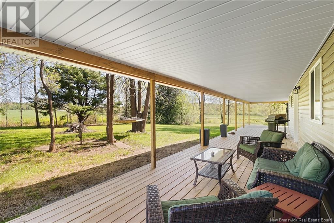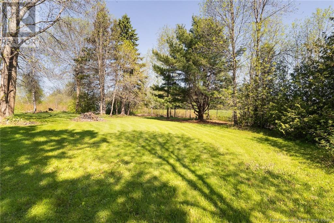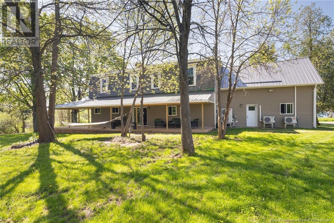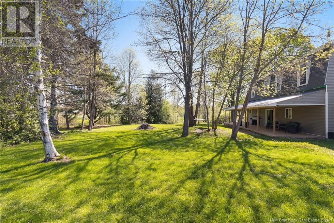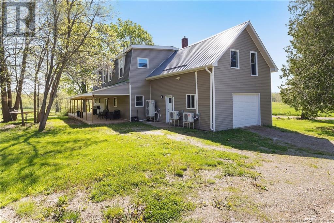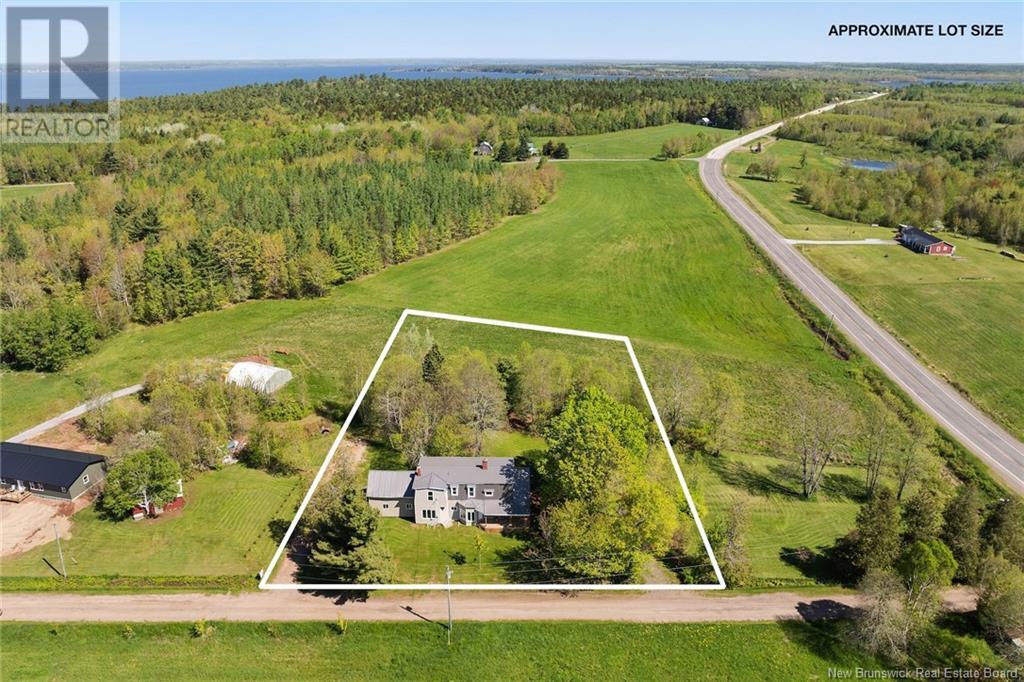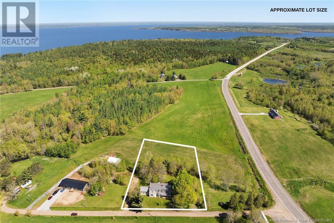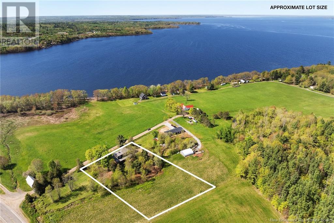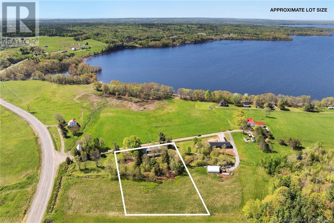4 Bedroom
3 Bathroom
3,020 ft2
2 Level
Heat Pump
Heat Pump, Stove
Acreage
$424,900
This impeccably renovated historic home seamlessly blends classic architectural charm with modern updates,offering a perfect balance of character and contemporary style.Boasting 4 spacious bedrooms and 3 beautifully designed bathrooms,this property offers exceptional living space while providing magnificent views of Grand Lake without the worry of flooding.Step inside to find a spacious kitchen featuring sleek white cabinetry, a large island, a generous pantry,+ abundant storage to meet all your culinary needs.The main level is designed for both relaxation + entertaining,with a welcoming family room that offers an ideal space for downtime. Additionally,a separate living room with a cozy woodstove and large windows adds to the home's charm and a large dining area great for entertaining.The upper level features 4 well-sized bedrooms, a full bathroom, and a convenient laundry room,making it perfect for families or guests.The master suite is a private retreat with its own living area,multiple closets,+ a luxurious ensuite bathroom.Enjoy outdoor living with a wrap-around porch,a two-car attached garage,and a private,tree-lined yard.The home is loaded with a variety of recent upgrades, ensuring a move-in ready experience for its new owners. This home is 35 minutes from Base,45 min from Fredericton,and one hr from Moncton,with a K-12 school nearby.With a long list of thoughtful upgrades throughout,this home is a true turnkey opportunity ready for its new owners to enjoy. (id:19018)
Property Details
|
MLS® Number
|
NB115206 |
|
Property Type
|
Single Family |
|
Features
|
Balcony/deck/patio |
|
Structure
|
None |
Building
|
Bathroom Total
|
3 |
|
Bedrooms Above Ground
|
4 |
|
Bedrooms Total
|
4 |
|
Architectural Style
|
2 Level |
|
Cooling Type
|
Heat Pump |
|
Exterior Finish
|
Vinyl |
|
Flooring Type
|
Carpeted, Ceramic, Vinyl |
|
Foundation Type
|
Stone |
|
Heating Fuel
|
Electric, Wood |
|
Heating Type
|
Heat Pump, Stove |
|
Size Interior
|
3,020 Ft2 |
|
Total Finished Area
|
3020 Sqft |
|
Type
|
House |
|
Utility Water
|
Well |
Parking
Land
|
Access Type
|
Year-round Access |
|
Acreage
|
Yes |
|
Sewer
|
Septic System |
|
Size Irregular
|
1.3 |
|
Size Total
|
1.3 Ac |
|
Size Total Text
|
1.3 Ac |
|
Zoning Description
|
Residential |
Rooms
| Level |
Type |
Length |
Width |
Dimensions |
|
Second Level |
3pc Bathroom |
|
|
9'0'' x 8'0'' |
|
Second Level |
Sitting Room |
|
|
13'11'' x 24'8'' |
|
Second Level |
Bedroom |
|
|
14'7'' x 14'10'' |
|
Second Level |
Primary Bedroom |
|
|
13'11'' x 22'1'' |
|
Second Level |
3pc Bathroom |
|
|
6'11'' x 10'3'' |
|
Second Level |
Laundry Room |
|
|
5'8'' x 7'5'' |
|
Second Level |
Bedroom |
|
|
13'11'' x 10'5'' |
|
Second Level |
Bedroom |
|
|
13'11'' x 11'8'' |
|
Main Level |
Family Room |
|
|
15'5'' x 14'7'' |
|
Main Level |
3pc Bathroom |
|
|
10'3'' x 6'4'' |
|
Main Level |
Kitchen |
|
|
14'1'' x 18'1'' |
|
Main Level |
Dining Nook |
|
|
12'10'' x 11'0'' |
|
Main Level |
Dining Room |
|
|
16'10'' x 11'3'' |
|
Main Level |
Living Room |
|
|
14'0'' x 14'3'' |
|
Main Level |
Foyer |
|
|
8'7'' x 13'10'' |
https://www.realtor.ca/real-estate/28106381/8-mott-road-waterborough
