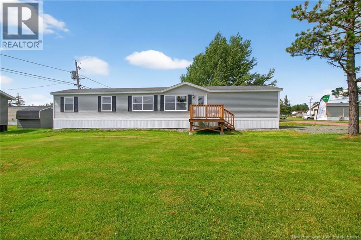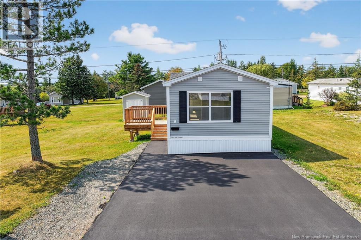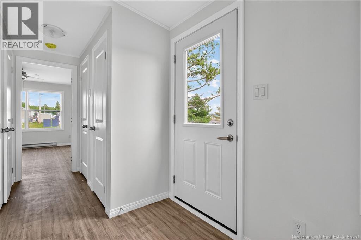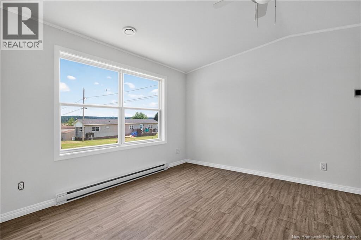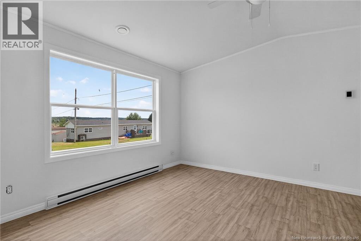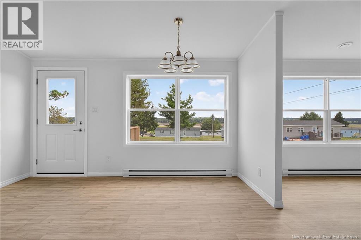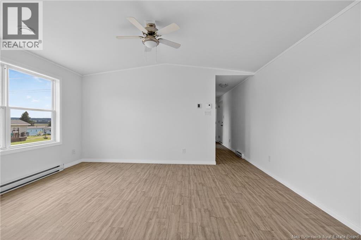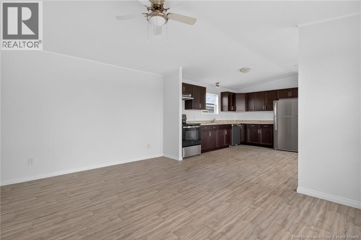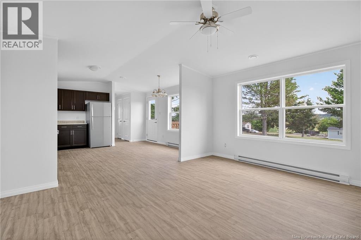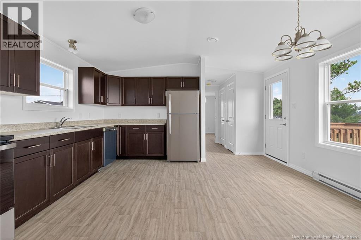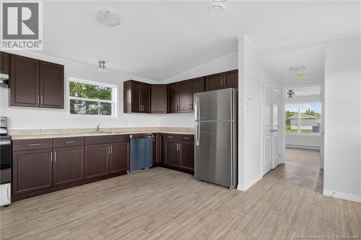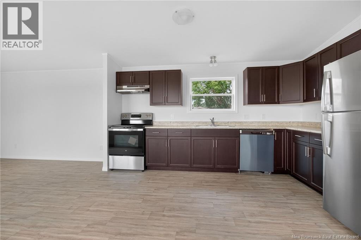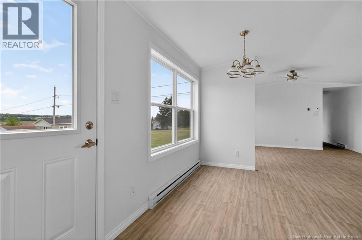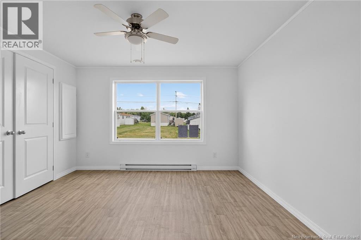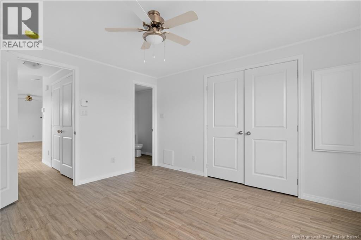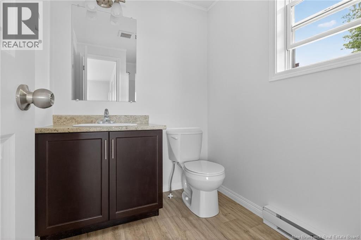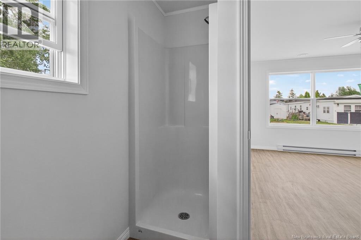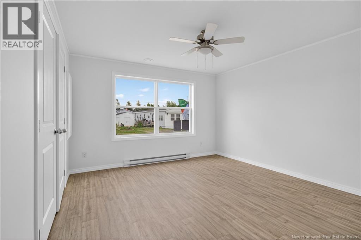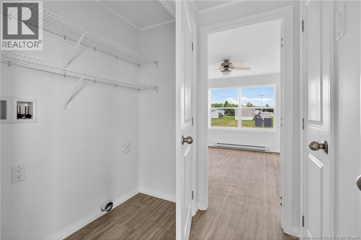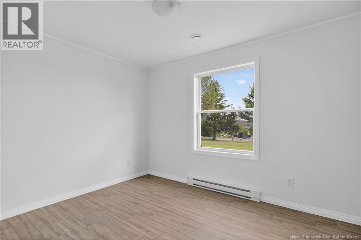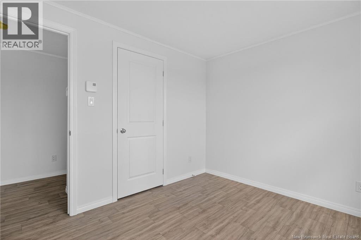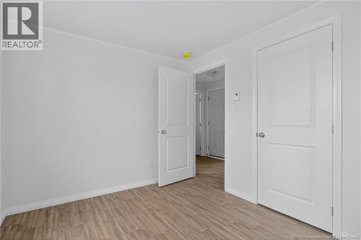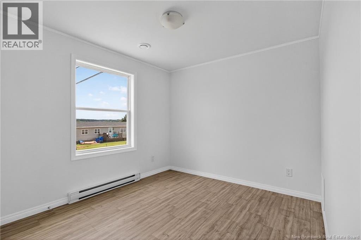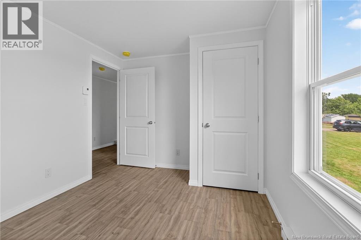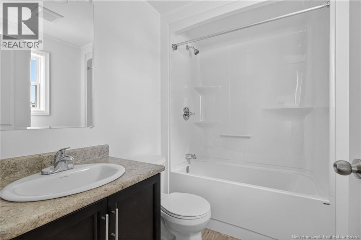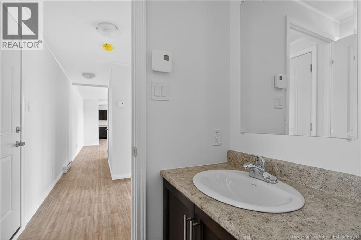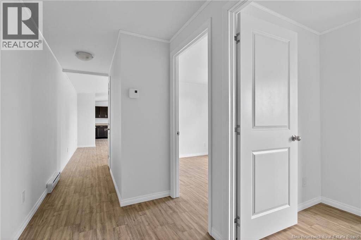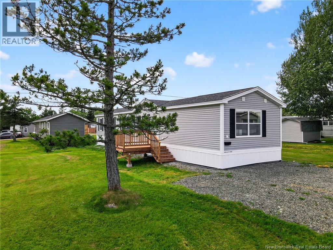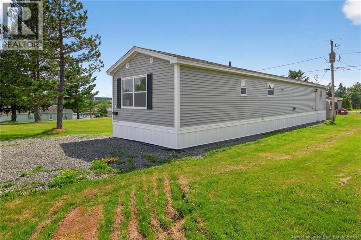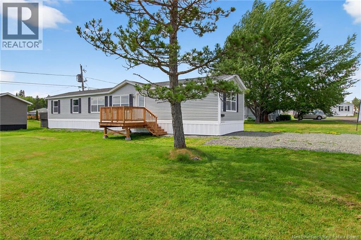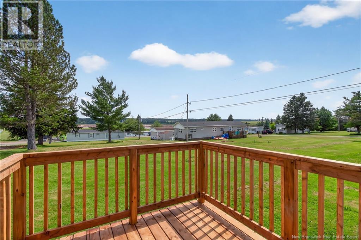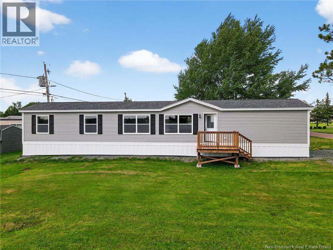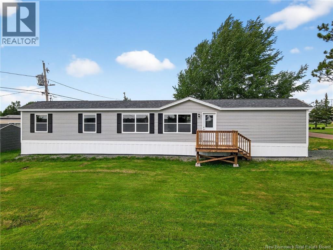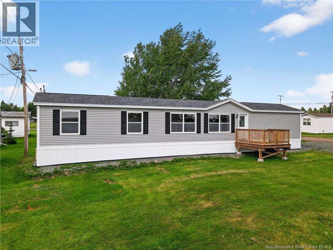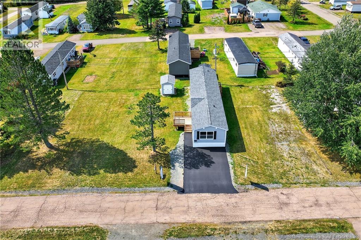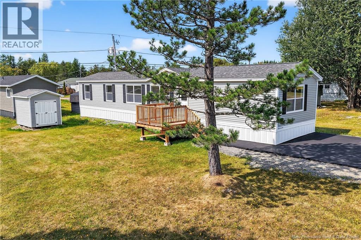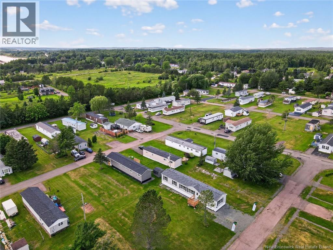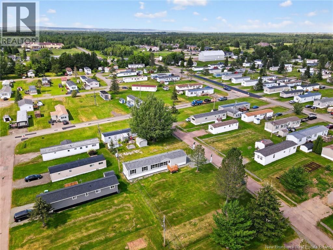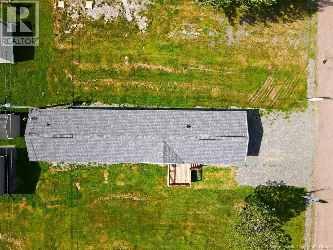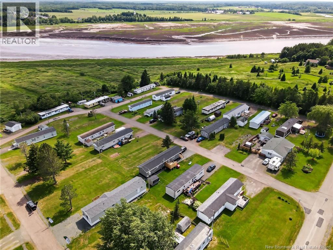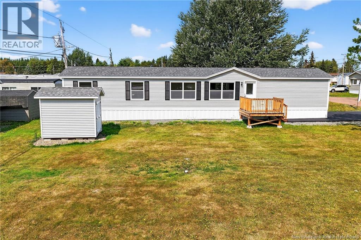3 Bedroom
2 Bathroom
1,120 ft2
Mini
Baseboard Heaters
$209,900
GET 3 MONTHS OF LOT RENT FREE! Welcome to 8 Linda Lane, a brand-new 2025-built Maple Leaf mini home in the peaceful community of Bankview Estates, complete with a freshly paved driveway that adds both curb appeal and convenience. This thoughtfully designed 16' x 70' home offers 1,120 sq. ft. of living space with 3 bedrooms, 2 full bathrooms, and a bright open-concept layout that seamlessly blends style and functionality. The modern kitchen provides ample cabinetry and flows into the spacious living and dining areasperfect for everyday living and entertainingwhile the primary bedroom includes a private ensuite bath and the additional bedrooms are ideal for guests, family, or a home office. Built by Maple Leaf Homes and protected under the Lux 1 & 10 Year Home Warranty, this energy-efficient, low-maintenance property is a fantastic choice for first-time buyers, downsizers, or anyone seeking a turnkey home just minutes from major amenities. Dont miss your chance to make 8 Linda Lane yoursschedule your private showing today! (id:19018)
Property Details
|
MLS® Number
|
NB122439 |
|
Property Type
|
Single Family |
|
Neigbourhood
|
Moncton Parish |
Building
|
Bathroom Total
|
2 |
|
Bedrooms Above Ground
|
3 |
|
Bedrooms Total
|
3 |
|
Architectural Style
|
Mini |
|
Constructed Date
|
2025 |
|
Exterior Finish
|
Vinyl |
|
Heating Fuel
|
Electric |
|
Heating Type
|
Baseboard Heaters |
|
Size Interior
|
1,120 Ft2 |
|
Total Finished Area
|
1120 Sqft |
|
Type
|
House |
|
Utility Water
|
Community Water System |
Land
Rooms
| Level |
Type |
Length |
Width |
Dimensions |
|
Main Level |
3pc Ensuite Bath |
|
|
9'2'' x 5'6'' |
|
Main Level |
Primary Bedroom |
|
|
12'4'' x 11'10'' |
|
Main Level |
4pc Bathroom |
|
|
7'6'' x 5'4'' |
|
Main Level |
Bedroom |
|
|
12'5'' x 8'11'' |
|
Main Level |
Bedroom |
|
|
10'10'' x 8'11'' |
|
Main Level |
Living Room |
|
|
12'3'' x 14'8'' |
|
Main Level |
Kitchen |
|
|
13'6'' x 14'8'' |
https://www.realtor.ca/real-estate/28575991/8-linda-lane-moncton
