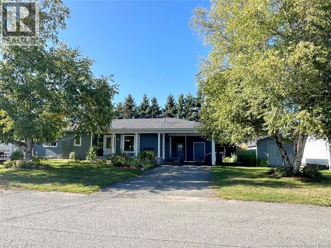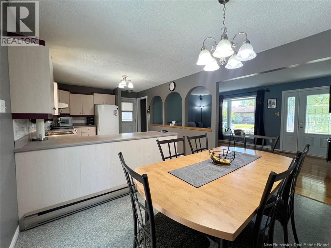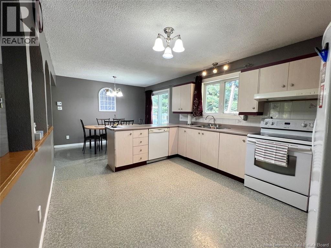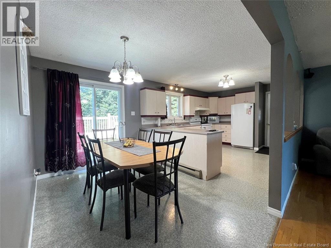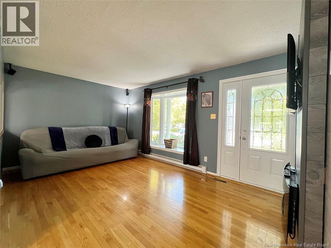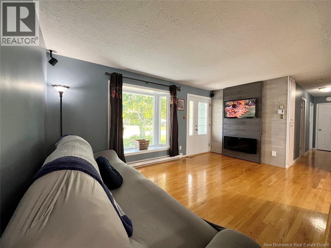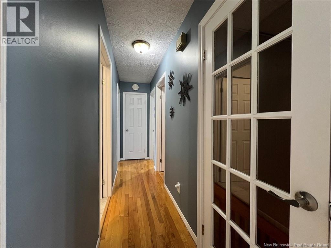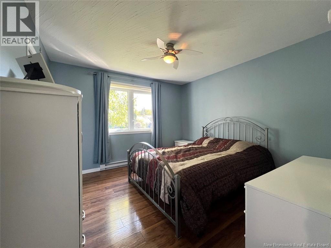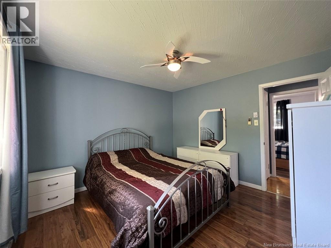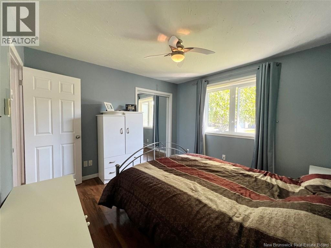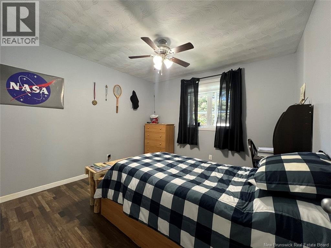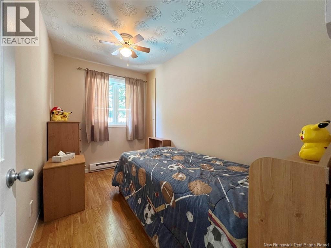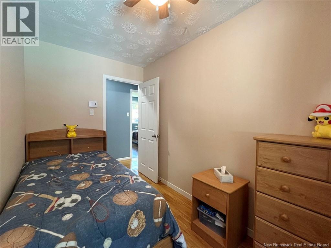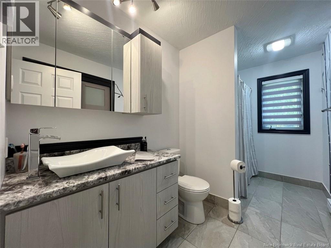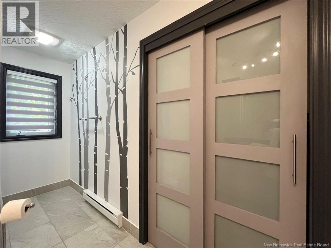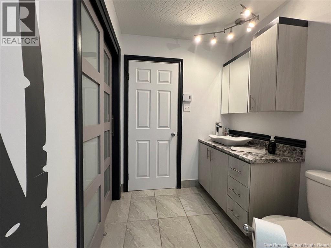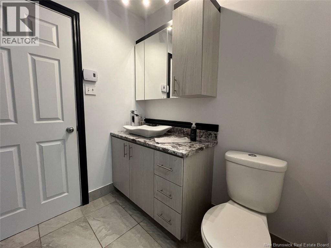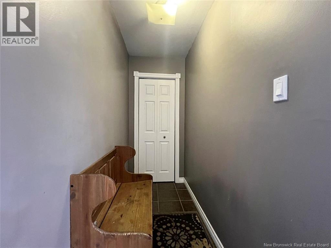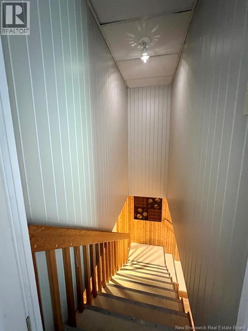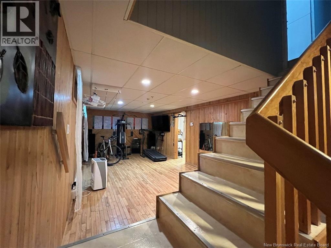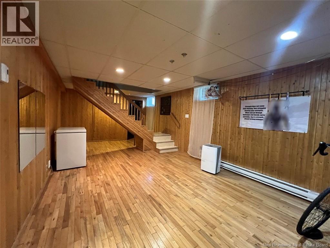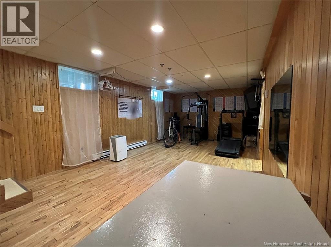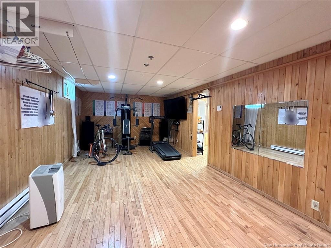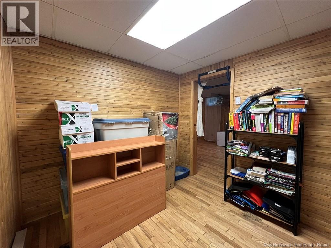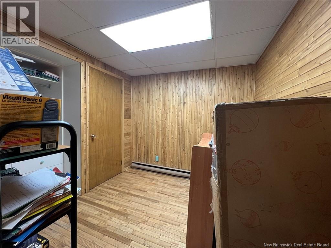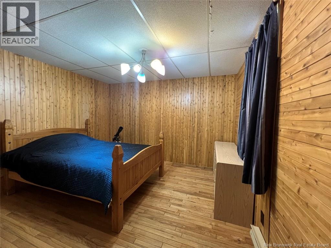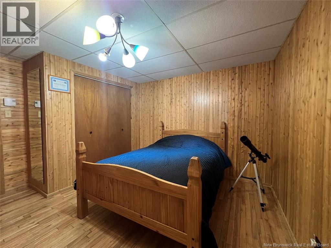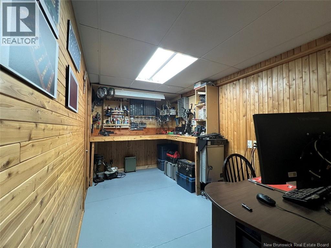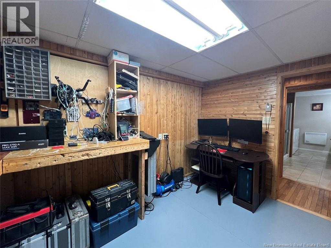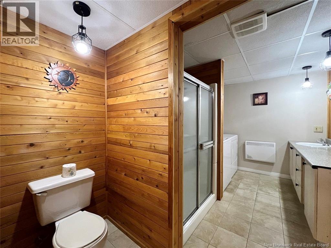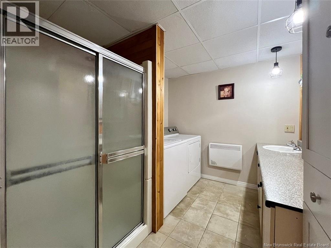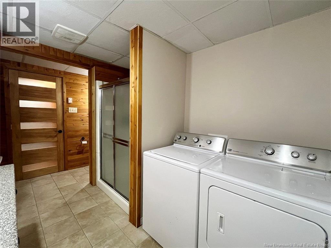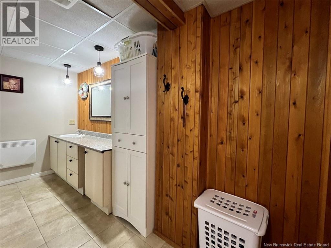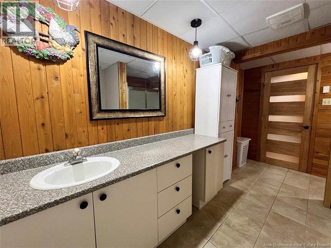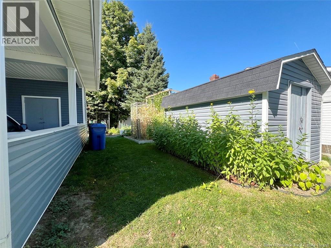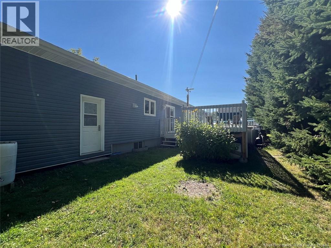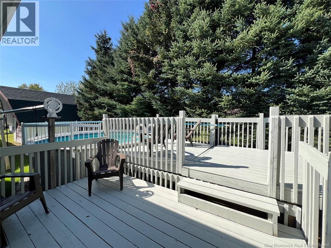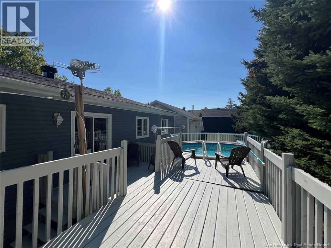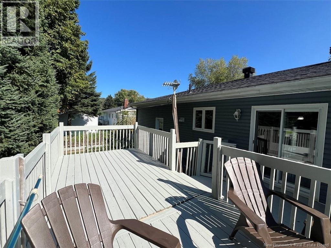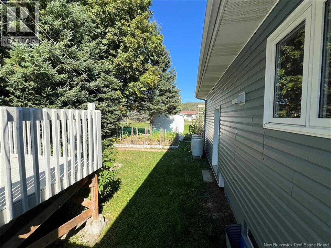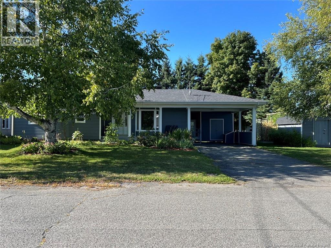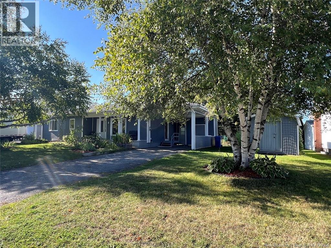8 Léonard Street Saint-Jacques, New Brunswick E7B 1K7
4 Bedroom
2 Bathroom
1,760 ft2
Above Ground Pool
Landscaped
$240,000
Bungalow-style property offering all the space and comfort youre looking for. On the main floor, youll find three bedrooms, a full bathroom, and a bright open-concept area combining the kitchen, living room, and dining room. The fully finished basement offers a spacious family room, perfect for working out or enjoying your favorite activities, a fourth bedroom, a second full bathroom, plenty of storage space, and an additional room that can serve as a workshop. At the back, enjoy a large patio leading to an above-ground pool, a shed, a garden area, and a carport. A property not to be misses, call today to book a visit! (id:19018)
Property Details
| MLS® Number | NB126703 |
| Property Type | Single Family |
| Equipment Type | Water Heater |
| Pool Type | Above Ground Pool |
| Rental Equipment Type | Water Heater |
| Structure | Shed |
Building
| Bathroom Total | 2 |
| Bedrooms Above Ground | 3 |
| Bedrooms Below Ground | 1 |
| Bedrooms Total | 4 |
| Constructed Date | 1978 |
| Exterior Finish | Vinyl |
| Flooring Type | Ceramic, Laminate, Linoleum, Hardwood |
| Foundation Type | Concrete |
| Heating Fuel | Electric |
| Size Interior | 1,760 Ft2 |
| Total Finished Area | 1760 Sqft |
| Type | House |
| Utility Water | Municipal Water |
Parking
| Carport |
Land
| Access Type | Year-round Access, Road Access |
| Acreage | No |
| Landscape Features | Landscaped |
| Sewer | Municipal Sewage System |
| Size Irregular | 669 |
| Size Total | 669 M2 |
| Size Total Text | 669 M2 |
Rooms
| Level | Type | Length | Width | Dimensions |
|---|---|---|---|---|
| Basement | Utility Room | 12'4'' x 7'6'' | ||
| Basement | Storage | 8'5'' x 8'2'' | ||
| Basement | 3pc Bathroom | 12'11'' x 8' | ||
| Basement | Bedroom | 12'8'' x 11'6'' | ||
| Basement | Family Room | 10'10'' x 20'11'' | ||
| Main Level | 3pc Bathroom | 11'8'' x 6' | ||
| Main Level | Bedroom | 10'10'' x 6'6'' | ||
| Main Level | Bedroom | 10'10'' x 10'11'' | ||
| Main Level | Primary Bedroom | 11'7'' x 11'5'' | ||
| Main Level | Living Room | 10'6'' x 16'2'' | ||
| Main Level | Kitchen | 10'10'' x 13'8'' | ||
| Main Level | Dining Room | 10'10'' x 7'9'' |
https://www.realtor.ca/real-estate/28867814/8-léonard-street-saint-jacques
Contact Us
Contact us for more information
