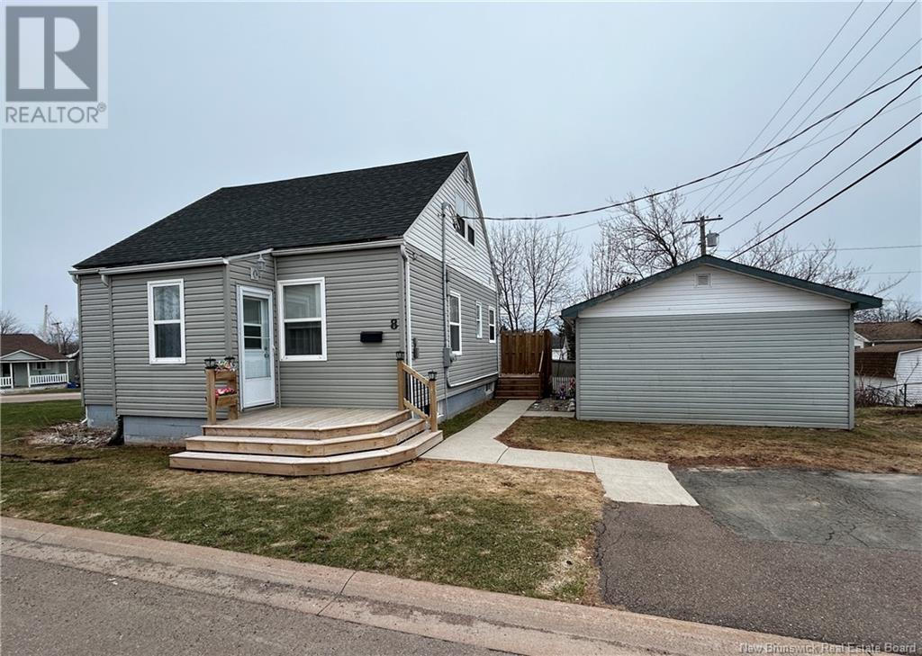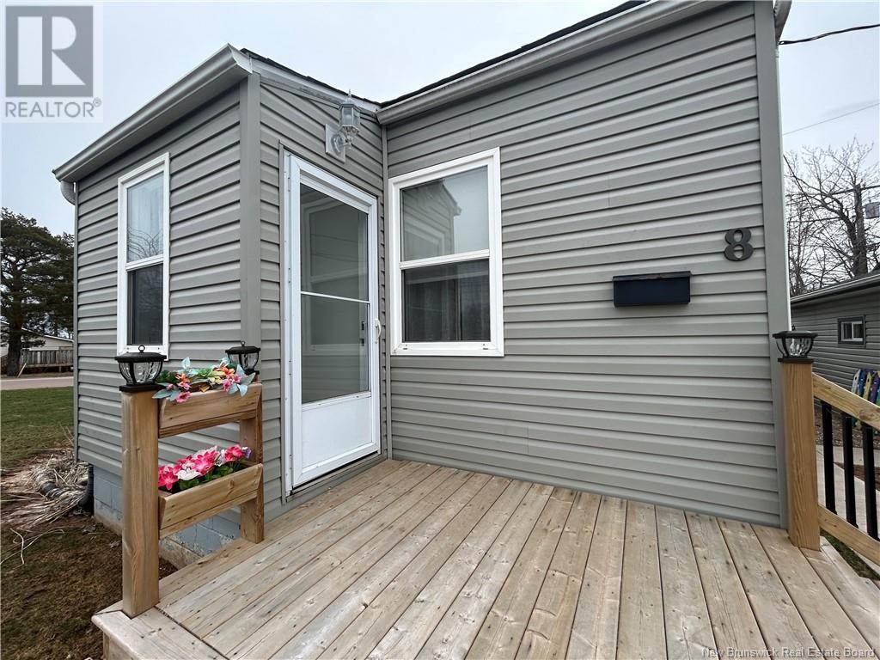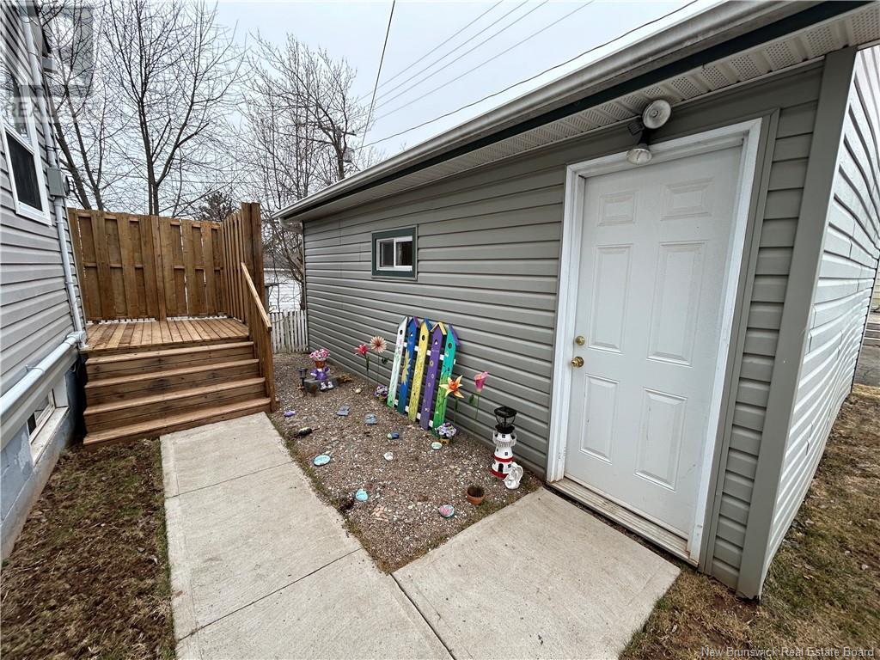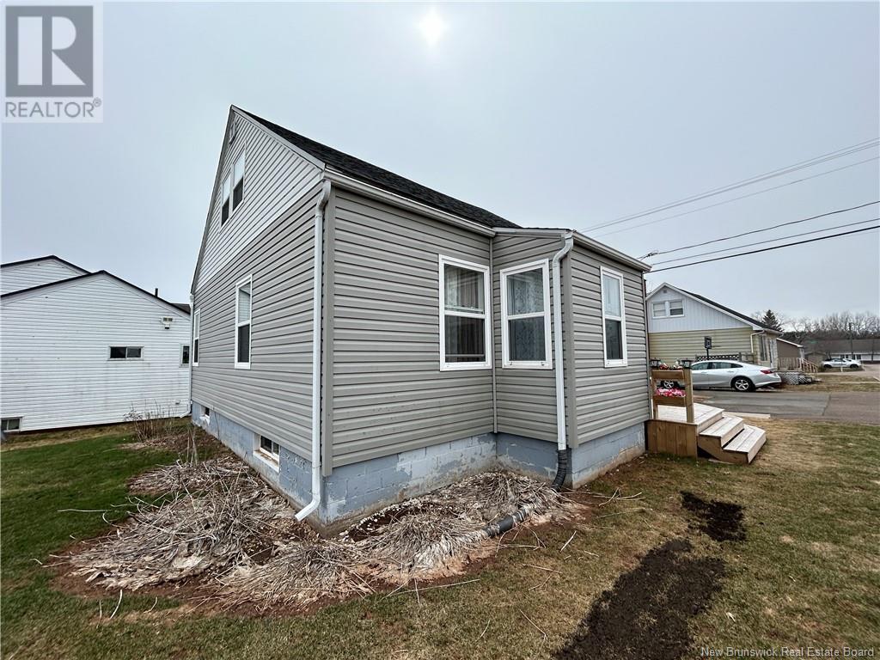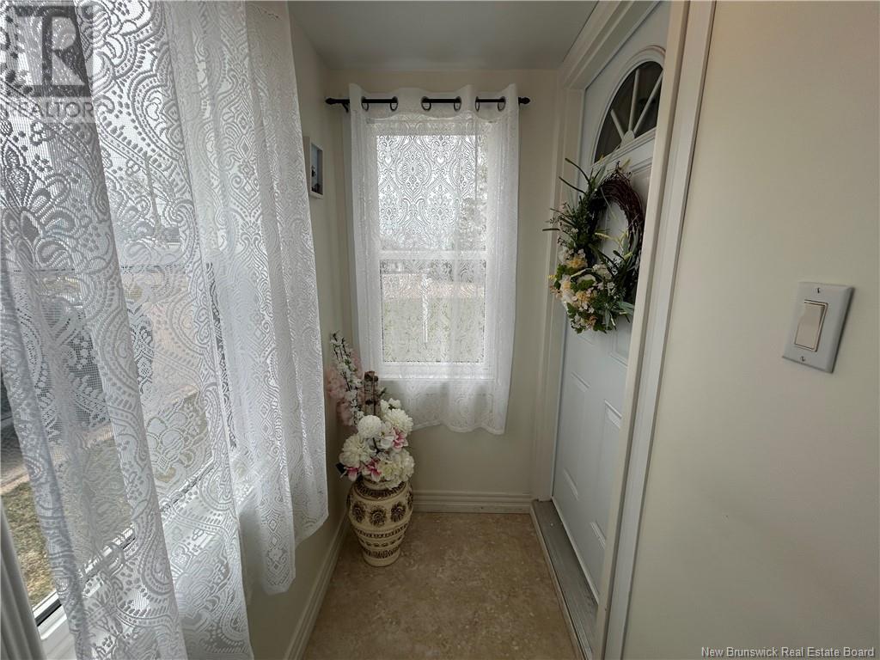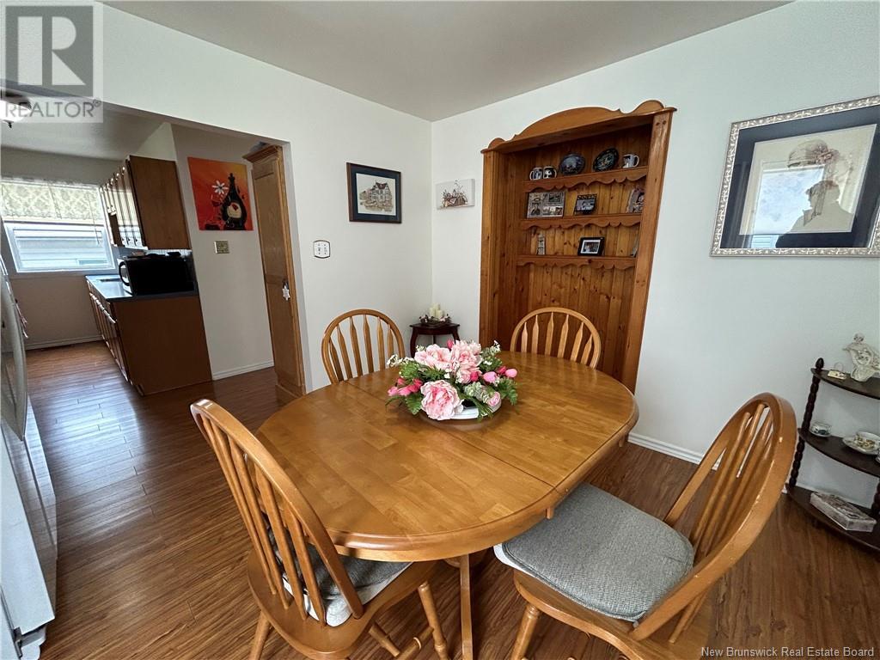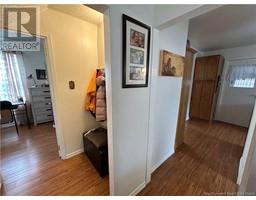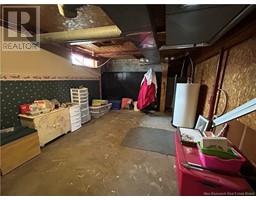3 Bedroom
1 Bathroom
1,036 ft2
Heat Pump
Forced Air, Heat Pump
$249,900
Attention first time home buyers or flippers! Welcome to 8 Leger Avenue in Dieppe. After more approximately 40 years, it's time for this home to find its new owners. The main level offers galley kitchen, living room, 1 bedrooms, 4pc bath and dining room. Upstairs you'll find 2 spacious bedrooms. The unfinished basement has potential to be finished for an additional bedroom or family room. The workshop garage could also be converted into a car garage. This home also features a LG Central System approximately 4 years old at a value of approximately $18,000. Don't miss your opportunity to own your own home in Dieppe at this price point! Contact your local professional today! (id:19018)
Property Details
|
MLS® Number
|
NB116200 |
|
Property Type
|
Single Family |
|
Structure
|
Workshop |
Building
|
Bathroom Total
|
1 |
|
Bedrooms Above Ground
|
3 |
|
Bedrooms Total
|
3 |
|
Cooling Type
|
Heat Pump |
|
Exterior Finish
|
Vinyl |
|
Flooring Type
|
Laminate |
|
Heating Fuel
|
Electric |
|
Heating Type
|
Forced Air, Heat Pump |
|
Size Interior
|
1,036 Ft2 |
|
Total Finished Area
|
1036 Sqft |
|
Type
|
House |
|
Utility Water
|
Municipal Water |
Parking
Land
|
Acreage
|
No |
|
Sewer
|
Municipal Sewage System |
|
Size Irregular
|
418 |
|
Size Total
|
418 M2 |
|
Size Total Text
|
418 M2 |
Rooms
| Level |
Type |
Length |
Width |
Dimensions |
|
Second Level |
Bedroom |
|
|
11'3'' x 7'9'' |
|
Second Level |
Primary Bedroom |
|
|
11'10'' x 11'2'' |
|
Main Level |
Mud Room |
|
|
4'4'' x 14'5'' |
|
Main Level |
Dining Room |
|
|
9'9'' x 11'8'' |
|
Main Level |
Kitchen |
|
|
13'8'' x 6'5'' |
|
Main Level |
Bedroom |
|
|
13'7'' x 7'8'' |
|
Main Level |
Other |
|
|
3'9'' x 5'0'' |
|
Main Level |
4pc Bathroom |
|
|
X |
|
Main Level |
Living Room |
|
|
11'8'' x 15'10'' |
|
Main Level |
Foyer |
|
|
7'5'' x 3'5'' |
https://www.realtor.ca/real-estate/28163613/8-leger-avenue-dieppe
