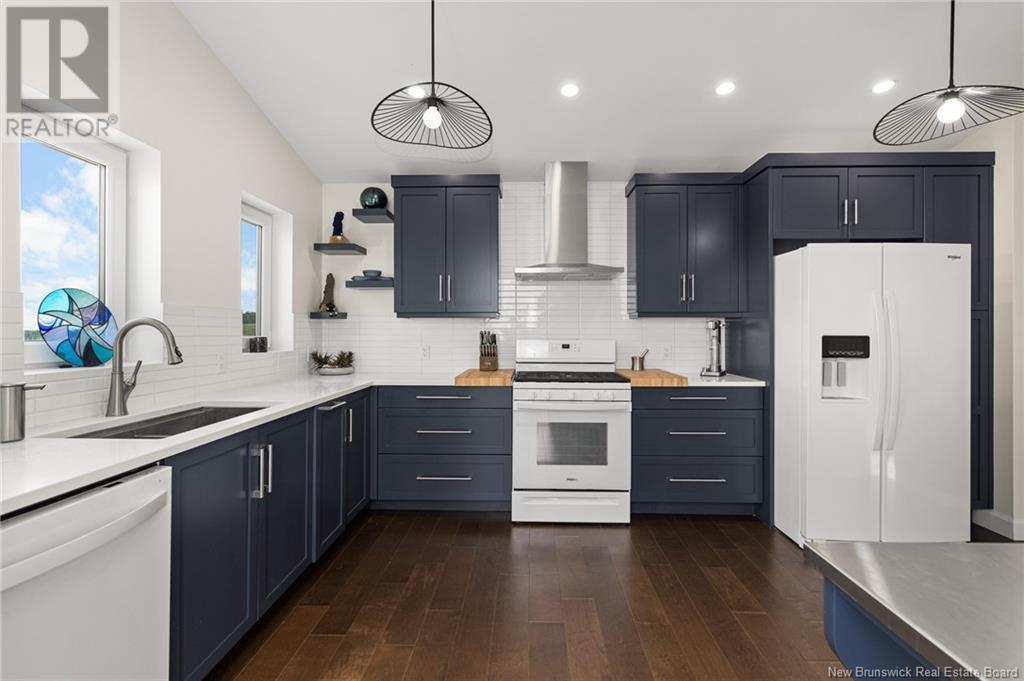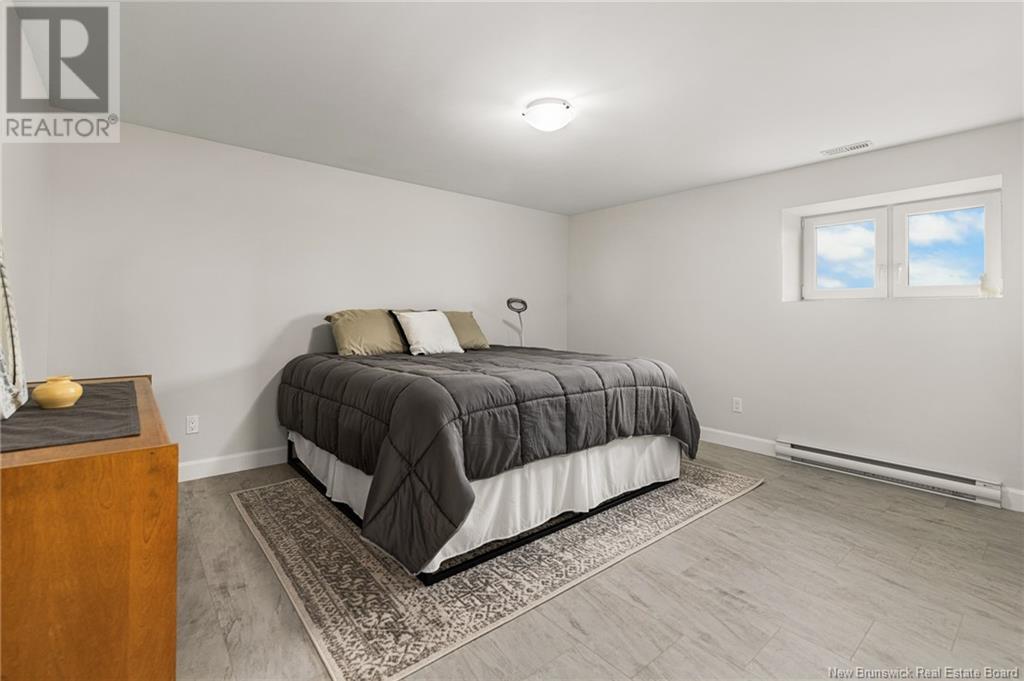4 Bedroom
3 Bathroom
1471 sqft
Bungalow
Heat Pump
Baseboard Heaters, Heat Pump
Acreage
Landscaped, Partially Landscaped
$649,900
WALK OUT BASEMENT!!! Beautiful Irishtown area....8 Irishview is a QUALITY BUILT WALKOUT BUNGALOW less than 2 years old with 8 year new warranty still in place. On 1.28 acre lot. Main level has large foyer which flows into the inviting living room with premium Italian porcelain tiled propane fireplace creating a beautiful ambiance. Custom Wildwood kitchen with walk in pantry. Large 15X13 primary bedroom with 6ft low walk in shower in 3pc ensuite, breathtaking view from every angle in this home. Main floor also offers a second bedroom and 2pc bath. MAIN LEVEL LAUNDRY ROOM. The walk out basement is FULLY FINISHED including 2 bedrooms, 4pc bath, extra large family room already plumbed for propane fireplace. . This home also includes an attached double car garage Epoxy floors with self locking closures and EV plug ready. Many upgrades and quality finishings are just a few details in this home... Triple glazed European tilt/turn windows, custom Wildwood kitchen cabinets, parging all around foundation, wired for generator, propane line for second fireplace in lower level. Composite back deck with glass railings and propane plumbed for barbeque. This home is minutes to Costco, close to golf course, trails, schools and much more. Call your REALTOR® today to view or for more details. (id:19018)
Property Details
|
MLS® Number
|
M161498 |
|
Property Type
|
Single Family |
|
AmenitiesNearBy
|
Golf Course |
|
EquipmentType
|
Propane Tank |
|
Features
|
Golf Course/parkland |
|
RentalEquipmentType
|
Propane Tank |
Building
|
BathroomTotal
|
3 |
|
BedroomsAboveGround
|
2 |
|
BedroomsBelowGround
|
2 |
|
BedroomsTotal
|
4 |
|
ArchitecturalStyle
|
Bungalow |
|
BasementDevelopment
|
Finished |
|
BasementType
|
Full (finished) |
|
ConstructedDate
|
2022 |
|
CoolingType
|
Heat Pump |
|
ExteriorFinish
|
Stone, Vinyl |
|
FlooringType
|
Laminate, Hardwood |
|
FoundationType
|
Concrete |
|
HalfBathTotal
|
1 |
|
HeatingFuel
|
Electric, Propane |
|
HeatingType
|
Baseboard Heaters, Heat Pump |
|
StoriesTotal
|
1 |
|
SizeInterior
|
1471 Sqft |
|
TotalFinishedArea
|
2754 Sqft |
|
Type
|
House |
|
UtilityWater
|
Well |
Parking
Land
|
AccessType
|
Year-round Access |
|
Acreage
|
Yes |
|
LandAmenities
|
Golf Course |
|
LandscapeFeatures
|
Landscaped, Partially Landscaped |
|
Sewer
|
Septic System |
|
SizeIrregular
|
1.28 |
|
SizeTotal
|
1.28 Ac |
|
SizeTotalText
|
1.28 Ac |
Rooms
| Level |
Type |
Length |
Width |
Dimensions |
|
Basement |
Utility Room |
|
|
15'7'' x 12'0'' |
|
Basement |
Hobby Room |
|
|
10'0'' x 12'7'' |
|
Basement |
4pc Bathroom |
|
|
8'5'' x 8'7'' |
|
Basement |
Bedroom |
|
|
12'7'' x 14'5'' |
|
Basement |
Bedroom |
|
|
12'0'' x 10'5'' |
|
Basement |
Family Room |
|
|
18'0'' x 28'0'' |
|
Main Level |
3pc Ensuite Bath |
|
|
11'0'' x 5'2'' |
|
Main Level |
2pc Bathroom |
|
|
6'0'' x 5'0'' |
|
Main Level |
Bedroom |
|
|
10'5'' x 15'0'' |
|
Main Level |
Bedroom |
|
|
15'0'' x 13'0'' |
|
Main Level |
Kitchen |
|
|
17'0'' x 12'7'' |
|
Main Level |
Dining Room |
|
|
12'0'' x 12'7'' |
|
Main Level |
Living Room |
|
|
18'0'' x 15'0'' |
|
Main Level |
Foyer |
|
|
7'0'' x 9'2'' |
https://www.realtor.ca/real-estate/27267494/8-irishview-irishtown






































