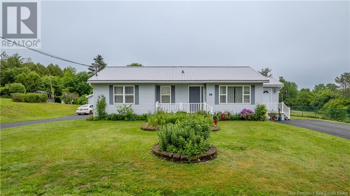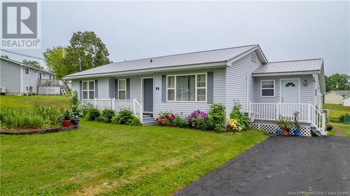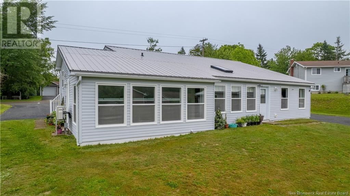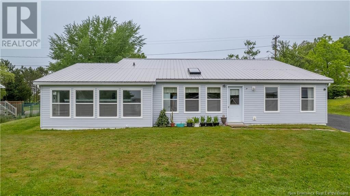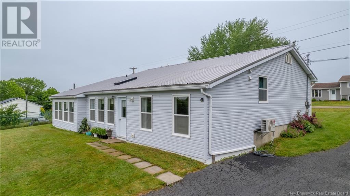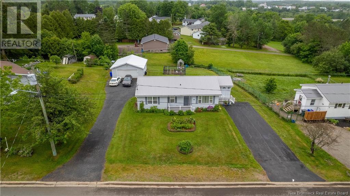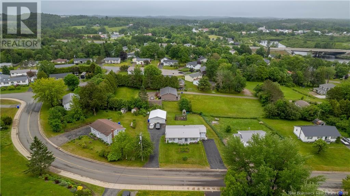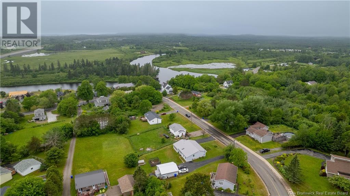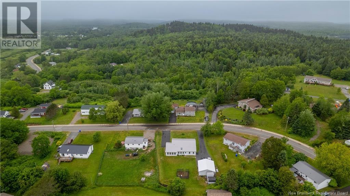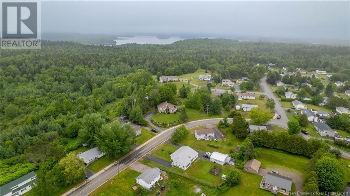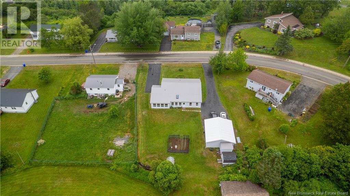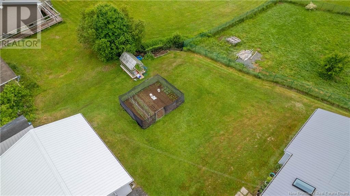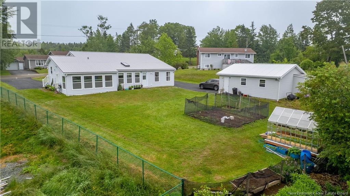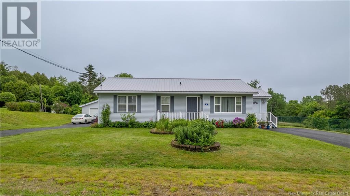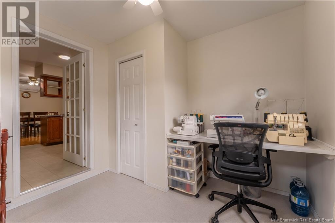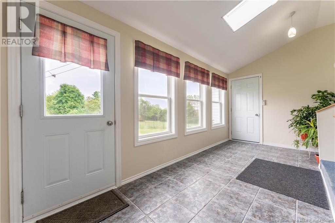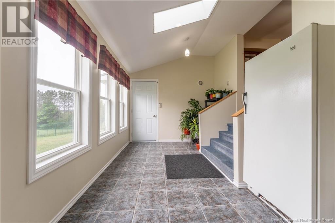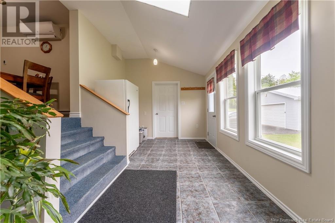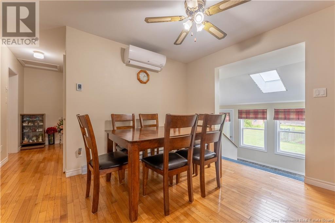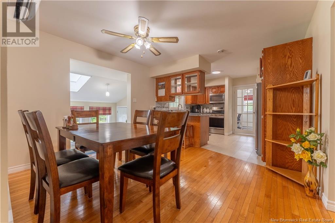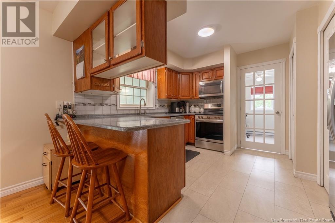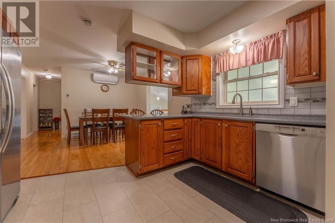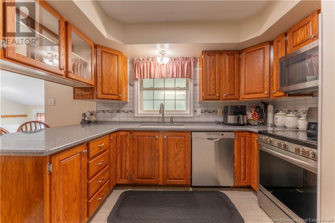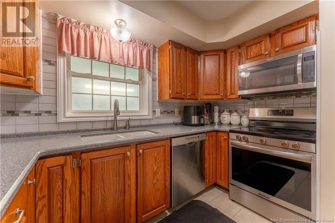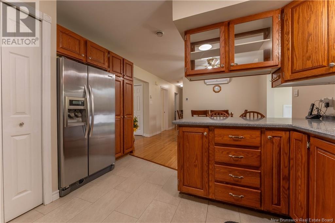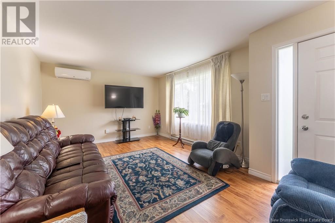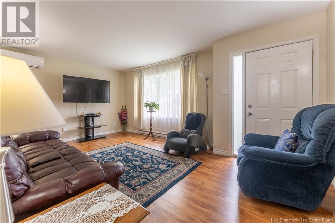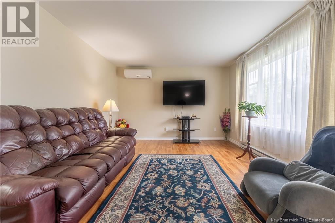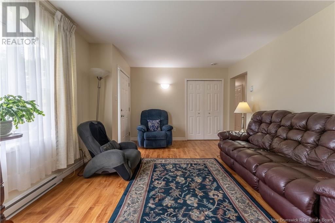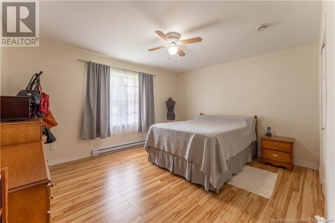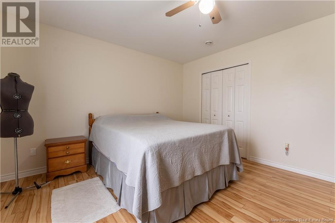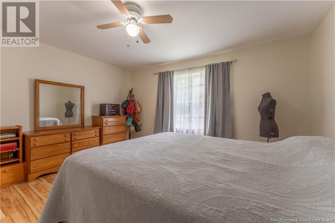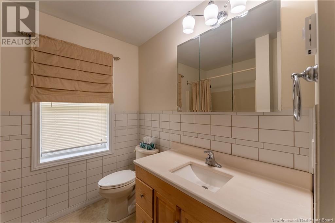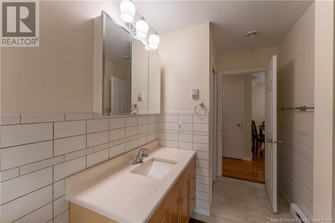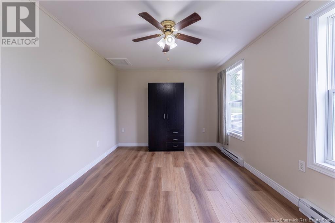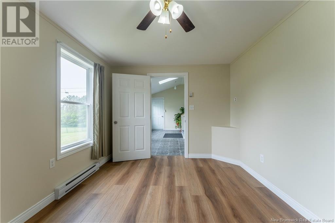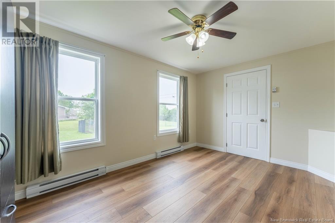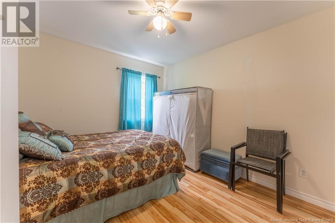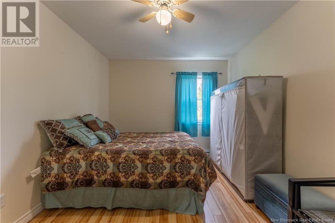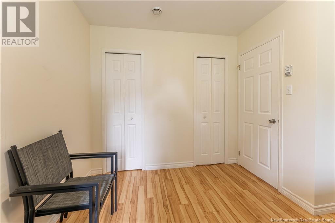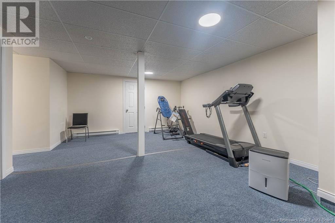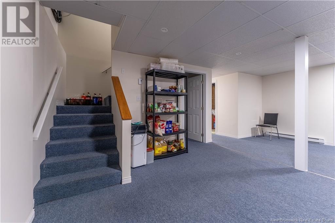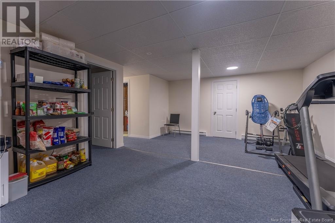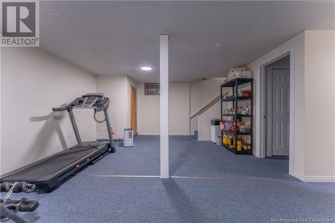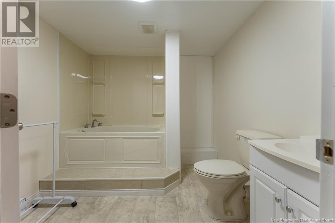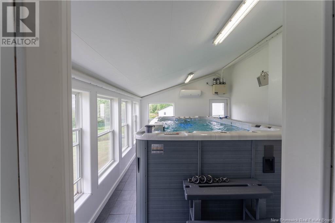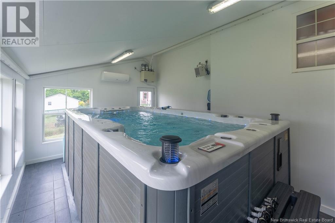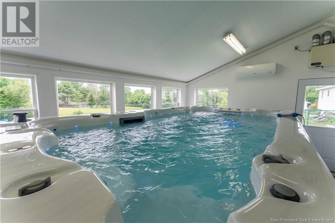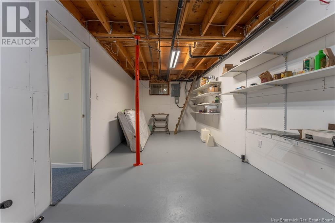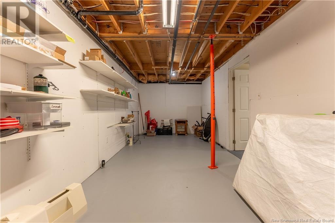3 Bedroom
2 Bathroom
2,800 ft2
Bungalow
Heat Pump
Baseboard Heaters, Heat Pump
Landscaped
$399,000
Welcome to this beautifully maintained 4-bedroom home located in the desirable Hillcrest subdivision in St. George. Perfectly suited for families, this quiet neighborhood features its own park and is just a short walk to the Day Adventure Center and public boat launch, offering direct access to the stunning waters of Lake Utopia. Inside, the home offers a flexible layout to meet the needs of any lifestyle. Upstairs, youll find four bedrooms and a full bath. The lower level includes a second full bath featuring a relaxing jet tub, a non-conforming bonus room, and access to your private in-home saunaperfect for unwinding after a long day. A standout feature of this property is the indoor custom swim spa, providing year-round enjoyment and wellness right from the comfort of home. The rear foyer leads to a spacious bedroom that could easily serve as a private home office or guest suite. At the front of the home, a generous mudroom offers ample storage or could be converted into a second office space or studio. This home blends comfort, functionality, and wellnessall within minutes of recreational amenities and beautiful Lake Utopia. (id:19018)
Property Details
|
MLS® Number
|
NB121351 |
|
Property Type
|
Single Family |
Building
|
Bathroom Total
|
2 |
|
Bedrooms Above Ground
|
3 |
|
Bedrooms Total
|
3 |
|
Architectural Style
|
Bungalow |
|
Constructed Date
|
1994 |
|
Cooling Type
|
Heat Pump |
|
Exterior Finish
|
Vinyl |
|
Foundation Type
|
Concrete, Concrete Slab |
|
Heating Fuel
|
Electric |
|
Heating Type
|
Baseboard Heaters, Heat Pump |
|
Stories Total
|
1 |
|
Size Interior
|
2,800 Ft2 |
|
Total Finished Area
|
2800 Sqft |
|
Type
|
House |
|
Utility Water
|
Municipal Water |
Parking
Land
|
Access Type
|
Year-round Access |
|
Acreage
|
No |
|
Landscape Features
|
Landscaped |
|
Sewer
|
Municipal Sewage System |
|
Size Irregular
|
1380 |
|
Size Total
|
1380 M2 |
|
Size Total Text
|
1380 M2 |
Rooms
| Level |
Type |
Length |
Width |
Dimensions |
|
Main Level |
Other |
|
|
18'6'' x 13'2'' |
|
Main Level |
Bedroom |
|
|
9'8'' x 14' |
|
Main Level |
Foyer |
|
|
17'4'' x 9'8'' |
|
Main Level |
Bedroom |
|
|
9'10'' x 9'6'' |
|
Main Level |
Bedroom |
|
|
10'8'' x 7'11'' |
|
Main Level |
Bedroom |
|
|
12'3'' x 11'0'' |
|
Main Level |
3pc Bathroom |
|
|
10'8'' x 7'11'' |
|
Main Level |
Living Room |
|
|
18'2'' x 12'3'' |
|
Main Level |
Dining Room |
|
|
12'3'' x 9'9'' |
|
Main Level |
Kitchen |
|
|
12'3'' x 10'6'' |
|
Main Level |
Mud Room |
|
|
9'5'' x 9'1'' |
https://www.realtor.ca/real-estate/28507691/8-hillcrest-drive-st-george
