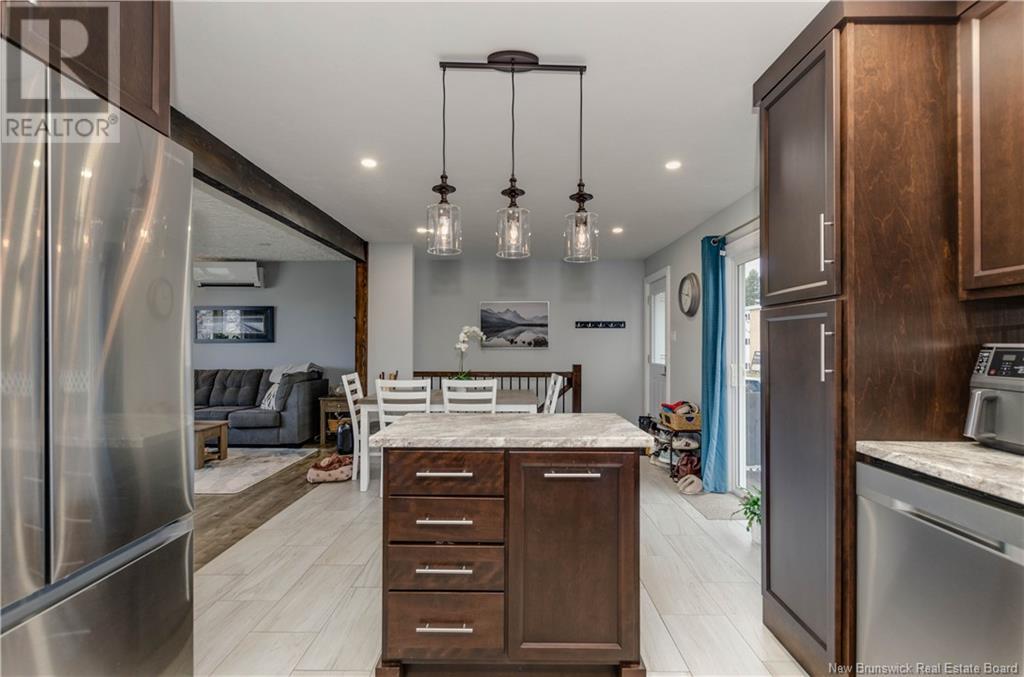3 Bedroom
1 Bathroom
1096 sqft
Heat Pump
Baseboard Heaters, Heat Pump
$299,900
Welcome to this beautifully maintained bungalow, perfectly positioned just seconds from both the French Elementary and High Schools, making it an ideal family-friendly choice. This home combines convenience with comfort, featuring an updated interior thats move-in ready. The recently updated kitchen shines with modern touches, offering ample cabinetry and workspace for all your culinary needs. The dining area, conveniently adjacent, is perfect for hosting family dinners or casual breakfasts. A large, bright living room serves as the heart of the home, providing a welcoming space for relaxation or entertaining guests. Down the hall, youll find three comfortable bedrooms, each with plenty of closet space, and a full bathroom that completes the main level. Head downstairs to explore the partially finished basement, which includes a recreational room, a non-conforming bedroom, and a convenient laundry area. This versatile lower level offers a great space for a family room, home theater, or play area. Outside, the property features two convenient storage sheds, providing plenty of space for tools, seasonal gear, or hobby equipment. Enjoy nearby restaurants, fresh produce from the farmer's market, or a round of golf at the local course. For those who love the water, the nearby marina makes it easy to embrace a coastal lifestyle, with boating, fishing, and scenic views right at your fingertips. (id:19018)
Property Details
|
MLS® Number
|
NB108947 |
|
Property Type
|
Single Family |
|
Structure
|
Shed |
Building
|
BathroomTotal
|
1 |
|
BedroomsAboveGround
|
3 |
|
BedroomsTotal
|
3 |
|
ConstructedDate
|
1973 |
|
CoolingType
|
Heat Pump |
|
ExteriorFinish
|
Vinyl |
|
FlooringType
|
Ceramic, Laminate |
|
HeatingFuel
|
Electric |
|
HeatingType
|
Baseboard Heaters, Heat Pump |
|
SizeInterior
|
1096 Sqft |
|
TotalFinishedArea
|
1654 Sqft |
|
Type
|
House |
|
UtilityWater
|
Well |
Land
|
Acreage
|
No |
|
Sewer
|
Municipal Sewage System |
|
SizeIrregular
|
718 |
|
SizeTotal
|
718 M2 |
|
SizeTotalText
|
718 M2 |
Rooms
| Level |
Type |
Length |
Width |
Dimensions |
|
Basement |
Storage |
|
|
42'1'' x 11'10'' |
|
Basement |
Recreation Room |
|
|
24'1'' x 8' |
|
Basement |
Bedroom |
|
|
11'9'' x 10'2'' |
|
Main Level |
Bedroom |
|
|
11'5'' x 10'2'' |
|
Main Level |
3pc Bathroom |
|
|
11'4'' x 8'3'' |
|
Main Level |
Bedroom |
|
|
13'6'' x 10' |
|
Main Level |
Bedroom |
|
|
10' x 8'10'' |
|
Main Level |
Living Room |
|
|
17'9'' x 13'6'' |
|
Main Level |
Dining Room |
|
|
12'10'' x 11'5'' |
|
Main Level |
Kitchen |
|
|
11'7'' x 10'5'' |
https://www.realtor.ca/real-estate/27623257/8-goguen-avenue-bouctouche















































