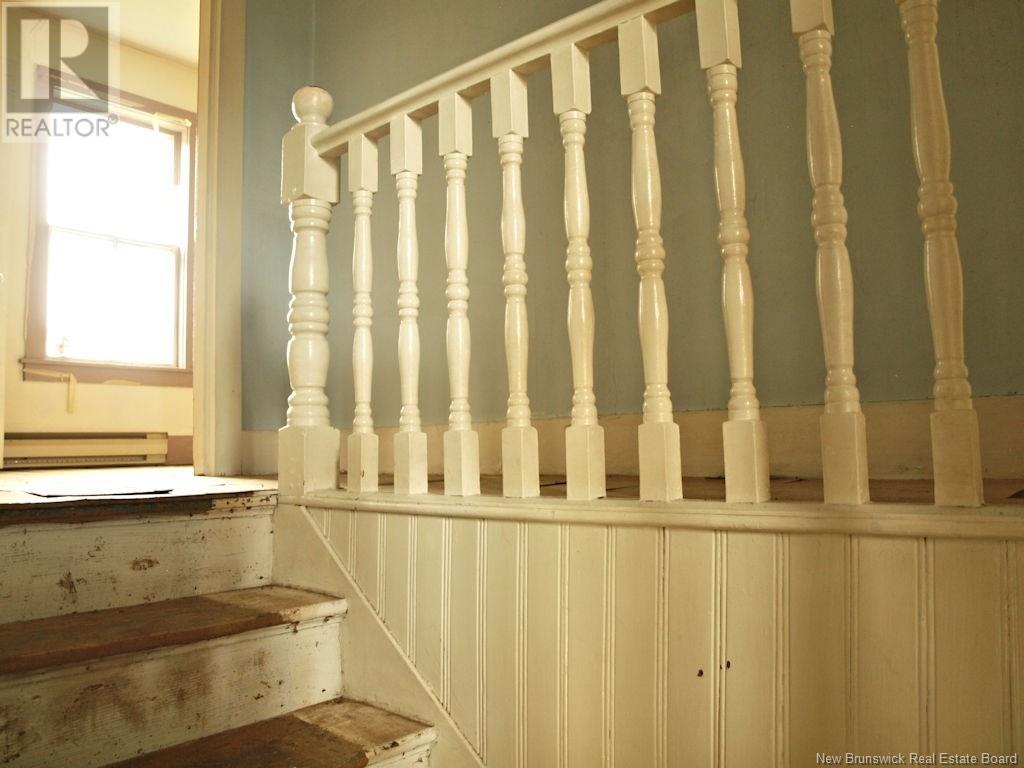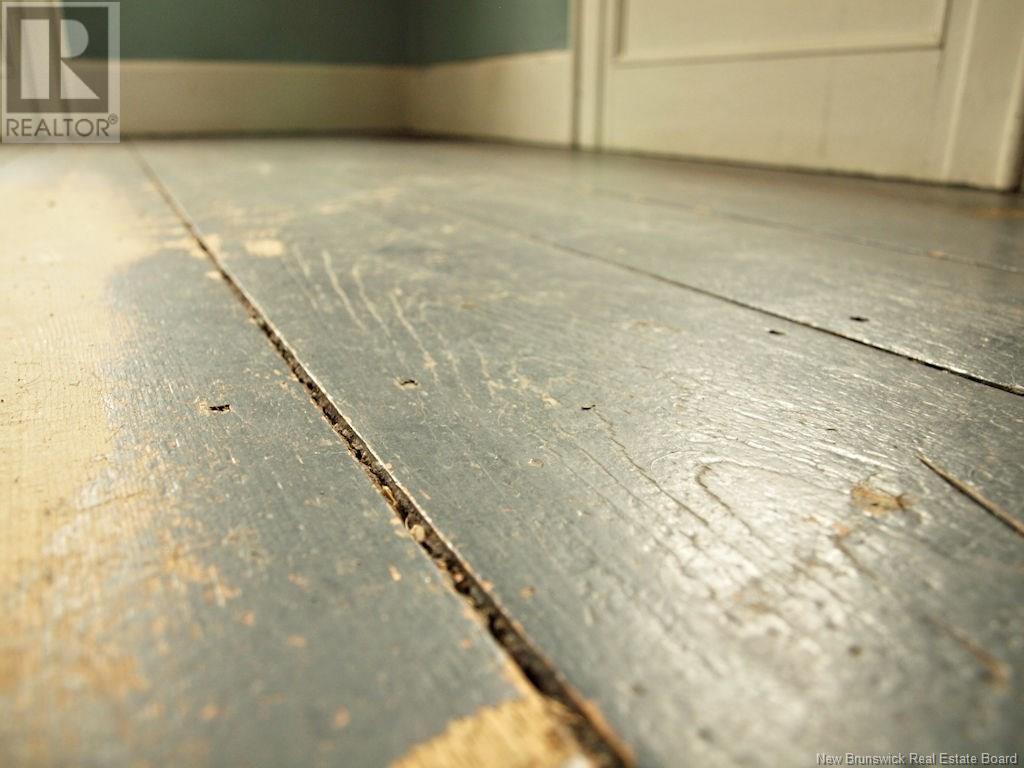3 Bedroom
1 Bathroom
1203 sqft
Baseboard Heaters, Forced Air, Stove
Landscaped
$99,500
ADD A LITTLE TLC AND YOUR NEW HOME/INVESTMENT CAN SHINE! Welcome to 8 Buchanan Street! It's true that this home needs some TLC, but with a little work it could become a great family home or rental property! The home has good bones, was updated to vinyl siding and has a metal roof to protect your investment - it even has a newer oil tank! Softwood floors, period woodwork, a large eat in kitchen, 3 bedrooms and a landscaped yard are only part of the charm. During your private tour of the property you'll notice the yard has a nice amount of greenery and even has a walkout basement. Ample storage in the basement with a separate storage room that has been sectioned off. This home has been part of the Riverside-Albert community for what is believed to be over 100 years. With your touch, the years will fall off this gem and you could be moving into an affordable new-to-you home. The property is being sold as is where is. Power and water are shut off. Please call for your private viewing and remember to click the multimedia link to view the virtual tour! (id:19018)
Property Details
|
MLS® Number
|
NB109785 |
|
Property Type
|
Single Family |
|
Features
|
Cul-de-sac, Level Lot, Treed |
Building
|
BathroomTotal
|
1 |
|
BedroomsAboveGround
|
3 |
|
BedroomsTotal
|
3 |
|
ExteriorFinish
|
Vinyl |
|
FlooringType
|
Vinyl, Softwood |
|
FoundationType
|
Concrete, Stone |
|
HeatingFuel
|
Electric, Oil, Wood |
|
HeatingType
|
Baseboard Heaters, Forced Air, Stove |
|
SizeInterior
|
1203 Sqft |
|
TotalFinishedArea
|
1203 Sqft |
|
Type
|
House |
|
UtilityWater
|
Municipal Water |
Land
|
AccessType
|
Year-round Access |
|
Acreage
|
No |
|
LandscapeFeatures
|
Landscaped |
|
Sewer
|
Municipal Sewage System |
|
SizeIrregular
|
0.26 |
|
SizeTotal
|
0.26 Ac |
|
SizeTotalText
|
0.26 Ac |
|
ZoningDescription
|
Mixed Use |
Rooms
| Level |
Type |
Length |
Width |
Dimensions |
|
Second Level |
4pc Bathroom |
|
|
9'0'' x 11'0'' |
|
Second Level |
Bedroom |
|
|
14'0'' x 15'0'' |
|
Second Level |
Bedroom |
|
|
7'0'' x 12'0'' |
|
Second Level |
Bedroom |
|
|
10'6'' x 12'0'' |
|
Main Level |
Living Room |
|
|
12'0'' x 13'0'' |
|
Main Level |
Foyer |
|
|
8'6'' x 13'0'' |
|
Main Level |
Dining Room |
|
|
10'0'' x 11'6'' |
|
Main Level |
Kitchen |
|
|
12'0'' x 19'0'' |
https://www.realtor.ca/real-estate/27694445/8-buchanan-street-riverside-albert



































