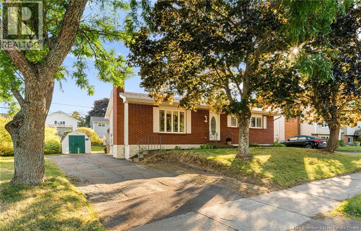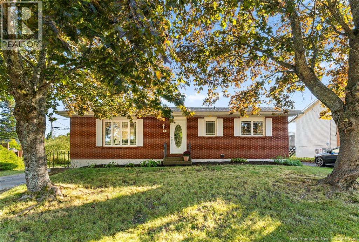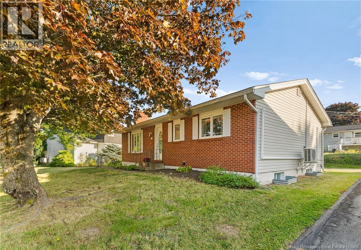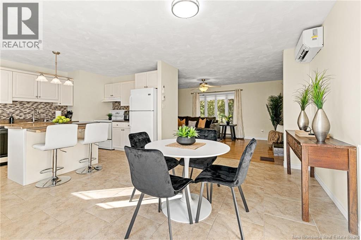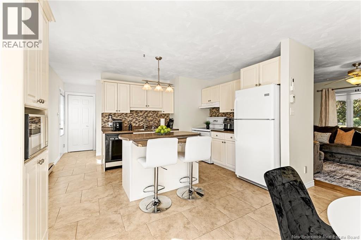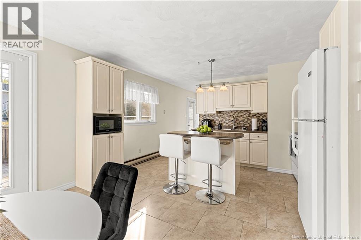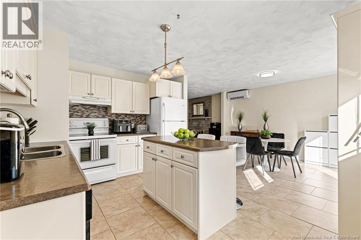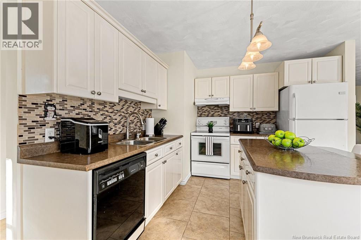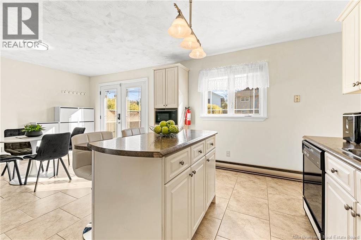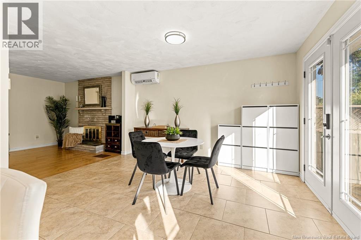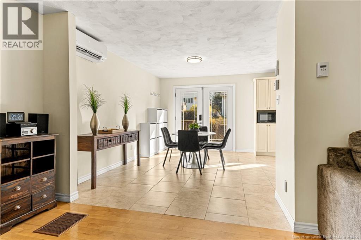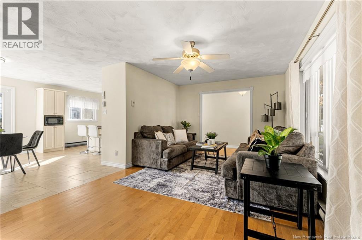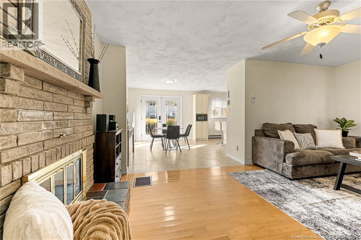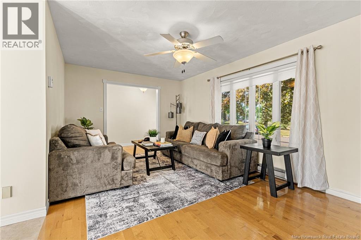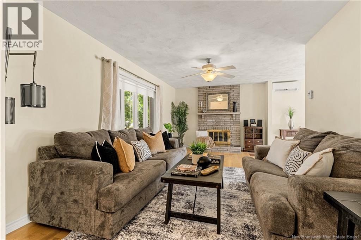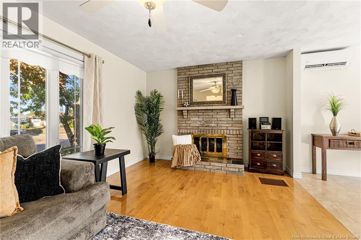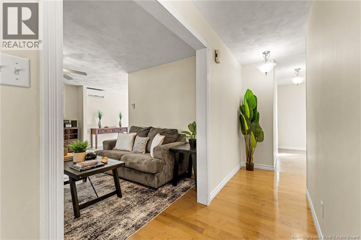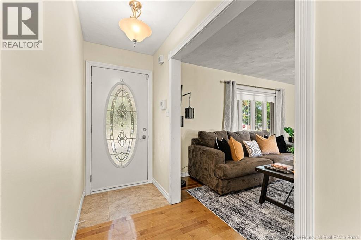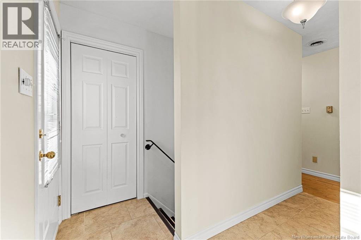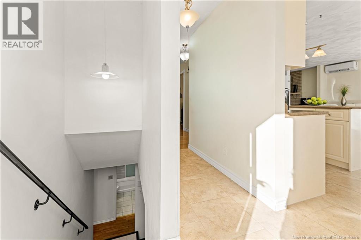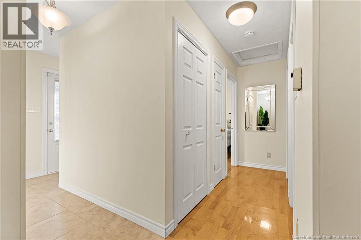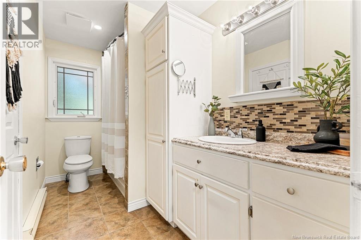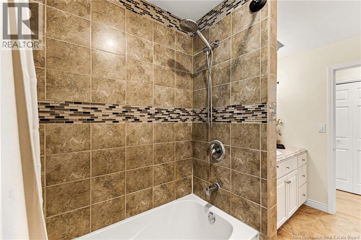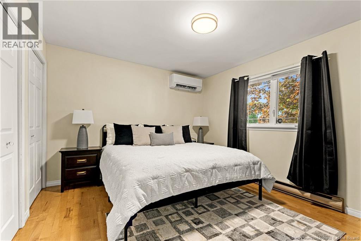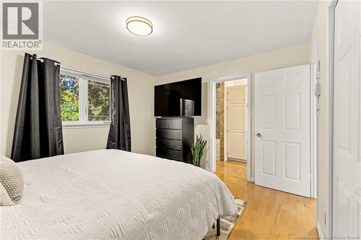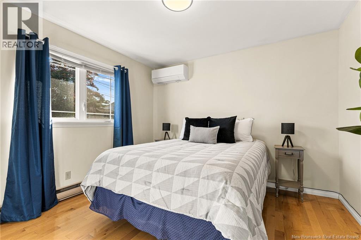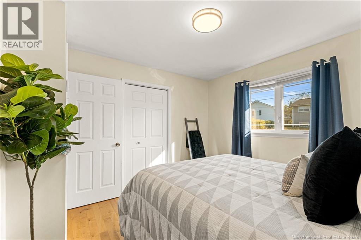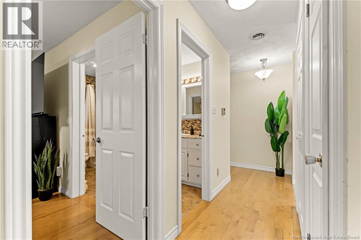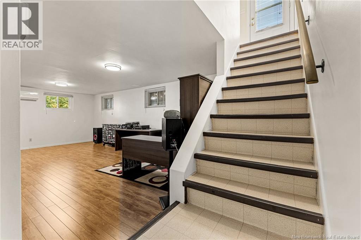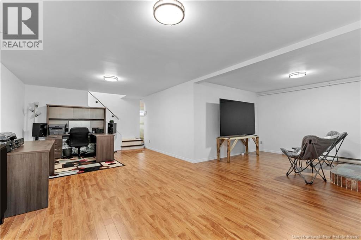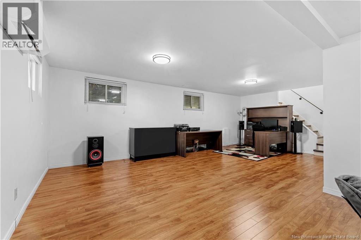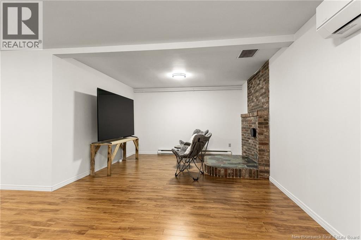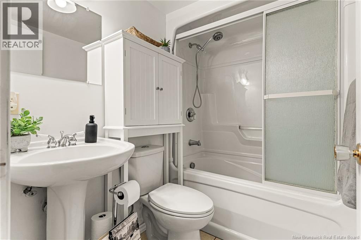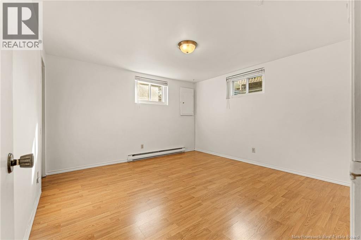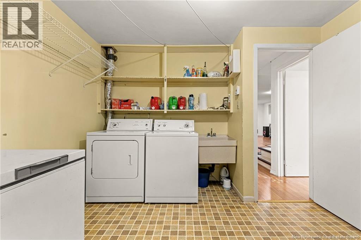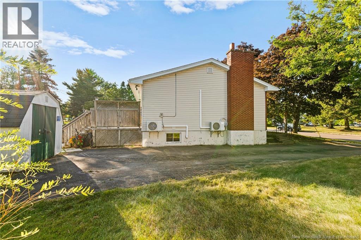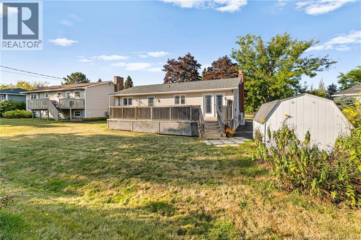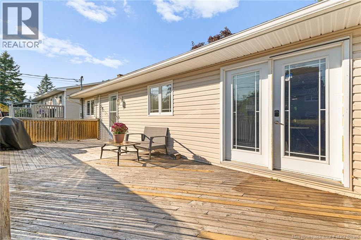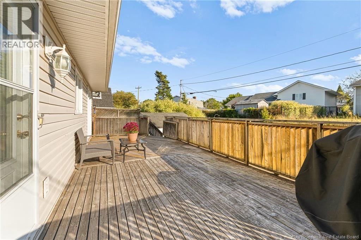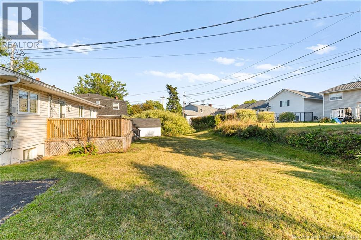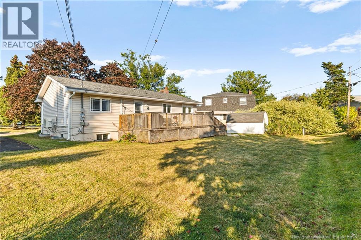3 Bedroom
2 Bathroom
2,090 ft2
Bungalow
Heat Pump
Baseboard Heaters, Heat Pump
Landscaped
$359,900
PRIME LOCATION // IN-LAW SUITE POTENTIAL // MINI-SPLIT // Welcome to 8 Autumn Terrace, a charming bungalow located in a quiet neighborhood in Moncton. This property can be the perfect investment opportunity or a great family home centrally located near the University of Moncton and The Moncton Hospital. Step inside to discover a bright and airy open-concept kitchen, dining, and living area with hardwood floors and ceramic throughout with a mini-split for year-round comfort. The main floor has been freshly painted and features two bedrooms and a full 4pc bathroom. Downstairs, you will find another full 4pc bathroom with lots of versatile space, including a non-conforming bedroom, creating the possibility of adding an in-law suite. This well-maintained property is a must-see for anyone looking for a home with fantastic potential. Contact your favorite REALTOR® today to book a visit! (id:19018)
Property Details
|
MLS® Number
|
NB126928 |
|
Property Type
|
Single Family |
|
Features
|
Balcony/deck/patio |
Building
|
Bathroom Total
|
2 |
|
Bedrooms Above Ground
|
2 |
|
Bedrooms Below Ground
|
1 |
|
Bedrooms Total
|
3 |
|
Architectural Style
|
Bungalow |
|
Basement Development
|
Finished |
|
Basement Type
|
Full (finished) |
|
Cooling Type
|
Heat Pump |
|
Exterior Finish
|
Brick, Vinyl |
|
Flooring Type
|
Laminate, Hardwood |
|
Foundation Type
|
Concrete |
|
Heating Fuel
|
Electric |
|
Heating Type
|
Baseboard Heaters, Heat Pump |
|
Stories Total
|
1 |
|
Size Interior
|
2,090 Ft2 |
|
Total Finished Area
|
2090 Sqft |
|
Type
|
House |
|
Utility Water
|
Municipal Water |
Land
|
Access Type
|
Year-round Access |
|
Acreage
|
No |
|
Landscape Features
|
Landscaped |
|
Sewer
|
Municipal Sewage System |
|
Size Irregular
|
603 |
|
Size Total
|
603 M2 |
|
Size Total Text
|
603 M2 |
Rooms
| Level |
Type |
Length |
Width |
Dimensions |
|
Basement |
Storage |
|
|
X |
|
Basement |
4pc Bathroom |
|
|
X |
|
Basement |
Laundry Room |
|
|
X |
|
Basement |
Bedroom |
|
|
12'8'' x 12'7'' |
|
Basement |
Sitting Room |
|
|
11'7'' x 11'2'' |
|
Basement |
Family Room |
|
|
12'0'' x 23'7'' |
|
Main Level |
4pc Bathroom |
|
|
X |
|
Main Level |
Bedroom |
|
|
10'9'' x 12'5'' |
|
Main Level |
Bedroom |
|
|
10'11'' x 11'1'' |
|
Main Level |
Kitchen/dining Room |
|
|
20'6'' x 13'5'' |
|
Main Level |
Living Room |
|
|
18'5'' x 11'0'' |
https://www.realtor.ca/real-estate/28879815/8-autumn-terrace-moncton
