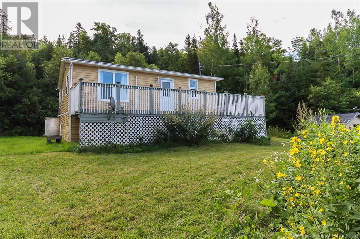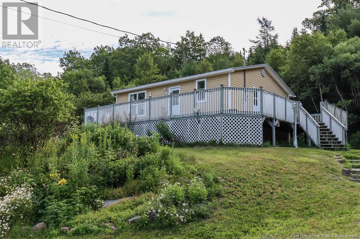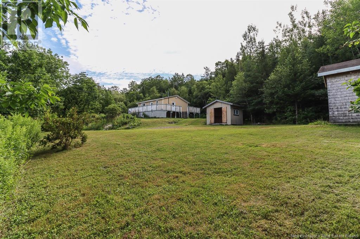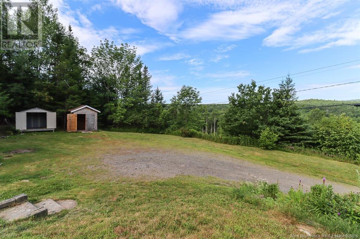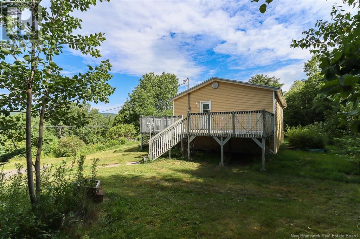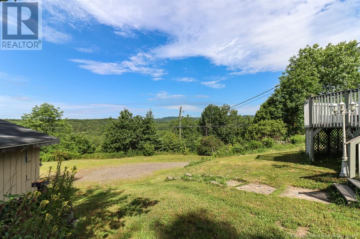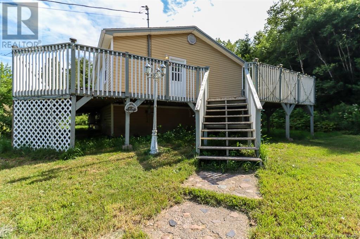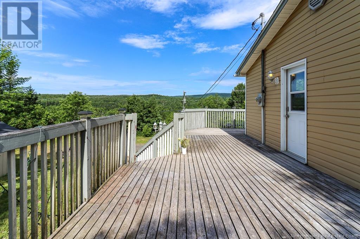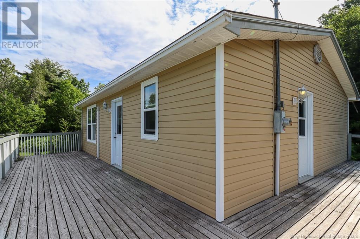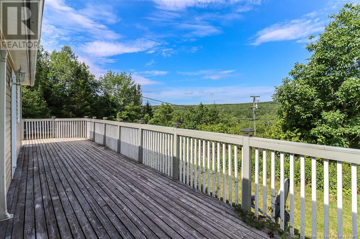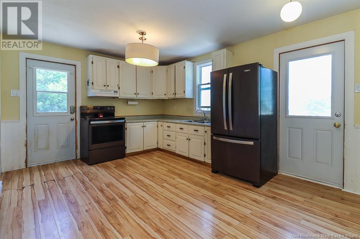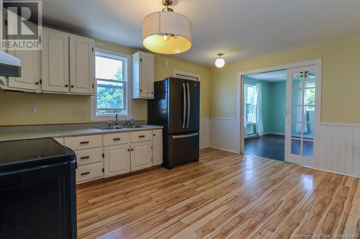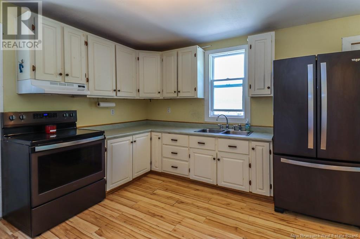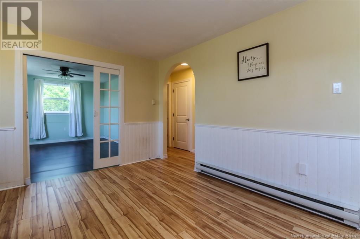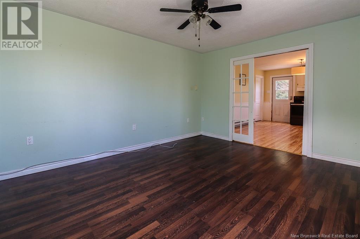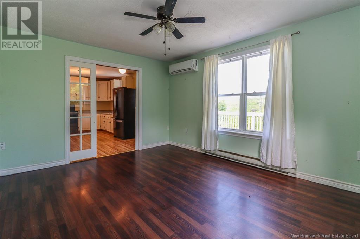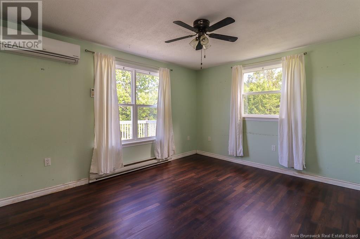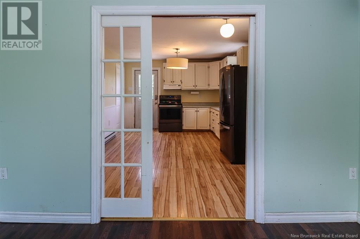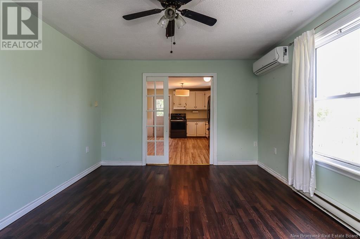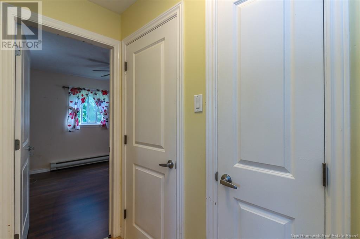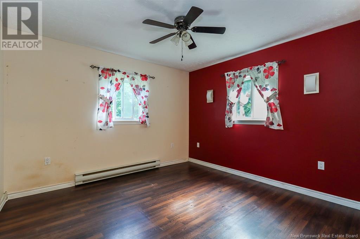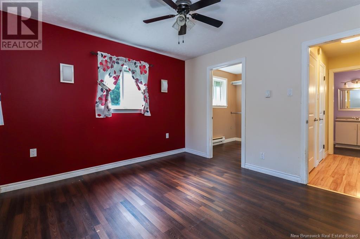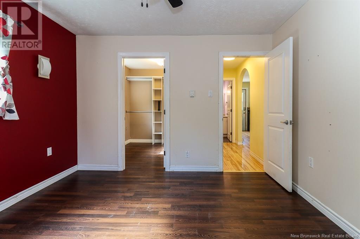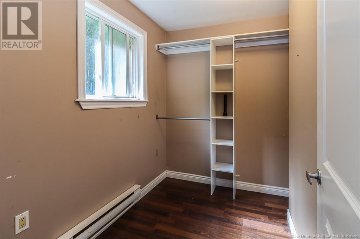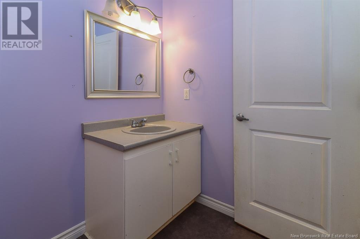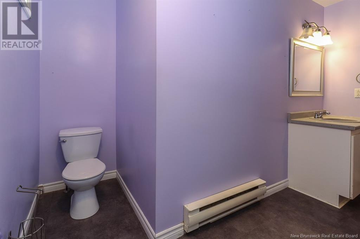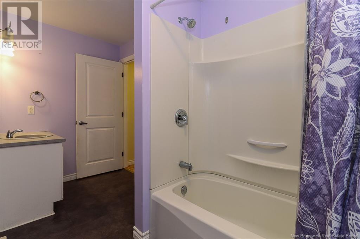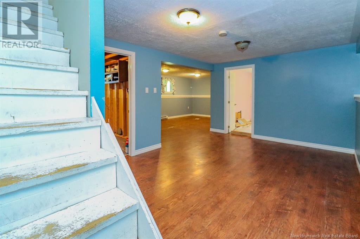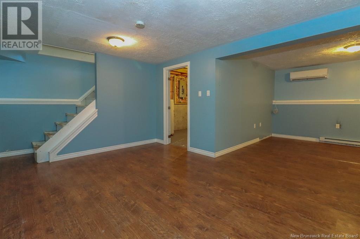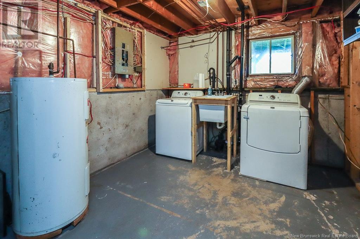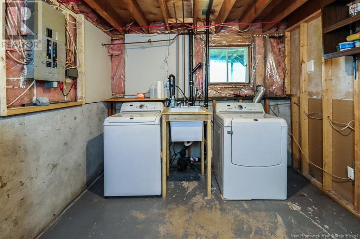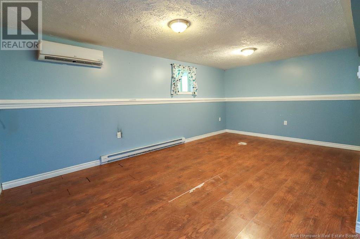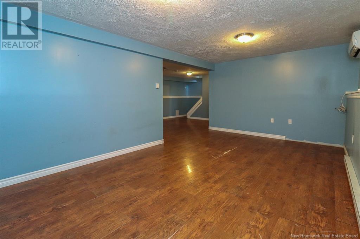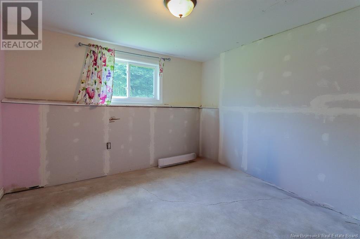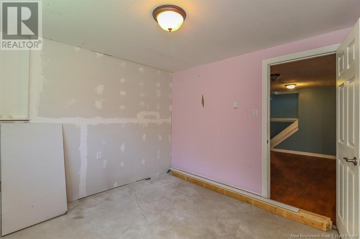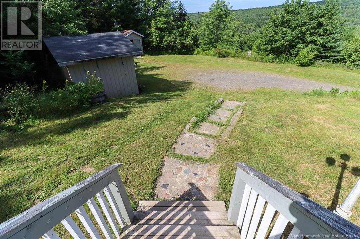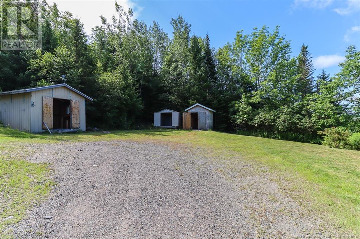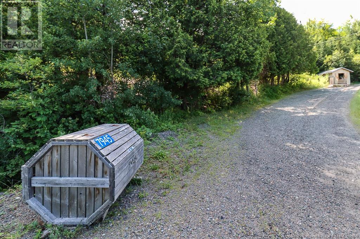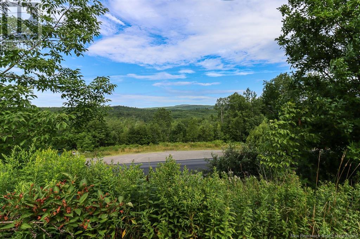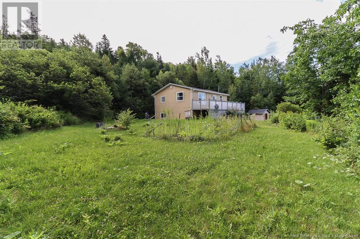2 Bedroom
1 Bathroom
1,536 ft2
Bungalow
Heat Pump
Baseboard Heaters, Heat Pump
Acreage
$237,900
Nestled on a peaceful 1.25 acre lot, 7945 Route 102 is a charming 2-bedroom, 1-bath home that perfectly blends classic country character with modern comfort. Whether you're looking for a full-time residence, a weekend escape, or a fresh start, this inviting property offers the perfect balance of seclusion and convenience. Step onto the private patio and soak in the natural beautyrolling hills create a stunning backdrop for sunrises and provide a calming sense of retreat. Inside, large windows fill the home with natural light, highlighting the open, airy feel and welcoming atmosphere. Both bedrooms are generously sized, offering quiet, cozy spaces for rest and relaxation. The bathroom is tastefully finished with a layout designed for daily comfort and efficiency. Outside, you'll find three versatile shedsideal for storing tools, outdoor gear, or creating a workshop or hobby space. The expansive yard provides endless potential for gardening, entertaining, or simply enjoying the quiet country surroundings, Experience the best of both worlds, with West Saint John's urban amenities just 35 minutes away and Grand Bay only 15 minutes from your doorstep. 7945 Route 102 isnt just a place to liveits a lifestyle ready to be embraced! (id:19018)
Property Details
|
MLS® Number
|
NB123716 |
|
Property Type
|
Single Family |
|
Features
|
Treed, Balcony/deck/patio |
|
Structure
|
Shed |
Building
|
Bathroom Total
|
1 |
|
Bedrooms Above Ground
|
1 |
|
Bedrooms Below Ground
|
1 |
|
Bedrooms Total
|
2 |
|
Architectural Style
|
Bungalow |
|
Cooling Type
|
Heat Pump |
|
Exterior Finish
|
Vinyl |
|
Flooring Type
|
Laminate, Vinyl, Concrete |
|
Foundation Type
|
Concrete |
|
Heating Fuel
|
Electric |
|
Heating Type
|
Baseboard Heaters, Heat Pump |
|
Stories Total
|
1 |
|
Size Interior
|
1,536 Ft2 |
|
Total Finished Area
|
1536 Sqft |
|
Type
|
House |
|
Utility Water
|
Well |
Land
|
Access Type
|
Year-round Access |
|
Acreage
|
Yes |
|
Size Irregular
|
1.25 |
|
Size Total
|
1.25 Ac |
|
Size Total Text
|
1.25 Ac |
Rooms
| Level |
Type |
Length |
Width |
Dimensions |
|
Basement |
Laundry Room |
|
|
X |
|
Basement |
Exercise Room |
|
|
11'3'' x 13'11'' |
|
Basement |
Living Room |
|
|
18'1'' x 10'11'' |
|
Basement |
Bedroom |
|
|
10'3'' x 10'3'' |
|
Main Level |
4pc Bathroom |
|
|
10' x 11' |
|
Main Level |
Other |
|
|
7'7'' x 5'3'' |
|
Main Level |
Bedroom |
|
|
11' x 10'9'' |
|
Main Level |
Living Room |
|
|
11'2'' x 10'9'' |
|
Main Level |
Kitchen |
|
|
14'10'' x 11'3'' |
https://www.realtor.ca/real-estate/28653942/7945-route-102-lower-greenwich
