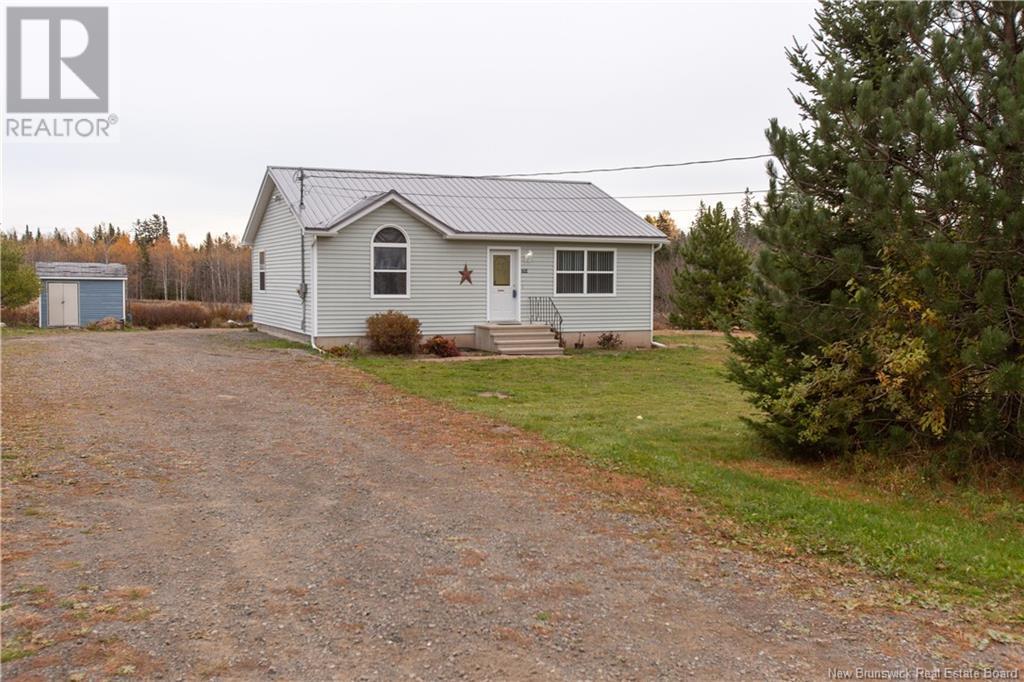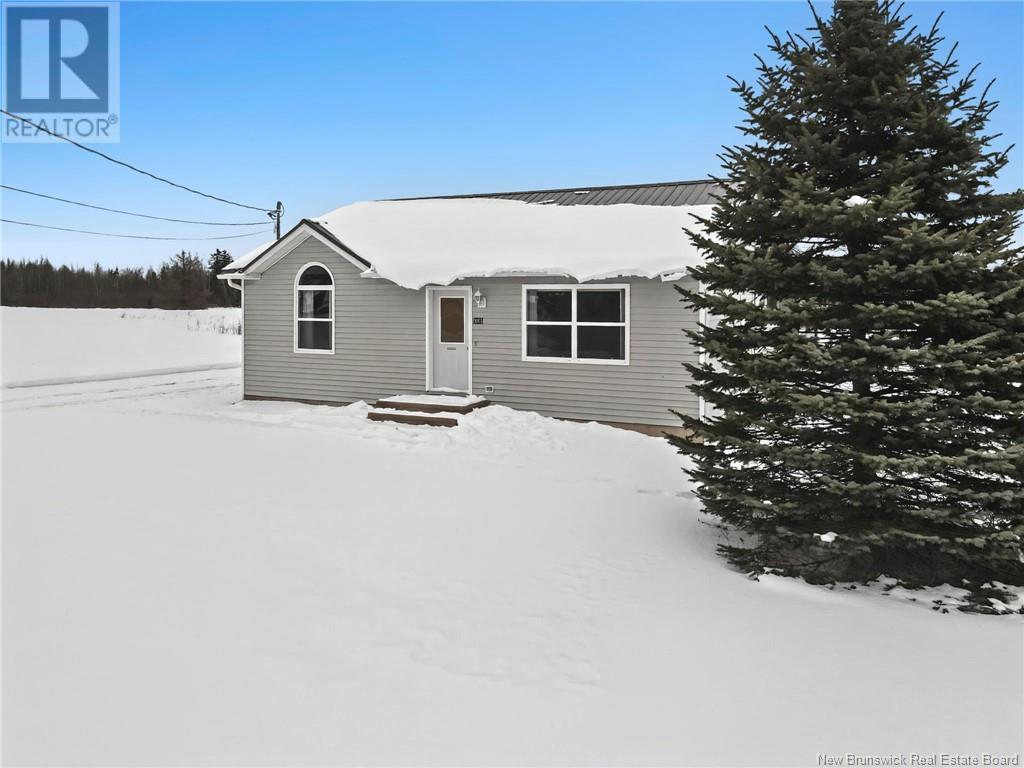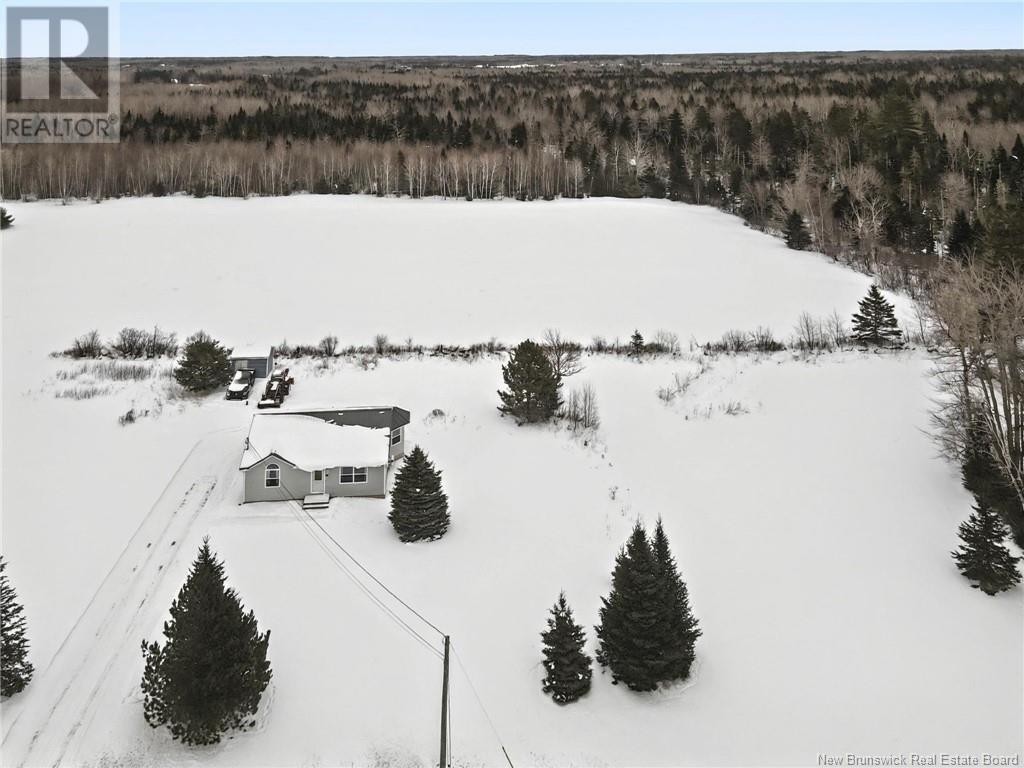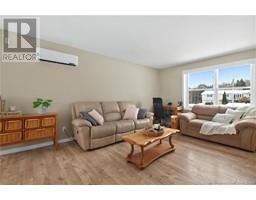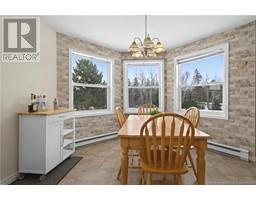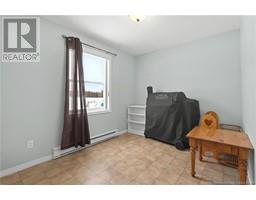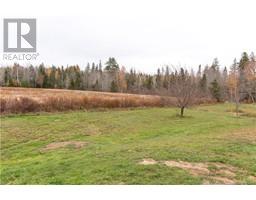2 Bedroom
1 Bathroom
987 ft2
Bungalow
Air Conditioned, Heat Pump
Baseboard Heaters, Heat Pump
Acreage
Landscaped
$292,000
OPEN HOUSE - SATURDAY, MARCH 15th 2pm-4pm : Looking for a peaceful escape just a short drive from Moncton? This charming home sits on 1.5 acres of land in a quiet country setting. Step inside to find a spacious living room, a bright dining area with big windows bringing in tons of natural light, and a kitchen with oak cabinets. From here, head out to your large back deck and enjoy the view of your private backyard. The home features a large primary bedroom with two closets, a second bedroom, and a full bathroom with laundry. The unfinished basement offers endless potentialfinish it to suit your needs! Other features include a ductless mini-split for efficient heating & cooling, a metal roof, and a storage shed. Love the outdoors? You'll be minutes from ATV trails, making it a dream spot for nature lovers. If youve been looking for a quiet spot outside the city with space to grow, this is it! Schedule your private showing! Most furnishings can remain. (id:19018)
Property Details
|
MLS® Number
|
NB112444 |
|
Property Type
|
Single Family |
|
Features
|
Balcony/deck/patio |
|
Structure
|
Shed |
Building
|
Bathroom Total
|
1 |
|
Bedrooms Above Ground
|
2 |
|
Bedrooms Total
|
2 |
|
Architectural Style
|
Bungalow |
|
Basement Development
|
Unfinished |
|
Basement Type
|
Full (unfinished) |
|
Cooling Type
|
Air Conditioned, Heat Pump |
|
Exterior Finish
|
Vinyl |
|
Flooring Type
|
Laminate, Vinyl |
|
Foundation Type
|
Concrete |
|
Heating Fuel
|
Electric |
|
Heating Type
|
Baseboard Heaters, Heat Pump |
|
Stories Total
|
1 |
|
Size Interior
|
987 Ft2 |
|
Total Finished Area
|
987 Sqft |
|
Type
|
House |
|
Utility Water
|
Well |
Land
|
Access Type
|
Year-round Access |
|
Acreage
|
Yes |
|
Landscape Features
|
Landscaped |
|
Sewer
|
Septic System |
|
Size Irregular
|
6000 |
|
Size Total
|
6000 M2 |
|
Size Total Text
|
6000 M2 |
Rooms
| Level |
Type |
Length |
Width |
Dimensions |
|
Main Level |
Living Room |
|
|
14' x 19'3'' |
|
Main Level |
Primary Bedroom |
|
|
12'4'' x 15'1'' |
|
Main Level |
Bedroom |
|
|
8'6'' x 13'1'' |
|
Main Level |
4pc Bathroom |
|
|
8'7'' x 9'4'' |
|
Main Level |
Dining Nook |
|
|
7'4'' x 11'10'' |
|
Main Level |
Kitchen |
|
|
11'7'' x 11'8'' |
https://www.realtor.ca/real-estate/27899211/793-weisner-road-saint-philippe

