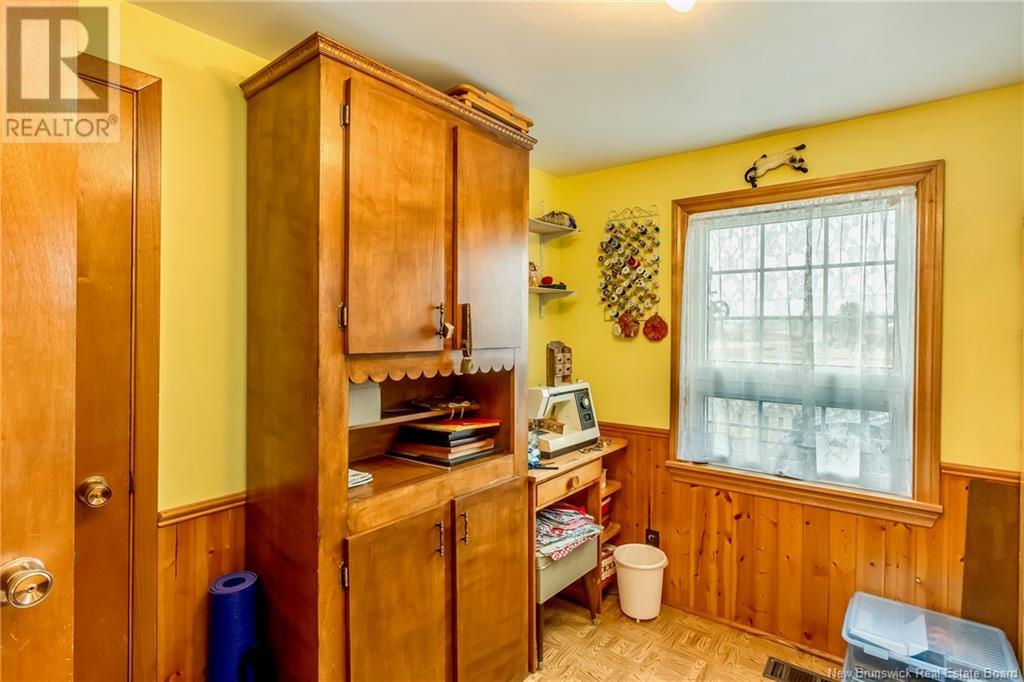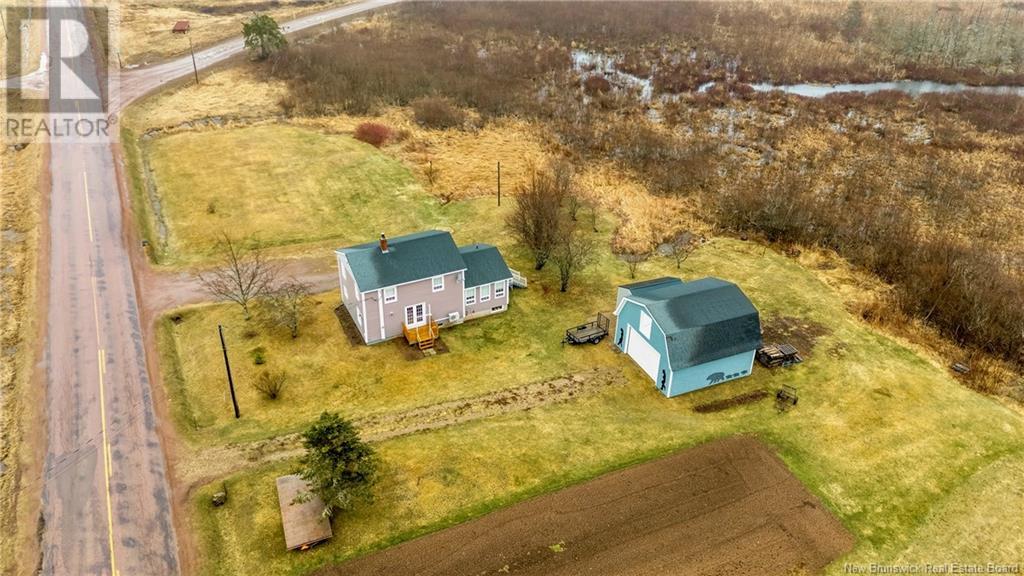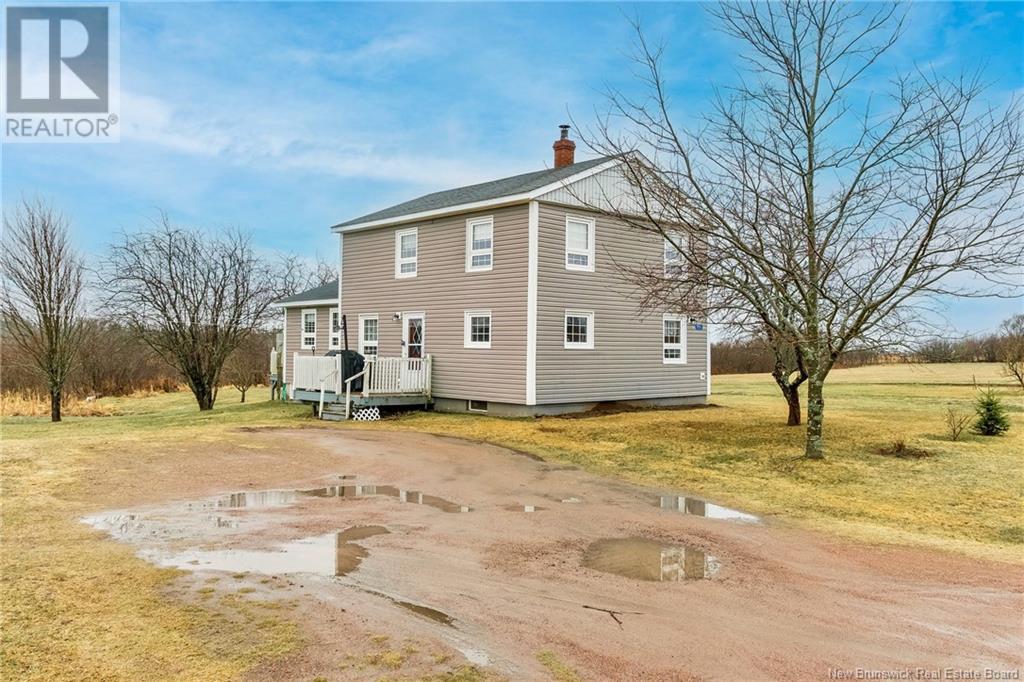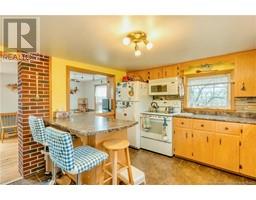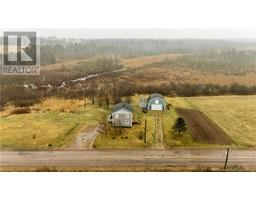4 Bedroom
2 Bathroom
1,395 ft2
2 Level
Heat Pump
Baseboard Heaters, Forced Air, Heat Pump
Acreage
Landscaped
$299,000
Charming 4-Bedroom Country Home with Spacious Garage/Barn Escape to the tranquility of country living while remaining close to all the conveniences of town. This beautifully upgraded 4-bedroom home offers a perfect blend of modern amenities and rustic charm, ideal for families, hobby farmers, or anyone looking to enjoy the peace of rural life with easy access to city amenities. 4 Bedrooms: One main-floor bedroom with convenient laundry, plus three spacious bedrooms on the second floor. 2 Full Bathrooms: One on the main floor and one on the upper level, offering comfort and privacy. Open Concept Kitchen: A modern kitchen that flows into the dining area, perfect for entertaining. Bright Sunroom: A cozy new addition (2006) at the back of the house, offering panoramic views of the lush yard, ideal for relaxation or morning coffee. Detached Garage/Barn/Workshop: An expansive outbuilding thats perfect for a workshop, storage, or could be used for farming equipment or as a barn for animals. Private Location nestled on a peaceful lot, providing ample space for gardening or creating your own hobby farm, all while being just a short drive from Sackville, NB, and only 30 minutes from Moncton. Recent Upgrades Include: Electrical panel, Sunroom addition (2006) This home is a rare find in a serene, quiet location that offers both seclusion and convenience. Whether you're a gardening enthusiast, looking to start a small hobby farm, or simply want a peaceful retreat with modern comforts. (id:19018)
Property Details
|
MLS® Number
|
NB116939 |
|
Property Type
|
Single Family |
|
Features
|
Level Lot, Treed, Balcony/deck/patio |
Building
|
Bathroom Total
|
2 |
|
Bedrooms Above Ground
|
4 |
|
Bedrooms Total
|
4 |
|
Architectural Style
|
2 Level |
|
Basement Development
|
Unfinished |
|
Basement Type
|
Full (unfinished) |
|
Cooling Type
|
Heat Pump |
|
Exterior Finish
|
Vinyl |
|
Flooring Type
|
Linoleum, Hardwood |
|
Foundation Type
|
Block, Concrete |
|
Heating Fuel
|
Electric, Wood |
|
Heating Type
|
Baseboard Heaters, Forced Air, Heat Pump |
|
Size Interior
|
1,395 Ft2 |
|
Total Finished Area
|
1395 Sqft |
|
Type
|
House |
|
Utility Water
|
Drilled Well, Well |
Parking
Land
|
Access Type
|
Year-round Access |
|
Acreage
|
Yes |
|
Landscape Features
|
Landscaped |
|
Sewer
|
Septic System |
|
Size Irregular
|
6.36 |
|
Size Total
|
6.36 Hec |
|
Size Total Text
|
6.36 Hec |
Rooms
| Level |
Type |
Length |
Width |
Dimensions |
|
Second Level |
Bedroom |
|
|
10'4'' x 12'6'' |
|
Second Level |
Bedroom |
|
|
12'6'' x 11'6'' |
|
Second Level |
Bedroom |
|
|
10'5'' x 12'5'' |
|
Second Level |
4pc Bathroom |
|
|
6'2'' x 7'2'' |
|
Main Level |
4pc Bathroom |
|
|
4'11'' x 13'5'' |
|
Main Level |
Dining Room |
|
|
9'8'' x 9'5'' |
|
Main Level |
Bedroom |
|
|
X |
|
Main Level |
Family Room |
|
|
11'4'' x 16'10'' |
|
Main Level |
Kitchen |
|
|
11'5'' x 12'4'' |
|
Main Level |
Living Room |
|
|
13'9'' x 13'6'' |
https://www.realtor.ca/real-estate/28211305/791-route-940-midgic





















