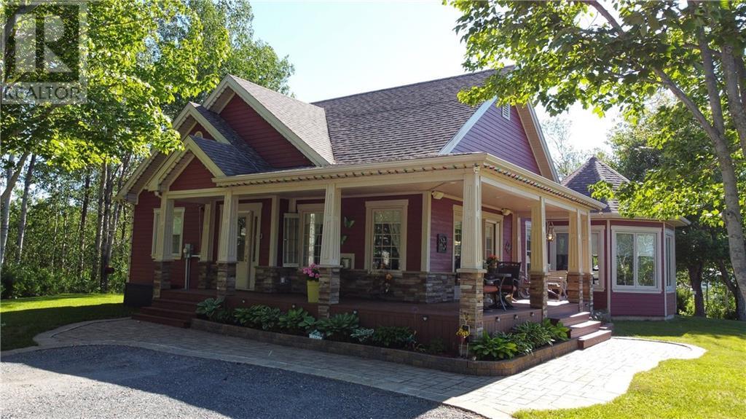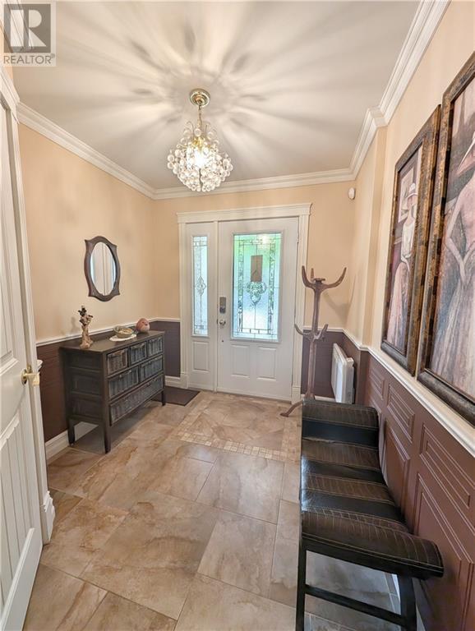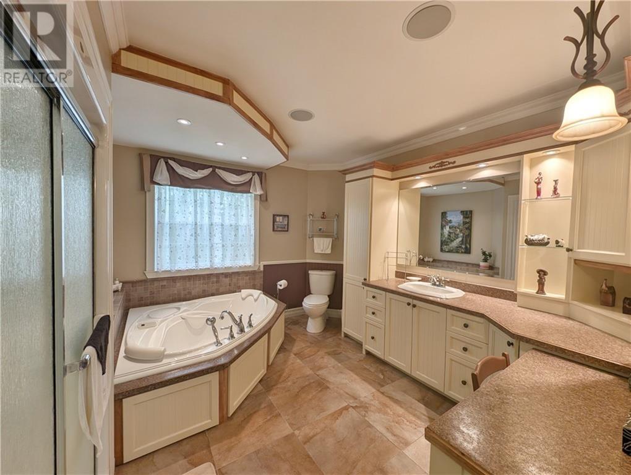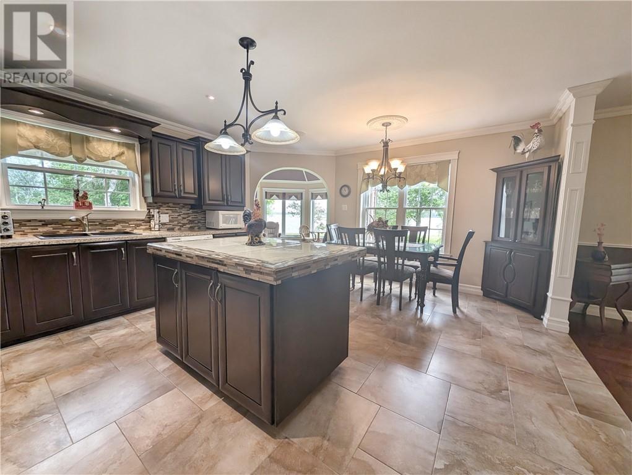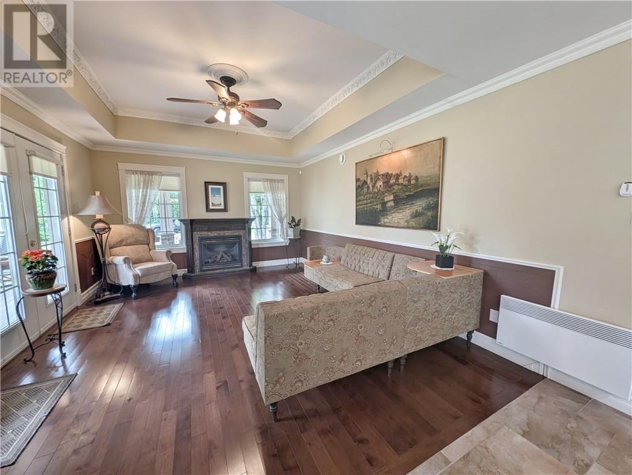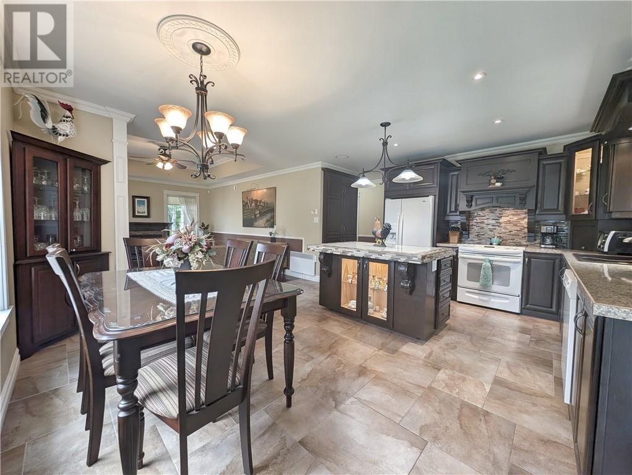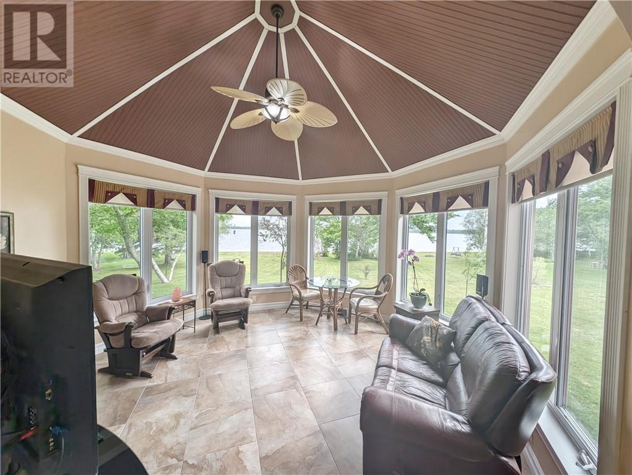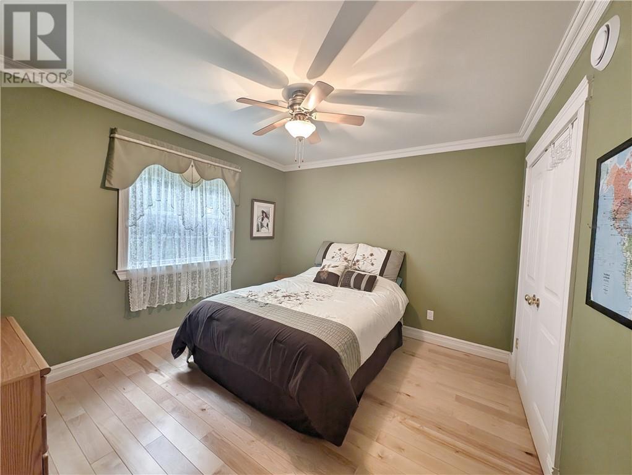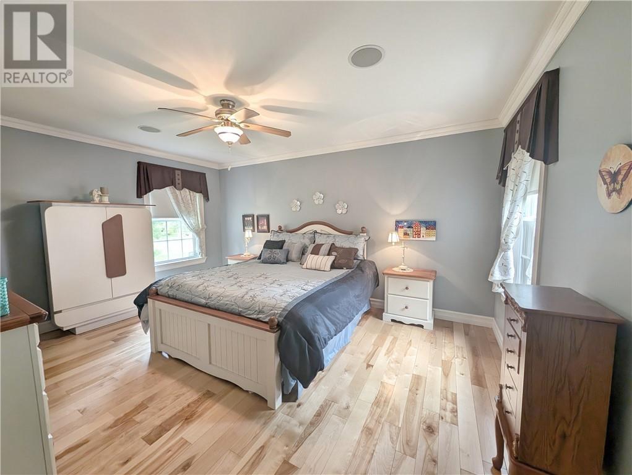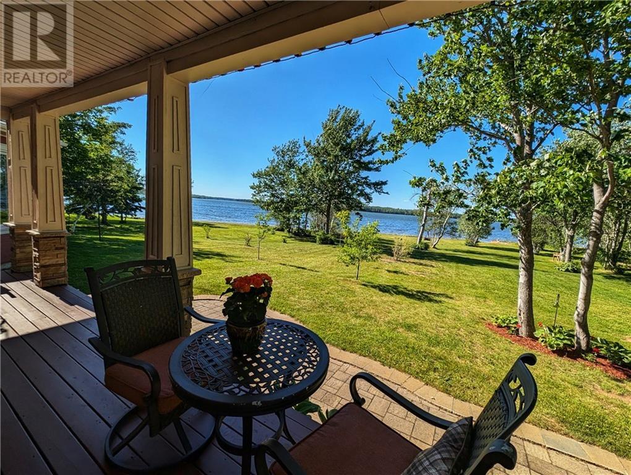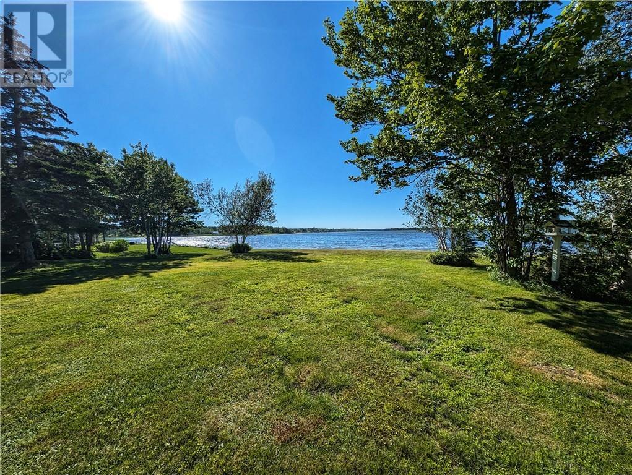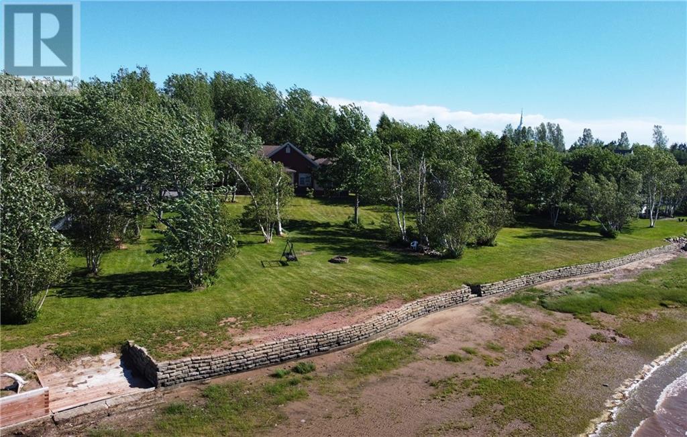2 Bedroom
1 Bathroom
1,265 ft2
Bungalow
Baseboard Heaters
Waterfront
Acreage
Landscaped
$549,000
When Viewing This Property On Realtor.ca Please Click On The Multimedia or Virtual Tour Link For More Property Info. WATERFRONT. On a 2.4 acre lot with 250 feet of water frontage, this property offers luxury and tranquility. Built in 2013, this single-story home embodies modern comfort. Bathroom with heated floors, jet tub and separate shower. Master bedroom with walk-in closet. Open concept kitchen and living room create a warm atmosphere, kitchen island and propane fireplace. Gazebo style family room with heated floors. Land with mature trees, a covered veranda overlooking the water. A 20x36 building, currently used as a workshop, can become a home for family and friends. The property also has a detached garage and a shed. This turnkey home is ready for you to move in. Don't miss this rare opportunity in Saint-Simon. Contact REALTOR® for a visit! (id:19018)
Property Details
|
MLS® Number
|
M160519 |
|
Property Type
|
Single Family |
|
Features
|
Treed |
|
Structure
|
Shed |
|
Water Front Type
|
Waterfront |
Building
|
Bathroom Total
|
1 |
|
Bedrooms Above Ground
|
2 |
|
Bedrooms Total
|
2 |
|
Architectural Style
|
Bungalow |
|
Basement Type
|
Crawl Space |
|
Constructed Date
|
2013 |
|
Exterior Finish
|
Hardboard, Stone |
|
Fire Protection
|
Smoke Detectors, Security System |
|
Flooring Type
|
Porcelain Tile, Hardwood |
|
Foundation Type
|
Concrete |
|
Heating Fuel
|
Electric |
|
Heating Type
|
Baseboard Heaters |
|
Stories Total
|
1 |
|
Size Interior
|
1,265 Ft2 |
|
Total Finished Area
|
1265 Sqft |
|
Type
|
House |
|
Utility Water
|
Municipal Water |
Parking
Land
|
Access Type
|
Year-round Access, Water Access |
|
Acreage
|
Yes |
|
Landscape Features
|
Landscaped |
|
Sewer
|
Septic System |
|
Size Irregular
|
2.4 |
|
Size Total
|
2.4 Ac |
|
Size Total Text
|
2.4 Ac |
Rooms
| Level |
Type |
Length |
Width |
Dimensions |
|
Main Level |
Family Room |
|
|
14'2'' x 13'1'' |
|
Main Level |
Laundry Room |
|
|
7'1'' x 3'10'' |
|
Main Level |
4pc Bathroom |
|
|
11'11'' x 8'2'' |
|
Main Level |
Bedroom |
|
|
10'1'' x 11'11'' |
|
Main Level |
Bedroom |
|
|
15'11'' x 12'2'' |
|
Main Level |
Dining Room |
|
|
8'0'' x 13'6'' |
|
Main Level |
Kitchen |
|
|
11'0'' x 10'2'' |
|
Main Level |
Living Room |
|
|
15'8'' x 12'1'' |
|
Main Level |
Foyer |
|
|
11'2'' x 7'7'' |
https://www.realtor.ca/real-estate/27089989/79-savoie-saint-simon
