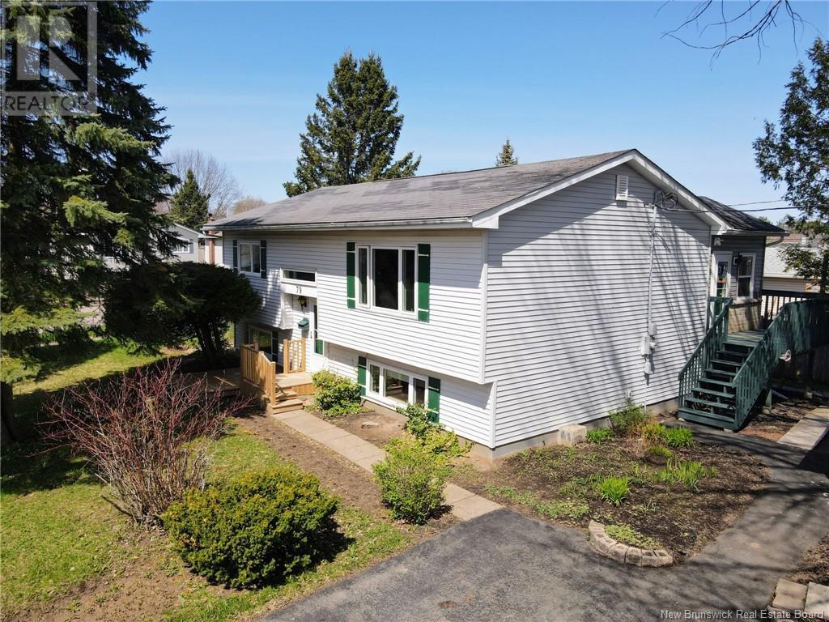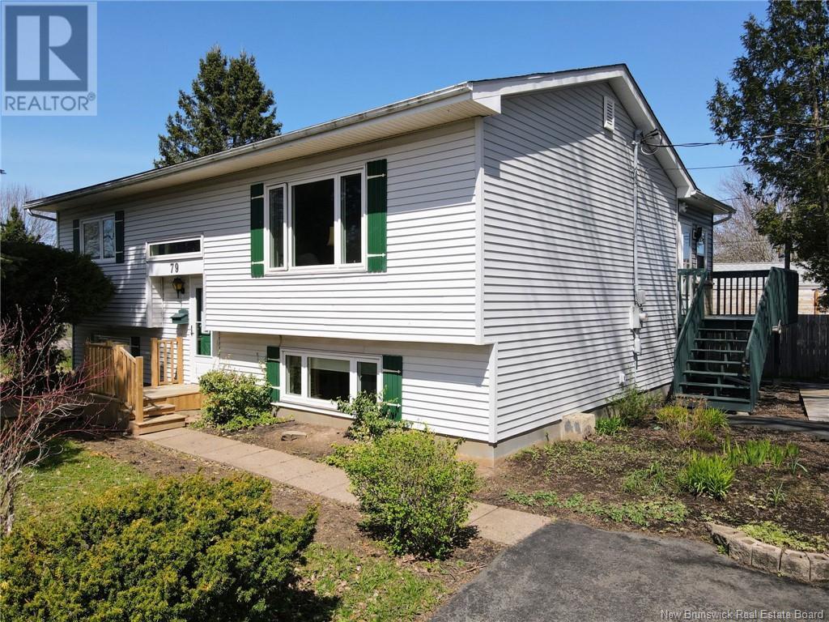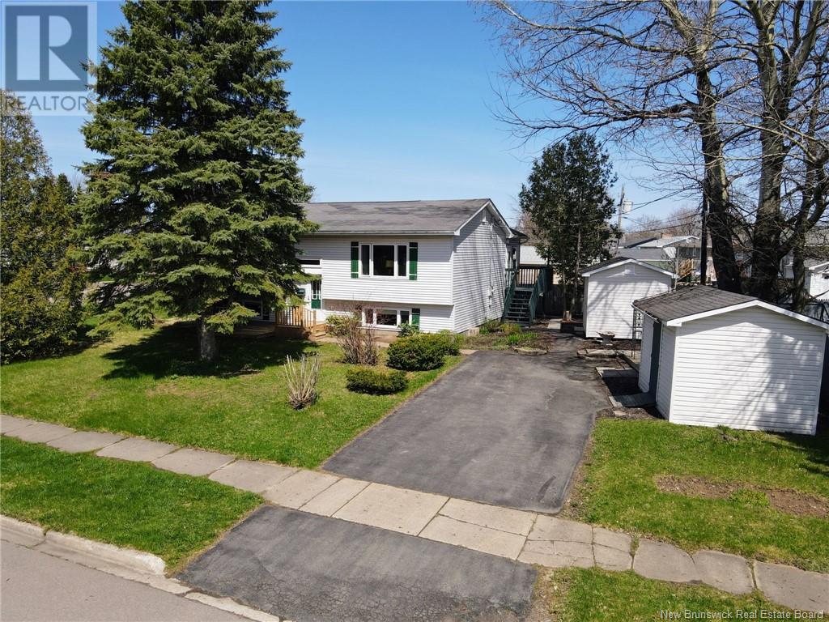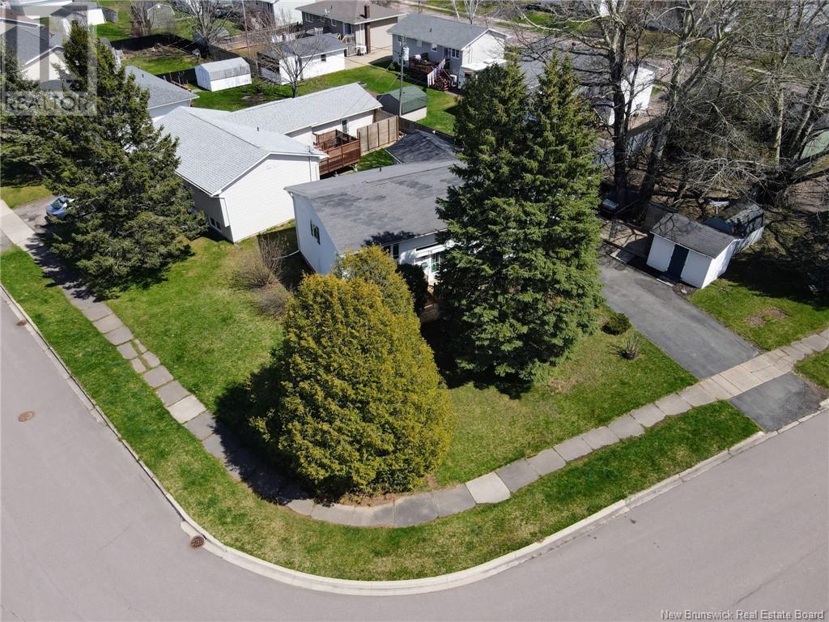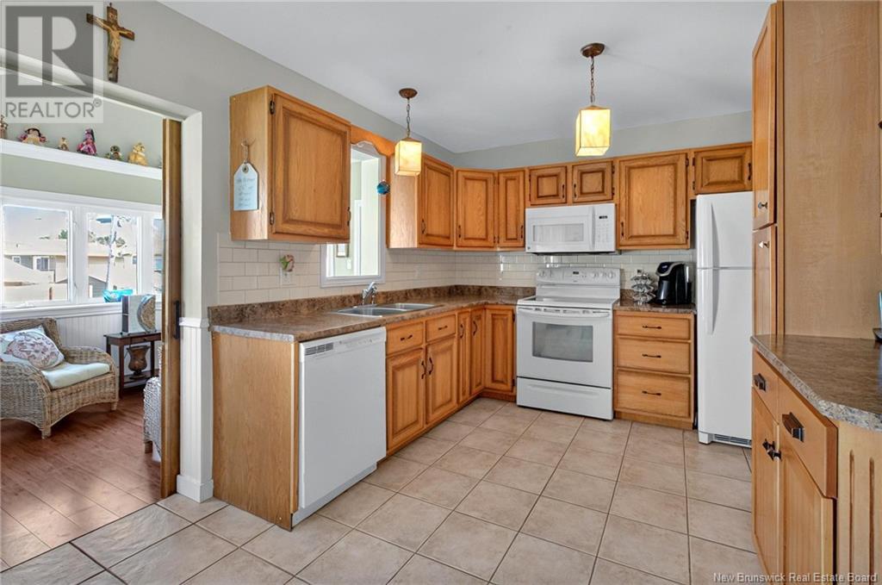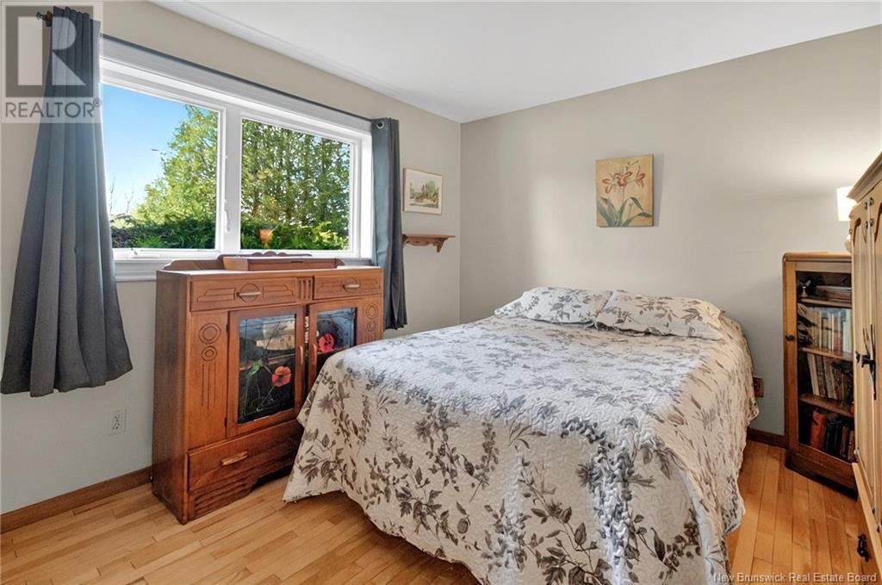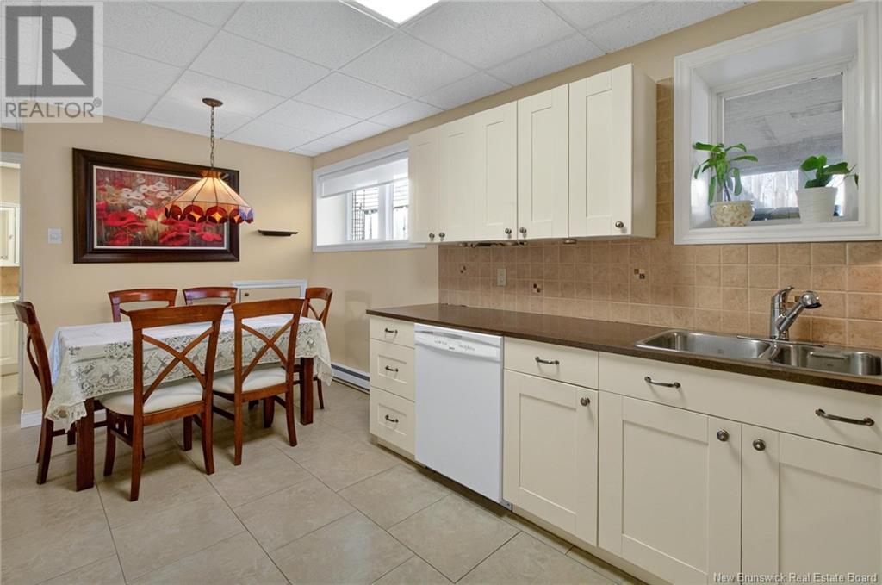3 Bedroom
2 Bathroom
1,140 ft2
Split Level Entry
Baseboard Heaters
$389,900
NEW ROOFING SHINGLES ( May 2025) INLAW or APARTEMENT POSSIBLE with PRIVATE ENTRANCE - DESIRABLE LOCATION Welcome to 79 Autumn Terrace, a well-maintained raised split entry nestled in a highly sought-after areajust minutes from the Moncton Hospital and U de M! This charming home offers comfort, warmth, and a tranquil atmosphere that makes it truly special and has so much potential. Cared for by its original owners, you will step inside and head up to the bright, spacious living room featuring beautiful hardwood floors. The kitchen and dining area offer ample cabinets and counter spaceperfect for cooking, entertaining, or everyday family meals. From the dining room, step out into the cozy FOUR SEASON sunroom with cathedral ceiling (2014), an ideal spot to relax or enjoy a quiet conversation with friends and family. Down the hall, youll find a generously sized primary bedroom, a second bedroom, and a 4-piece bathroom. The fully finished lower level offers exceptional flexibility and includes its own private entrance so perfect for an in-law suite, a rental unit, or additional living space. It features great big windows, a kitchen, a large family room, a full bath, and a confirming bedroom plus a storage area that also doubles as the laundry room. Power bill is $305/monthly budget. Roofing replaced in May 2025. Dont miss this opportunity to own a spacious, move-in-ready home in a fantastic location. Contact your REALTOR® today to schedule a private showing. (id:19018)
Property Details
|
MLS® Number
|
NB117303 |
|
Property Type
|
Single Family |
Building
|
Bathroom Total
|
2 |
|
Bedrooms Above Ground
|
2 |
|
Bedrooms Below Ground
|
1 |
|
Bedrooms Total
|
3 |
|
Architectural Style
|
Split Level Entry |
|
Constructed Date
|
1985 |
|
Exterior Finish
|
Vinyl |
|
Heating Fuel
|
Electric |
|
Heating Type
|
Baseboard Heaters |
|
Size Interior
|
1,140 Ft2 |
|
Total Finished Area
|
2118 Sqft |
|
Type
|
House |
|
Utility Water
|
Municipal Water |
Land
|
Acreage
|
No |
|
Sewer
|
Municipal Sewage System |
|
Size Irregular
|
722 |
|
Size Total
|
722 M2 |
|
Size Total Text
|
722 M2 |
Rooms
| Level |
Type |
Length |
Width |
Dimensions |
|
Basement |
Laundry Room |
|
|
13' x 10' |
|
Basement |
4pc Bathroom |
|
|
11'7'' x 9'7'' |
|
Basement |
Bedroom |
|
|
12' x 11' |
|
Basement |
Dining Room |
|
|
6'6'' x 10' |
|
Basement |
Kitchen |
|
|
12'4'' x 10' |
|
Basement |
Great Room |
|
|
18' x 13'6'' |
|
Main Level |
Bedroom |
|
|
13' x 9'5'' |
|
Main Level |
Primary Bedroom |
|
|
13' x 10'3'' |
|
Main Level |
Sunroom |
|
|
13' x 10' |
|
Main Level |
Kitchen |
|
|
12'4'' x 10' |
|
Main Level |
Living Room |
|
|
18' x 13'6'' |
https://www.realtor.ca/real-estate/28271737/79-autumn-terrace-moncton
