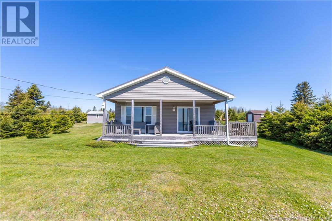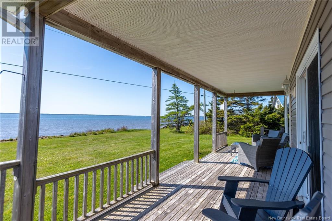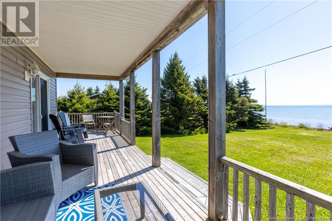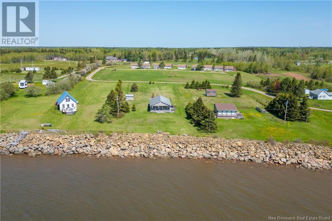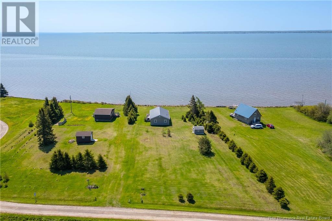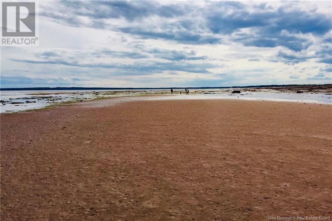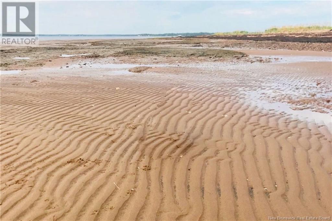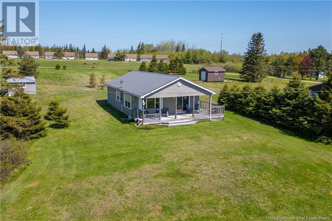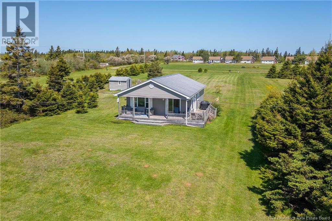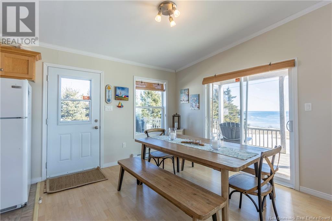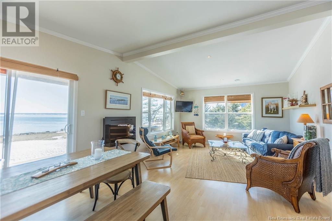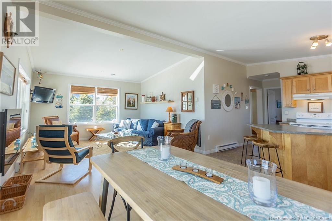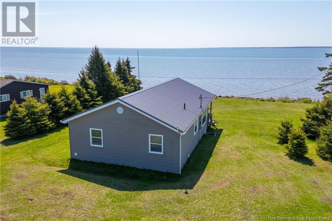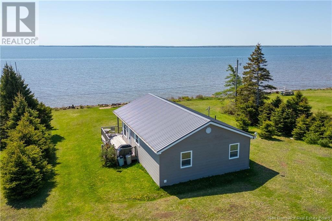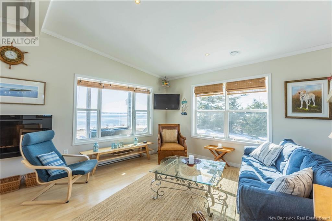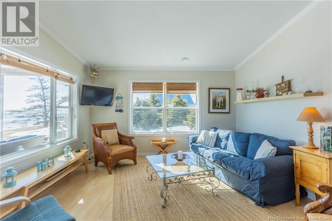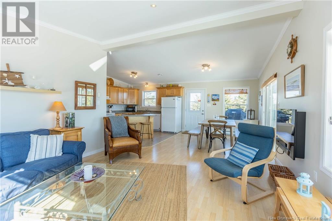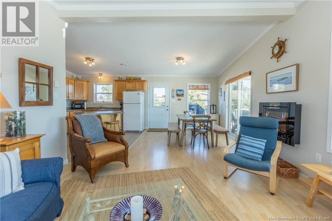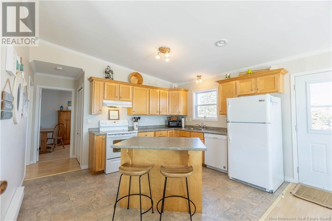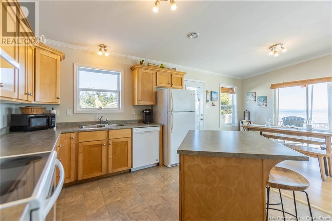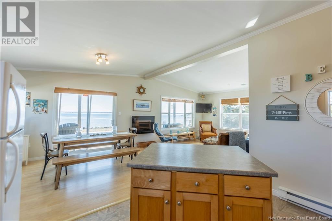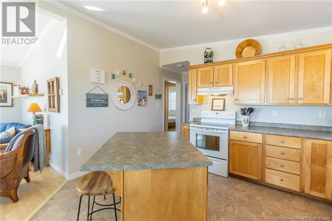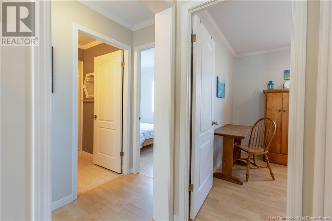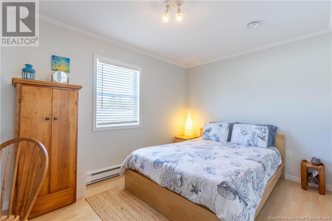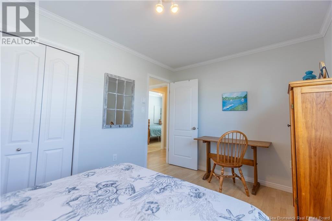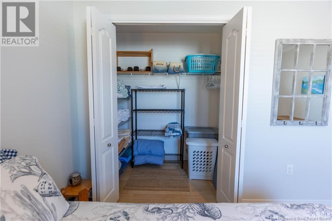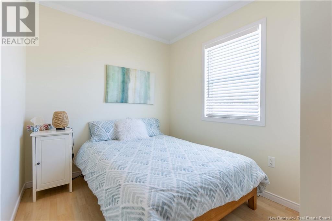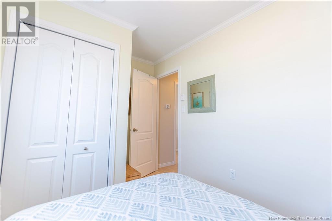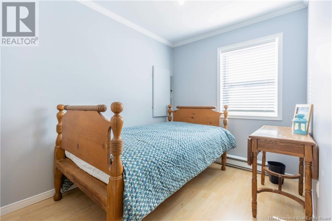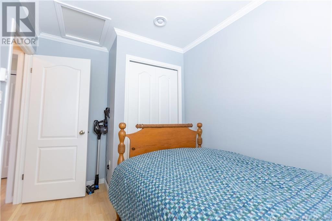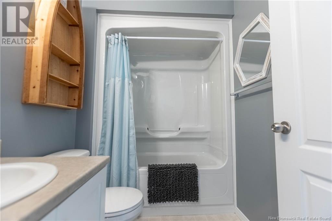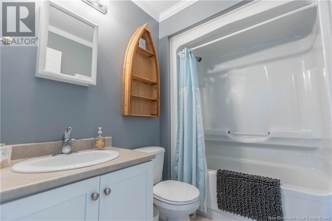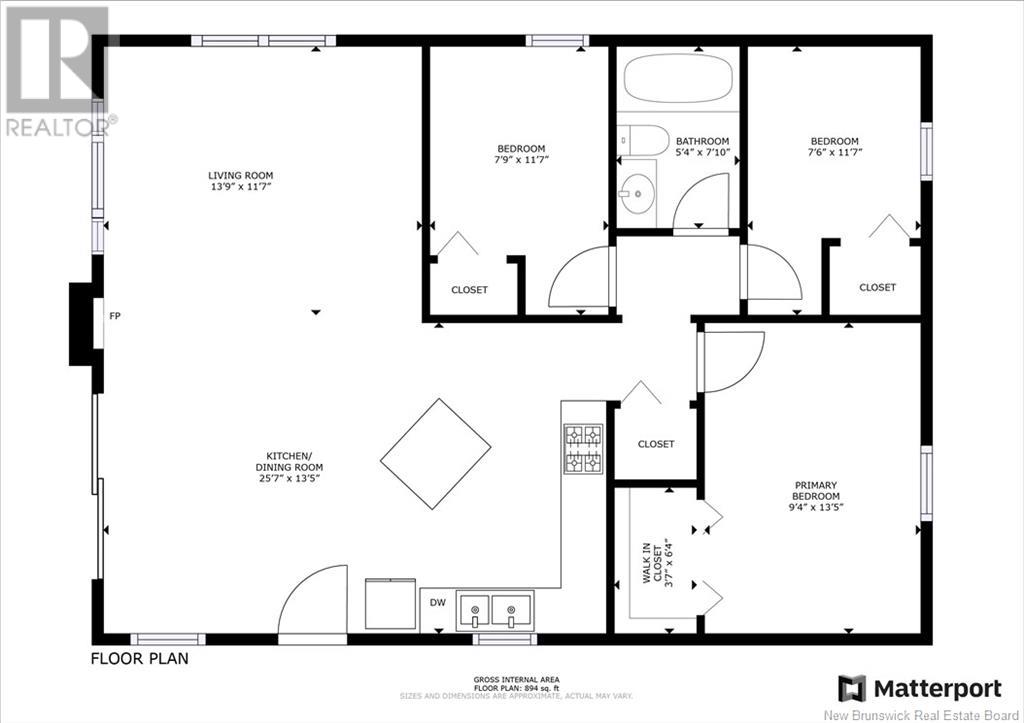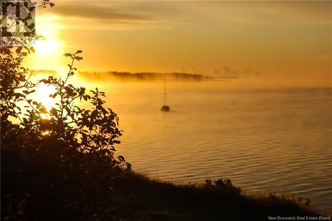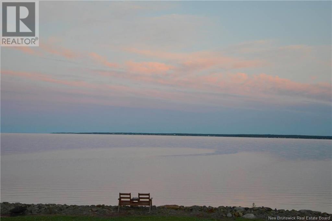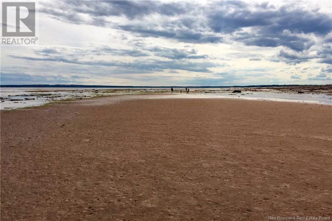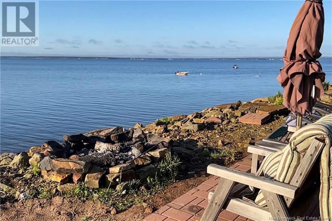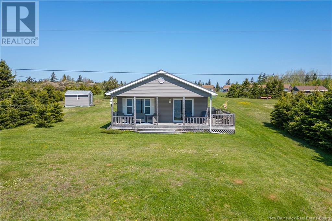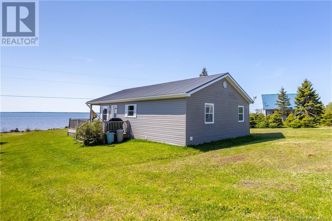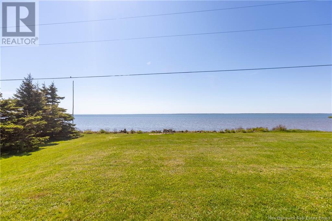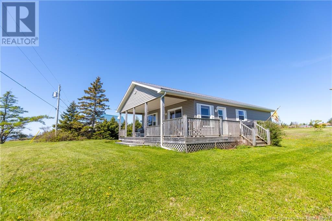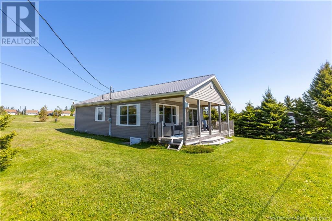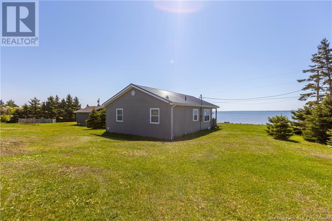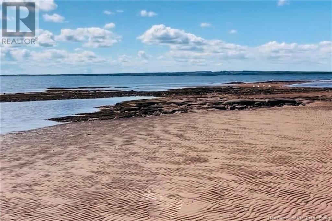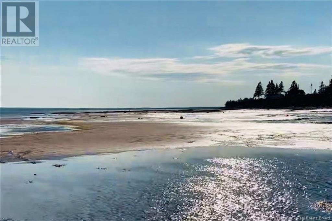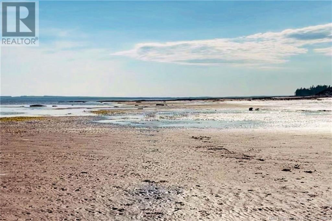3 Bedroom
1 Bathroom
1,095 ft2
Baseboard Heaters
Waterfront On Ocean
Acreage
$399,500
FULLY EQUIPPED/4-SEASON/OCEANFRONT OASIS! Situated on a 1 acre lot directly on the beach with sweeping views across the bay! This gem was built in 2010 and would make an ideal year-round home or a seasonal getaway. The front covered deck has stunning views with sun all day and lovely sunrises over the water - an ideal place to spend the summer. The home has a stabilized rock shoreline and has additional beach access just steps away. Through the front door is the open-concept main room with cathedral ceilings and three exposures - featuring a large living room and dining room with patio door to the deck, and a fantastic kitchen with island. The primary bedroom has an extra-large closet, and there are also two additional guest bedrooms. A full 4pc bathroom and laundry closet complete the interior. This property comes fully furnished and equipped (less personal items) - just bring yourselves! Updates include: new metal roof (2017), rock along shore (2015), as well as a new barbeque, new Pier 1 dining set, and a new dishwasher and washer/dryer. Monash Cove is just 10 minutes to Port Elgin, 30 minutes to Sackville or Amherst, and 15 minutes to the Confederation Bridge to Prince Edward Island. (id:19018)
Property Details
|
MLS® Number
|
NB113354 |
|
Property Type
|
Single Family |
|
Features
|
Beach, Balcony/deck/patio |
|
Water Front Type
|
Waterfront On Ocean |
Building
|
Bathroom Total
|
1 |
|
Bedrooms Above Ground
|
3 |
|
Bedrooms Total
|
3 |
|
Constructed Date
|
2010 |
|
Exterior Finish
|
Vinyl |
|
Flooring Type
|
Laminate |
|
Foundation Type
|
Concrete |
|
Heating Fuel
|
Electric |
|
Heating Type
|
Baseboard Heaters |
|
Size Interior
|
1,095 Ft2 |
|
Total Finished Area
|
1095 Sqft |
|
Type
|
House |
|
Utility Water
|
Drilled Well, Well |
Land
|
Access Type
|
Year-round Access |
|
Acreage
|
Yes |
|
Size Irregular
|
1 |
|
Size Total
|
1 Ac |
|
Size Total Text
|
1 Ac |
Rooms
| Level |
Type |
Length |
Width |
Dimensions |
|
Main Level |
4pc Bathroom |
|
|
7'8'' x 5'6'' |
|
Main Level |
Bedroom |
|
|
11'5'' x 7'7'' |
|
Main Level |
Bedroom |
|
|
11'5'' x 7'7'' |
|
Main Level |
Bedroom |
|
|
13'5'' x 9'3'' |
|
Main Level |
Kitchen |
|
|
13'6'' x 11'0'' |
|
Main Level |
Dining Room |
|
|
10'6'' x 12'0'' |
|
Main Level |
Living Room |
|
|
13'8'' x 14'0'' |
https://www.realtor.ca/real-estate/27977059/78-monash-cove-lane-upper-cape
