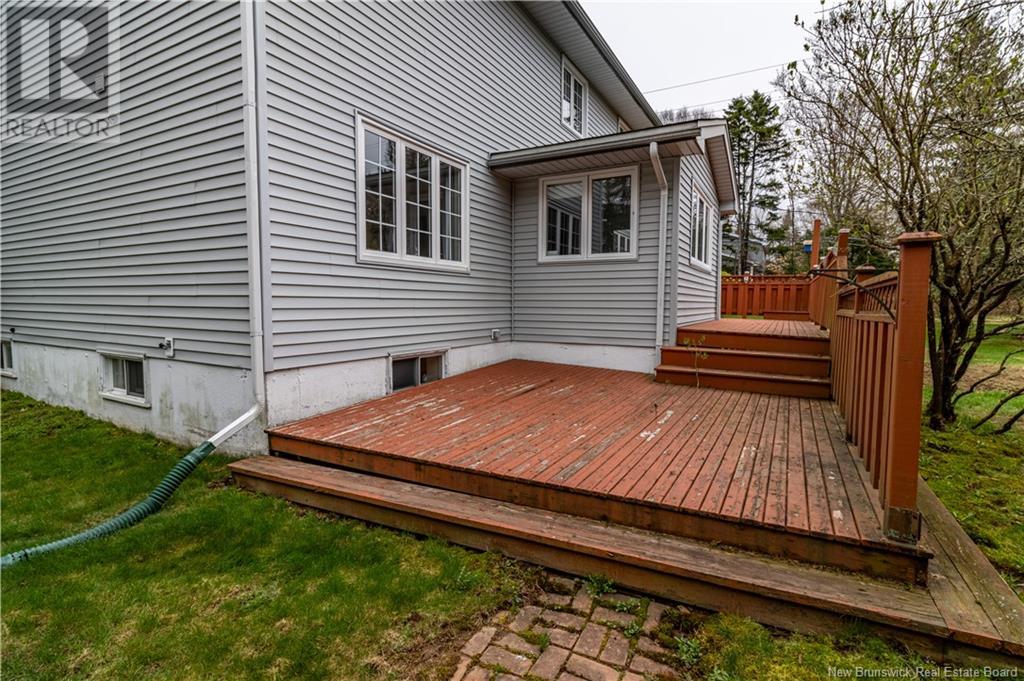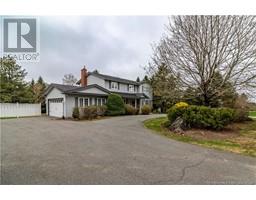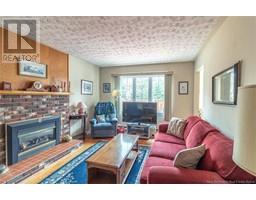78 Highland Avenue Rothesay, New Brunswick E2E 5N9
$624,900
Welcome to this spacious and charming 4 bedroom, 2 storey home located in the heart of a desirable neighborhood. This home boasts a large backyard perfect for outdoor entertaining and relaxation. The circular paved driveway leads to a double attached garage, providing ample parking space for you and your guests. Inside, you'll find a main floor family room, ideal for cozy nights spent by the fireplace. The finished basement offers even more living space, perfect for a playroom or home office. Offers are being held until May 16, 2025 at 10 am. This home is conveniently located close to all schools, making it an ideal choice for families. Don't miss out on the opportunity to make this house your forever home! Contact your REALTOR® today to schedule a viewing. (id:19018)
Open House
This property has open houses!
2:00 pm
Ends at:3:30 pm
Property Details
| MLS® Number | NB118119 |
| Property Type | Single Family |
Building
| Bathroom Total | 4 |
| Bedrooms Above Ground | 4 |
| Bedrooms Below Ground | 1 |
| Bedrooms Total | 5 |
| Architectural Style | 2 Level |
| Exterior Finish | Aluminum/vinyl |
| Half Bath Total | 1 |
| Heating Fuel | Electric, Propane |
| Size Interior | 1,840 Ft2 |
| Total Finished Area | 2590 Sqft |
| Type | House |
| Utility Water | Well |
Land
| Acreage | No |
| Sewer | Municipal Sewage System |
| Size Irregular | 21000 |
| Size Total | 21000 Sqft |
| Size Total Text | 21000 Sqft |
Rooms
| Level | Type | Length | Width | Dimensions |
|---|---|---|---|---|
| Second Level | Bedroom | 11'3'' x 10'1'' | ||
| Second Level | Bedroom | 10'10'' x 10'9'' | ||
| Second Level | Bedroom | 10'9'' x 11'3'' | ||
| Second Level | Primary Bedroom | 12'5'' x 17'7'' | ||
| Main Level | Family Room | 16'4'' x 11'2'' | ||
| Main Level | Living Room | 15'3'' x 12'4'' | ||
| Main Level | Kitchen | 19'3'' x 19'3'' | ||
| Main Level | Dining Room | 11'3'' x 11'3'' |
https://www.realtor.ca/real-estate/28289529/78-highland-avenue-rothesay
Contact Us
Contact us for more information




































