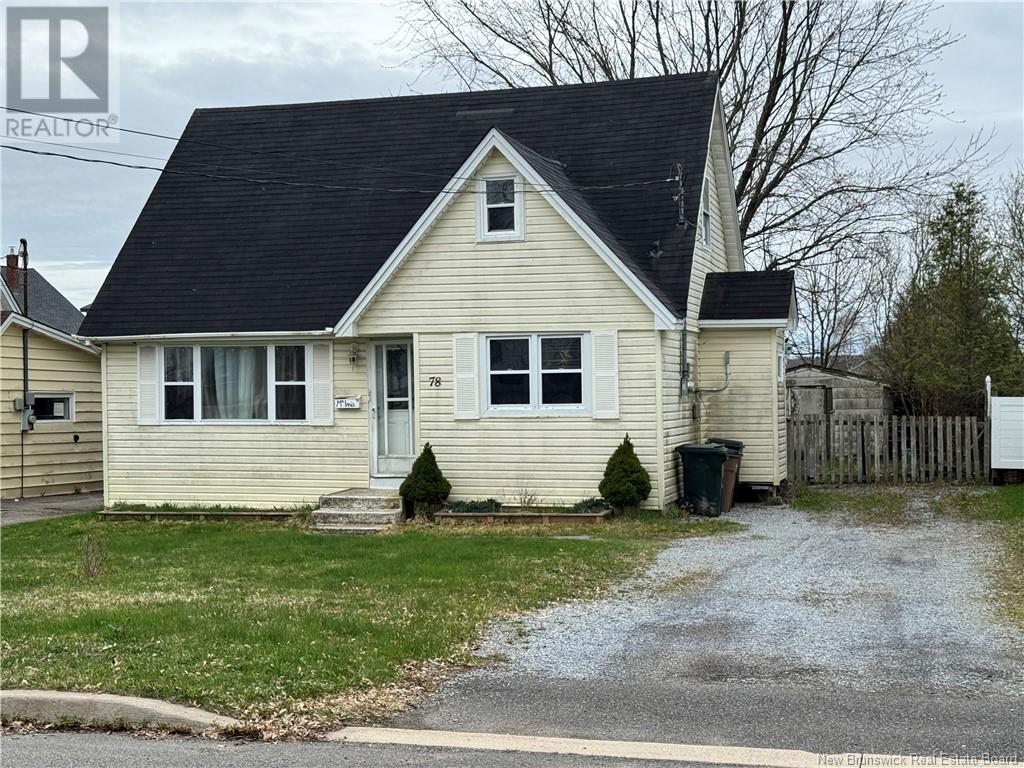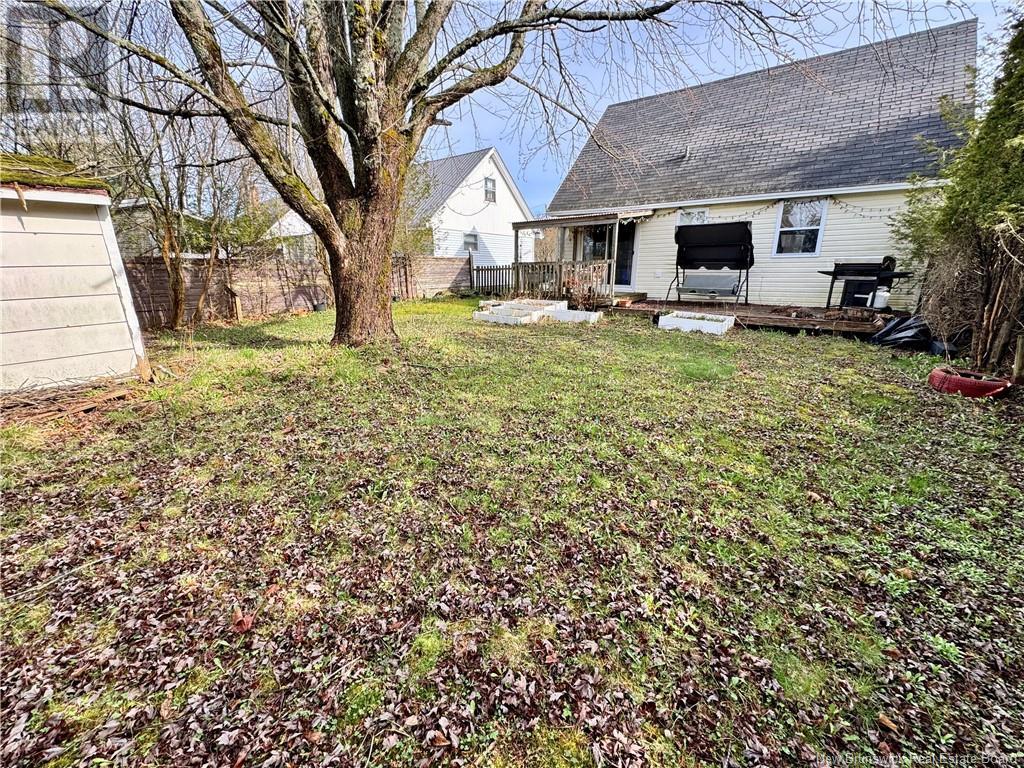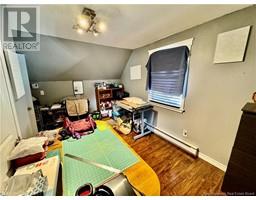3 Bedroom
1 Bathroom
766 ft2
Heat Pump
Baseboard Heaters, Heat Pump
$189,900
Finally - an affordable east side gem you won't want to miss! If you've been watching the market and waiting for the right opportunity, this is your moment. This sweet and efficient home offers everything you need, without breaking the budget. The primary bedroom is conveniently located on the main floor along with laundry hook-up, while two more cozy bedrooms are tucked upstairs - perfect for a growing family, guests, or a home office setup. Outside, you'll appreciate the off-street parking and a fully fenced backyard, ideal for pets, kids, or lazy summer afternoons. Set in a well-connected neighbourhood, you're just minutes from the mall, Costco, restaurants, the movie theatre, the indoor field house, and an elementary school that's within walking distance. All the essentials - and then some - are right at your fingertips. Affordable homes are few and far between, so don't let this one slip by. This could be your home base, your stepping stone, or your perfect place to put down roots. (id:19018)
Property Details
|
MLS® Number
|
NB117505 |
|
Property Type
|
Single Family |
|
Equipment Type
|
Heat Pump, Water Heater |
|
Rental Equipment Type
|
Heat Pump, Water Heater |
Building
|
Bathroom Total
|
1 |
|
Bedrooms Above Ground
|
3 |
|
Bedrooms Total
|
3 |
|
Basement Type
|
Crawl Space |
|
Cooling Type
|
Heat Pump |
|
Exterior Finish
|
Vinyl |
|
Heating Fuel
|
Electric |
|
Heating Type
|
Baseboard Heaters, Heat Pump |
|
Size Interior
|
766 Ft2 |
|
Total Finished Area
|
1379 Sqft |
|
Type
|
House |
|
Utility Water
|
Municipal Water |
Land
|
Acreage
|
No |
|
Sewer
|
Municipal Sewage System |
|
Size Irregular
|
5005 |
|
Size Total
|
5005 Sqft |
|
Size Total Text
|
5005 Sqft |
Rooms
| Level |
Type |
Length |
Width |
Dimensions |
|
Second Level |
Other |
|
|
6'4'' x 6'2'' |
|
Second Level |
Bedroom |
|
|
11'8'' x 10'8'' |
|
Second Level |
Bedroom |
|
|
13'6'' x 11'6'' |
|
Main Level |
Bath (# Pieces 1-6) |
|
|
10'5'' x 6'6'' |
|
Main Level |
Bedroom |
|
|
10'5'' x 9'10'' |
|
Main Level |
Dining Room |
|
|
10'9'' x 10'4'' |
|
Main Level |
Kitchen |
|
|
15'4'' x 10'7'' |
|
Main Level |
Living Room |
|
|
13'3'' x 13'4'' |
https://www.realtor.ca/real-estate/28271578/78-broadway-avenue-saint-john








































