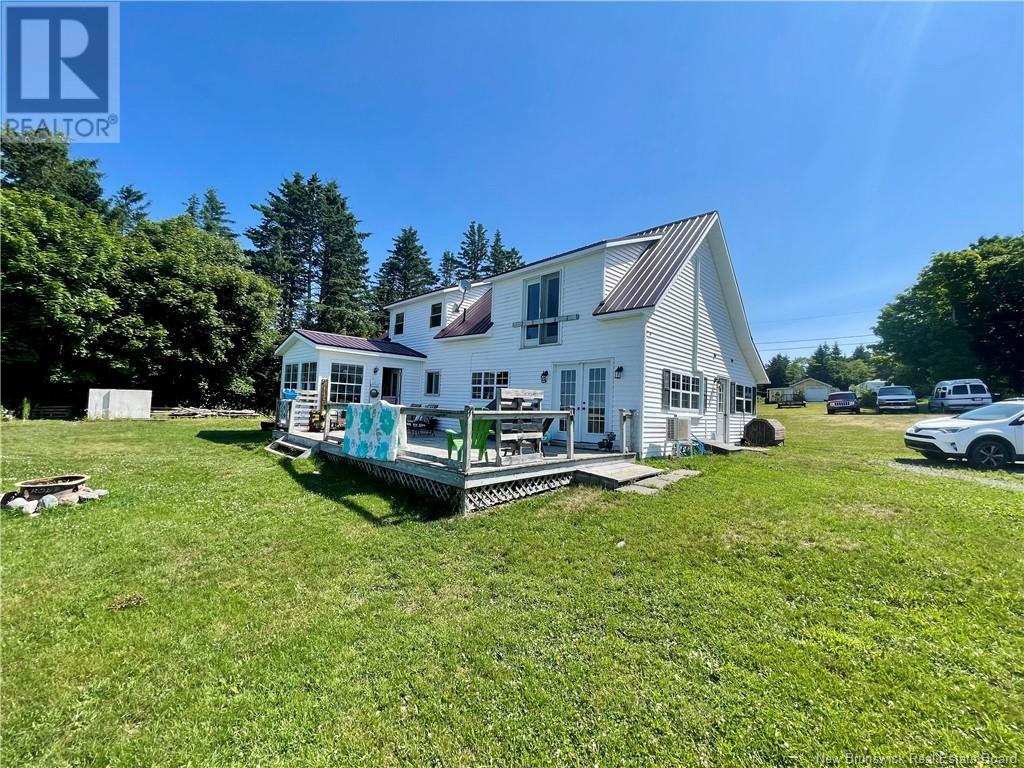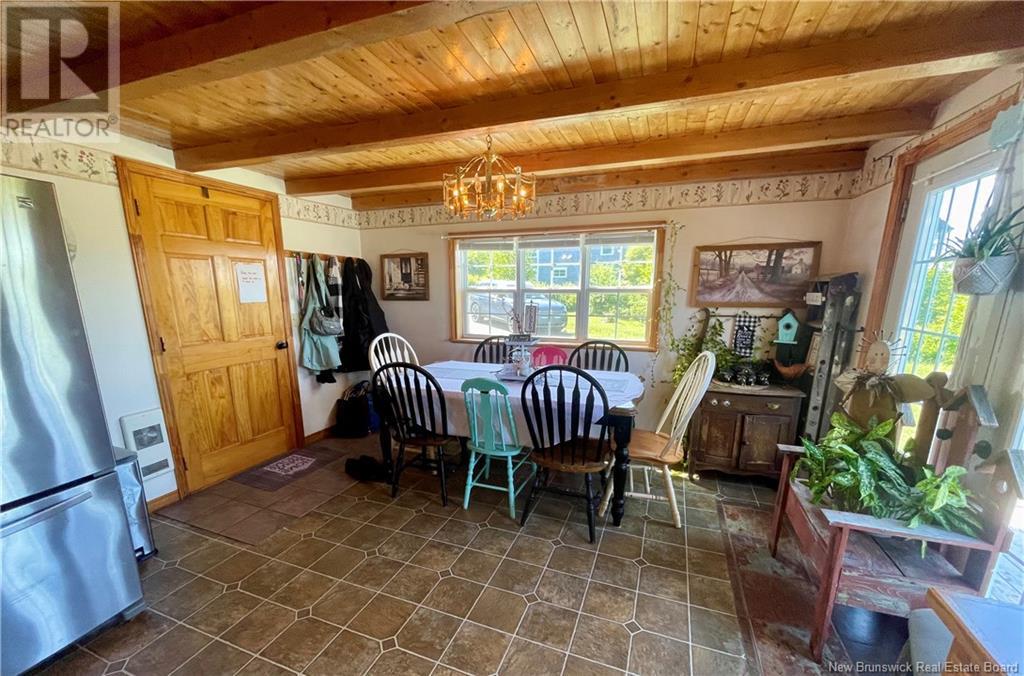3 Bedroom
2 Bathroom
1750 sqft
Heat Pump
Heat Pump, Stove
Acreage
$259,000
Perched elegantly on Welshpool Back Road, this Cape Cod style home resides in Campobello Island's most historical enclave. Facing westward, it offers breathtaking views of some of the most stunning sunsets imaginable. Just a short stroll away are the ferry landing, beach, library, and museum, ensuring convenience and leisure at your doorstep. The highlight of this home is its expansive master bedroom boasting a cathedral ceiling, where you can wake up to spectacular ocean sunsets right from your bed. Additionally, a sunroom gazes westward towards the ocean, providing the perfect spot to unwind and enjoy the evening skies. Nestled in a tranquil, low-traffic area, this property promises both safety and serenity. With views from the deck that are sure to impress, this home is destined to become the envy of your friends. (id:19018)
Property Details
|
MLS® Number
|
NB102644 |
|
Property Type
|
Single Family |
|
Neigbourhood
|
Welshpool |
|
EquipmentType
|
Water Heater |
|
Features
|
Rolling, Balcony/deck/patio |
|
RentalEquipmentType
|
Water Heater |
Building
|
BathroomTotal
|
2 |
|
BedroomsAboveGround
|
3 |
|
BedroomsTotal
|
3 |
|
BasementType
|
Crawl Space |
|
ConstructedDate
|
1975 |
|
CoolingType
|
Heat Pump |
|
ExteriorFinish
|
Vinyl |
|
HeatingFuel
|
Electric, Wood |
|
HeatingType
|
Heat Pump, Stove |
|
RoofMaterial
|
Metal |
|
RoofStyle
|
Unknown |
|
SizeInterior
|
1750 Sqft |
|
TotalFinishedArea
|
1750 Sqft |
|
Type
|
House |
|
UtilityWater
|
Well |
Land
|
Acreage
|
Yes |
|
Sewer
|
Septic System |
|
SizeIrregular
|
1.16 |
|
SizeTotal
|
1.16 Ac |
|
SizeTotalText
|
1.16 Ac |
Rooms
| Level |
Type |
Length |
Width |
Dimensions |
|
Second Level |
Bedroom |
|
|
12'0'' x 9'8'' |
|
Second Level |
Primary Bedroom |
|
|
19'0'' x 16'0'' |
|
Second Level |
Bath (# Pieces 1-6) |
|
|
6'0'' x 5'0'' |
|
Second Level |
Bedroom |
|
|
15'0'' x 9'8'' |
|
Main Level |
Mud Room |
|
|
12'0'' x 11'0'' |
|
Main Level |
Laundry Room |
|
|
10'2'' x 8'0'' |
|
Main Level |
Sitting Room |
|
|
12'0'' x 11'6'' |
|
Main Level |
Bath (# Pieces 1-6) |
|
|
7'0'' x 5'0'' |
|
Main Level |
Living Room |
|
|
19'0'' x 17'3'' |
|
Main Level |
Office |
|
|
12'0'' x 11'0'' |
|
Main Level |
Kitchen |
|
|
20'6'' x 13'5'' |
https://www.realtor.ca/real-estate/27127025/77-welshpool-back-road-welshpool
































