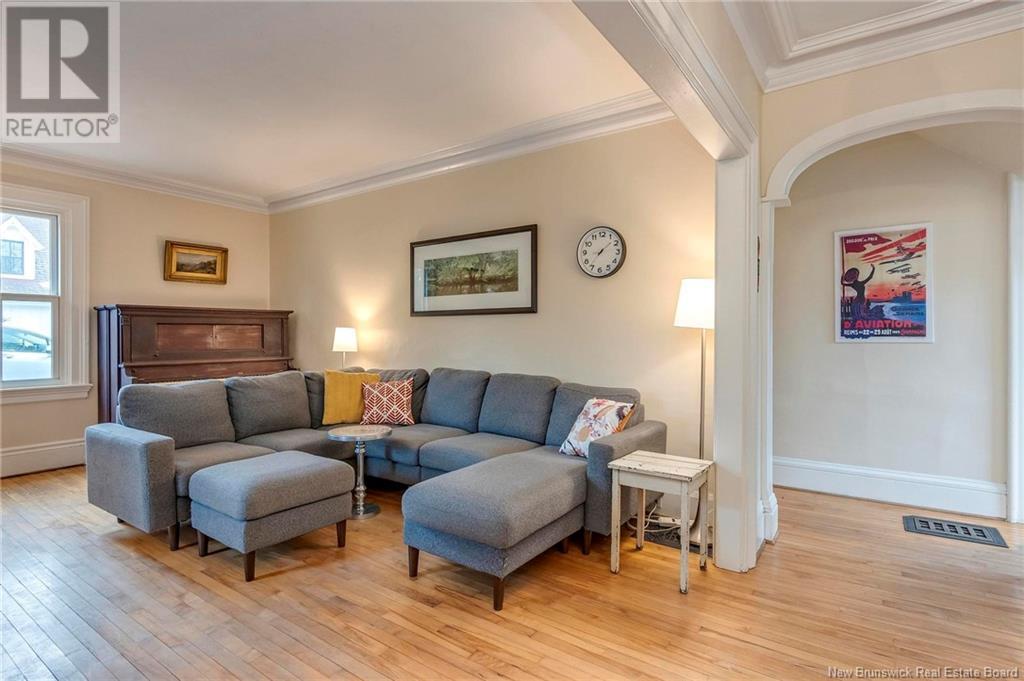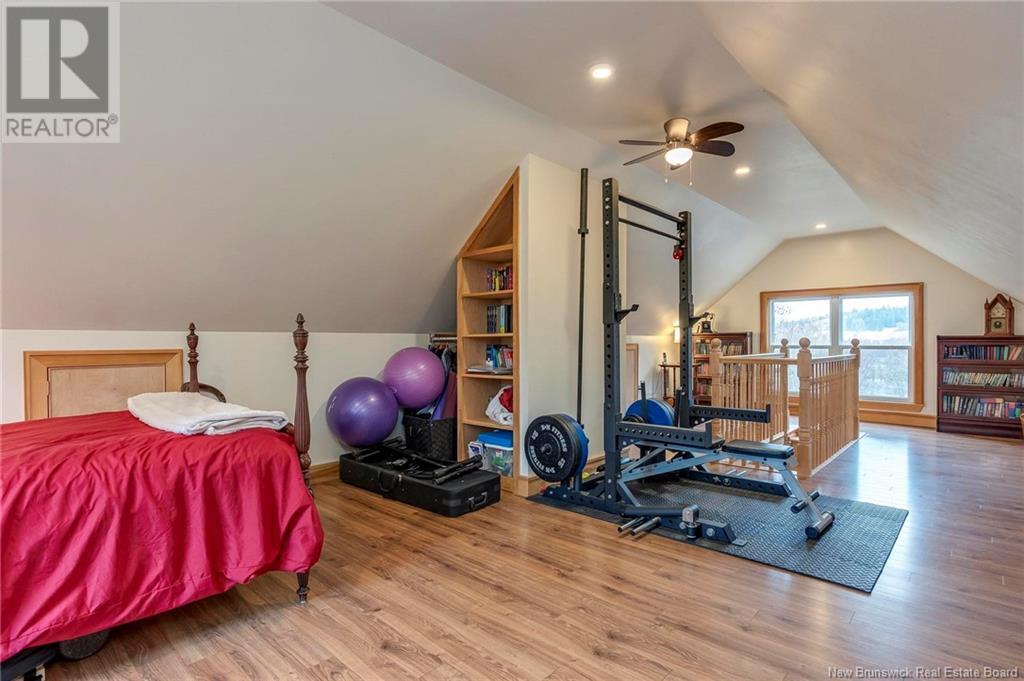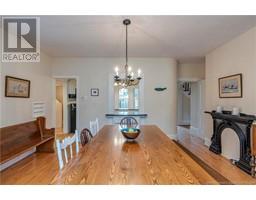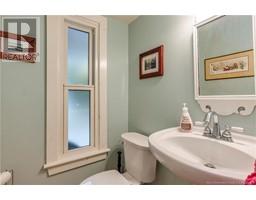77 St. Andrews Street Hampton, New Brunswick E5N 8H2
$479,500
Welcome to 77 St. Andrews Street! This spacious 2.5-storey century-old home is situated on the Kennebecasis River, right in the heart of Hampton. Close to schools, its ideal for a growing family and even offers potential for an in-law suite. This charming home features electric heat, three heat pumps, a jetted tub, some in-floor heating, and soaring ceilings. With plenty of living space, a spray-foamed basement for added efficiency, and a well-designed kitchen with quartz countertops, it seamlessly blends character with modern comfort. Enjoy abundant natural light, a formal dining room, and a private outdoor hot tub. Located in a highly sought-after waterfront setting, this family home is well worth a look! (id:19018)
Open House
This property has open houses!
2:00 pm
Ends at:4:00 pm
Open House hosted by Brittany Cramm - (506) 333-6331
Property Details
| MLS® Number | NB115235 |
| Property Type | Single Family |
| Equipment Type | Water Heater |
| Features | Sloping, Balcony/deck/patio |
| Rental Equipment Type | Water Heater |
| Structure | Shed |
| Water Front Type | Waterfront On River |
Building
| Bathroom Total | 2 |
| Bedrooms Above Ground | 6 |
| Bedrooms Total | 6 |
| Cooling Type | Heat Pump |
| Exterior Finish | Wood |
| Flooring Type | Ceramic, Laminate, Wood |
| Foundation Type | Concrete, Stone |
| Half Bath Total | 1 |
| Heating Fuel | Electric |
| Heating Type | Forced Air, Heat Pump, Radiant Heat |
| Size Interior | 3,000 Ft2 |
| Total Finished Area | 3000 Sqft |
| Type | House |
| Utility Water | Drilled Well, Well |
Land
| Access Type | Year-round Access |
| Acreage | Yes |
| Landscape Features | Landscaped |
| Sewer | Municipal Sewage System |
| Size Irregular | 43809 |
| Size Total | 43809 Sqft |
| Size Total Text | 43809 Sqft |
Rooms
| Level | Type | Length | Width | Dimensions |
|---|---|---|---|---|
| Second Level | Bedroom | 13'4'' x 11'8'' | ||
| Second Level | Bath (# Pieces 1-6) | 7'5'' x 7'1'' | ||
| Second Level | Bedroom | 11'5'' x 10'7'' | ||
| Second Level | Bedroom | 11'5'' x 10'6'' | ||
| Second Level | Bedroom | 13'10'' x 10'6'' | ||
| Second Level | Primary Bedroom | 22'4'' x 14'5'' | ||
| Third Level | Bedroom | 31'1'' x 19'1'' | ||
| Main Level | Kitchen | 11'5'' x 11' | ||
| Main Level | Family Room | 16'10'' x 14'7'' | ||
| Main Level | Bath (# Pieces 1-6) | 4'7'' x 4'5'' | ||
| Main Level | Other | 8' x 5'10'' | ||
| Main Level | Living Room | 17'1'' x 14' | ||
| Main Level | Other | 3'5'' x 3'1'' | ||
| Main Level | Dining Room | 17' x 15'1'' |
https://www.realtor.ca/real-estate/28101468/77-st-andrews-street-hampton
Contact Us
Contact us for more information




































































































