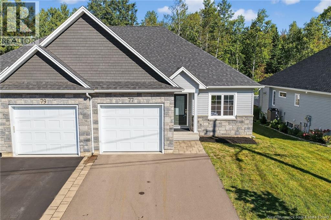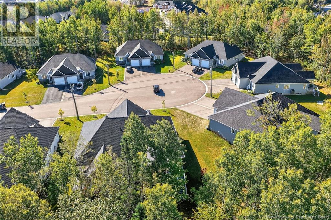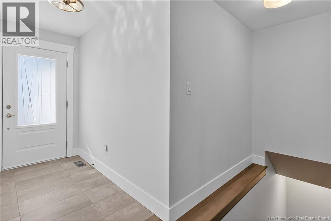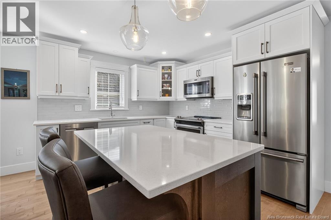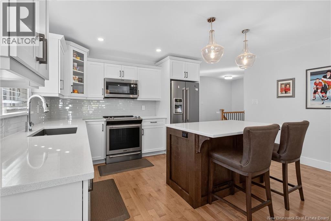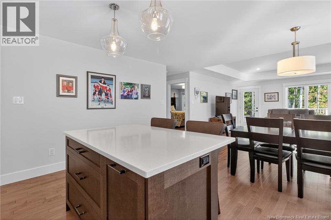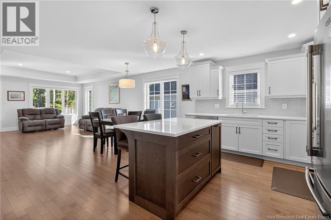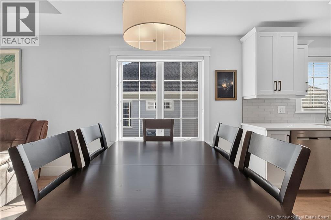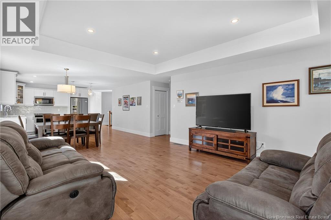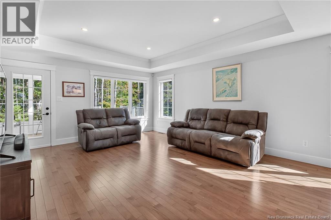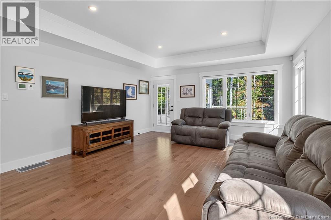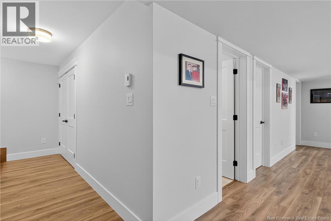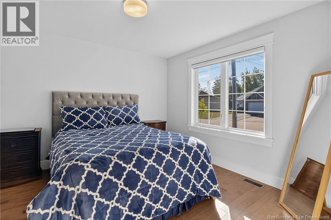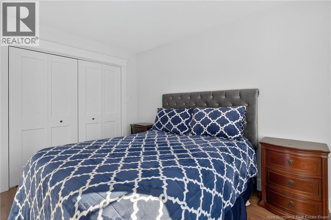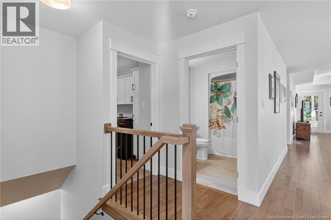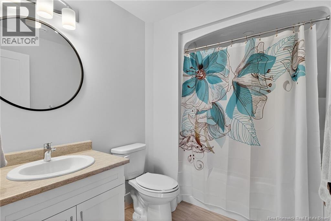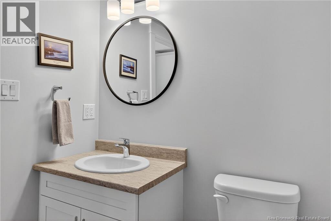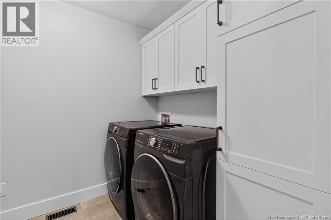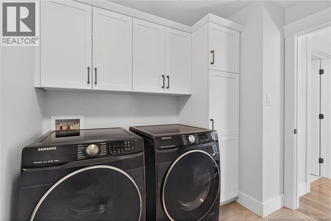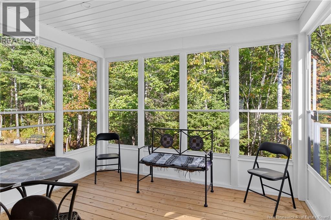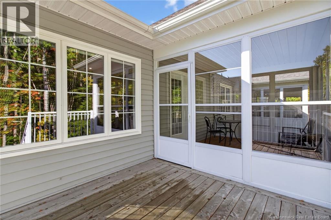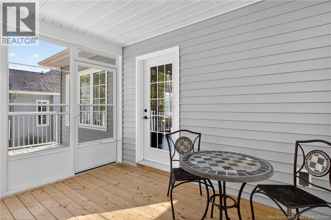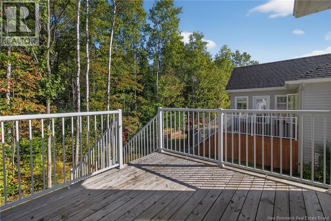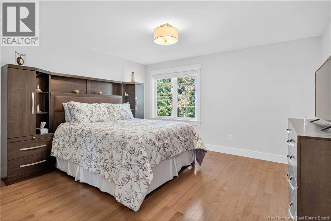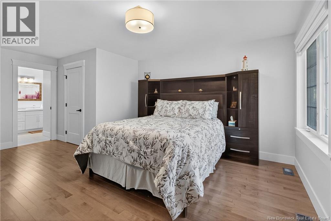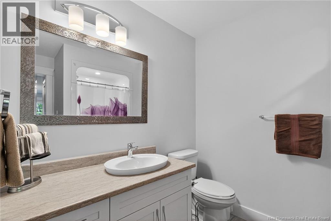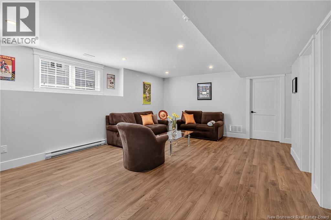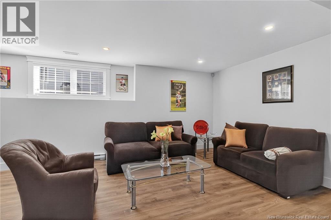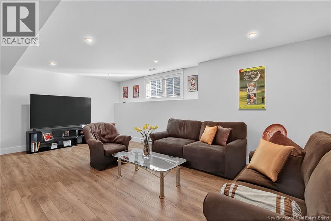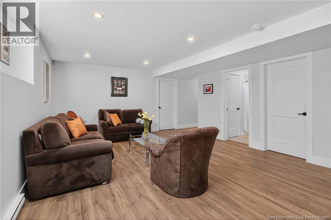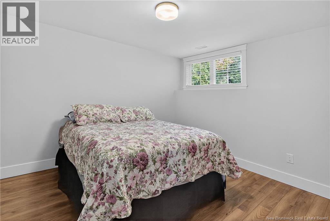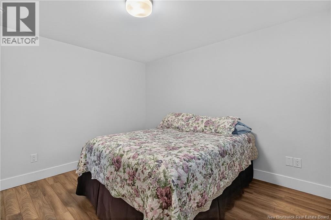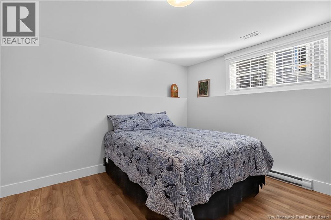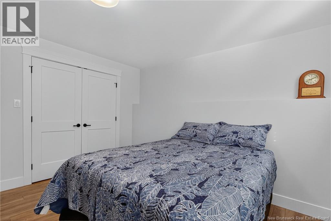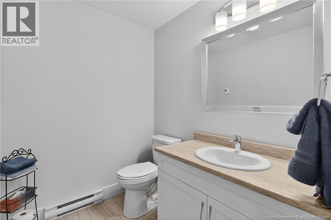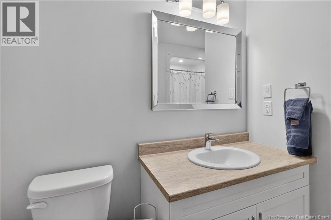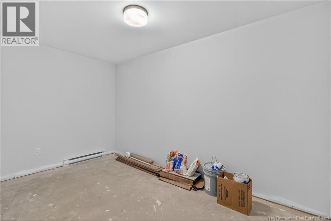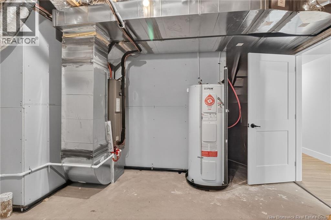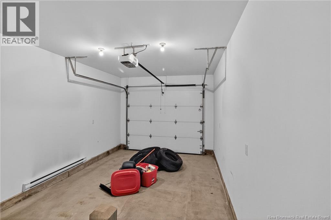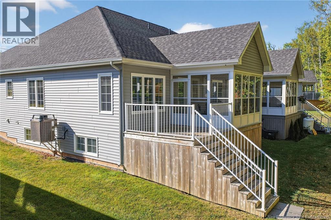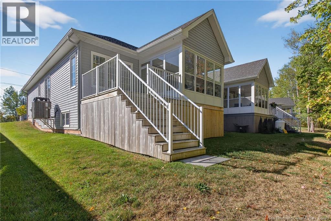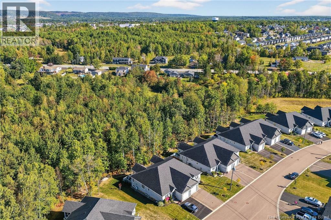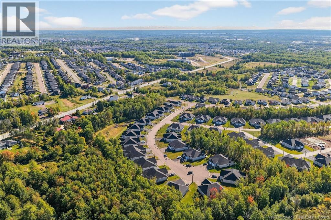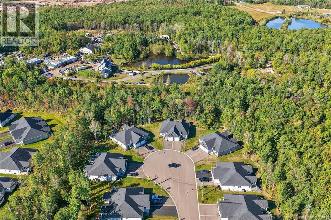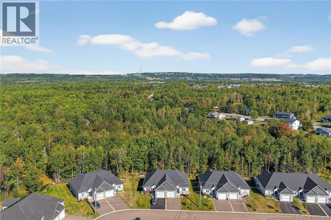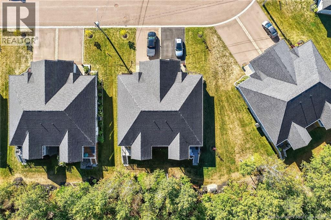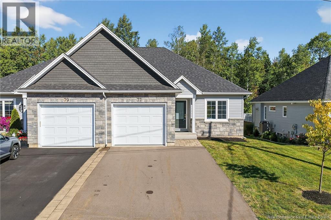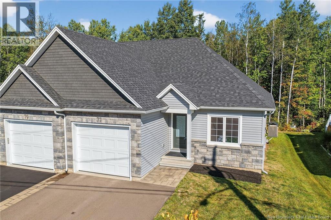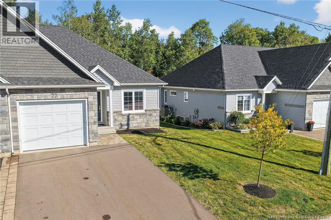4 Bedroom
3 Bathroom
2,324 ft2
Heat Pump
Baseboard Heaters, Heat Pump
$519,900
This stunning executive semi-detached home is located in the sought-after Jonathan Village community in Monctons North End. Thoughtfully designed and loaded with upgrades, it combines modern luxury with everyday convenience. The main floor boasts a bright open-concept living space with quartz countertops and backsplash, upgraded lighting, high-end stainless-steel appliances and much more. The primary suite features a full ensuite, and a second bedroom and full bathroom complete the level. A convenient laundry room with ample storage leads to the attached garage. At the back, enjoy a 3 season sunroom and private wooded yard, no one can build behind, offering peace and privacy year round. Downstairs, the finished basement expands your living space with a huge family room, two more bedrooms a 3-piece bathroom, and a storage room. Call today for your personal tour! (id:19018)
Property Details
|
MLS® Number
|
NB126701 |
|
Property Type
|
Single Family |
Building
|
Bathroom Total
|
3 |
|
Bedrooms Above Ground
|
2 |
|
Bedrooms Below Ground
|
2 |
|
Bedrooms Total
|
4 |
|
Constructed Date
|
2020 |
|
Cooling Type
|
Heat Pump |
|
Exterior Finish
|
Stone, Vinyl |
|
Flooring Type
|
Laminate, Tile, Wood |
|
Heating Fuel
|
Electric |
|
Heating Type
|
Baseboard Heaters, Heat Pump |
|
Size Interior
|
2,324 Ft2 |
|
Total Finished Area
|
2324 Sqft |
|
Type
|
House |
|
Utility Water
|
Municipal Water |
Land
|
Access Type
|
Year-round Access |
|
Acreage
|
No |
|
Sewer
|
Municipal Sewage System |
|
Size Irregular
|
416 |
|
Size Total
|
416 M2 |
|
Size Total Text
|
416 M2 |
Rooms
| Level |
Type |
Length |
Width |
Dimensions |
|
Basement |
Recreation Room |
|
|
14'7'' x 20'11'' |
|
Basement |
Bedroom |
|
|
12'2'' x 12'0'' |
|
Basement |
Bedroom |
|
|
12'11'' x 11'10'' |
|
Basement |
3pc Bathroom |
|
|
12'11'' x 8'5'' |
|
Main Level |
Sunroom |
|
|
11'1'' x 9'7'' |
|
Main Level |
Primary Bedroom |
|
|
13'8'' x 18'10'' |
|
Main Level |
Living Room |
|
|
14'11'' x 14'11'' |
|
Main Level |
Laundry Room |
|
|
8'3'' x 10'9'' |
|
Main Level |
Kitchen |
|
|
14'11'' x 10'7'' |
|
Main Level |
Dining Room |
|
|
14'11'' x 9'3'' |
|
Main Level |
Bedroom |
|
|
11'0'' x 11'7'' |
|
Main Level |
4pc Bathroom |
|
|
9'10'' x 7'11'' |
|
Main Level |
4pc Bathroom |
|
|
6'4'' x 8'8'' |
https://www.realtor.ca/real-estate/28868847/77-delpech-court-moncton
