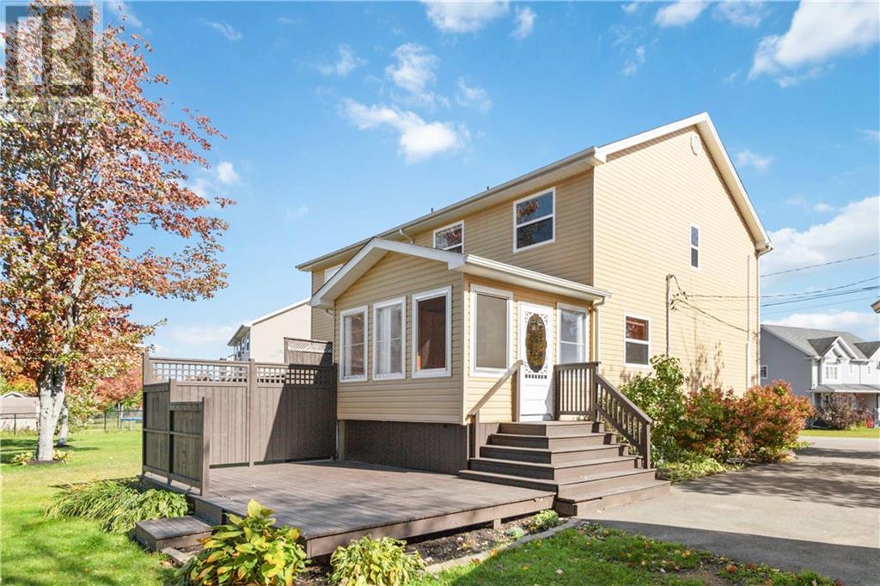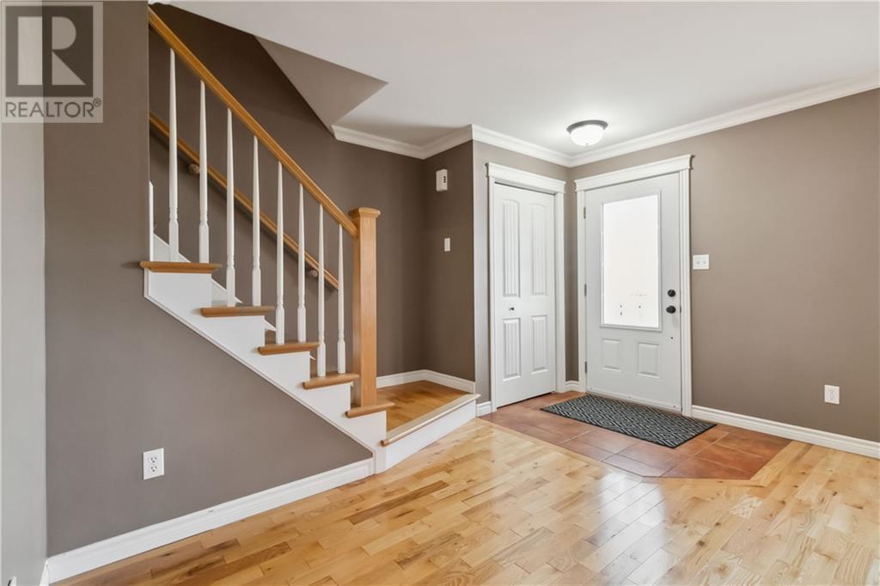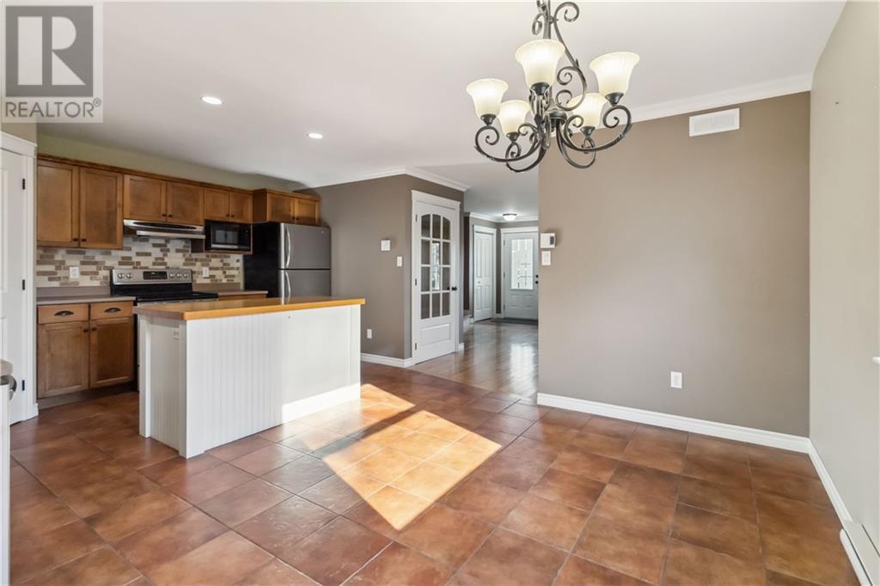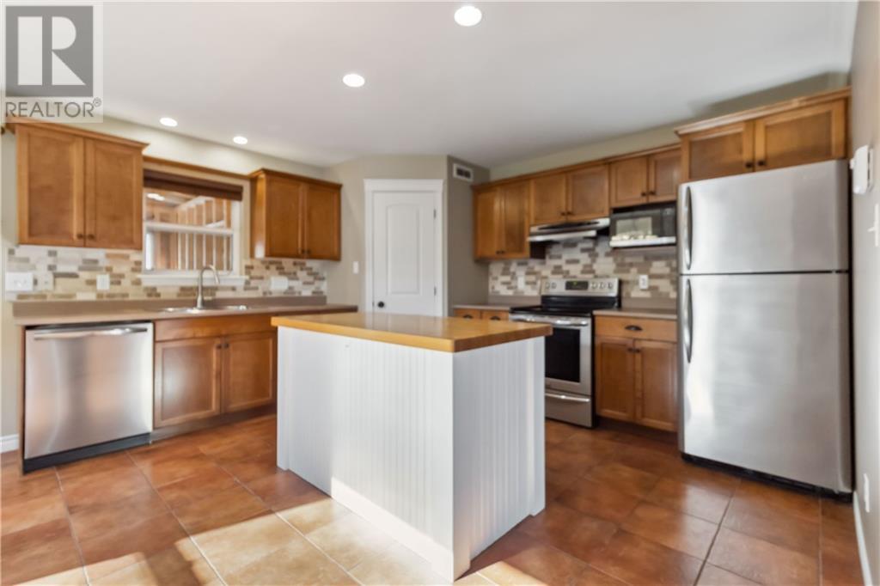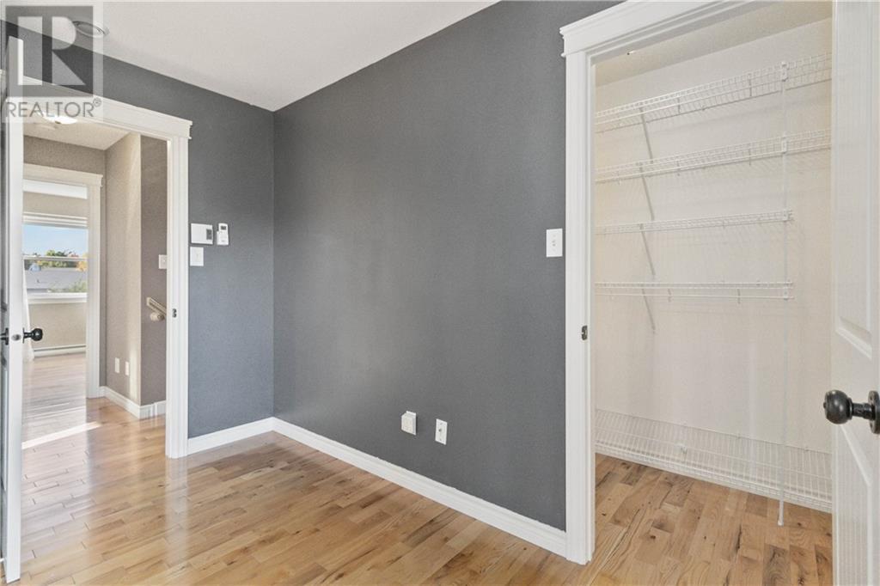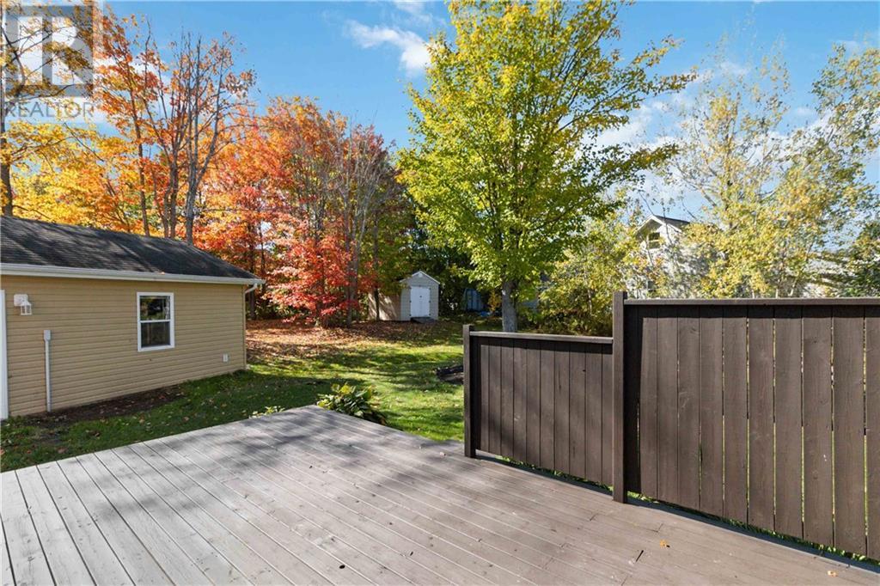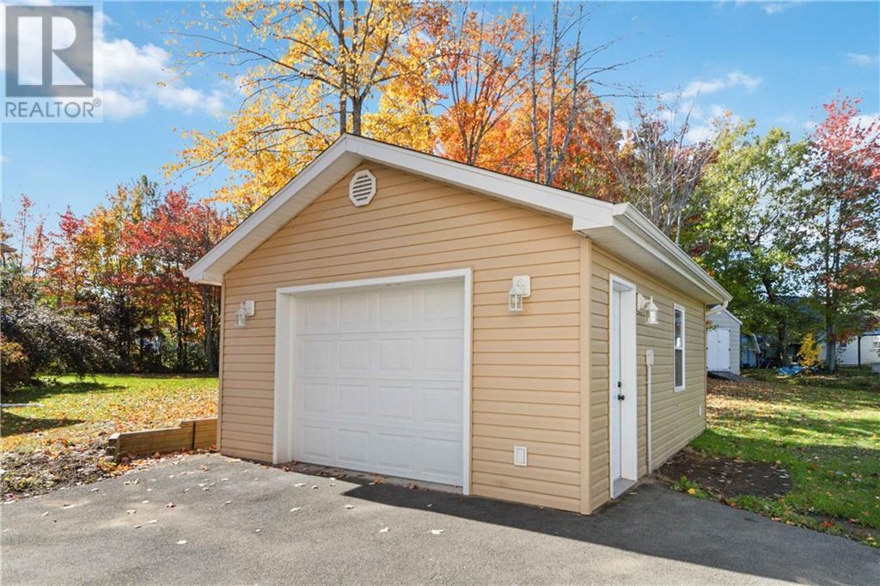3 Bedroom
2 Bathroom
1300 sqft
2 Level
Baseboard Heaters
Landscaped
$379,900
PRISTINE SEMI WITH GARAGE, ON A SPACIOUS PIE-SHAPED LOT IN A FAMILY-FRIENDLY NEIGHBOURHOOD! Welcome to 77 Christopher, a beautifully maintained home located near all amenities in a great family-oriented area of the coveted Moncton North. This freshly painted home features hardwood and ceramic floors throughout. The bright eat-in kitchen comes equipped with stainless steel appliances, a custom island with a butcher block countertop, a walk-in pantry, and a spacious dining area perfect for gatherings. A lovely sunroom adds extra charm and relaxation space. Upstairs, the luxurious master bedroom includes a walk-in closet, while the large bathroom boasts a 6' soaker tub with a ceramic surround. Two additional spacious bedrooms complete the upper level. The finished lower level offers large windows, a massive family room, and plenty of storage. Outside, enjoy a freshly painted 2-tier deck, mature trees, and a fully finished detached garage. Dont miss your chance to call this beautiful home yours! Contact your favourite REALTOR® for more information. (id:19018)
Property Details
|
MLS® Number
|
M160823 |
|
Property Type
|
Single Family |
|
Neigbourhood
|
Hildegarde |
|
Features
|
Level Lot |
Building
|
BathroomTotal
|
2 |
|
BedroomsAboveGround
|
3 |
|
BedroomsTotal
|
3 |
|
ArchitecturalStyle
|
2 Level |
|
BasementDevelopment
|
Finished |
|
BasementType
|
Full (finished) |
|
ConstructedDate
|
2007 |
|
ExteriorFinish
|
Vinyl |
|
FlooringType
|
Ceramic, Hardwood |
|
HalfBathTotal
|
1 |
|
HeatingFuel
|
Electric |
|
HeatingType
|
Baseboard Heaters |
|
RoofMaterial
|
Asphalt Shingle |
|
RoofStyle
|
Unknown |
|
SizeInterior
|
1300 Sqft |
|
TotalFinishedArea
|
1600 Sqft |
|
Type
|
House |
|
UtilityWater
|
Municipal Water |
Parking
Land
|
AccessType
|
Year-round Access |
|
Acreage
|
No |
|
LandscapeFeatures
|
Landscaped |
|
Sewer
|
Municipal Sewage System |
|
SizeIrregular
|
856 |
|
SizeTotal
|
856 M2 |
|
SizeTotalText
|
856 M2 |
Rooms
| Level |
Type |
Length |
Width |
Dimensions |
|
Second Level |
4pc Bathroom |
|
|
X |
|
Second Level |
Bedroom |
|
|
15'7'' x 13'0'' |
|
Second Level |
Bedroom |
|
|
11'0'' x 9'7'' |
|
Second Level |
Bedroom |
|
|
13'0'' x 9'7'' |
|
Basement |
Storage |
|
|
X |
|
Basement |
Family Room |
|
|
27'0'' x 11'7'' |
|
Main Level |
2pc Bathroom |
|
|
X |
|
Main Level |
Kitchen |
|
|
18'11'' x 12'11'' |
|
Main Level |
Living Room |
|
|
16'7'' x 13'7'' |
https://www.realtor.ca/real-estate/27545089/77-christopher-crescent-moncton




