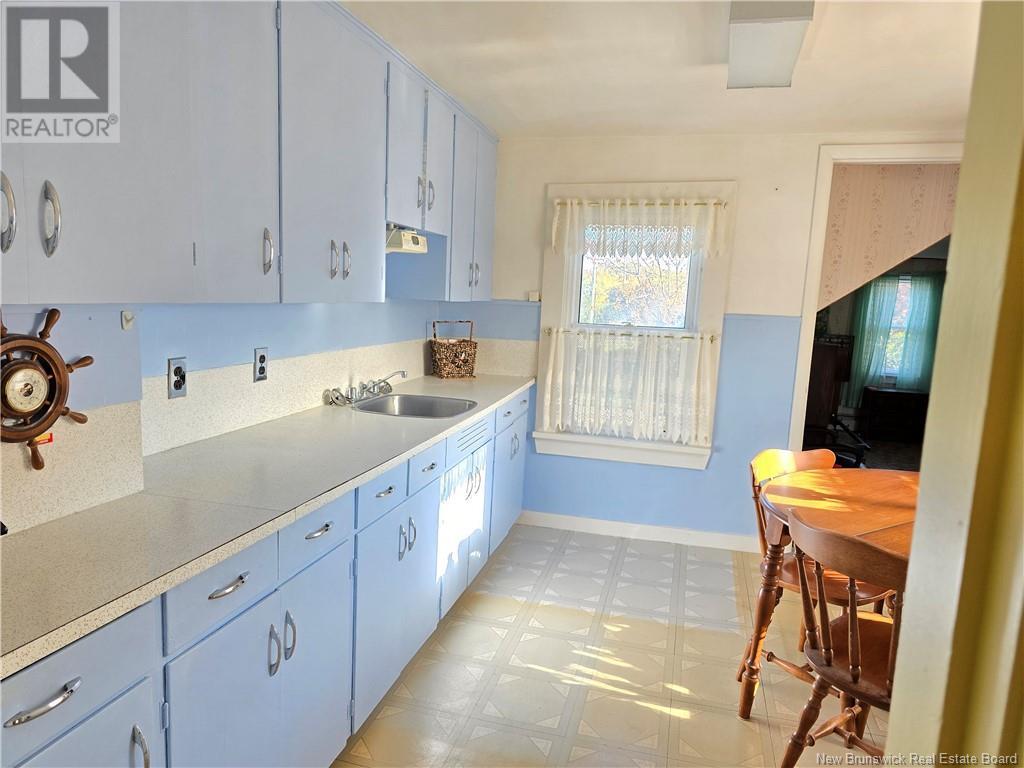760 Mt Carmel Street Bathurst, New Brunswick E2A 2C2
3 Bedroom
2 Bathroom
1515 sqft
2 Level
Heat Pump
Baseboard Heaters, Forced Air, Heat Pump
Landscaped
$159,900
NEW LISTING! Investment Opportunity! This well-maintained home has been loved by the same family for more than 100 years. In the last few years this was a single-family home but has been and can easily be converted back into a multi family home. The main floor offers a wonderful 1-bedroom apartment and upstairs you will find a 2 or potentially a 3-bedroom unit. Located close to restaurants, grocery stores, schools, colleges and highways this home is ready to welcome a growing family or an investor ready to grow their portfolio. Please contact your favorite REALTOR® for more information. (id:19018)
Property Details
| MLS® Number | NB103862 |
| Property Type | Single Family |
| EquipmentType | Water Heater |
| Features | Corner Site |
| RentalEquipmentType | Water Heater |
| Structure | Shed |
Building
| BathroomTotal | 2 |
| BedroomsAboveGround | 3 |
| BedroomsTotal | 3 |
| ArchitecturalStyle | 2 Level |
| BasementType | Crawl Space |
| CoolingType | Heat Pump |
| ExteriorFinish | Vinyl |
| FlooringType | Carpeted, Other |
| FoundationType | Concrete |
| HeatingFuel | Electric, Oil |
| HeatingType | Baseboard Heaters, Forced Air, Heat Pump |
| RoofMaterial | Asphalt Shingle |
| RoofStyle | Unknown |
| SizeInterior | 1515 Sqft |
| TotalFinishedArea | 1515 Sqft |
| Type | House |
| UtilityWater | Municipal Water |
Land
| AccessType | Year-round Access |
| Acreage | No |
| LandscapeFeatures | Landscaped |
| Sewer | Municipal Sewage System |
| SizeIrregular | 440 |
| SizeTotal | 440 M2 |
| SizeTotalText | 440 M2 |
Rooms
| Level | Type | Length | Width | Dimensions |
|---|---|---|---|---|
| Second Level | Primary Bedroom | 10'0'' x 17'3'' | ||
| Second Level | Living Room | 15'6'' x 15'1'' | ||
| Second Level | Kitchen | 9'1'' x 10'8'' | ||
| Second Level | Bedroom | 8'3'' x 8'7'' | ||
| Second Level | Bedroom | 8'9'' x 8'7'' | ||
| Second Level | 4pc Bathroom | 5'0'' x 5'7'' | ||
| Main Level | Bedroom | 9'7'' x 8'3'' | ||
| Main Level | Living Room | 12'7'' x 16'9'' | ||
| Main Level | Kitchen | 9'0'' x 16'2'' | ||
| Main Level | 4pc Bathroom | 5'4'' x 7'5'' | ||
| Main Level | Living Room | 9'6'' x 15'2'' |
https://www.realtor.ca/real-estate/27245524/760-mt-carmel-street-bathurst
Interested?
Contact us for more information



















