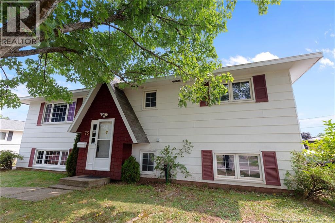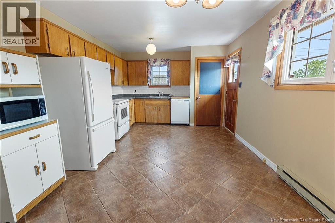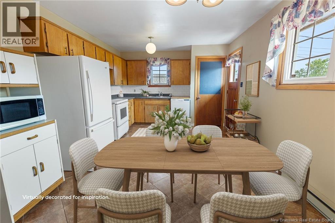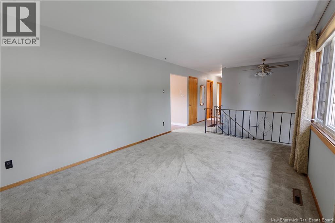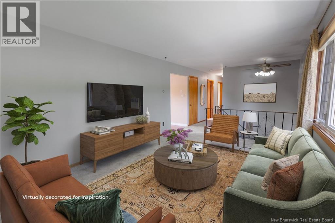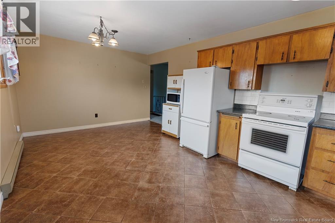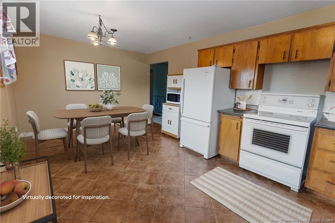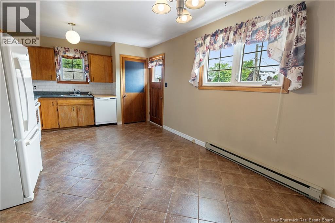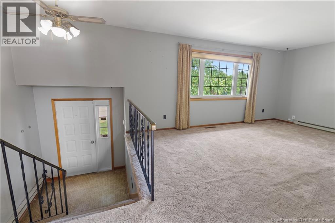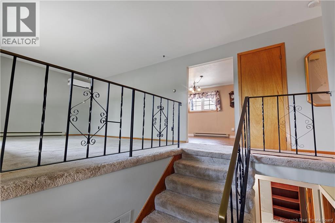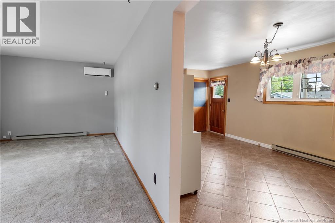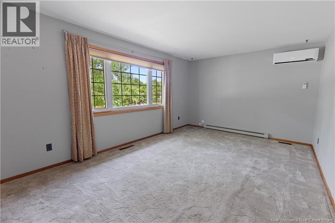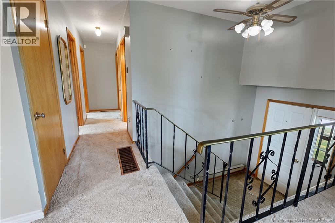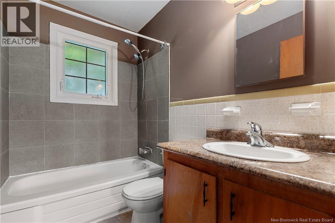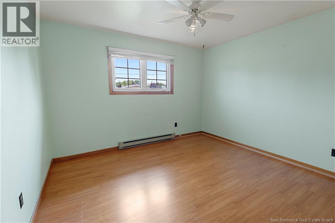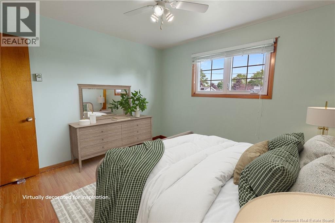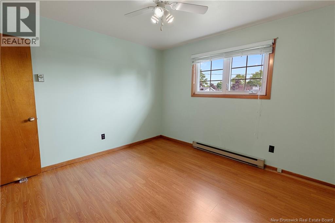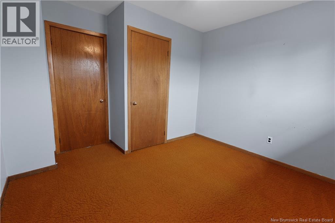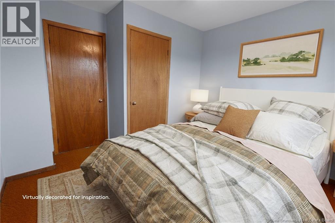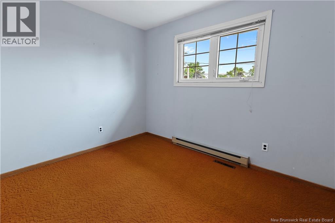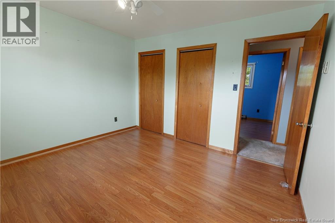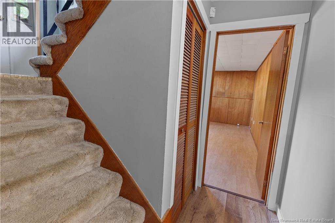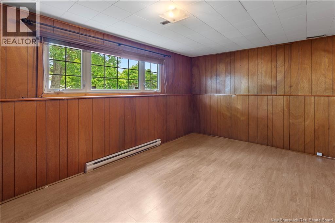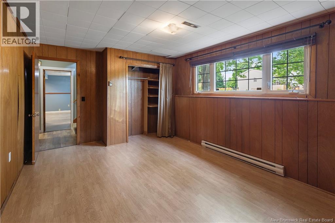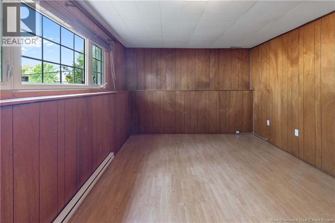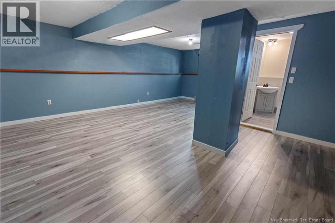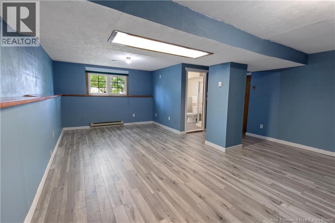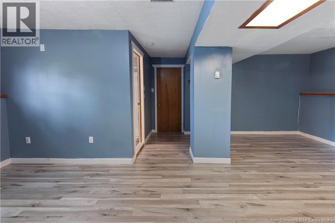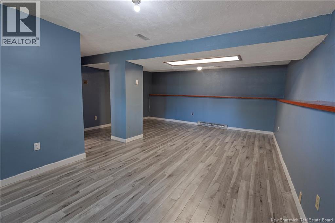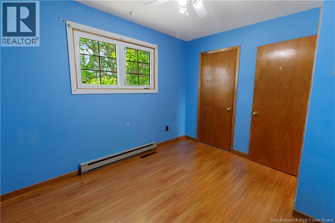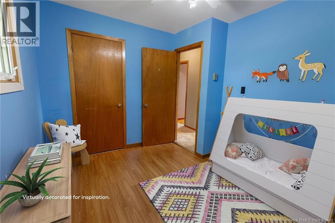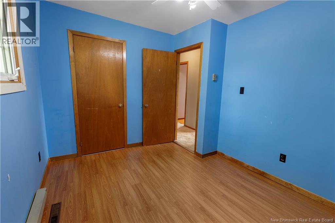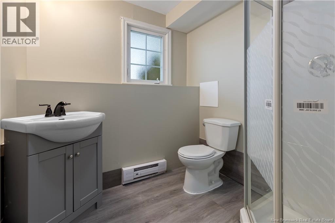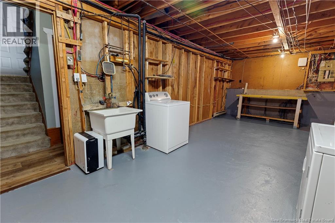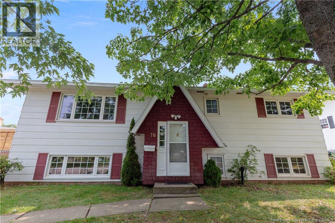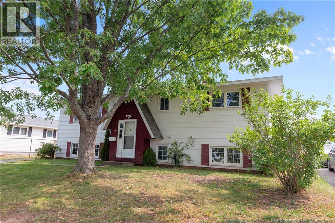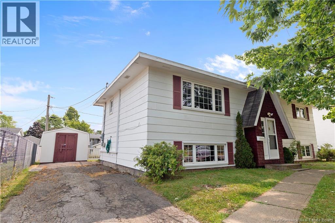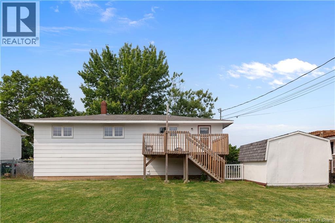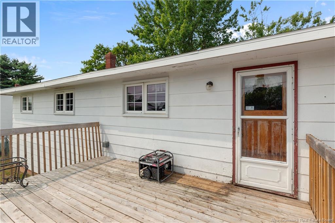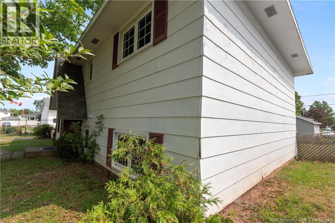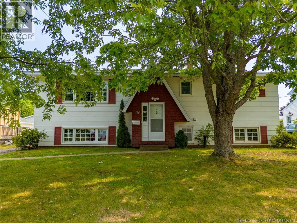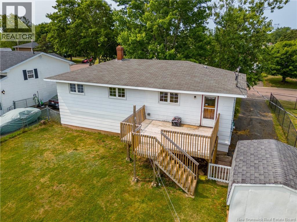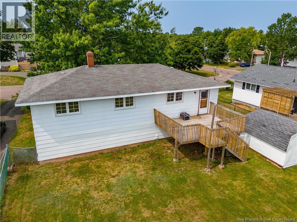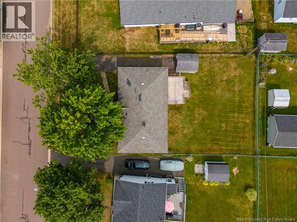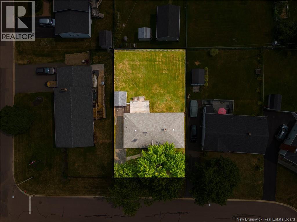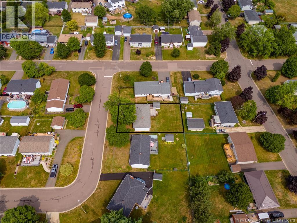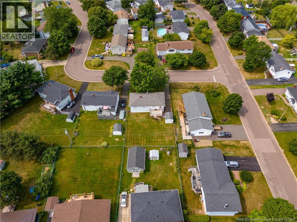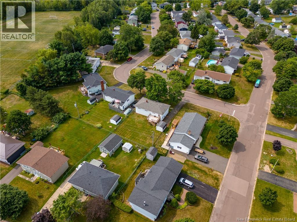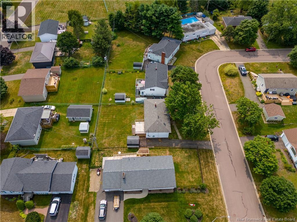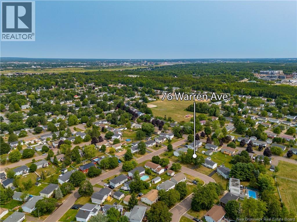4 Bedroom
2 Bathroom
1,740 ft2
Split Level Entry, 2 Level
Baseboard Heaters
Landscaped
$304,900
Charming 4-Bed, 2-Bath Home in a Family-Friendly Neighborhood. Located on a quiet street in a sought-after community, this well-maintained 4-bedroom, 2-bath home is perfect for families and investors alike. Just a short walk to parks, ballfields, and top-rated schools, this property offers both convenience and comfort. Step inside to find a bright and functional main level featuring an eat-in kitchen with ample cupboard space and a pantry. The cozy living room includes a mini-split heat pump for efficient climate control, and three generously sized bedrooms share a full 4-piece bathroom. Downstairs, the spacious lower level offers a large family room, ideal for entertaining or just relaxing. A large fourth bedroom, and a 3-piece bathroom, providing extra space for guests or growing families. Enjoy the outdoors from your newer XL back deck overlooking a level, fenced backyard complete with a storage shed. With just a few cosmetic updates, this home presents a solid opportunity to build equity in a vibrant, well-established neighborhood. Dont miss your chance to own a home with great bones and even greater potential! Call today for more details or your private viewing. (id:19018)
Property Details
|
MLS® Number
|
NB124626 |
|
Property Type
|
Single Family |
|
Features
|
Balcony/deck/patio |
|
Structure
|
Shed |
Building
|
Bathroom Total
|
2 |
|
Bedrooms Above Ground
|
3 |
|
Bedrooms Below Ground
|
1 |
|
Bedrooms Total
|
4 |
|
Architectural Style
|
Split Level Entry, 2 Level |
|
Exterior Finish
|
Colour Loc, Wood Shingles |
|
Flooring Type
|
Carpeted, Ceramic, Laminate, Linoleum |
|
Foundation Type
|
Concrete |
|
Heating Fuel
|
Electric |
|
Heating Type
|
Baseboard Heaters |
|
Size Interior
|
1,740 Ft2 |
|
Total Finished Area
|
1740 Sqft |
|
Type
|
House |
|
Utility Water
|
Municipal Water |
Land
|
Access Type
|
Year-round Access |
|
Acreage
|
No |
|
Landscape Features
|
Landscaped |
|
Sewer
|
Municipal Sewage System |
|
Size Irregular
|
634 |
|
Size Total
|
634 M2 |
|
Size Total Text
|
634 M2 |
Rooms
| Level |
Type |
Length |
Width |
Dimensions |
|
Basement |
Other |
|
|
9'1'' x 6'5'' |
|
Basement |
Utility Room |
|
|
11'3'' x 24'7'' |
|
Basement |
3pc Bathroom |
|
|
6'5'' x 6'10'' |
|
Basement |
Bedroom |
|
|
10'11'' x 14'9'' |
|
Basement |
Family Room |
|
|
22'1'' x 11'3'' |
|
Main Level |
4pc Bathroom |
|
|
5' x 7'9'' |
|
Main Level |
Bedroom |
|
|
9'1'' x 10'10'' |
|
Main Level |
Bedroom |
|
|
9'2'' x 11'4'' |
|
Main Level |
Bedroom |
|
|
11'4'' x 11'11'' |
|
Main Level |
Living Room |
|
|
11'5'' x 17'3'' |
|
Main Level |
Dining Room |
|
|
11'5'' x 8'6'' |
|
Main Level |
Kitchen |
|
|
11'5'' x 11'2'' |
https://www.realtor.ca/real-estate/28715547/76-warren-avenue-riverview
