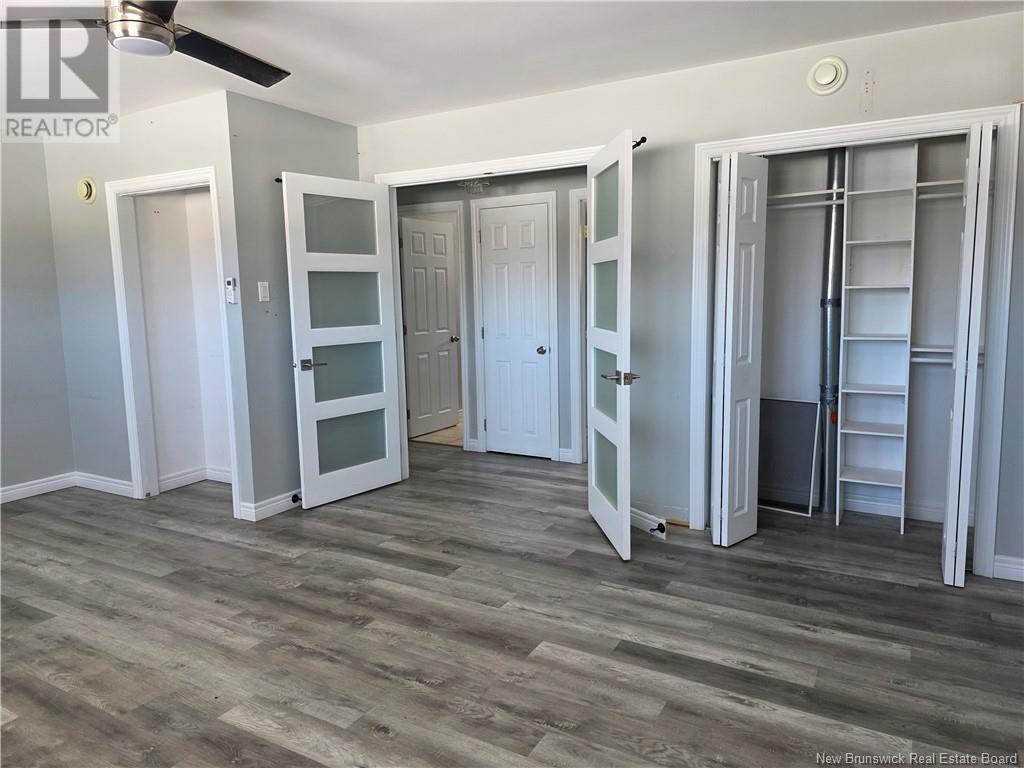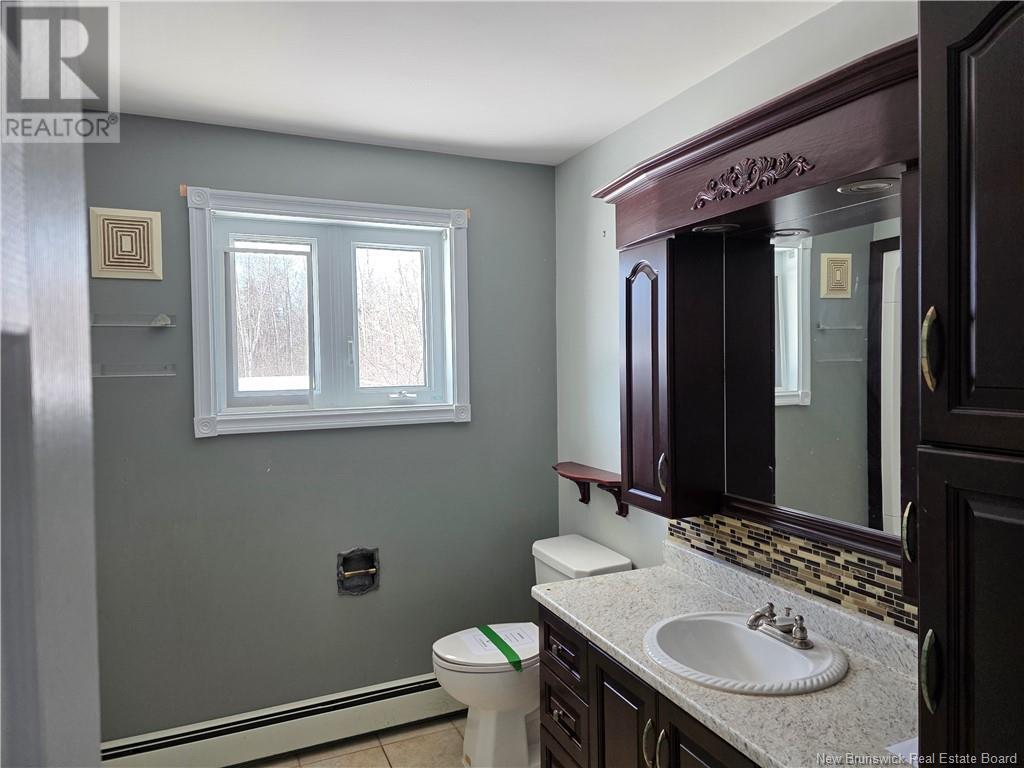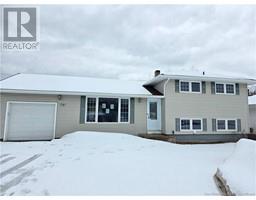2 Bedroom
2 Bathroom
950 ft2
Heat Pump
Baseboard Heaters, Heat Pump, Hot Water
$145,000
New Listing! Your Belledune Comfort Awaits at 76 Chaleur St. Discover the charm and potential of this lovely side-slip home located at 76 Chaleur St in the welcoming community of Belledune. This property offers comfortable living with a spacious primary bedroom and a total of two bedrooms, perfect for a small family, couple, or individuals seeking extra space. The home features a convenient 1 and a half bathrooms, ensuring functionality for everyday living. The heart of the home boasts a kitchen with beautiful cherry wood cabinets, offering ample storage and a touch of classic elegance. This side-slip style home provides a unique layout with potential for further customization. The basement includes some unfinished rooms, presenting a fantastic opportunity for you to create additional living space, a recreation room, a home office, or whatever suits your needs and style. Located in a desirable area of Belledune, you'll enjoy the tranquility of small-town living while being within easy reach of local amenities. Don't miss the chance to make 76 Chaleur St your new address and personalize it to your own taste. Please allow a minimum of 48 hours for irrevocable to any offers. (id:19018)
Property Details
|
MLS® Number
|
NB116520 |
|
Property Type
|
Single Family |
|
Equipment Type
|
None |
|
Rental Equipment Type
|
None |
Building
|
Bathroom Total
|
2 |
|
Bedrooms Above Ground
|
2 |
|
Bedrooms Total
|
2 |
|
Constructed Date
|
1976 |
|
Cooling Type
|
Heat Pump |
|
Exterior Finish
|
Vinyl |
|
Half Bath Total
|
1 |
|
Heating Fuel
|
Oil |
|
Heating Type
|
Baseboard Heaters, Heat Pump, Hot Water |
|
Size Interior
|
950 Ft2 |
|
Total Finished Area
|
1460 Sqft |
|
Type
|
House |
|
Utility Water
|
Municipal Water |
Land
|
Acreage
|
No |
|
Sewer
|
Municipal Sewage System |
|
Size Irregular
|
913 |
|
Size Total
|
913 M2 |
|
Size Total Text
|
913 M2 |
Rooms
| Level |
Type |
Length |
Width |
Dimensions |
|
Second Level |
Bath (# Pieces 1-6) |
|
|
6'7'' x 8'4'' |
|
Second Level |
Primary Bedroom |
|
|
13'10'' x 19' |
|
Second Level |
Bedroom |
|
|
8'4'' x 9'2'' |
|
Basement |
Utility Room |
|
|
6'9'' x 9'11'' |
|
Basement |
Recreation Room |
|
|
12'0'' x 19'10'' |
|
Basement |
Laundry Room |
|
|
8'0'' x 13'6'' |
|
Basement |
Family Room |
|
|
10'7'' x 28'0'' |
|
Basement |
2pc Bathroom |
|
|
3'4'' x 6'8'' |
|
Main Level |
Living Room |
|
|
13'10'' x 19'10'' |
|
Main Level |
Kitchen |
|
|
19'9'' x 9'9'' |
https://www.realtor.ca/real-estate/28182973/76-chaleur-belledune




















































