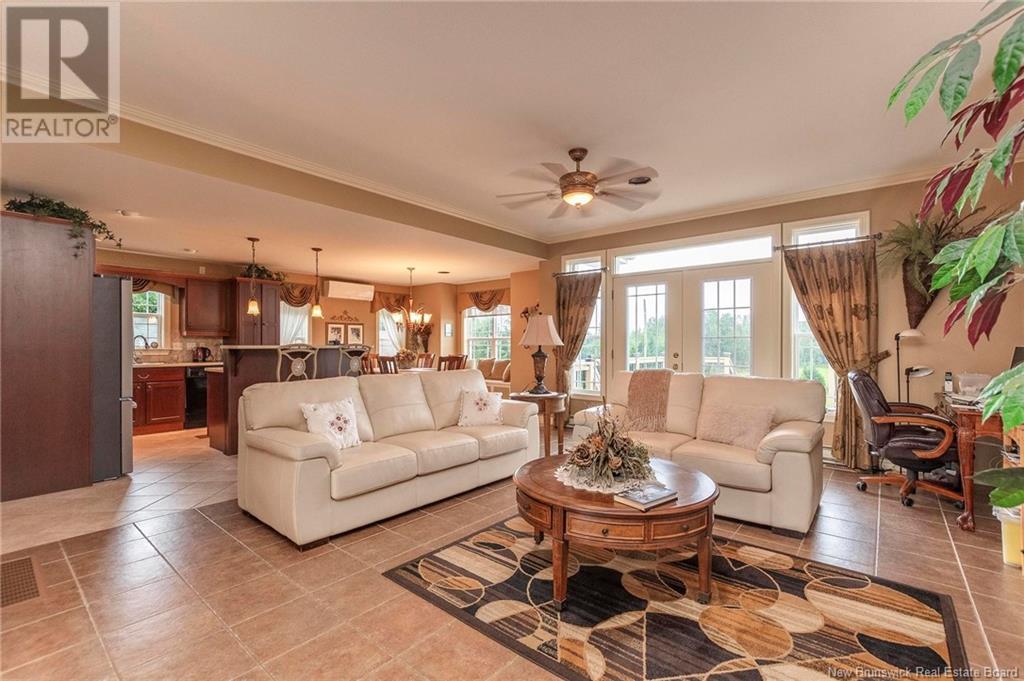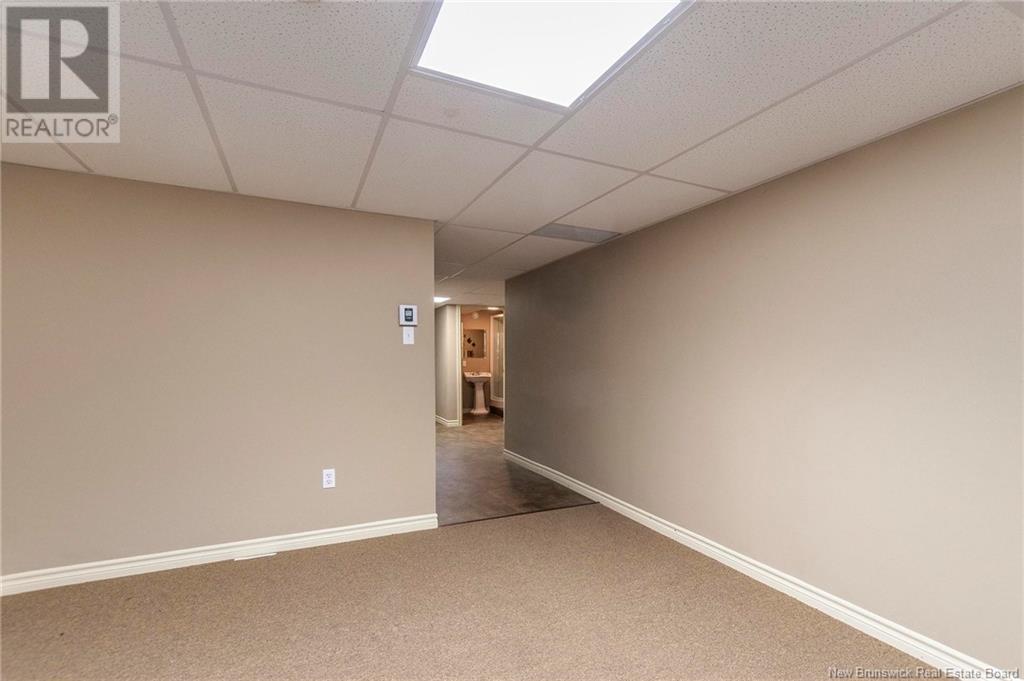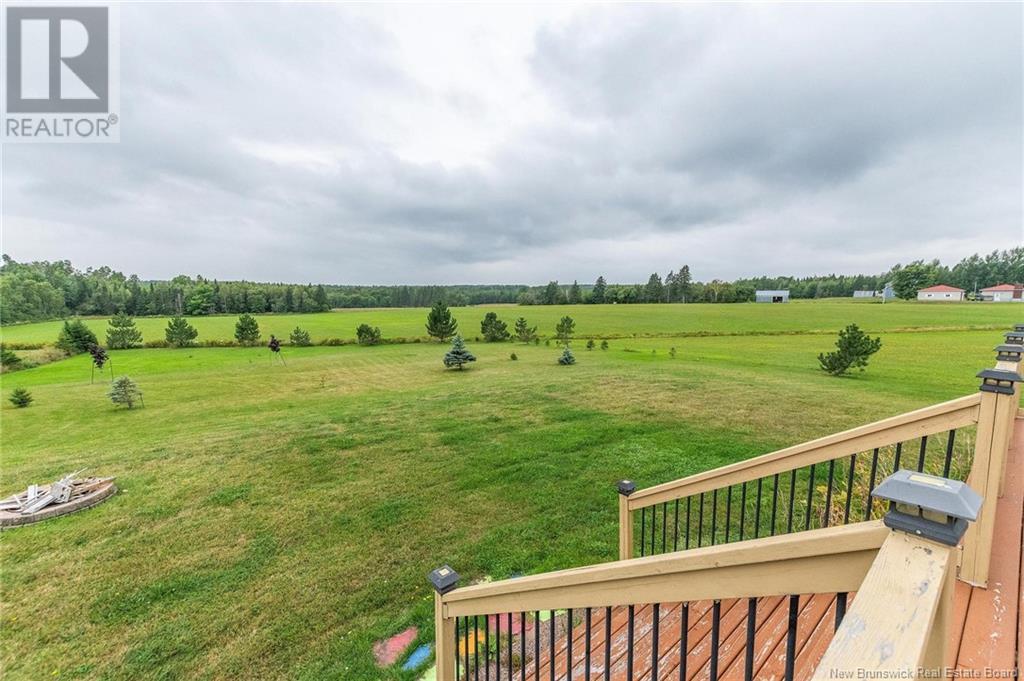2 Bedroom
3 Bathroom
1400 sqft
Bungalow
Fireplace
Heat Pump, Air Exchanger
Heat Pump, Stove
$549,000
I you have ever wished to live in Haute Aboujagane, we welcome you to La Ha! This beautiful bungalow has been loved and is still full of love. The house features 1 attached double garage 24x24 and 1 detached double garage 33x22 with a propane fire place. The driveway is circular for more convenience. To make sure that you will not miss a bit of your winter the house is equipped with a propane backup generator Generac 1400KW but also 2 propane fire places on each floor. In summer you will enjoy the deck in L shape and the mini split. When you enter into the house, the open concept main floor his spacious with a foyer, a family and a living area, a kitchen with its pantry, a dining area, a laundry room with dryer vent on the outside wall, the primary bedroom with a door access to the bathroom featuring a tub and separate shower. The basement is finished with a spacious bedroom, a family room, a bathroom, a den and a bonus room. (id:19018)
Property Details
|
MLS® Number
|
NB104920 |
|
Property Type
|
Single Family |
|
EquipmentType
|
Propane Tank |
|
Features
|
Balcony/deck/patio |
|
RentalEquipmentType
|
Propane Tank |
Building
|
BathroomTotal
|
3 |
|
BedroomsAboveGround
|
1 |
|
BedroomsBelowGround
|
1 |
|
BedroomsTotal
|
2 |
|
ArchitecturalStyle
|
Bungalow |
|
ConstructedDate
|
2005 |
|
CoolingType
|
Heat Pump, Air Exchanger |
|
ExteriorFinish
|
Vinyl |
|
FireplaceFuel
|
Gas |
|
FireplacePresent
|
Yes |
|
FireplaceType
|
Unknown |
|
HalfBathTotal
|
1 |
|
HeatingFuel
|
Electric, Natural Gas |
|
HeatingType
|
Heat Pump, Stove |
|
RoofMaterial
|
Asphalt Shingle |
|
RoofStyle
|
Unknown |
|
StoriesTotal
|
1 |
|
SizeInterior
|
1400 Sqft |
|
TotalFinishedArea
|
2400 Sqft |
|
Type
|
House |
|
UtilityWater
|
Well |
Land
|
Acreage
|
No |
|
Sewer
|
Septic System |
|
SizeIrregular
|
4000 |
|
SizeTotal
|
4000 M2 |
|
SizeTotalText
|
4000 M2 |
Rooms
| Level |
Type |
Length |
Width |
Dimensions |
|
Basement |
Bedroom |
|
|
13'10'' x 17'9'' |
|
Basement |
Office |
|
|
7'7'' x 6'9'' |
|
Basement |
Family Room |
|
|
10'5'' x 28'6'' |
|
Basement |
Bonus Room |
|
|
11'10'' x 11'7'' |
|
Basement |
3pc Bathroom |
|
|
5'5'' x 7'6'' |
|
Main Level |
Laundry Room |
|
|
5'4'' x 9'3'' |
|
Main Level |
4pc Bathroom |
|
|
9'9'' x 15'7'' |
|
Main Level |
Bedroom |
|
|
16'3'' x 14'8'' |
|
Main Level |
Pantry |
|
|
4'4'' x 5'2'' |
|
Main Level |
Kitchen/dining Room |
|
|
13'9'' x 21'2'' |
|
Main Level |
Living Room |
|
|
17'9'' x 15'7'' |
|
Main Level |
Family Room |
|
|
10'9'' x 15'4'' |
|
Main Level |
Foyer |
|
|
9'5'' x 7'11'' |
https://www.realtor.ca/real-estate/27347688/759-route-933-haute-aboujagane


















































