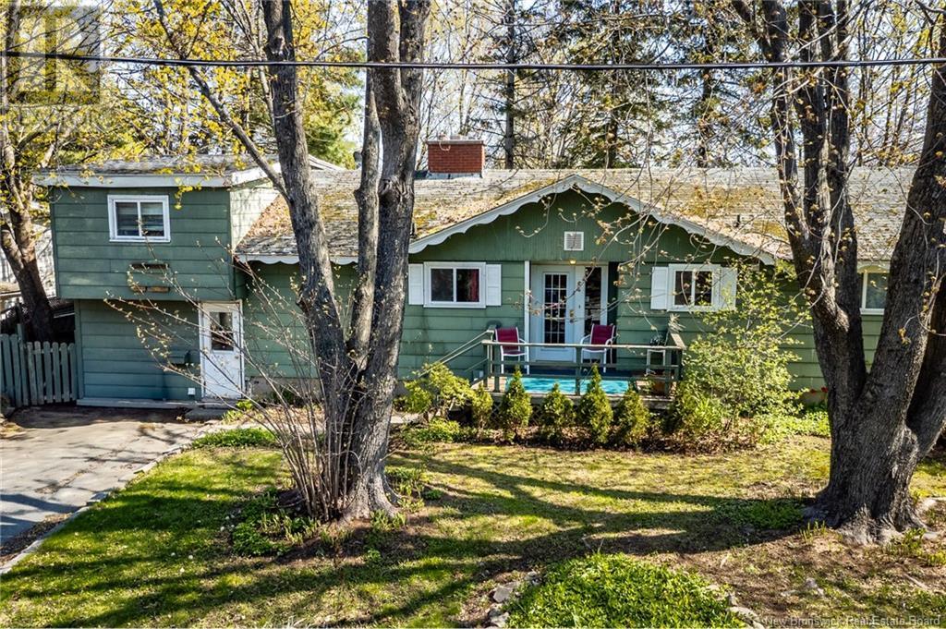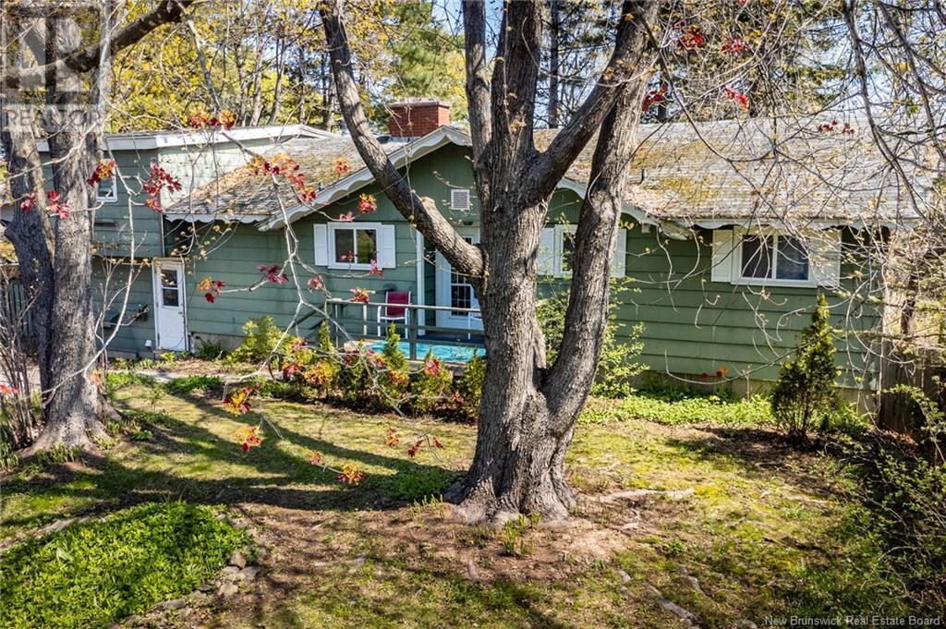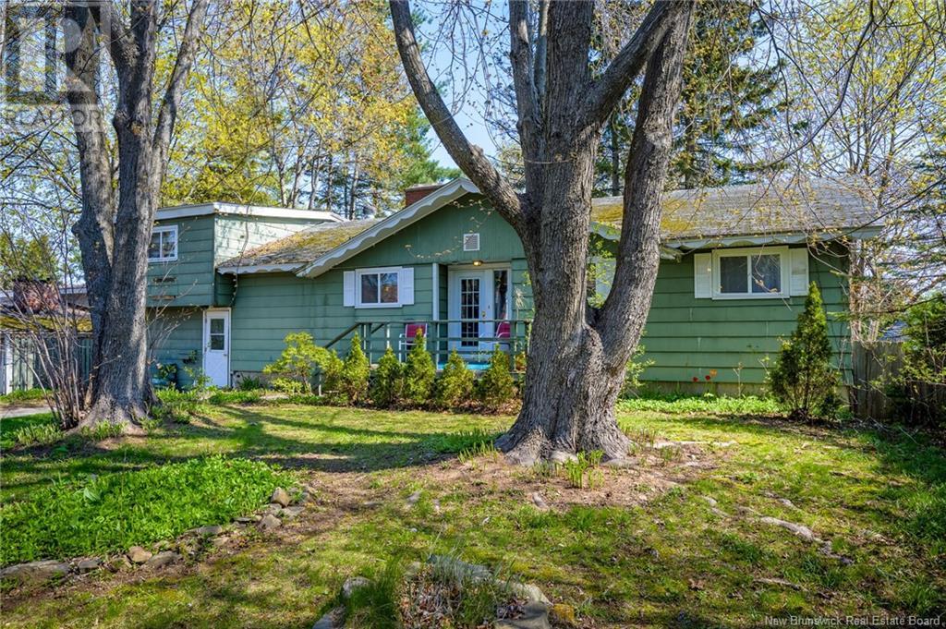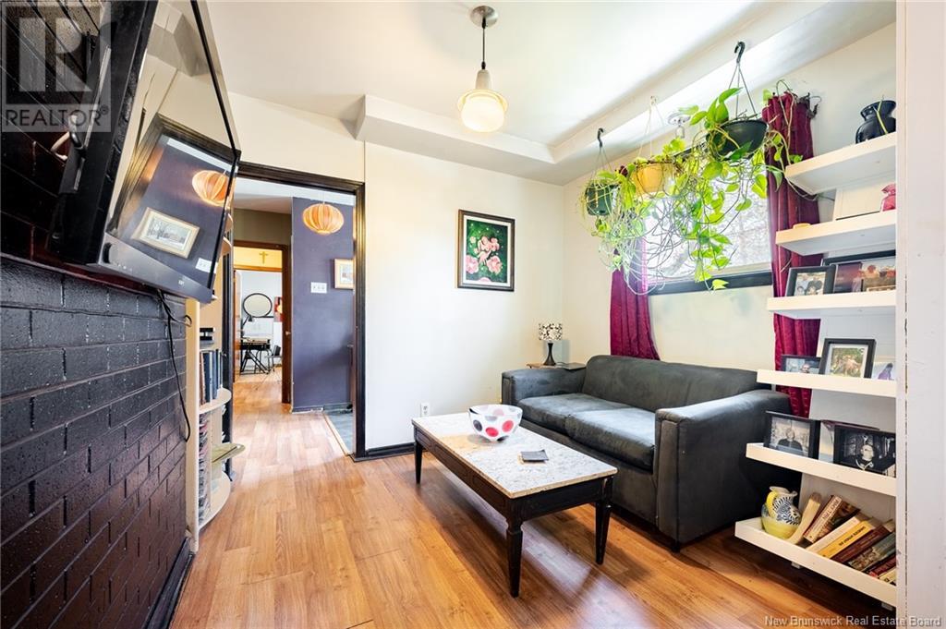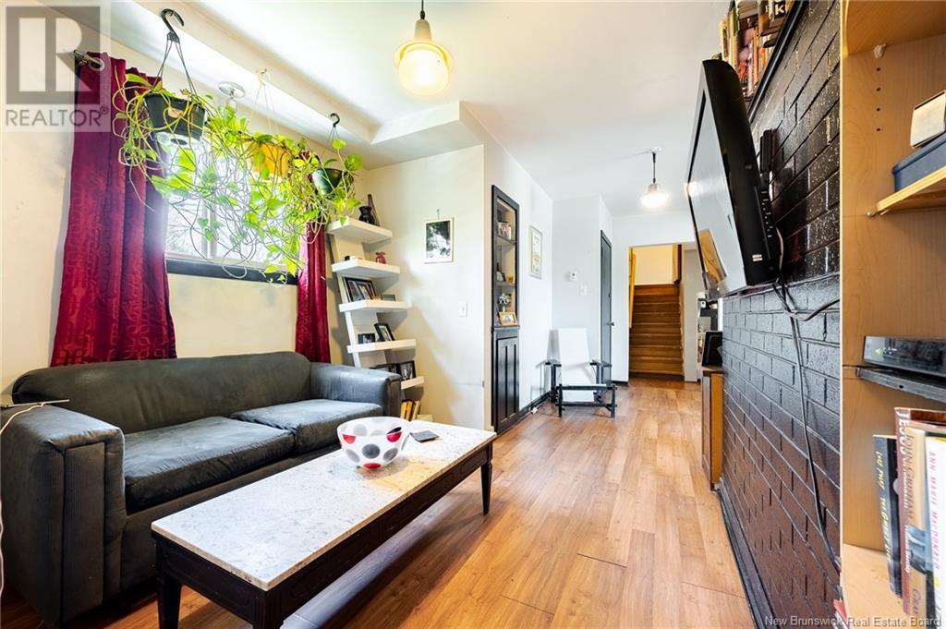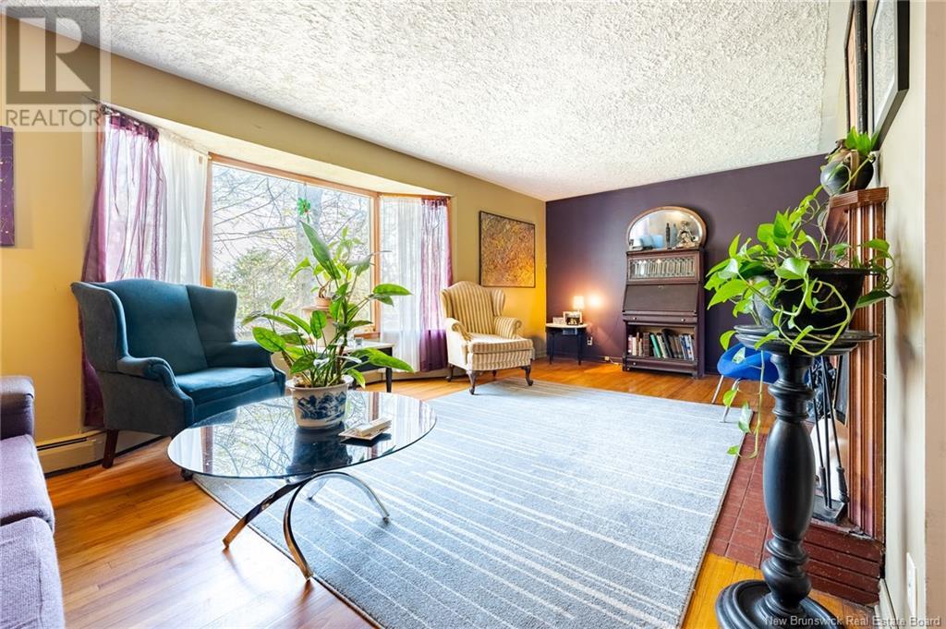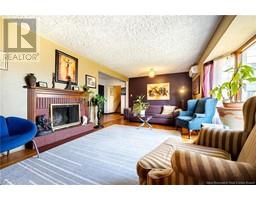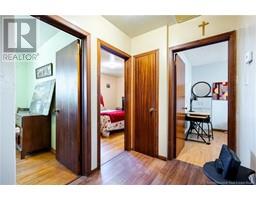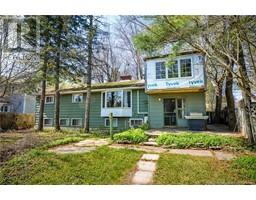7 Bedroom
3 Bathroom
1,300 ft2
2 Level
Heat Pump
Heat Pump, Hot Water
$499,900
Investors Dream in Prime University Location with income potential! Welcome to 755 Gregg Court a rare opportunity just steps from UNB and STU campuses. Perfectly positioned on a generous 800 sq. meter city lot, this property offers exceptional potential for those seeking both location and long-term value. With a lush, oversized backyard and mature trees offering privacy and natural beauty, the setting is ideal for rental opportunities, or a custom renovation project. Inside, the main level offers three well-proportioned bedrooms, a full bath, and a bright living room with hardwood floors, large windows, and a ductless heat pump for efficient comfort. A cozy family nook, unique brick chimney, and character-filled kitchen with arched brickwork and access to the backyard provide charm and space to reimagine. Upstairs, a private primary bedroom with an ensuite bath and balcony awaits your finishing touches. The lower level, with a separate entrance, features 3 good sized bedrooms, a small kitchen & full bathroom major income potential! Dont miss this chance to own one of the most ideally located properties in Fredericton. Visionaries and investors opportunity is knocking! (id:19018)
Property Details
|
MLS® Number
|
NB118833 |
|
Property Type
|
Single Family |
|
Neigbourhood
|
College Hill |
|
Equipment Type
|
Water Heater |
|
Rental Equipment Type
|
Water Heater |
Building
|
Bathroom Total
|
3 |
|
Bedrooms Above Ground
|
4 |
|
Bedrooms Below Ground
|
3 |
|
Bedrooms Total
|
7 |
|
Architectural Style
|
2 Level |
|
Cooling Type
|
Heat Pump |
|
Exterior Finish
|
Colour Loc, Wood |
|
Flooring Type
|
Laminate, Tile, Wood |
|
Foundation Type
|
Concrete |
|
Heating Fuel
|
Electric |
|
Heating Type
|
Heat Pump, Hot Water |
|
Size Interior
|
1,300 Ft2 |
|
Total Finished Area
|
2400 Sqft |
|
Type
|
House |
|
Utility Water
|
Municipal Water |
Land
|
Access Type
|
Road Access |
|
Acreage
|
No |
|
Sewer
|
Municipal Sewage System |
|
Size Irregular
|
800 |
|
Size Total
|
800 M2 |
|
Size Total Text
|
800 M2 |
Rooms
| Level |
Type |
Length |
Width |
Dimensions |
|
Second Level |
Ensuite |
|
|
11'6'' x 7'10'' |
|
Second Level |
Bedroom |
|
|
11'4'' x 18'0'' |
|
Main Level |
Laundry Room |
|
|
8'3'' x 9'1'' |
|
Main Level |
Kitchen |
|
|
19'10'' x 11'9'' |
|
Main Level |
Living Room |
|
|
11'6'' x 18'3'' |
|
Main Level |
Living Room |
|
|
11'2'' x 22'7'' |
|
Main Level |
Bedroom |
|
|
9'4'' x 10'3'' |
|
Main Level |
Primary Bedroom |
|
|
9'10'' x 12'10'' |
|
Main Level |
Bedroom |
|
|
8'4'' x 9'9'' |
https://www.realtor.ca/real-estate/28334047/755-gregg-court-fredericton
