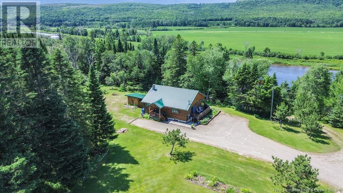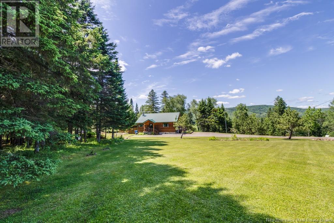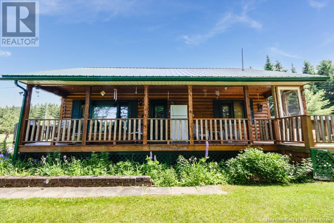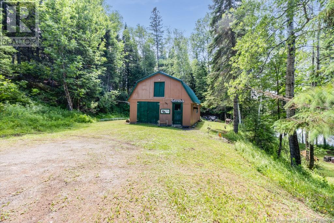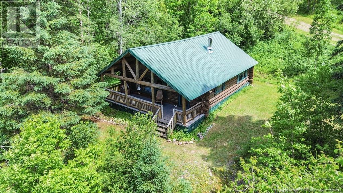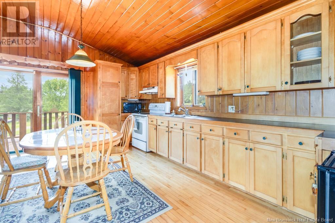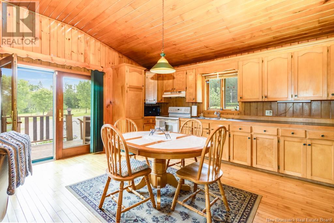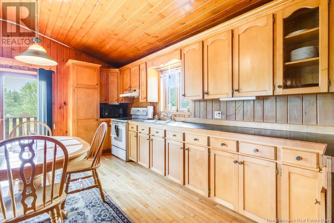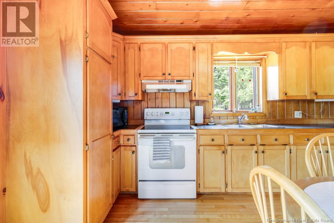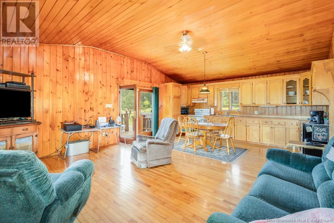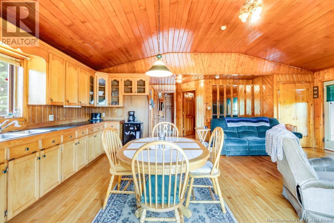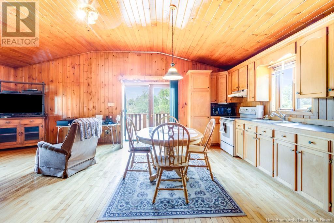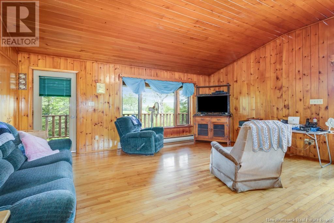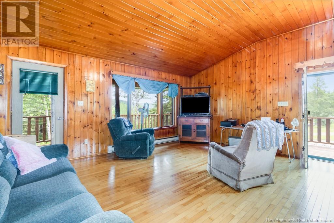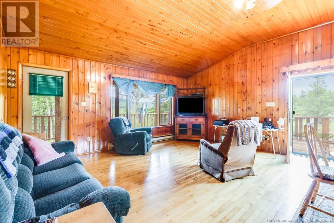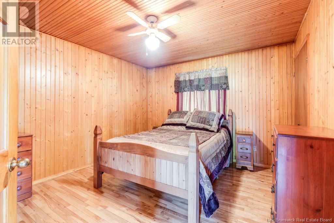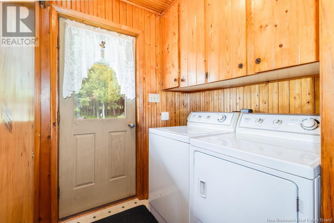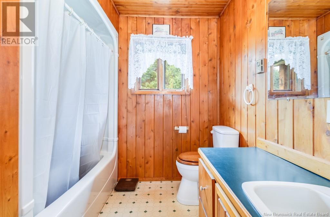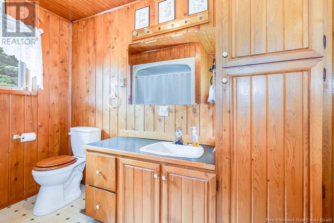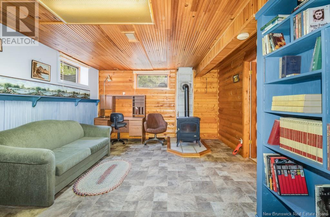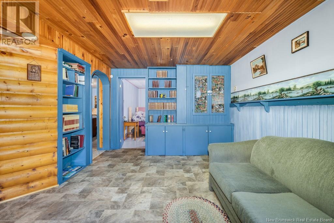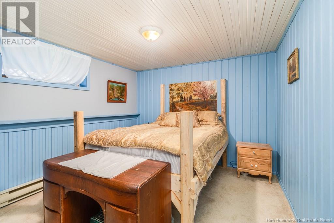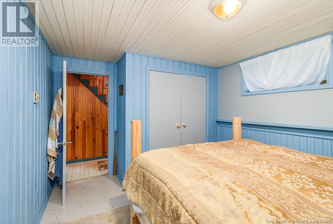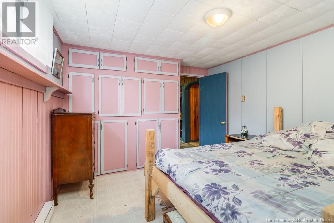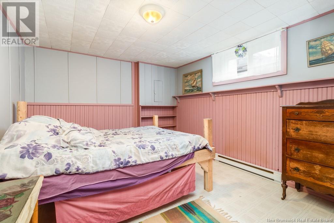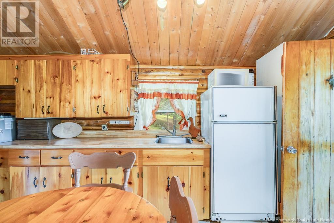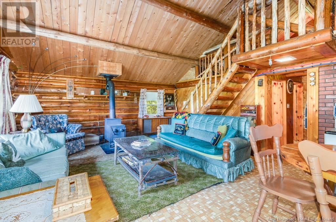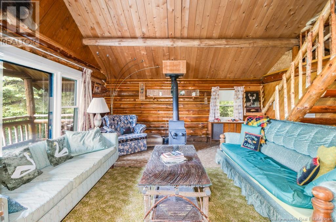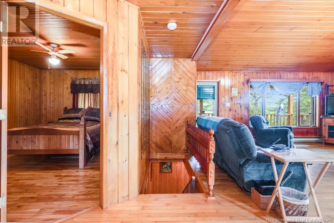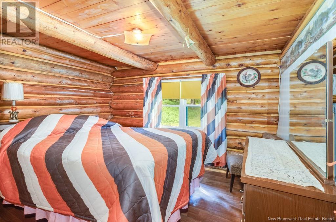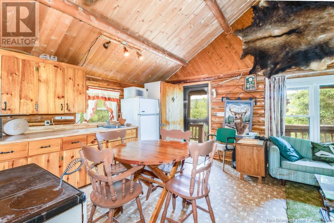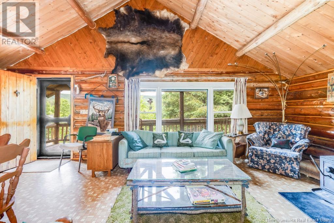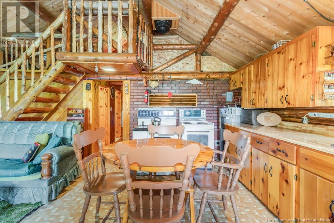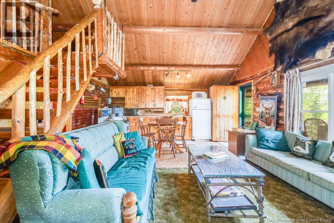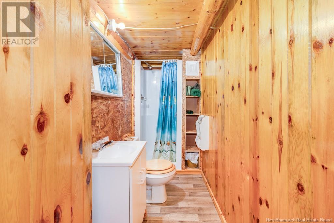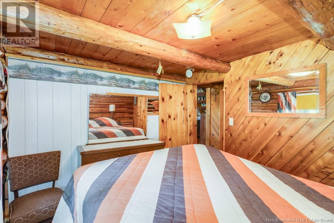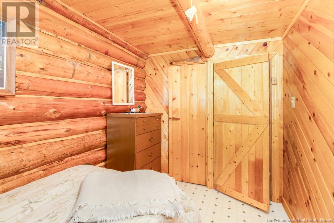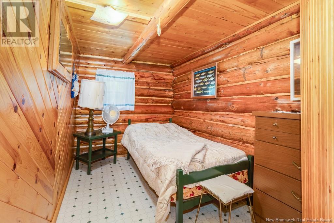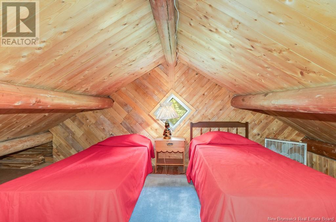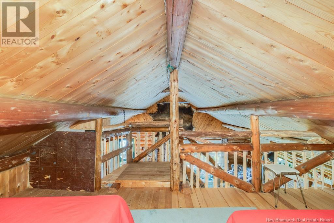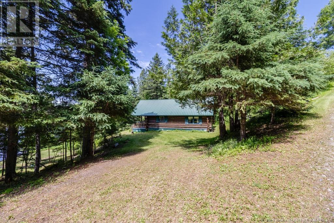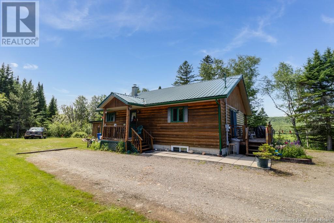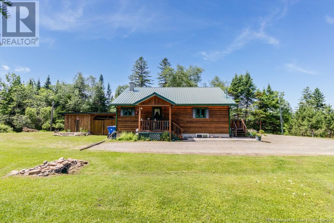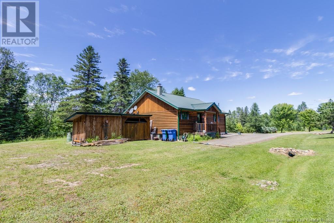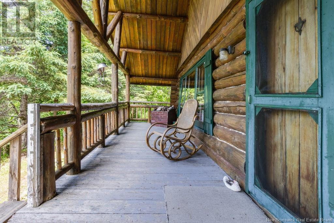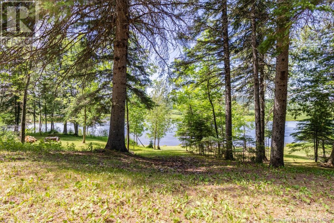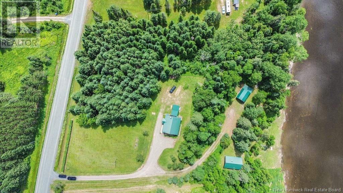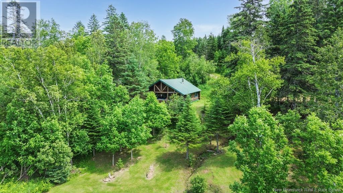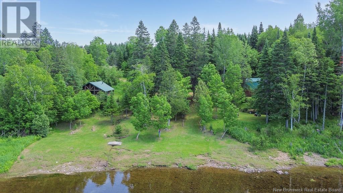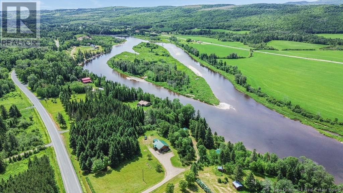3 Bedroom
1 Bathroom
1,632 ft2
Bungalow
Baseboard Heaters
Waterfront
Acreage
Landscaped
$384,900
Escape to the stunning Tobique River and embrace a lifestyle surrounded by natural beauty and endless adventure! This unique property offers not just one, but two incredible living spaces designed for comfort and outdoor living. The main home features 3 bedrooms, an open-concept kitchen and living area with cathedral ceilings, and patio doors leading to a wrap-around porch where you can take in gorgeous river views. The beautifully landscaped front lot offers privacy and a serene setting perfect for relaxing or entertaining. A detached 33.11 x 19 workshop with a loft provides fantastic space for hobbies, storage, or future projects. But the true gem is the charming log cabin right on the rivers edge. With 2 bedrooms plus a loft, an open-concept layout, and a cozy wood stove, its the ultimate retreat for fishing, canoeing, or simply unwinding by the water. Whether youre seeking year-round living, a seasonal getaway, or a place to create unforgettable memories with family and friends, this property delivers the perfect riverfront lifestyle. Come see what life on the Tobique River is all about! (id:19018)
Property Details
|
MLS® Number
|
NB121971 |
|
Property Type
|
Single Family |
|
Features
|
Balcony/deck/patio |
|
Structure
|
Shed |
|
Water Front Type
|
Waterfront |
Building
|
Bathroom Total
|
1 |
|
Bedrooms Above Ground
|
1 |
|
Bedrooms Below Ground
|
2 |
|
Bedrooms Total
|
3 |
|
Architectural Style
|
Bungalow |
|
Constructed Date
|
1995 |
|
Exterior Finish
|
Wood |
|
Flooring Type
|
Hardwood |
|
Foundation Type
|
Concrete |
|
Heating Fuel
|
Electric |
|
Heating Type
|
Baseboard Heaters |
|
Stories Total
|
1 |
|
Size Interior
|
1,632 Ft2 |
|
Total Finished Area
|
1632 Sqft |
|
Type
|
House |
|
Utility Water
|
Drilled Well, Well |
Parking
Land
|
Access Type
|
Year-round Access |
|
Acreage
|
Yes |
|
Landscape Features
|
Landscaped |
|
Sewer
|
Septic System |
|
Size Irregular
|
2.29 |
|
Size Total
|
2.29 Ac |
|
Size Total Text
|
2.29 Ac |
Rooms
| Level |
Type |
Length |
Width |
Dimensions |
|
Basement |
Utility Room |
|
|
10'11'' x 8'3'' |
|
Basement |
Recreation Room |
|
|
18' x 10' |
|
Basement |
Bedroom |
|
|
10' x 13' |
|
Basement |
Bedroom |
|
|
10' x 13' |
|
Main Level |
Bedroom |
|
|
13' x 11'6'' |
|
Main Level |
Bath (# Pieces 1-6) |
|
|
9' x 7'11'' |
|
Main Level |
Kitchen |
|
|
22'11'' x 21' |
https://www.realtor.ca/real-estate/28592008/751-enterprise-road-enterprise
