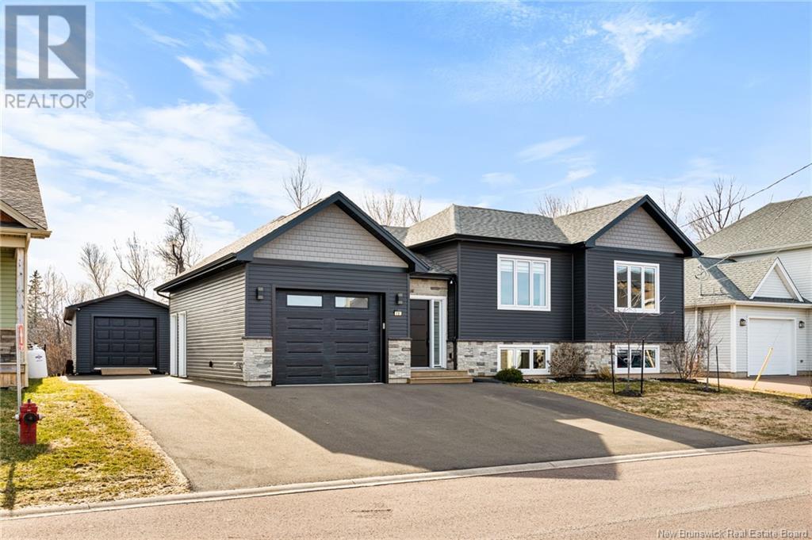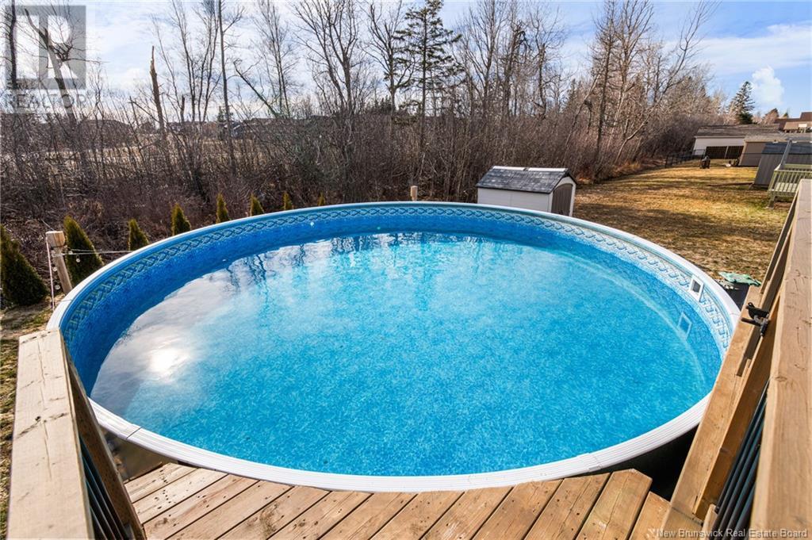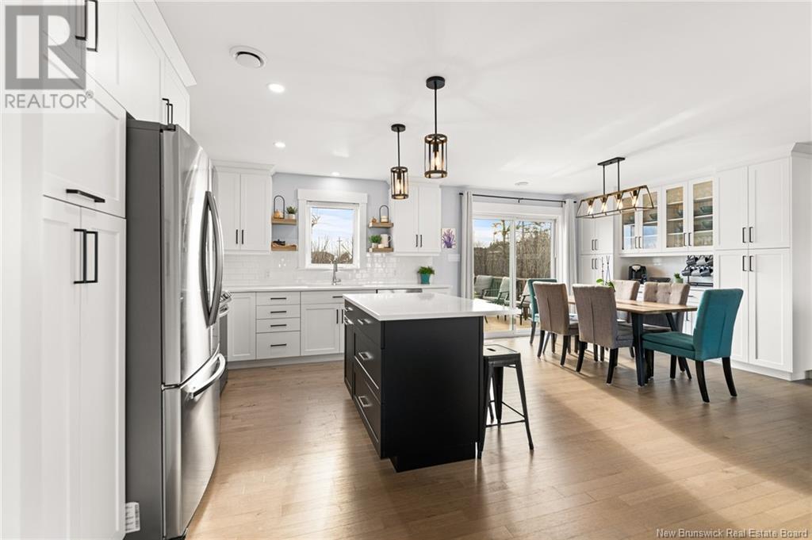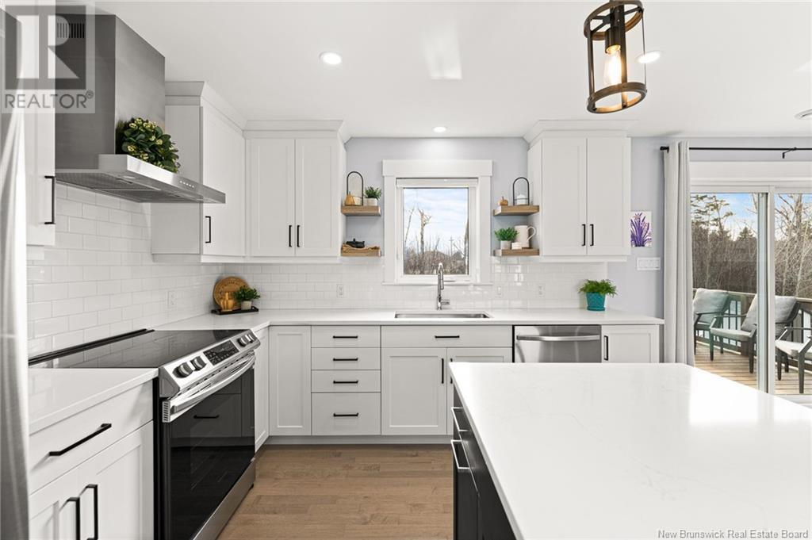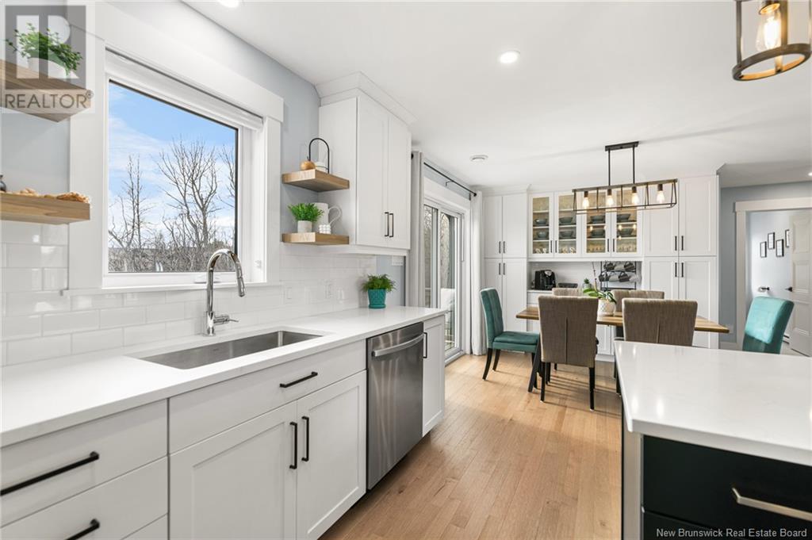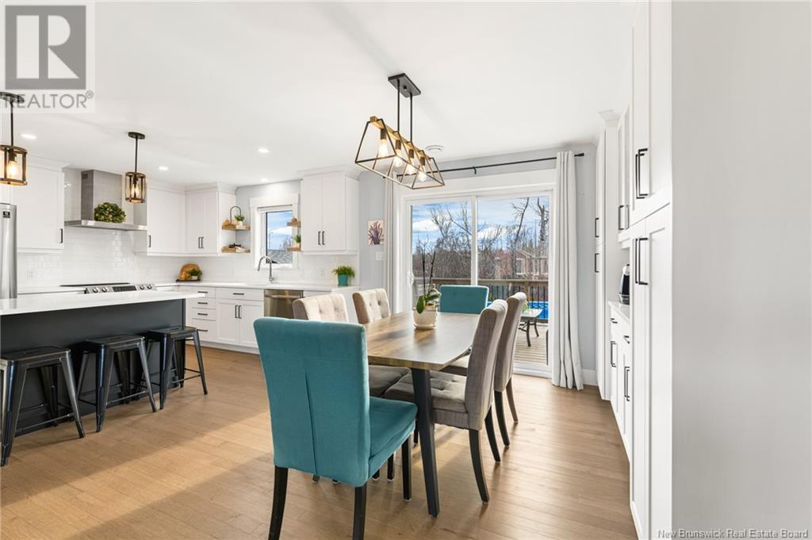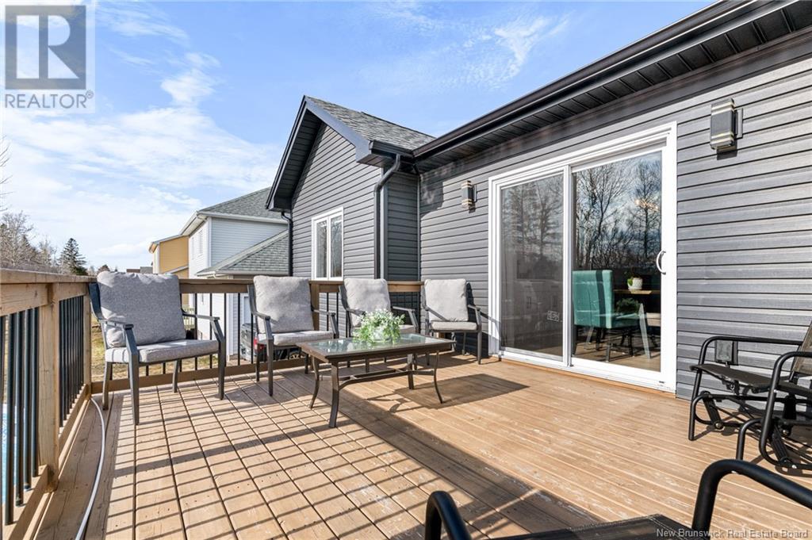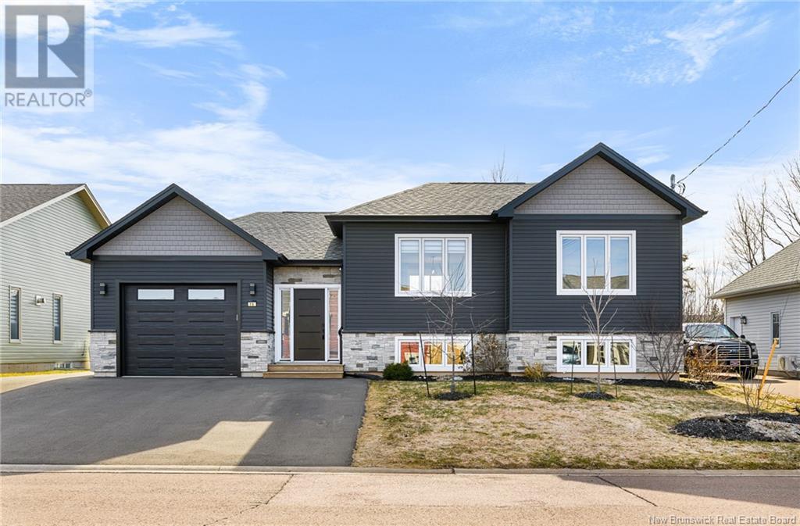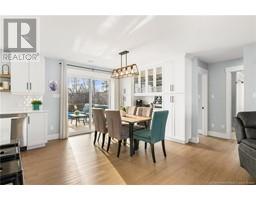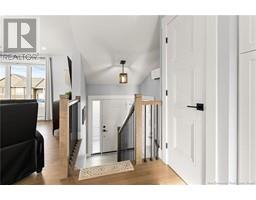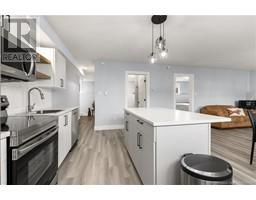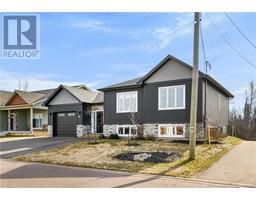3 Bedroom
2 Bathroom
1,056 ft2
2 Level
Above Ground Pool
Central Air Conditioning, Heat Pump
Baseboard Heaters, Heat Pump
Landscaped
$566,000
**INLAW SUITE WITH SEPARATE DOOR** Welcome to this charming raised ranch home, ideally located close to all amenities, within walking distance to trails, grocery stores, pharmacies, and a kids' park! Featuring 2 spacious bedrooms and a full bath on the main floor and a large QUARTZ COUNTERTOP kitchen with a custom-made 10' hutch. ENGINEERED HARDWOOD floors run throughout. Blinds included. The attached 13' x 24' garage offers year-round comfort, enhanced by a pristine EPOXY FLOOR, painted walls and its own mini-split system. Step outside to a private, treed backyard where a HEATED 24' POOL awaits, providing a perfect retreat during warm summer days, and the colder ones. A generous 14' x 26' shed offers endless possibilities for storage or hobby space. The fully finished basement offers an exceptional in-law suite with its own bedroom, full bathroom, kitchen, living/dining area, and washer/dryer. With its own entrance and complete amenities, this space holds fantastic income potential or can serve as a private haven for extended family. Basement Appliances, Washer & Dryer and Microwave are included. The house is landscaped, paved and also is equipped with a Generator plug in. Built in 2021 and very well maintained! (id:19018)
Property Details
|
MLS® Number
|
NB115892 |
|
Property Type
|
Single Family |
|
Features
|
Treed, Balcony/deck/patio |
|
Pool Type
|
Above Ground Pool |
|
Structure
|
Shed |
Building
|
Bathroom Total
|
2 |
|
Bedrooms Above Ground
|
2 |
|
Bedrooms Below Ground
|
1 |
|
Bedrooms Total
|
3 |
|
Architectural Style
|
2 Level |
|
Constructed Date
|
2021 |
|
Cooling Type
|
Central Air Conditioning, Heat Pump |
|
Exterior Finish
|
Stone, Vinyl |
|
Flooring Type
|
Hardwood |
|
Foundation Type
|
Concrete |
|
Heating Type
|
Baseboard Heaters, Heat Pump |
|
Size Interior
|
1,056 Ft2 |
|
Total Finished Area
|
2112 Sqft |
|
Type
|
House |
|
Utility Water
|
Municipal Water |
Parking
Land
|
Access Type
|
Year-round Access, Road Access |
|
Acreage
|
No |
|
Landscape Features
|
Landscaped |
|
Sewer
|
Municipal Sewage System |
|
Size Irregular
|
600 |
|
Size Total
|
600 M2 |
|
Size Total Text
|
600 M2 |
Rooms
| Level |
Type |
Length |
Width |
Dimensions |
|
Basement |
Living Room |
|
|
13' x 17' |
|
Basement |
Kitchen/dining Room |
|
|
15' x 11' |
|
Basement |
Bedroom |
|
|
11' x 14' |
|
Main Level |
3pc Bathroom |
|
|
9' x 6' |
|
Main Level |
Primary Bedroom |
|
|
12' x 13' |
|
Main Level |
Bedroom |
|
|
11' x 10' |
|
Main Level |
Kitchen/dining Room |
|
|
12' x 21' |
|
Main Level |
Living Room |
|
|
14' x 15' |
https://www.realtor.ca/real-estate/28142812/75-sebastien-street-shediac
