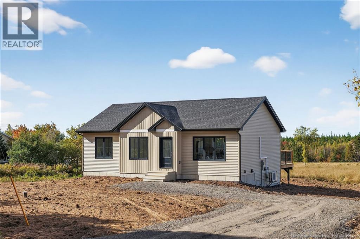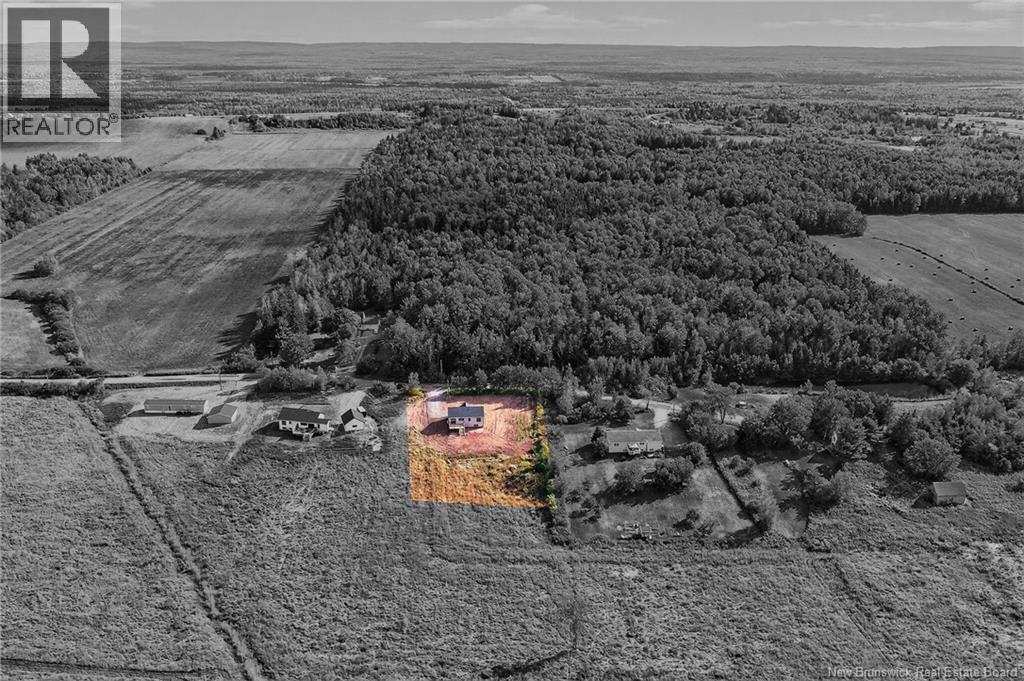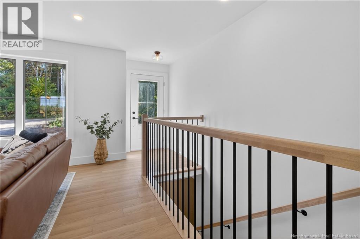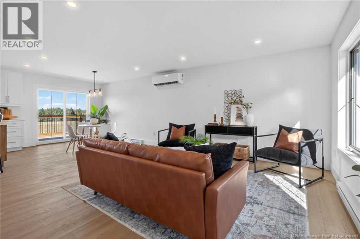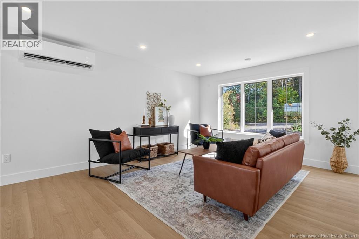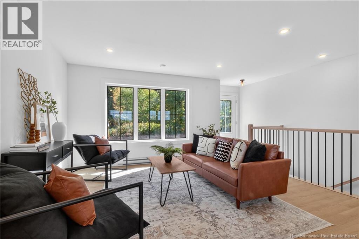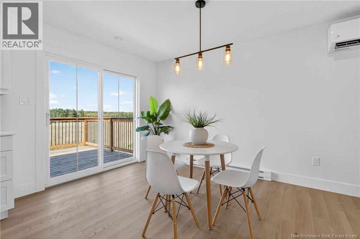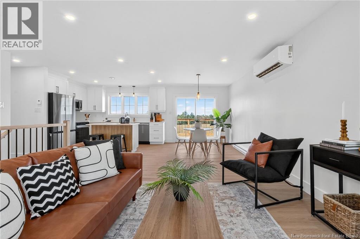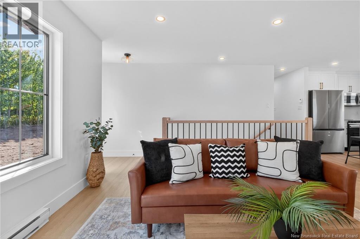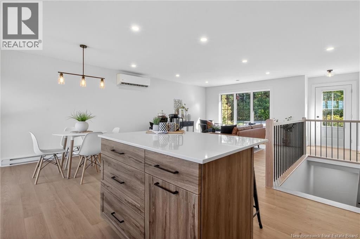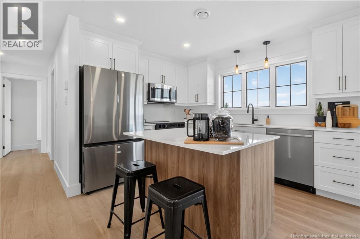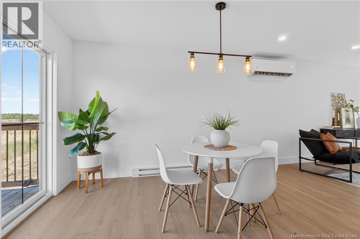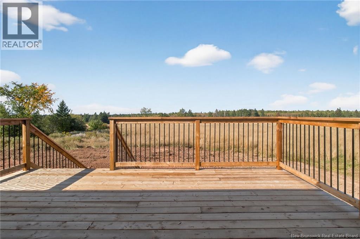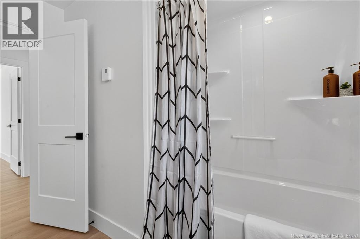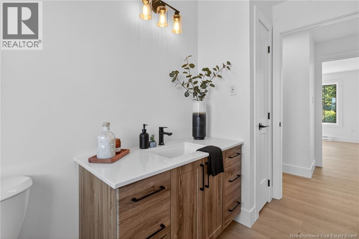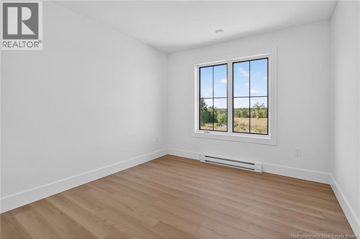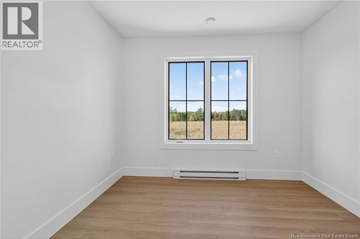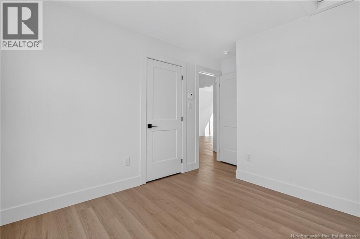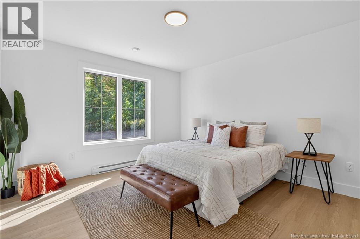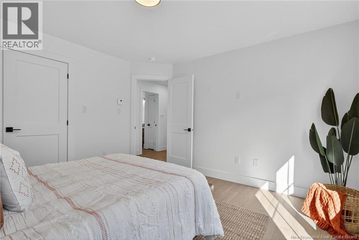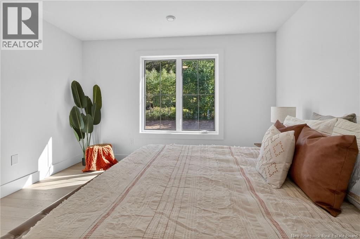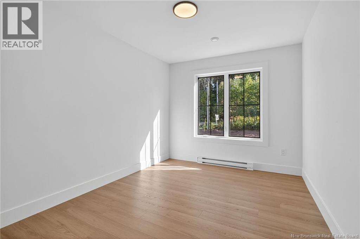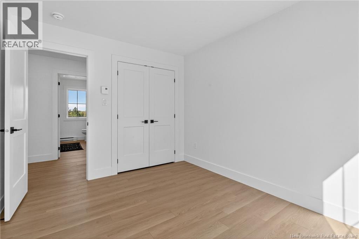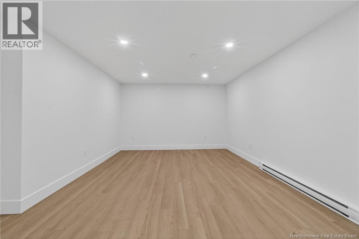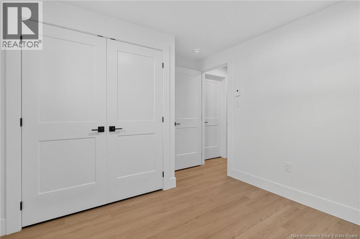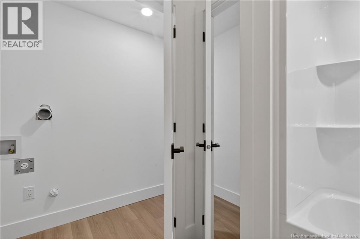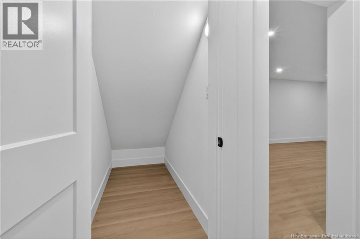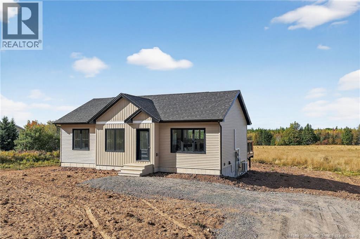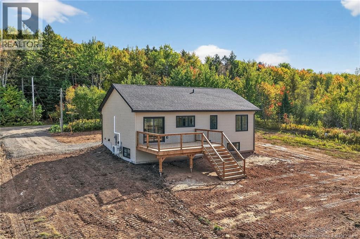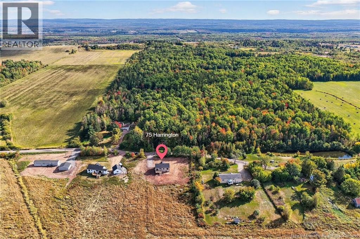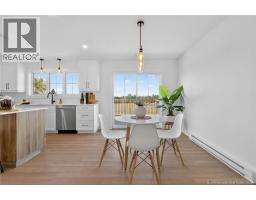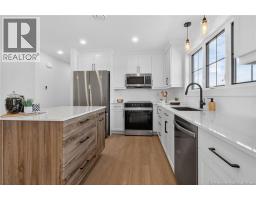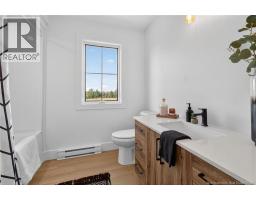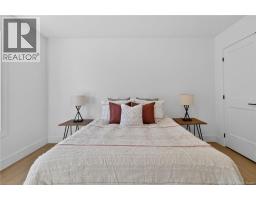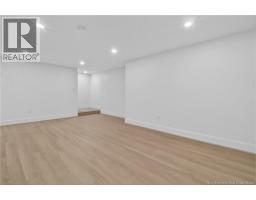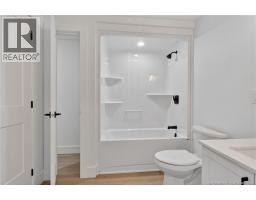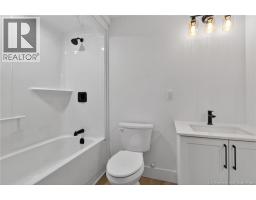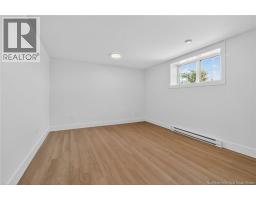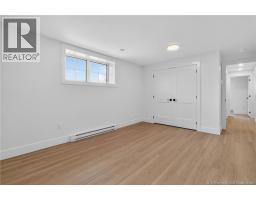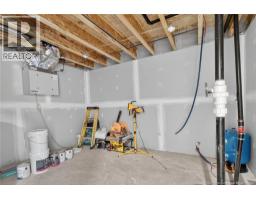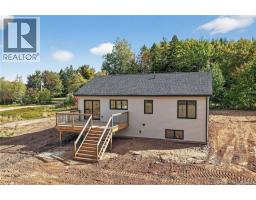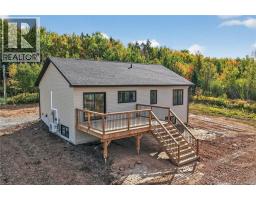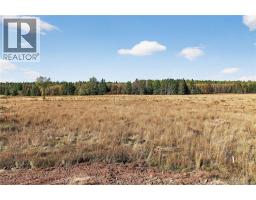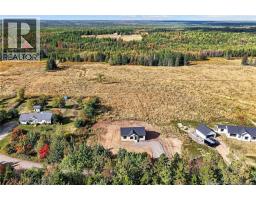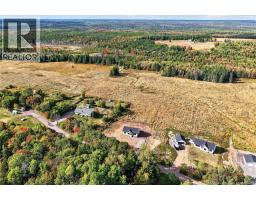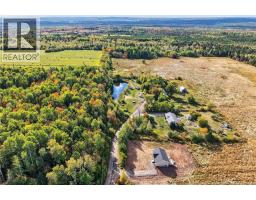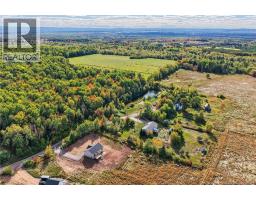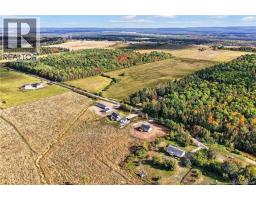5 Bedroom
2 Bathroom
1,875 ft2
Bungalow
Heat Pump
Baseboard Heaters, Heat Pump
Acreage
$475,000
Step into this brand-new construction that blends modern style with the peaceful charm of the countryside all within a short drive to the city. The inviting open-concept layout connects the kitchen, dining, and living areas, creating a bright and spacious atmosphere perfect for everyday living and entertaining. The kitchen showcases sleek quartz countertops, elegant white cabinetry, and plenty of prep space for the home chef. Off the dining area, patio doors lead to a rear deck where you can unwind and enjoy stunning evening sunsets over the fields. The main level offers three comfortable bedrooms and a stylish family bath. Downstairs, the fully finished basement features a generous family room, storage room, two well-sized bedrooms, and another full bathroom, an ideal setup for guests, teens, or a home office. This thoughtfully designed home delivers a fantastic floor plan, tasteful finishes, and the best of both worlds: the tranquility of a country setting with quick, convenient access to Moncton. A perfect place to put down roots and raise your family. (id:19018)
Property Details
|
MLS® Number
|
NB127437 |
|
Property Type
|
Single Family |
|
Features
|
Balcony/deck/patio |
Building
|
Bathroom Total
|
2 |
|
Bedrooms Above Ground
|
3 |
|
Bedrooms Below Ground
|
2 |
|
Bedrooms Total
|
5 |
|
Architectural Style
|
Bungalow |
|
Constructed Date
|
2025 |
|
Cooling Type
|
Heat Pump |
|
Exterior Finish
|
Vinyl |
|
Flooring Type
|
Vinyl |
|
Foundation Type
|
Concrete |
|
Heating Fuel
|
Electric |
|
Heating Type
|
Baseboard Heaters, Heat Pump |
|
Stories Total
|
1 |
|
Size Interior
|
1,875 Ft2 |
|
Total Finished Area
|
1875 Sqft |
|
Type
|
House |
|
Utility Water
|
Well |
Land
|
Access Type
|
Year-round Access |
|
Acreage
|
Yes |
|
Sewer
|
Septic System |
|
Size Irregular
|
4057 |
|
Size Total
|
4057 M2 |
|
Size Total Text
|
4057 M2 |
Rooms
| Level |
Type |
Length |
Width |
Dimensions |
|
Basement |
Storage |
|
|
X |
|
Basement |
Bedroom |
|
|
9'8'' x 11'9'' |
|
Basement |
Bedroom |
|
|
17'6'' x 11'9'' |
|
Basement |
4pc Bathroom |
|
|
7'2'' x 8'3'' |
|
Basement |
Family Room |
|
|
25' x 14'3'' |
|
Main Level |
Primary Bedroom |
|
|
12'2'' x 12'9'' |
|
Main Level |
Bedroom |
|
|
9'4'' x 12'1'' |
|
Main Level |
Bedroom |
|
|
9'11'' x 12'10'' |
|
Main Level |
4pc Bathroom |
|
|
8'5'' x 9'6'' |
|
Main Level |
Living Room |
|
|
14'1'' x 12'11'' |
|
Main Level |
Dining Room |
|
|
9'3'' x 13'1'' |
|
Main Level |
Kitchen |
|
|
11'6'' x 13'1'' |
https://www.realtor.ca/real-estate/28917069/75-harrington-road-steeves-mountain
