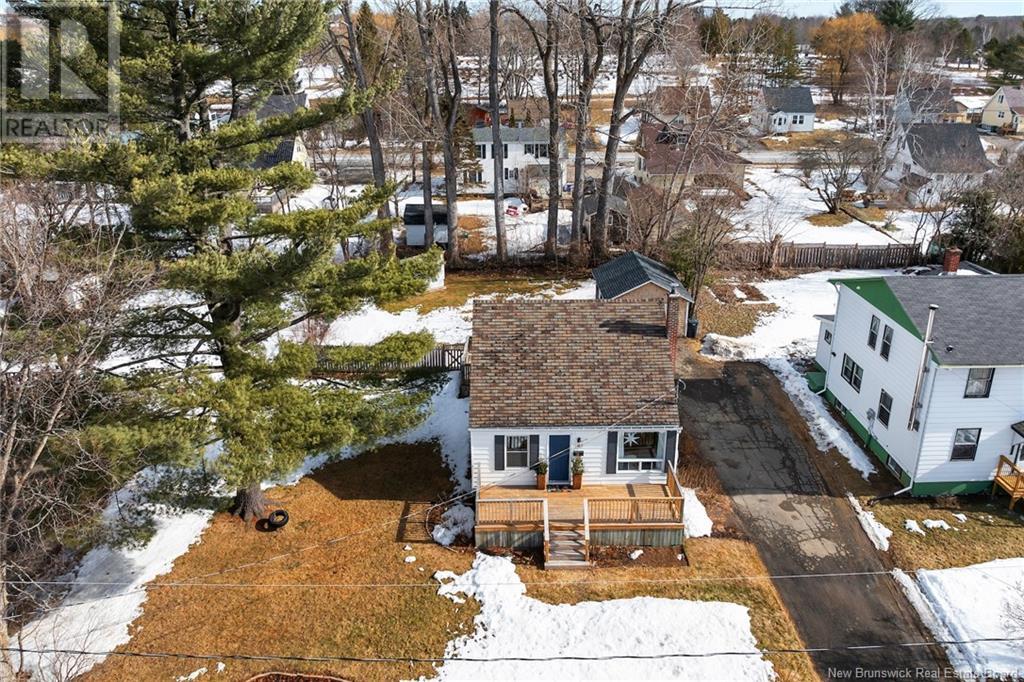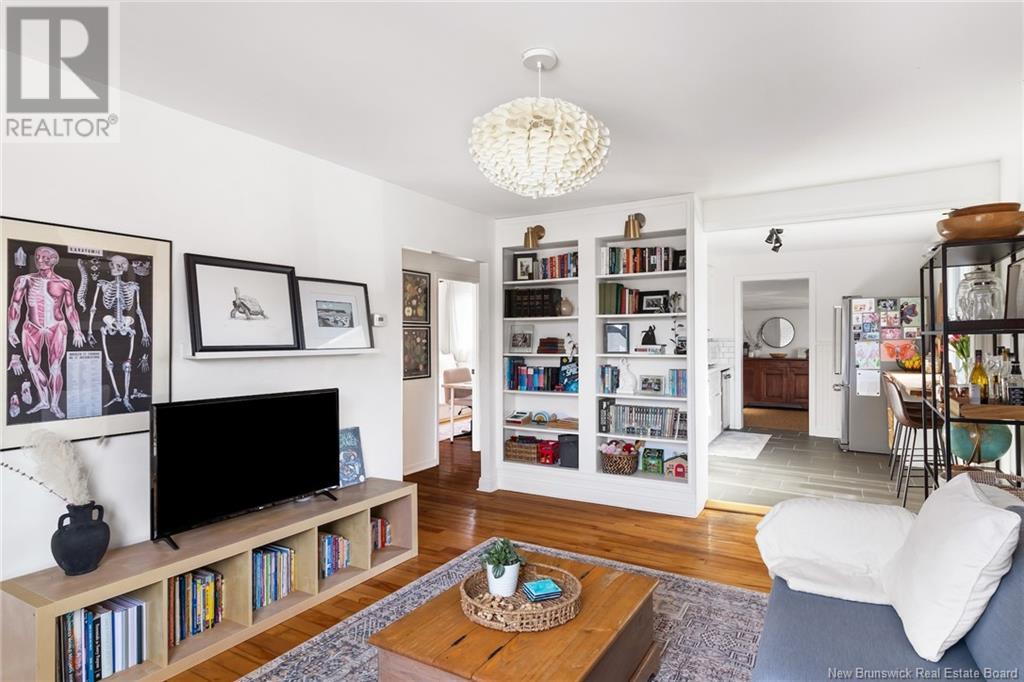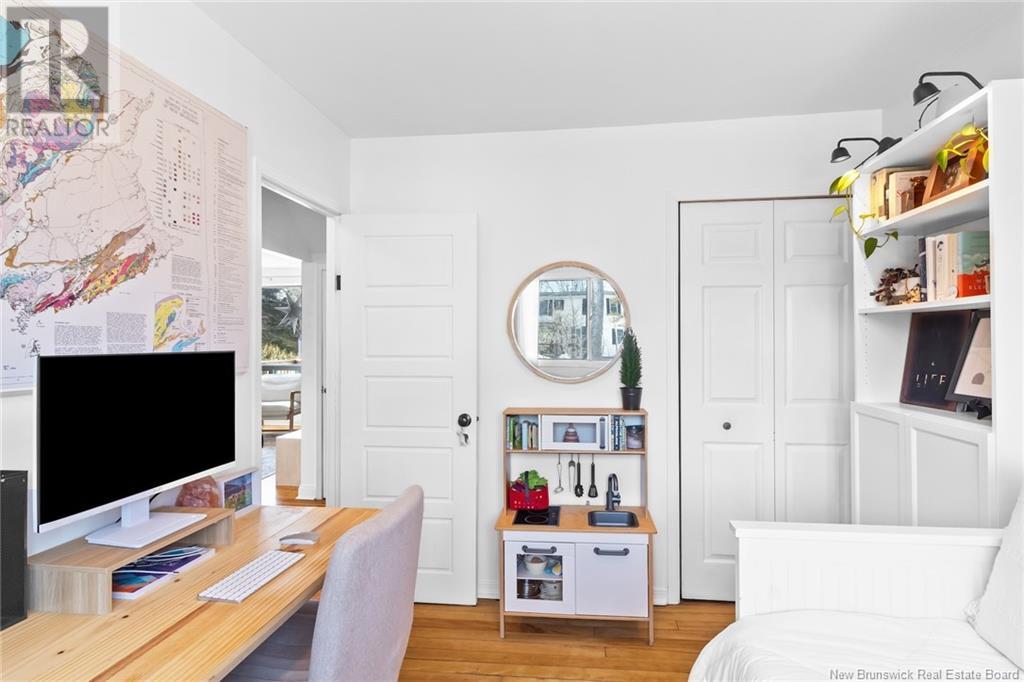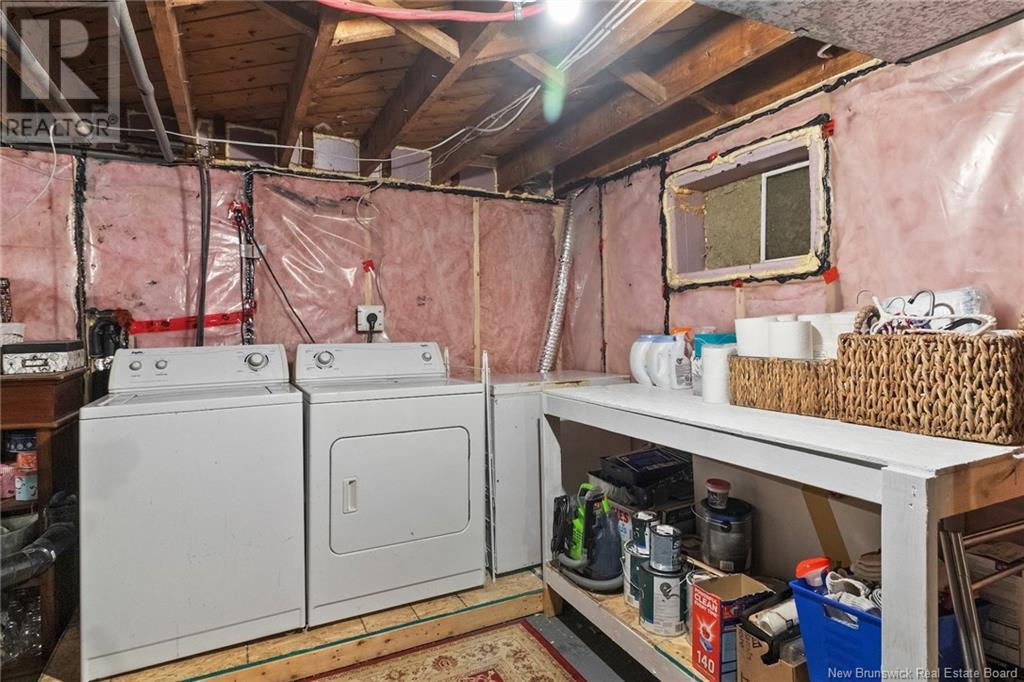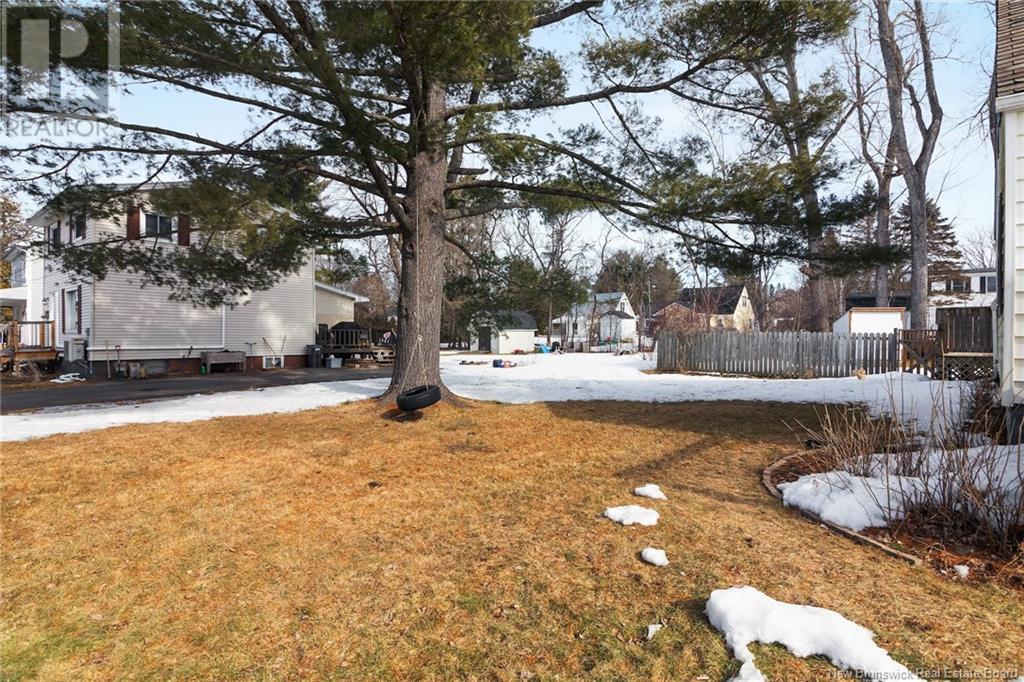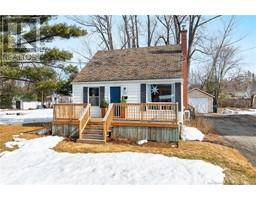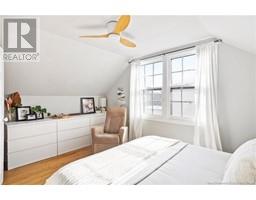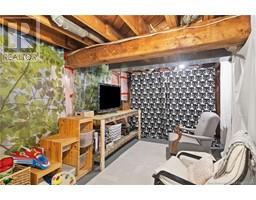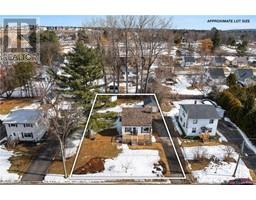3 Bedroom
1 Bathroom
1,150 ft2
Heat Pump
Forced Air, Heat Pump
Landscaped
$324,900
Nestled on a quiet side street, just a short walk or bike ride to all amenities, 747 Coombes Street offers the perfect blend of charm, functionality, and modern updates. This well-appointed 1.5-storey home boasts magazine-worthy appeal inside and out. Step inside through the convenient side entry into a spacious mudroom, complete with ample storage and direct access to the back deck and private fenced yard. The bright and stylish kitchen features a large breakfast bar, tile flooring, a modern backsplash, and plenty of cabinet space. At the front of the home, the inviting living room showcases beautiful hardwood flooring, a large picture window, and a ductless heat pump for year-round comfort and efficiency. The main level also includes an updated full bathroom with a floating vanity and sleek fixtures, a formal dining room perfect for gatherings, and a versatile bedroom currently used as a den/office. Upstairs, youll find two generously sized bedrooms, each with ample closet space. The lower level is dry and functional, featuring a rec room area, storage, a utility room, and laundry. Outside, the backyard is a private oasis with mature trees, a new deck, and an oversized storage shed. Dont miss your chance to own this beautiful home in one of Devons most desirable locations! (id:19018)
Property Details
|
MLS® Number
|
NB114744 |
|
Property Type
|
Single Family |
|
Neigbourhood
|
Neill Brae |
|
Equipment Type
|
Water Heater |
|
Features
|
Level Lot, Treed, Balcony/deck/patio |
|
Rental Equipment Type
|
Water Heater |
|
Structure
|
Shed |
Building
|
Bathroom Total
|
1 |
|
Bedrooms Above Ground
|
3 |
|
Bedrooms Total
|
3 |
|
Constructed Date
|
1947 |
|
Cooling Type
|
Heat Pump |
|
Exterior Finish
|
Vinyl |
|
Flooring Type
|
Ceramic, Tile, Hardwood |
|
Foundation Type
|
Block, Concrete |
|
Heating Fuel
|
Electric |
|
Heating Type
|
Forced Air, Heat Pump |
|
Size Interior
|
1,150 Ft2 |
|
Total Finished Area
|
1400 Sqft |
|
Type
|
House |
|
Utility Water
|
Municipal Water |
Land
|
Access Type
|
Year-round Access |
|
Acreage
|
No |
|
Landscape Features
|
Landscaped |
|
Sewer
|
Municipal Sewage System |
|
Size Irregular
|
871 |
|
Size Total
|
871 M2 |
|
Size Total Text
|
871 M2 |
|
Zoning Description
|
R-2 |
Rooms
| Level |
Type |
Length |
Width |
Dimensions |
|
Second Level |
Bedroom |
|
|
11'2'' x 14'7'' |
|
Second Level |
Primary Bedroom |
|
|
12'8'' x 14'7'' |
|
Basement |
Utility Room |
|
|
22'7'' x 26'8'' |
|
Main Level |
3pc Bathroom |
|
|
5'5'' x 7'11'' |
|
Main Level |
Bedroom |
|
|
8'10'' x 11'6'' |
|
Main Level |
Kitchen |
|
|
9'2'' x 11'4'' |
|
Main Level |
Dining Room |
|
|
8'10'' x 14'10'' |
|
Main Level |
Living Room |
|
|
11'7'' x 16'8'' |
https://www.realtor.ca/real-estate/28076468/747-coombes-street-fredericton

