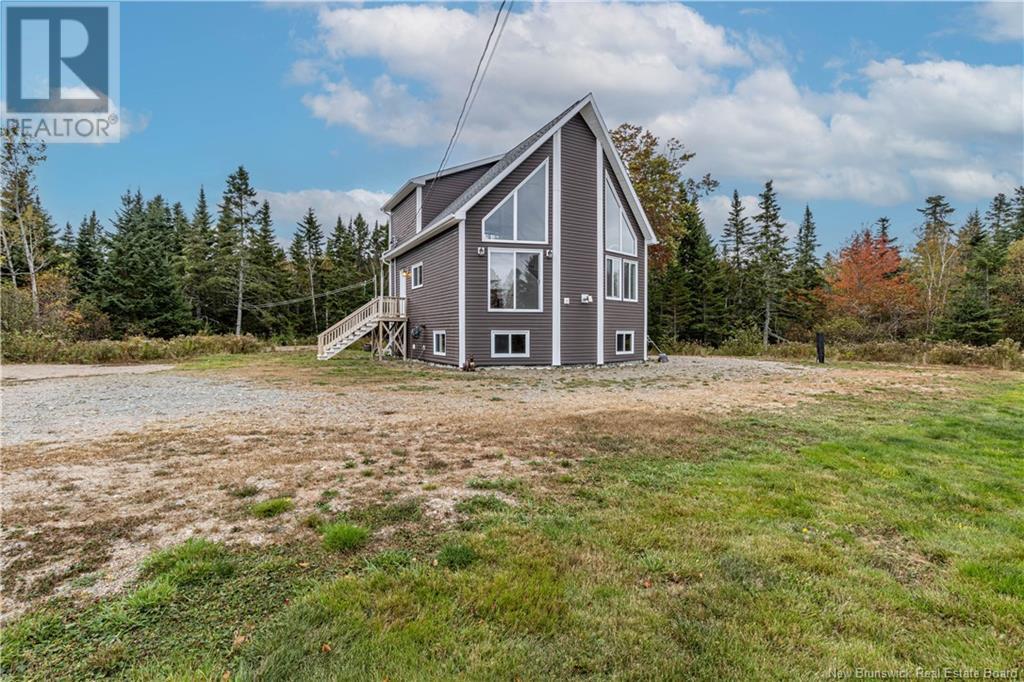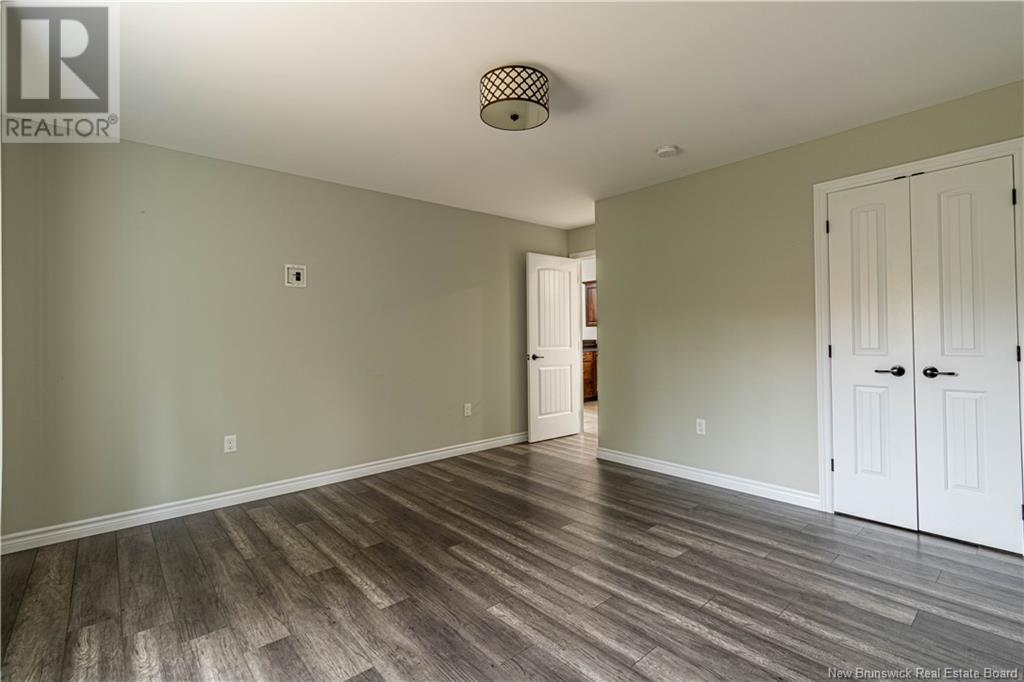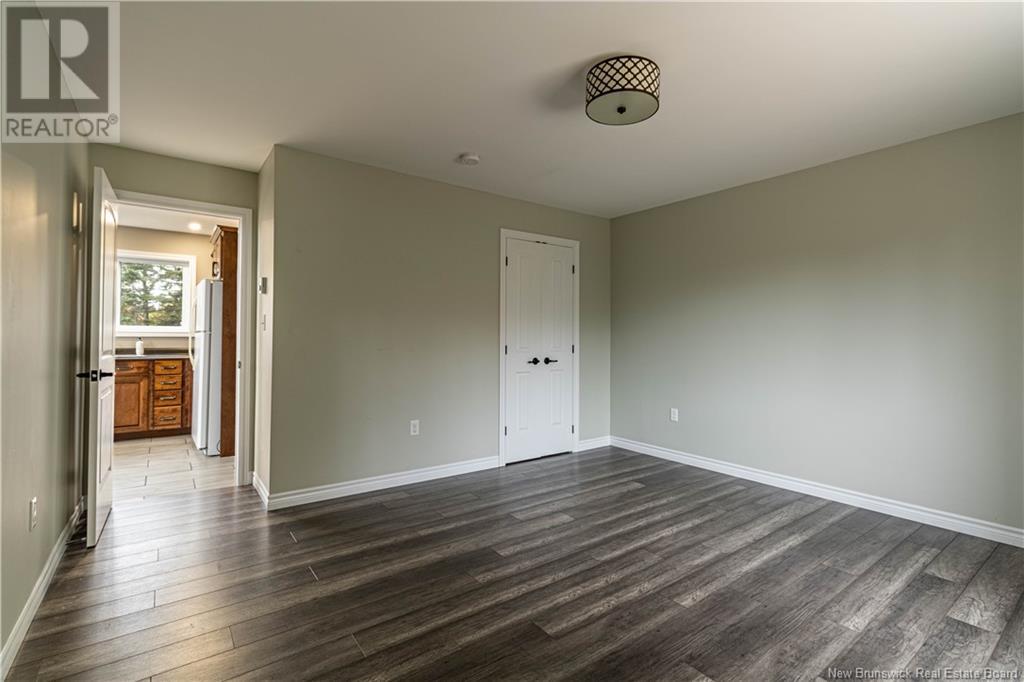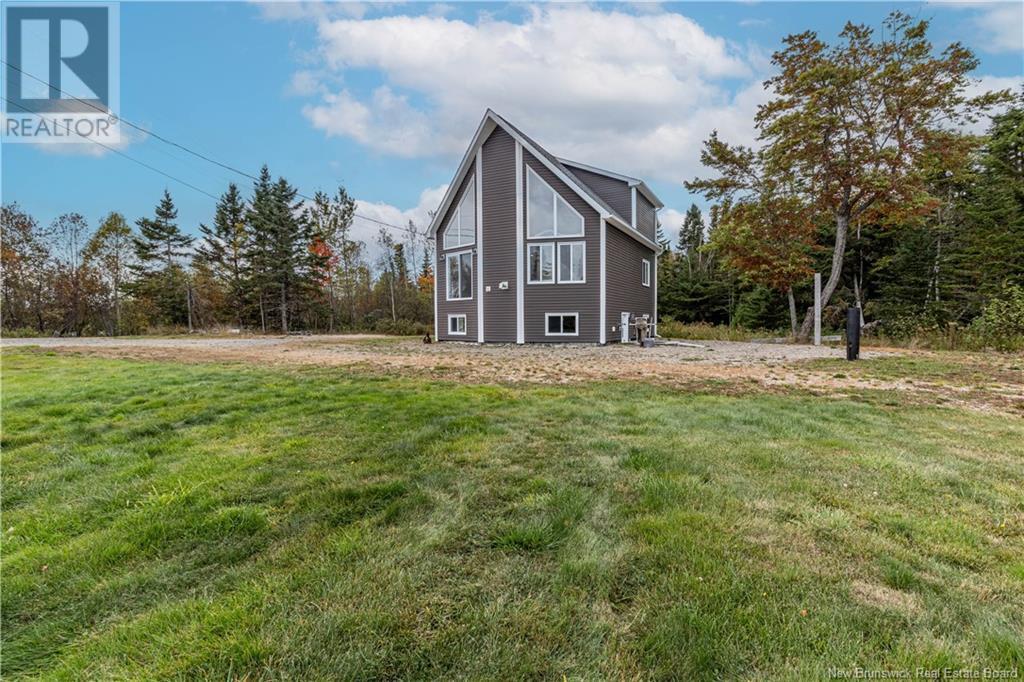2 Bedroom
2 Bathroom
1375 sqft
Chalet, 3 Level
Baseboard Heaters, Stove
Acreage
$345,000
Nestled in the serene privacy of Back Bay, NB, this newly constructed 2-bedroom, 2-bathroom chalet-style home offers modern comfort amidst the tranquility of nature. Located less than an hour from Saint John and just 10 KMs from St. George, this retreat is perfectly positioned near the Deer Island Ferry, making it a gateway to coastal adventures. As you approach the property, a long gravel driveway leads to a secluded, wooded lot, ensuring unmatched privacy. The home's open-concept design features soaring cathedral ceilings, large windows that flood the space with natural light, and a cozy modern pellet stove, perfect for crisp Atlantic evenings. The kitchen boasts rich wood cabinetry, durable laminate countertops, and sleek ceramic flooring, creating a warm and inviting heart of the home. A spacious main-floor bedroom and a full bathroom are conveniently located just off the kitchen. Upstairs, you'll find a vast primary suite, complete with a walk-in closet and a luxurious ensuite bath, offering a peaceful retreat. The unfinished walk-out basement holds endless potential and is home to the laundry area and essential utilities, including a 200-amp breaker, water pressure tank, softener, and water heater. While the interior is move-in ready, the exterior landscaping awaits your personal touch, providing a blank canvas to design your dream outdoor space. (id:19018)
Property Details
|
MLS® Number
|
NB107443 |
|
Property Type
|
Single Family |
Building
|
BathroomTotal
|
2 |
|
BedroomsAboveGround
|
2 |
|
BedroomsTotal
|
2 |
|
ArchitecturalStyle
|
Chalet, 3 Level |
|
ConstructedDate
|
2018 |
|
ExteriorFinish
|
Vinyl |
|
FoundationType
|
Concrete |
|
HeatingFuel
|
Electric, Pellet |
|
HeatingType
|
Baseboard Heaters, Stove |
|
SizeInterior
|
1375 Sqft |
|
TotalFinishedArea
|
1375 Sqft |
|
Type
|
House |
|
UtilityWater
|
Well |
Land
|
AccessType
|
Year-round Access |
|
Acreage
|
Yes |
|
Sewer
|
Septic System |
|
SizeIrregular
|
1.19 |
|
SizeTotal
|
1.19 Ac |
|
SizeTotalText
|
1.19 Ac |
Rooms
| Level |
Type |
Length |
Width |
Dimensions |
|
Second Level |
Other |
|
|
4'9'' x 13'10'' |
|
Second Level |
Primary Bedroom |
|
|
14'4'' x 13'10'' |
|
Basement |
Utility Room |
|
|
25'3'' x 32'4'' |
|
Main Level |
Living Room |
|
|
12'9'' x 14'3'' |
|
Main Level |
Kitchen |
|
|
12'5'' x 12'1'' |
|
Main Level |
Dining Room |
|
|
12'5'' x 14'2'' |
|
Main Level |
Bedroom |
|
|
15'4'' x 13'11'' |
|
Main Level |
4pc Bathroom |
|
|
9'6'' x 5' |
https://www.realtor.ca/real-estate/27518459/744-route-172-back-bay





































