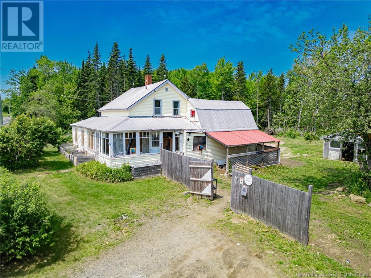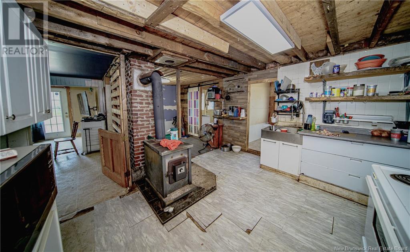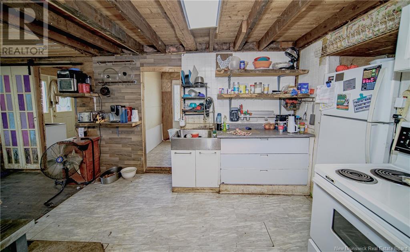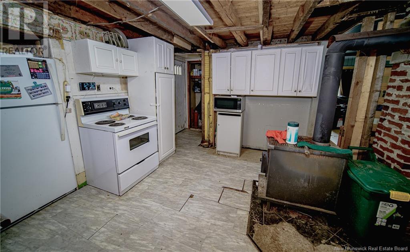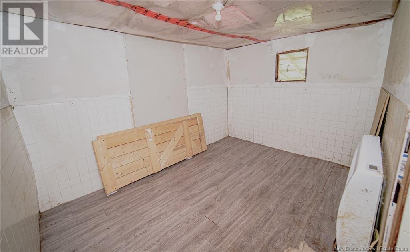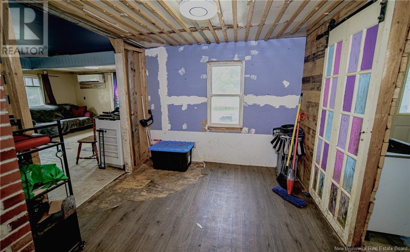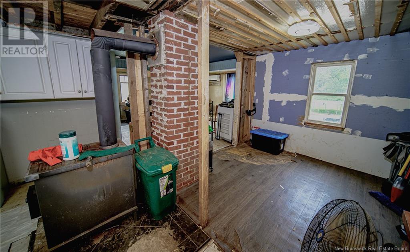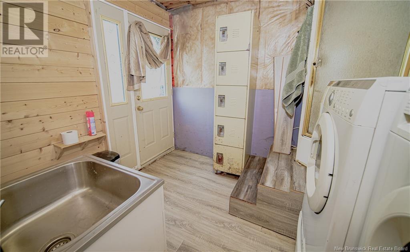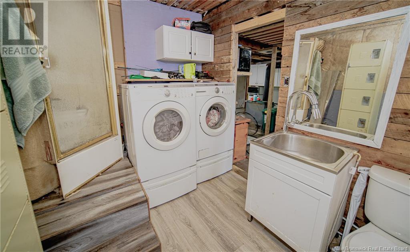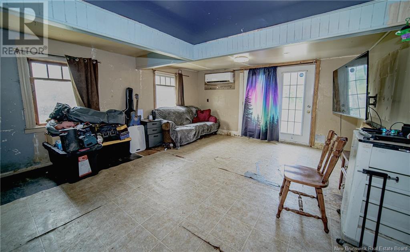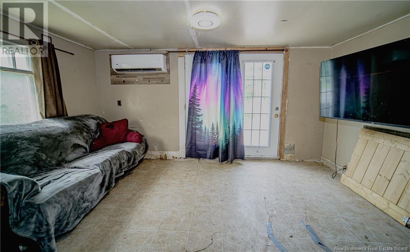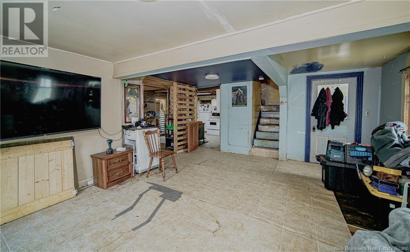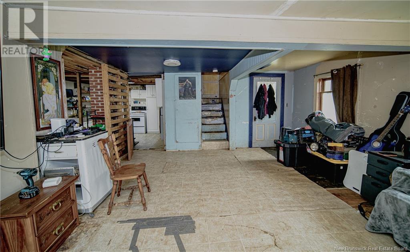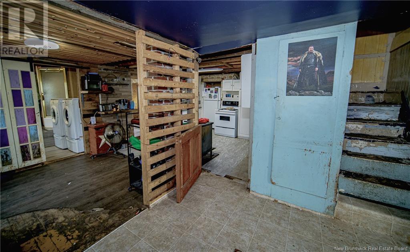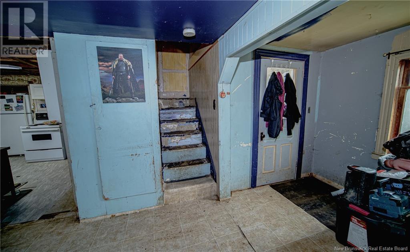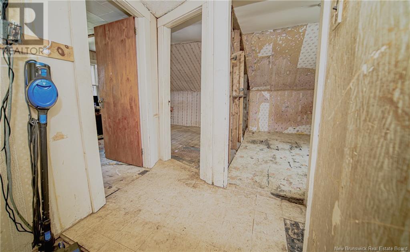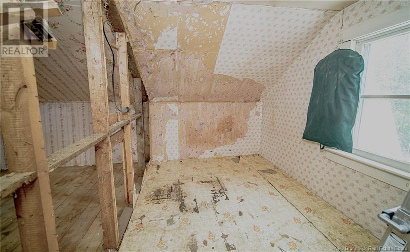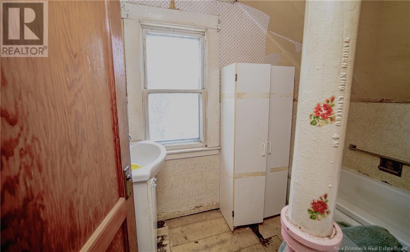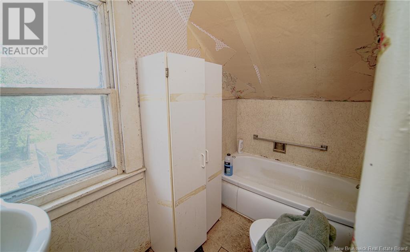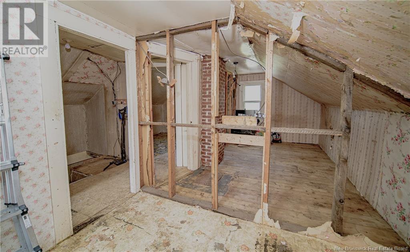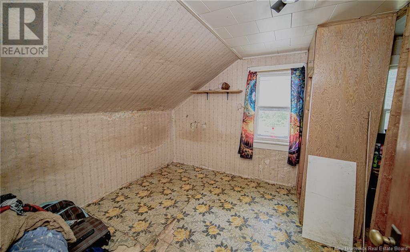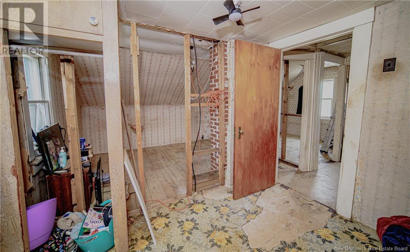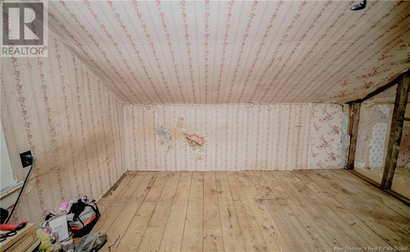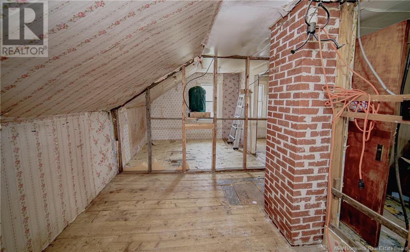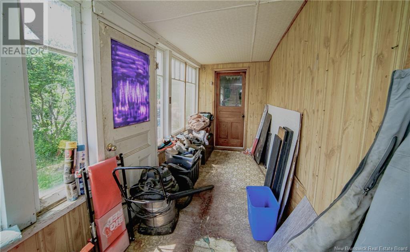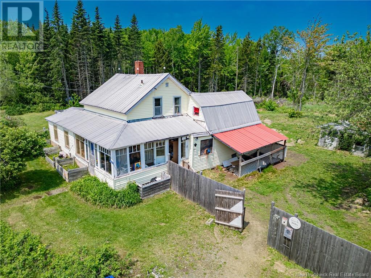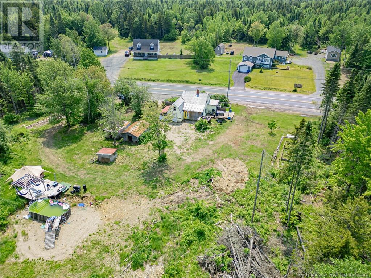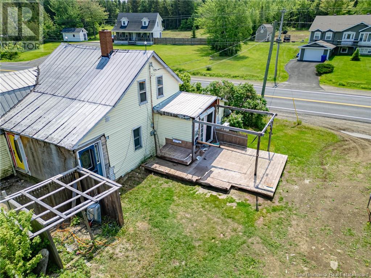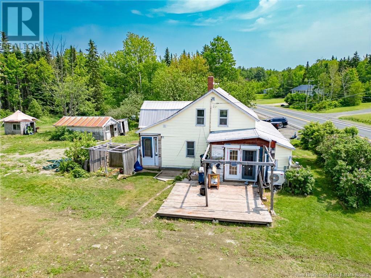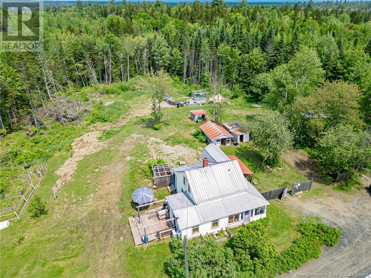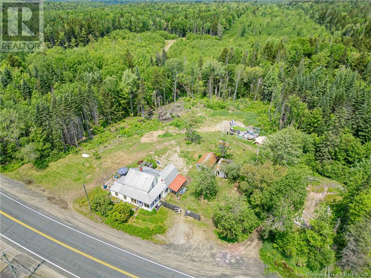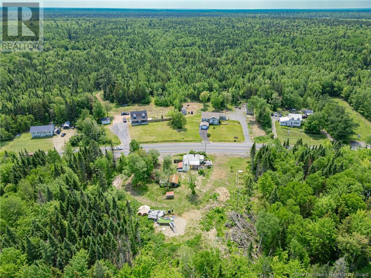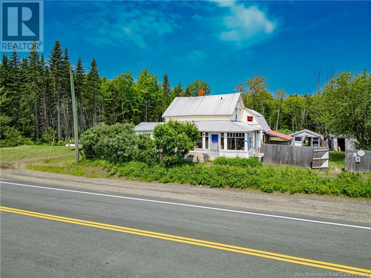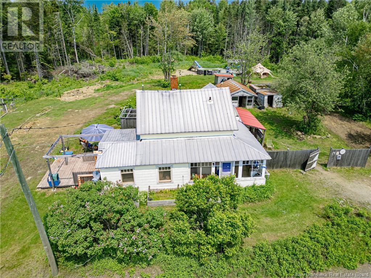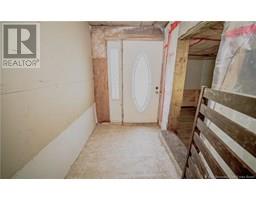3 Bedroom
2 Bathroom
1,035 ft2
Heat Pump
Heat Pump, Stove
Acreage
$55,000
Looking for a Project in the Peaceful Countryside? This 3-bedroom, 2-bath fixer-upper is your opportunity on 4.9 acres of rural land. Nestled just minutes from the breathtaking Miramichi River and the iconic Priceville footbridge, this property offers both space and potential in a location perfect for nature lovers and outdoor enthusiasts. 4 apples trees and 2 cherry trees. With approximately 4.9 acres to call your own, theres room to roam, garden, build, or simply enjoy the peace and privacy that country living provides. The home features a functional layout, ductless heat pump, a fixer upper for a handyman. Located close to Central New Brunswick Academy (CNBA) and surrounded by recreational opportunities like fishing, hiking, and 4-wheeling on the NB Trail, this property offers the best of rural living with nearby conveniences. You're just a short drive to Doaktown and Boiestown, where you'll find parks, museums, restaurants, a local pub, hardware store, and even a golf course. All measurements are approximate and to be confirmed by purchaser (id:19018)
Property Details
|
MLS® Number
|
NB120713 |
|
Property Type
|
Single Family |
Building
|
Bathroom Total
|
2 |
|
Bedrooms Above Ground
|
3 |
|
Bedrooms Total
|
3 |
|
Cooling Type
|
Heat Pump |
|
Exterior Finish
|
Vinyl |
|
Heating Fuel
|
Wood |
|
Heating Type
|
Heat Pump, Stove |
|
Size Interior
|
1,035 Ft2 |
|
Total Finished Area
|
1035 Sqft |
|
Type
|
House |
|
Utility Water
|
Well |
Land
|
Acreage
|
Yes |
|
Sewer
|
Septic System |
|
Size Irregular
|
2 |
|
Size Total
|
2 Hec |
|
Size Total Text
|
2 Hec |
Rooms
| Level |
Type |
Length |
Width |
Dimensions |
|
Second Level |
3pc Bathroom |
|
|
8'5'' x 5' |
|
Second Level |
Primary Bedroom |
|
|
12'6'' x 8'4'' |
|
Second Level |
Bedroom |
|
|
7'4'' x 9'5'' |
|
Second Level |
Bedroom |
|
|
9'6'' x 9'8'' |
|
Main Level |
Storage |
|
|
11' x 8'3'' |
|
Main Level |
Mud Room |
|
|
7'9'' x 5'5'' |
|
Main Level |
Living Room |
|
|
15'2'' x 17'3'' |
|
Main Level |
Laundry Room |
|
|
7'9'' x 9'7'' |
|
Main Level |
Dining Room |
|
|
8'7'' x 8'9'' |
|
Main Level |
Kitchen |
|
|
11'2'' x 12'6'' |
https://www.realtor.ca/real-estate/28459871/7429-route-8-new-bandon
