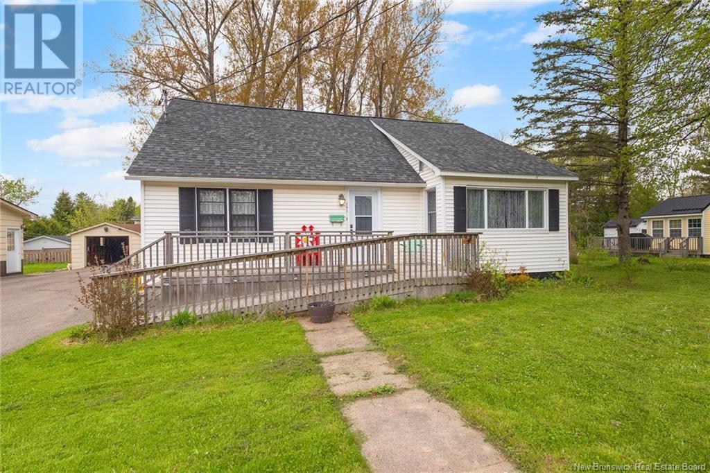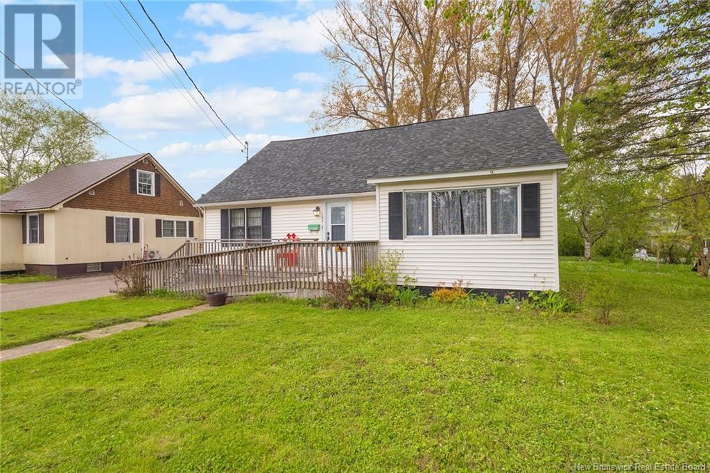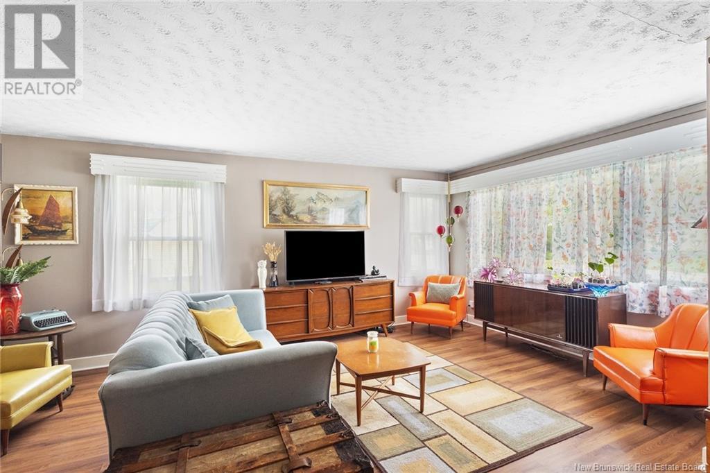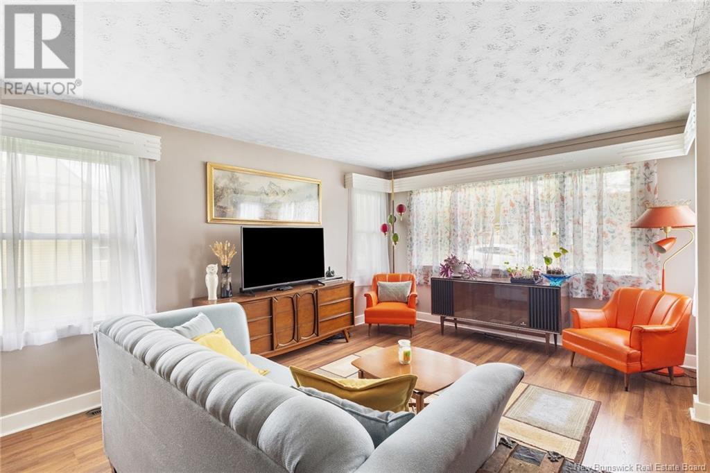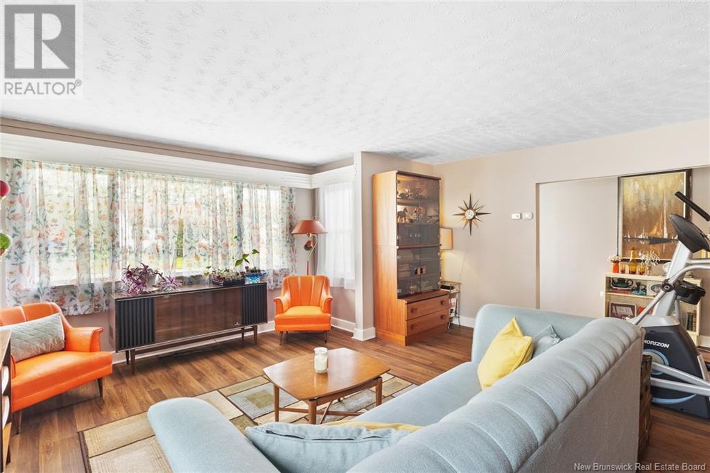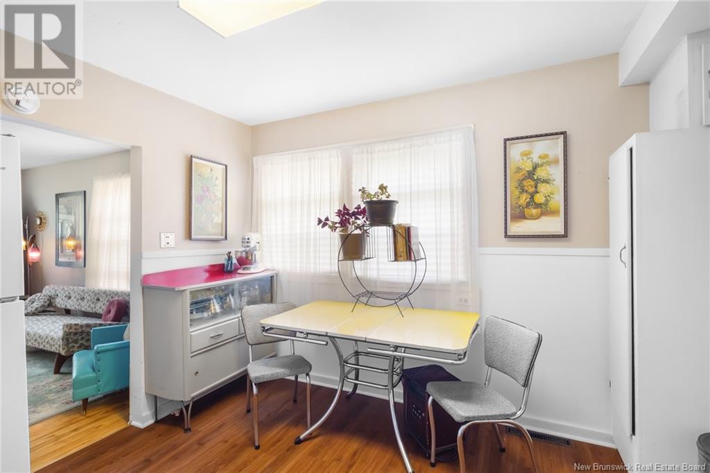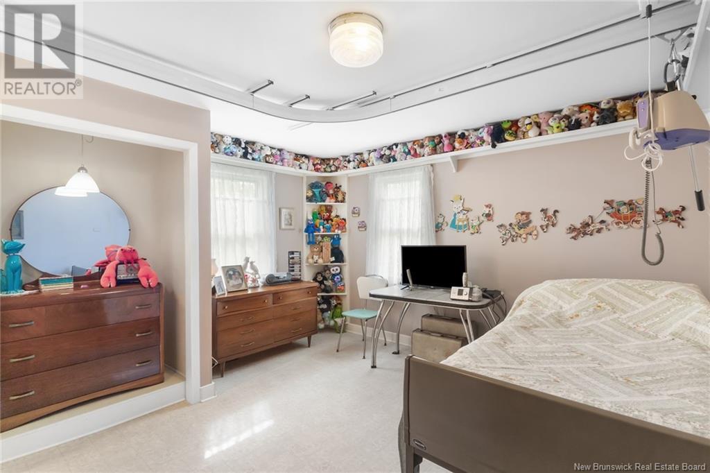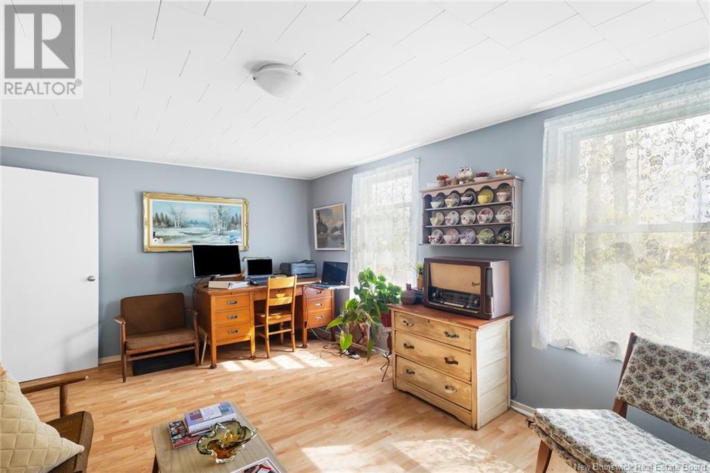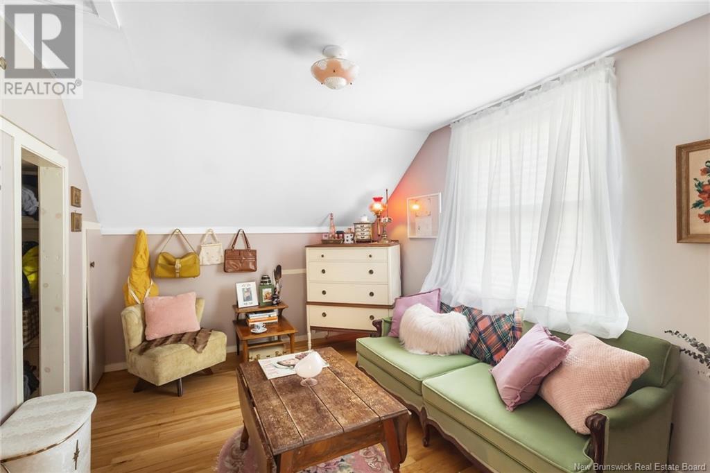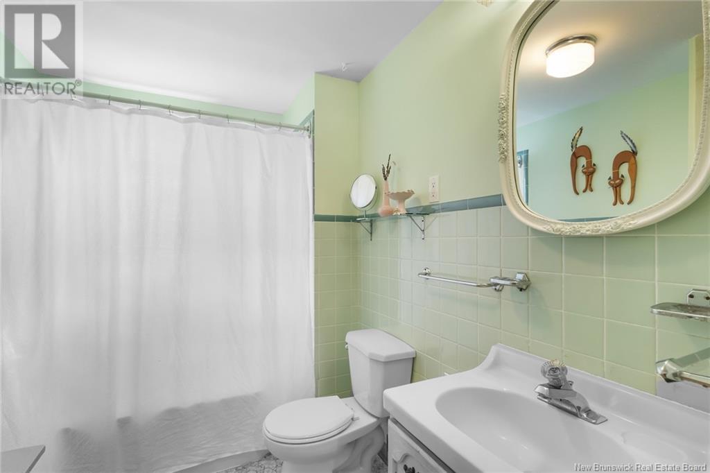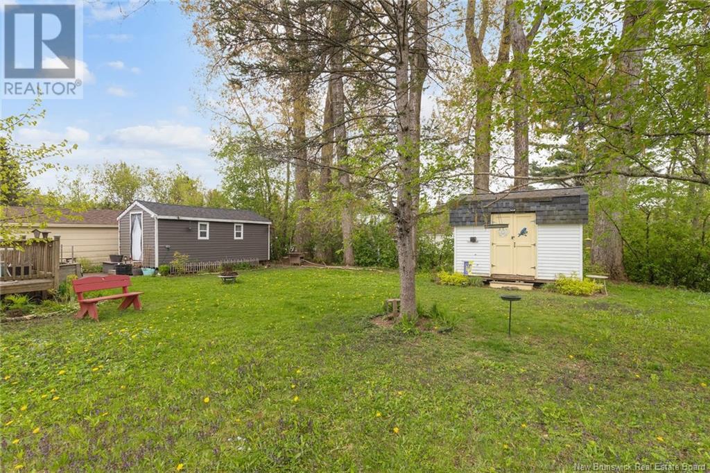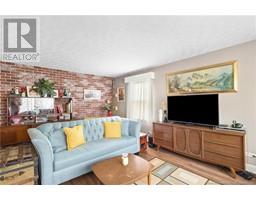4 Bedroom
2 Bathroom
1,600 ft2
Forced Air
Landscaped
$349,900
Welcome to this spacious, very loved family home in the heart of Devon, perfectly functional and comfortable. The main floor boasts a bright and expansive living room with a bank of windows that flood the space with natural light, creating an inviting atmosphere. Adjacent is a sitting room, an eat-in kitchen, and a main level family room. The main floor primary bedroom offers privacy and ease of access, complete with its own accessible ensuite bathroom, making this home ideal for individuals with mobility needs. Upstairs, you'll find three spacious bedrooms, each with large closets, along with another full bathroomproviding plenty of room for a growing family or guests. Outside, enjoy a private, mature yard with perennial beds, a paved driveway, and a storage shed for added convenience. The front ramp is new and there is a spacious deck to enjoy the backyard. Located just a short walk from Devon Middle School, this home offers an unbeatable combination of space, accessibility, and location. (id:19018)
Property Details
|
MLS® Number
|
NB119167 |
|
Property Type
|
Single Family |
|
Neigbourhood
|
Neill Brae |
|
Equipment Type
|
Water Heater |
|
Features
|
Balcony/deck/patio |
|
Rental Equipment Type
|
Water Heater |
Building
|
Bathroom Total
|
2 |
|
Bedrooms Above Ground
|
4 |
|
Bedrooms Total
|
4 |
|
Constructed Date
|
1948 |
|
Exterior Finish
|
Vinyl |
|
Flooring Type
|
Laminate, Tile, Vinyl, Hardwood |
|
Foundation Type
|
Block |
|
Heating Fuel
|
Electric |
|
Heating Type
|
Forced Air |
|
Size Interior
|
1,600 Ft2 |
|
Total Finished Area
|
1600 Sqft |
|
Type
|
House |
|
Utility Water
|
Municipal Water |
Land
|
Access Type
|
Year-round Access |
|
Acreage
|
No |
|
Landscape Features
|
Landscaped |
|
Sewer
|
Municipal Sewage System |
|
Size Irregular
|
906 |
|
Size Total
|
906 M2 |
|
Size Total Text
|
906 M2 |
|
Zoning Description
|
R2 |
Rooms
| Level |
Type |
Length |
Width |
Dimensions |
|
Second Level |
Bath (# Pieces 1-6) |
|
|
6' x 11' |
|
Second Level |
Bedroom |
|
|
9'6'' x 14' |
|
Second Level |
Bath (# Pieces 1-6) |
|
|
6' x 11' |
|
Second Level |
Bedroom |
|
|
14' x 14' |
|
Second Level |
Bedroom |
|
|
9'6'' x 14' |
|
Second Level |
Bedroom |
|
|
11' x 18' |
|
Second Level |
Bedroom |
|
|
14' x 14' |
|
Main Level |
Laundry Room |
|
|
6'4'' x 8'6'' |
|
Second Level |
Bedroom |
|
|
11' x 18' |
|
Main Level |
Primary Bedroom |
|
|
15' x 13' |
|
Main Level |
Laundry Room |
|
|
6'4'' x 8'6'' |
|
Main Level |
Dining Room |
|
|
11' x 16' |
|
Main Level |
Primary Bedroom |
|
|
15' x 13' |
|
Main Level |
Ensuite |
|
|
9' x 7' |
|
Main Level |
Dining Room |
|
|
11' x 16' |
|
Main Level |
Living Room |
|
|
19' x 17' |
|
Main Level |
Ensuite |
|
|
9' x 7' |
|
Main Level |
Kitchen |
|
|
11' x 15' |
|
Main Level |
Living Room |
|
|
19' x 17' |
|
Main Level |
Kitchen |
|
|
11' x 15' |
https://www.realtor.ca/real-estate/28355768/742-maclaren-avenue-fredericton
