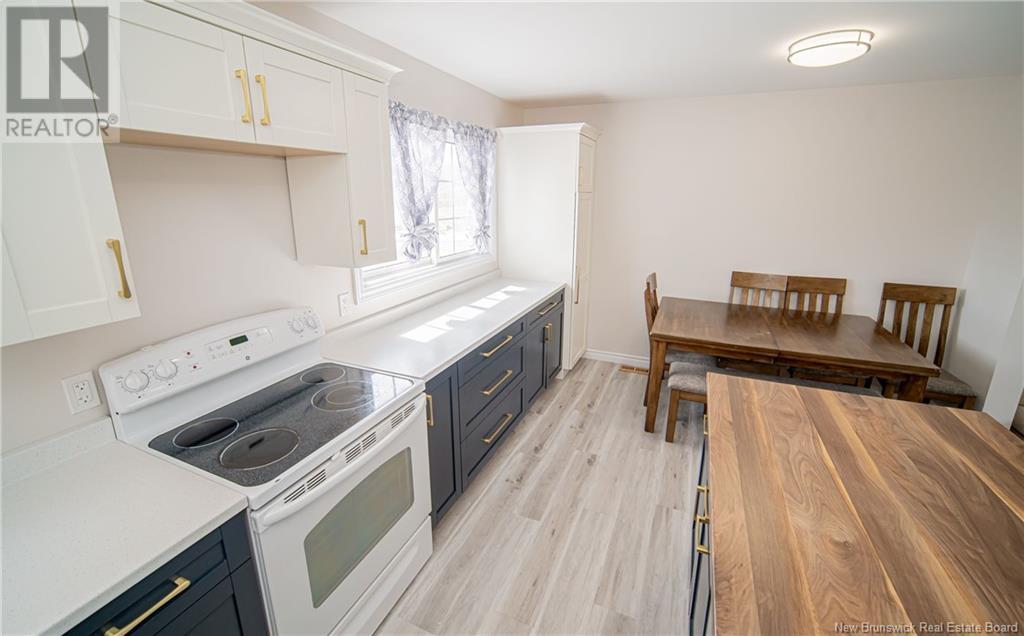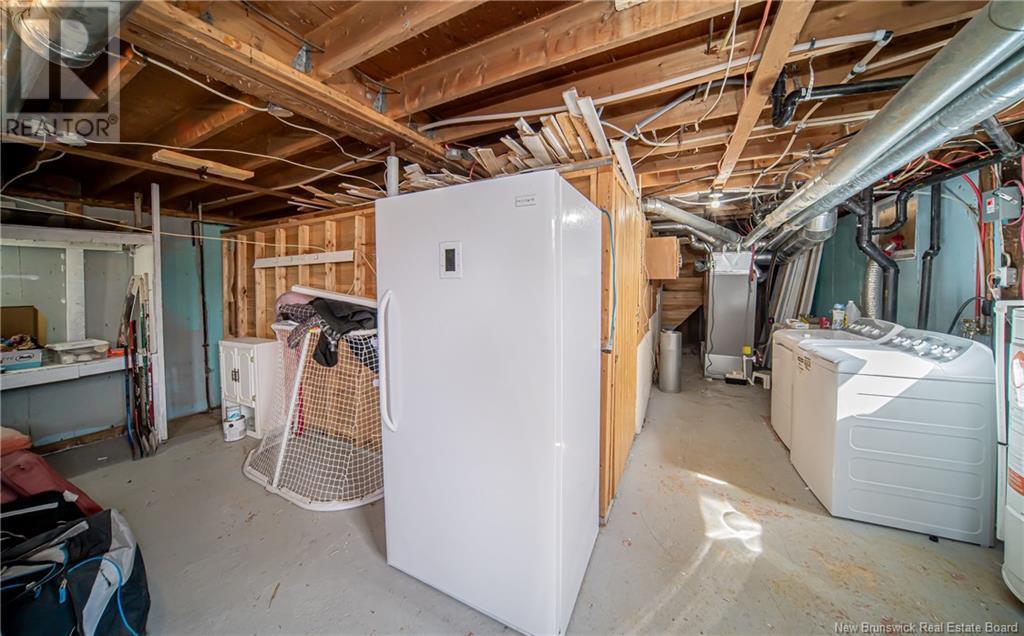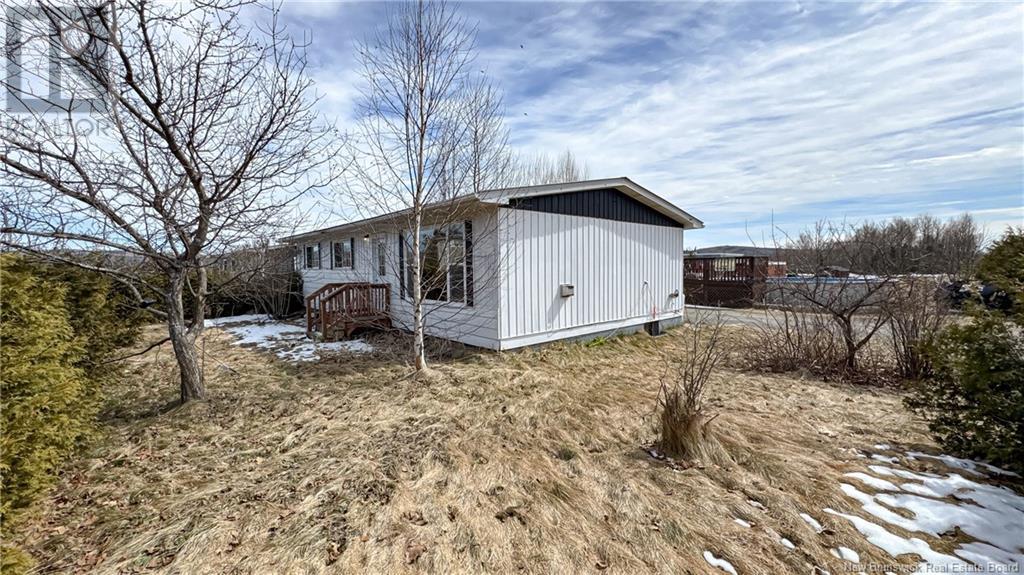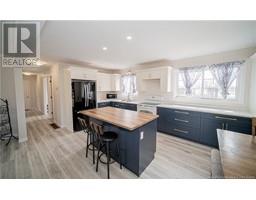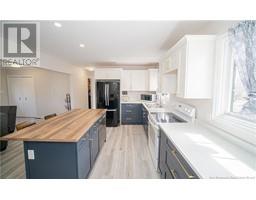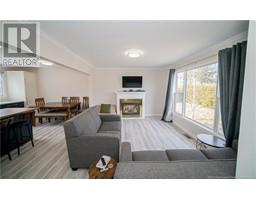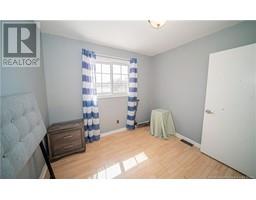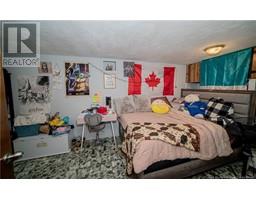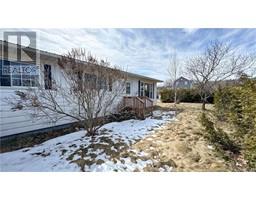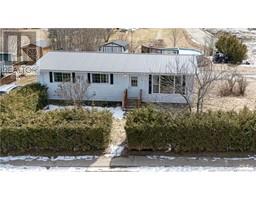3 Bedroom
1 Bathroom
1,056 ft2
Bungalow
Above Ground Pool
Heat Pump
Forced Air, Heat Pump
Landscaped
$239,900
Wow! The perfect move in ready, family or starter home, located within walking distance of schools, shopping, and etc. Very well-maintained home that recently received a huge makeover upstairs, (brand new Kitchen entirely, all new floors, bathroom gutted and refinished, all new electrical with new 100 amp breaker panel, new lighting fixtures, brand new forced air / ducted centralized heat pump, etc). The basement is partially finished with cedar board in the rec room, an electric faux stove, a room being used as a 4th bedroom (window not egress), an area for a workshop, and storage/laundry room. The exterior has a metal roof, deck at both the back and front entrances, a double wide paved driveway, a storage shed, and an above ground pool (with deck) to cool off in the summer. When you walk into this home you will be blown away with its charm and cozy feel, (bright, open, welcoming and inviting). Imagine yourself cozied up on the couch watching tv and enjoying the warmth from the propane fireplace. This is definitely a must see, wonderful place to call home. (All measurements to be verified by the buyer). (id:19018)
Property Details
|
MLS® Number
|
NB115128 |
|
Property Type
|
Single Family |
|
Features
|
Level Lot, Balcony/deck/patio |
|
Pool Type
|
Above Ground Pool |
|
Structure
|
Shed |
Building
|
Bathroom Total
|
1 |
|
Bedrooms Above Ground
|
3 |
|
Bedrooms Total
|
3 |
|
Architectural Style
|
Bungalow |
|
Constructed Date
|
1972 |
|
Cooling Type
|
Heat Pump |
|
Exterior Finish
|
Vinyl |
|
Flooring Type
|
Laminate, Vinyl |
|
Foundation Type
|
Concrete |
|
Heating Fuel
|
Electric |
|
Heating Type
|
Forced Air, Heat Pump |
|
Stories Total
|
1 |
|
Size Interior
|
1,056 Ft2 |
|
Total Finished Area
|
1584 Sqft |
|
Type
|
House |
|
Utility Water
|
Municipal Water |
Land
|
Access Type
|
Year-round Access |
|
Acreage
|
No |
|
Landscape Features
|
Landscaped |
|
Sewer
|
Municipal Sewage System |
|
Size Irregular
|
870 |
|
Size Total
|
870 M2 |
|
Size Total Text
|
870 M2 |
Rooms
| Level |
Type |
Length |
Width |
Dimensions |
|
Basement |
Laundry Room |
|
|
7'6'' x 17'3'' |
|
Basement |
Workshop |
|
|
20'5'' x 12'2'' |
|
Basement |
Other |
|
|
7'11'' x 16'9'' |
|
Basement |
Recreation Room |
|
|
13' x 21' |
|
Main Level |
Bedroom |
|
|
9'1'' x 9'6'' |
|
Main Level |
Bedroom |
|
|
7'10'' x 11'4'' |
|
Main Level |
Primary Bedroom |
|
|
11'5'' x 11'1'' |
|
Main Level |
Bath (# Pieces 1-6) |
|
|
8'1'' x 4'10'' |
|
Main Level |
Living Room |
|
|
11'5'' x 11'1'' |
|
Main Level |
Dining Room |
|
|
9'6'' x 11'5'' |
|
Main Level |
Kitchen |
|
|
8'1'' x 11' |
https://www.realtor.ca/real-estate/28096251/74-landegger-drive-nackawic









