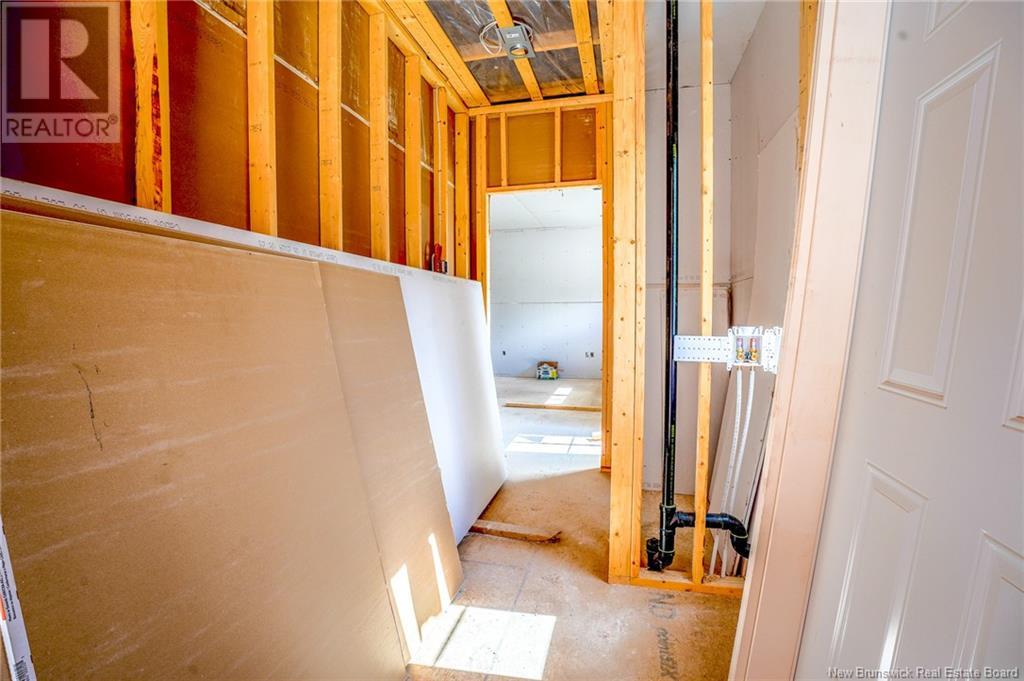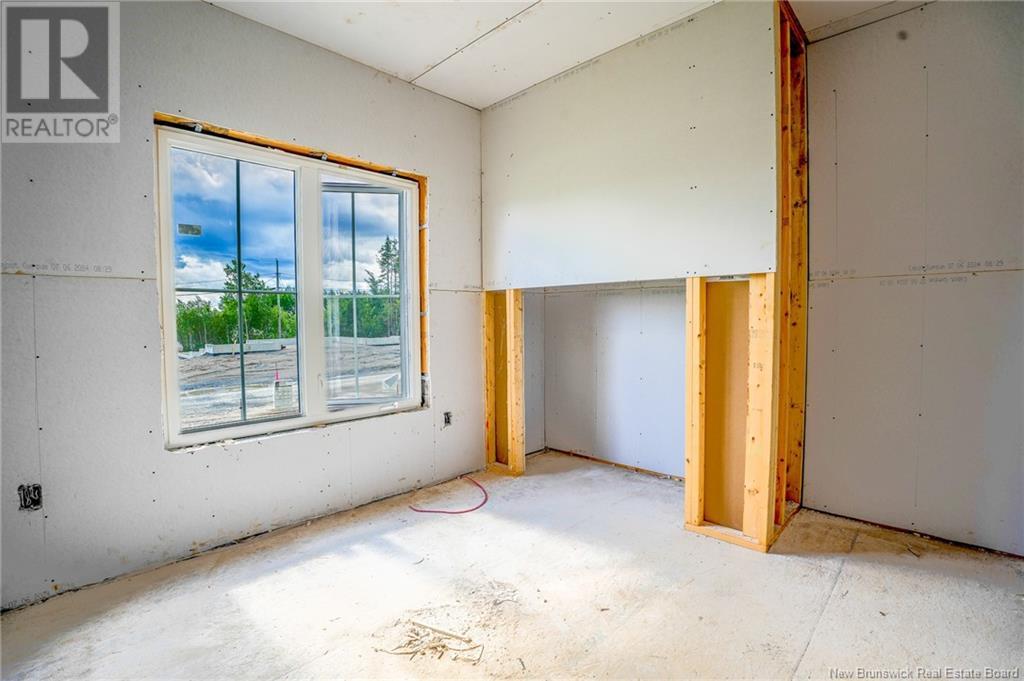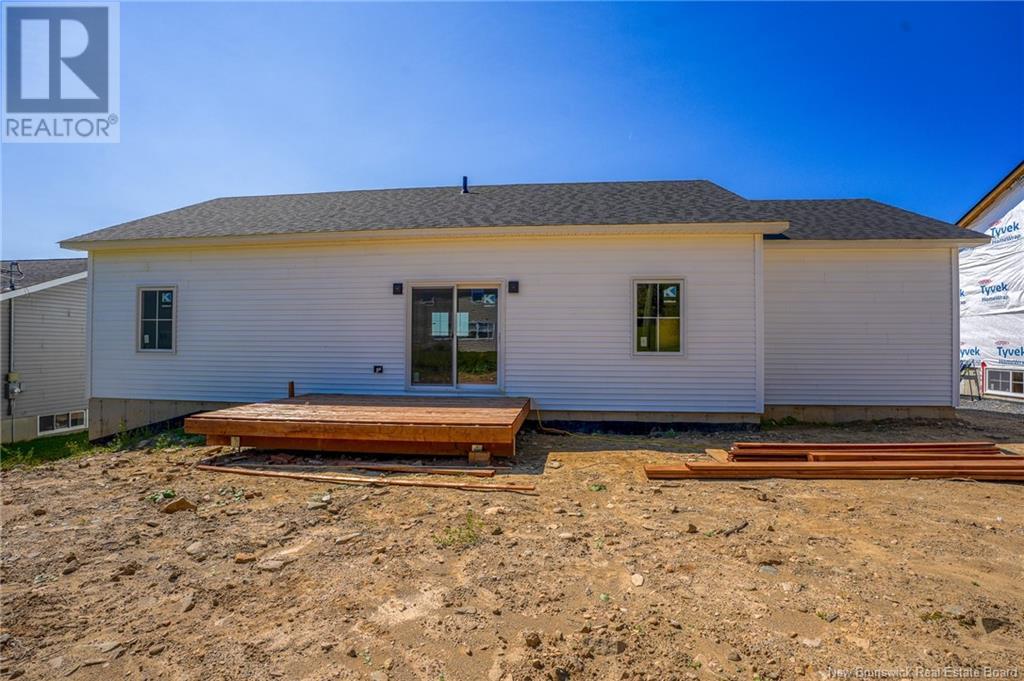3 Bedroom
2 Bathroom
1232 sqft
Bungalow
Heat Pump
Baseboard Heaters, Heat Pump
Not Landscaped
$539,900
Welcome to 74 Glennorth, a beautiful open-concept bungalow with modern comfort and style. Upon entering, youll be greeted by a bright and airy living room that seamlessly flows into the kitchen and dining area, making it an ideal space for both entertaining and everyday living. Down the hall you'll find the main bathroom with two well-sized bedrooms. Discover the primary bedroom, complete with a private ensuite bathroom and a generous walk-in closet. Unlock the potential of this spacious, unfinished basement, offering a versatile blank canvas for your creative vision. Whether you envision a cozy family room, a game area, or extra bedrooms, this basement provides the foundation to bring your ideas to life. Located close to all amenities, this home combines convenience with a serene living experience, making it the perfect choice for those seeking both comfort and accessibility. (id:19018)
Property Details
|
MLS® Number
|
NB104716 |
|
Property Type
|
Single Family |
|
Neigbourhood
|
Joycelands |
|
EquipmentType
|
Water Heater |
|
RentalEquipmentType
|
Water Heater |
Building
|
BathroomTotal
|
2 |
|
BedroomsAboveGround
|
3 |
|
BedroomsTotal
|
3 |
|
ArchitecturalStyle
|
Bungalow |
|
ConstructedDate
|
2024 |
|
CoolingType
|
Heat Pump |
|
ExteriorFinish
|
Vinyl |
|
FoundationType
|
Concrete |
|
HeatingFuel
|
Electric |
|
HeatingType
|
Baseboard Heaters, Heat Pump |
|
RoofMaterial
|
Asphalt Shingle |
|
RoofStyle
|
Unknown |
|
StoriesTotal
|
1 |
|
SizeInterior
|
1232 Sqft |
|
TotalFinishedArea
|
1232 Sqft |
|
Type
|
House |
|
UtilityWater
|
Municipal Water |
Parking
Land
|
AccessType
|
Year-round Access |
|
Acreage
|
No |
|
LandscapeFeatures
|
Not Landscaped |
|
Sewer
|
Municipal Sewage System |
|
SizeIrregular
|
652 |
|
SizeTotal
|
652 M2 |
|
SizeTotalText
|
652 M2 |
Rooms
| Level |
Type |
Length |
Width |
Dimensions |
|
Main Level |
Bedroom |
|
|
11'3'' x 10'10'' |
|
Main Level |
Bedroom |
|
|
10'4'' x 10'10'' |
|
Main Level |
Ensuite |
|
|
8'0'' x 6'6'' |
|
Main Level |
Primary Bedroom |
|
|
14'8'' x 13'6'' |
|
Main Level |
Bath (# Pieces 1-6) |
|
|
8'0'' x 7'0'' |
|
Main Level |
Living Room |
|
|
16'7'' x 12'10'' |
|
Main Level |
Kitchen/dining Room |
|
|
19'4'' x 13'6'' |
https://www.realtor.ca/real-estate/27339367/74-glennorth-street-fredericton

























