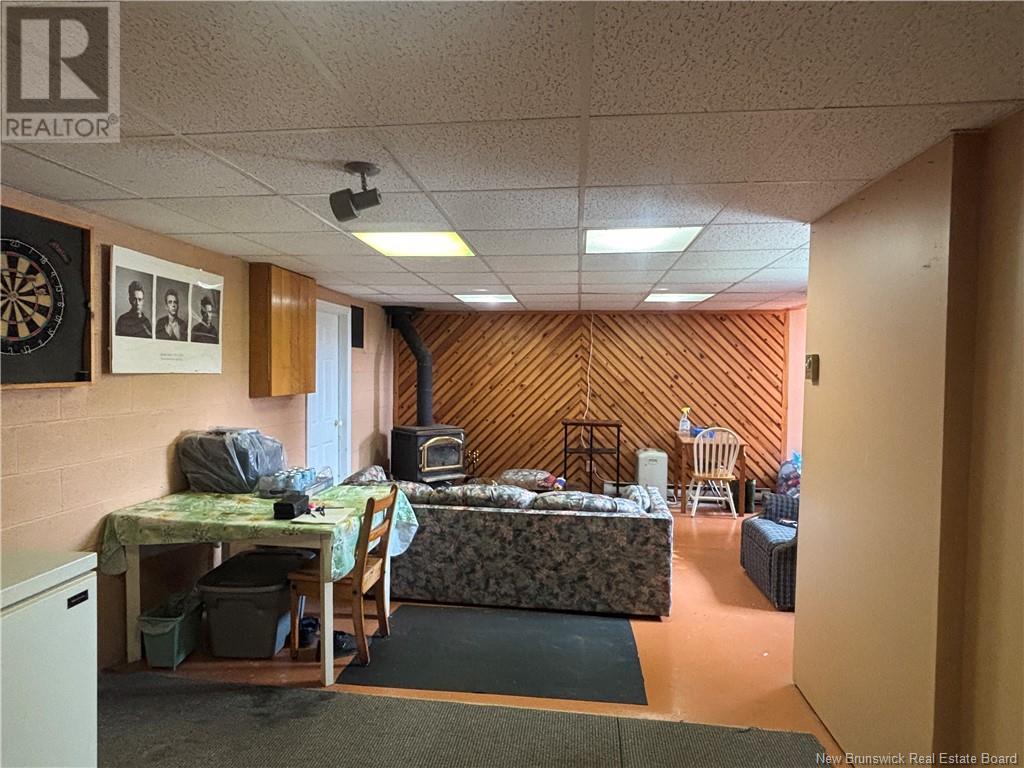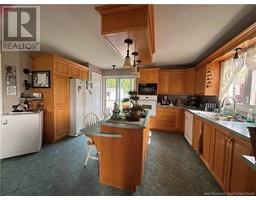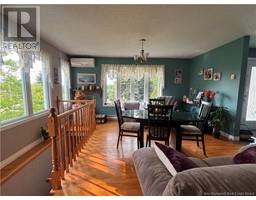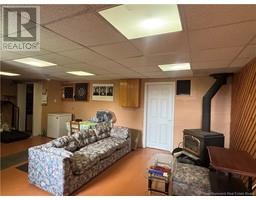74 Chemin Tremblay Tremblay, New Brunswick E8J 3E1
4 Bedroom
2 Bathroom
1,680 ft2
Bungalow
Inground Pool
Heat Pump
Baseboard Heaters, Heat Pump, Stove
Acreage
Landscaped
$299,000
Situated on a spacious 2-acre lot, this beautifully maintained 60' x 28' home offers comfortable main-floor living with the bonus of a partially finished basement featuring a 16' x 28' family room. The main floor boasts 4 bedrooms, a generous living room, and a large open-concept kitchen and dining areaperfect for family gatherings and entertaining. Step outside to your backyard oasis: a 20' x 40' inground pool, fully fenced patio area, pool house, and gazeboideal for summer fun and relaxing evenings. Don't miss the chance to own this lovely, well-kept property in a serene setting! (id:19018)
Property Details
| MLS® Number | NB120183 |
| Property Type | Single Family |
| Pool Type | Inground Pool |
| Structure | Shed |
Building
| Bathroom Total | 2 |
| Bedrooms Above Ground | 4 |
| Bedrooms Total | 4 |
| Architectural Style | Bungalow |
| Constructed Date | 1979 |
| Cooling Type | Heat Pump |
| Exterior Finish | Vinyl |
| Flooring Type | Ceramic, Concrete, Hardwood |
| Foundation Type | Block |
| Half Bath Total | 1 |
| Heating Fuel | Electric, Wood |
| Heating Type | Baseboard Heaters, Heat Pump, Stove |
| Stories Total | 1 |
| Size Interior | 1,680 Ft2 |
| Total Finished Area | 2128 Sqft |
| Type | House |
| Utility Water | Municipal Water |
Land
| Access Type | Year-round Access |
| Acreage | Yes |
| Landscape Features | Landscaped |
| Size Irregular | 2 |
| Size Total | 2 Ac |
| Size Total Text | 2 Ac |
Rooms
| Level | Type | Length | Width | Dimensions |
|---|---|---|---|---|
| Basement | Family Room | 25'7'' x 14'5'' | ||
| Main Level | 3pc Bathroom | 13'8'' x 6'8'' | ||
| Main Level | Bedroom | 13'2'' x 13'2'' | ||
| Main Level | Bedroom | 14'9'' x 13'7'' | ||
| Main Level | Bedroom | 9'9'' x 8'2'' | ||
| Main Level | Bedroom | 9'9'' x 9'5'' | ||
| Main Level | Living Room | 17'8'' x 13'0'' | ||
| Main Level | Dining Room | 15'9'' x 13'3'' | ||
| Main Level | Kitchen | 15'3'' x 14'3'' |
https://www.realtor.ca/real-estate/28427913/74-chemin-tremblay-tremblay
Contact Us
Contact us for more information


























































































