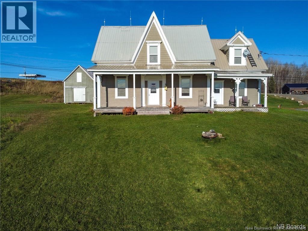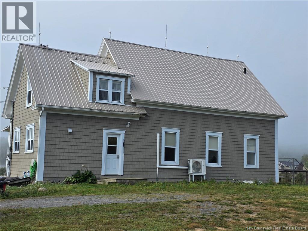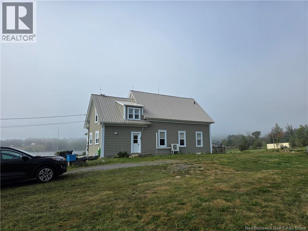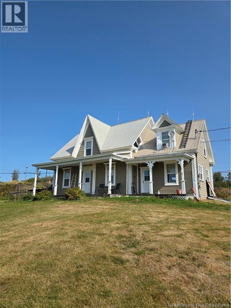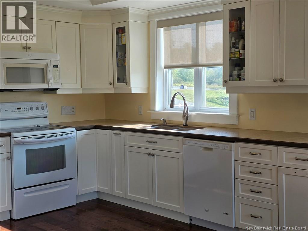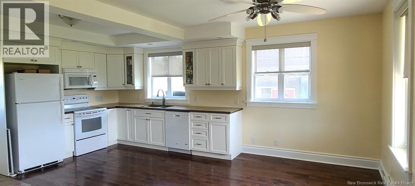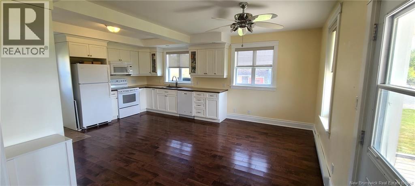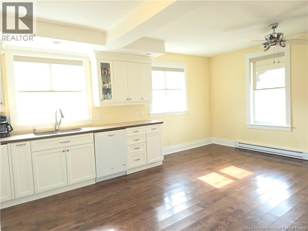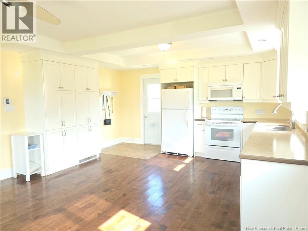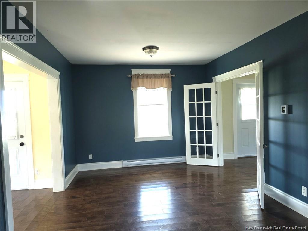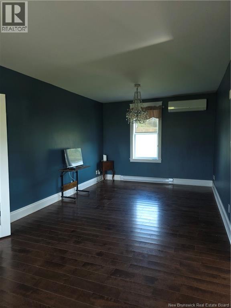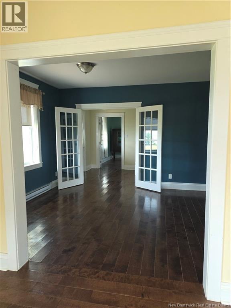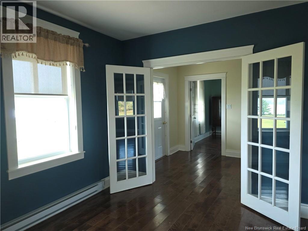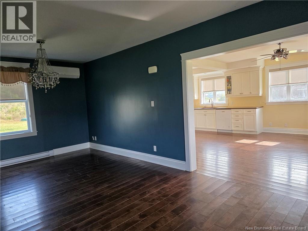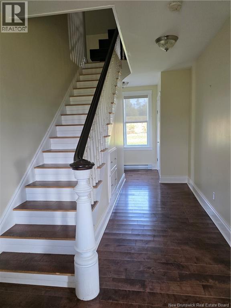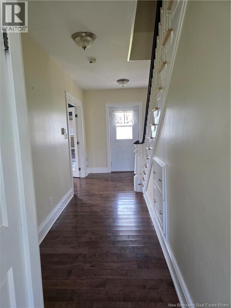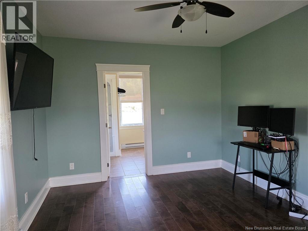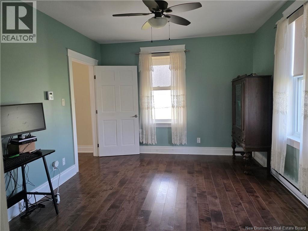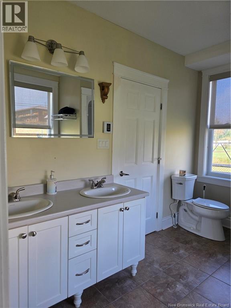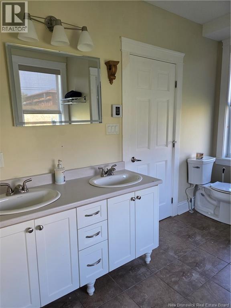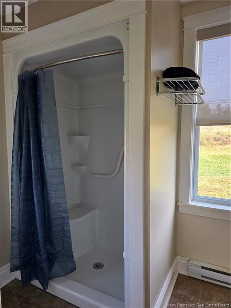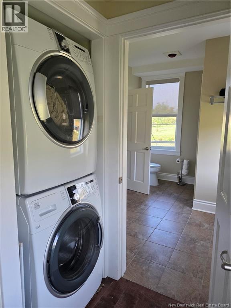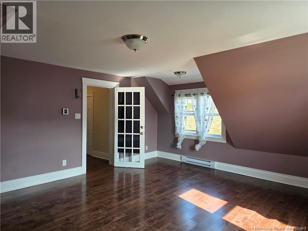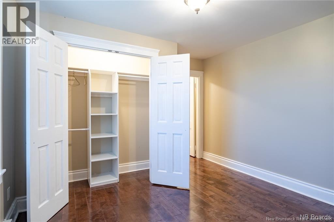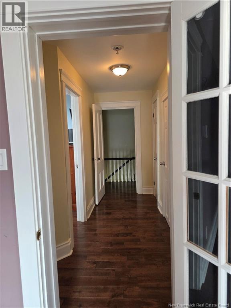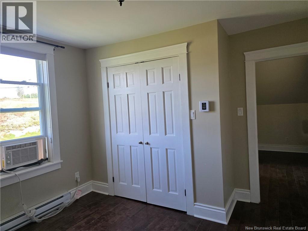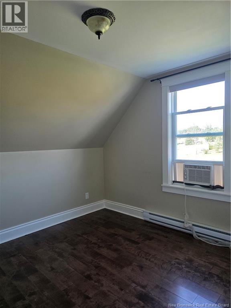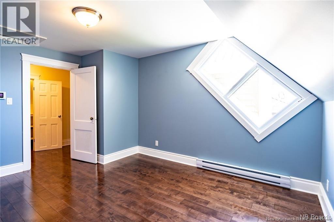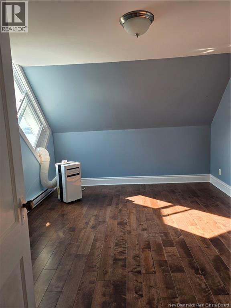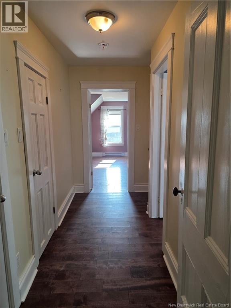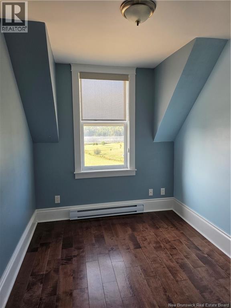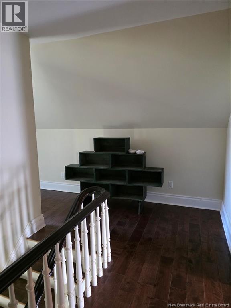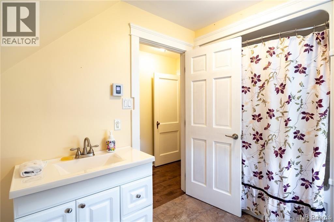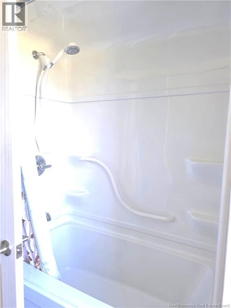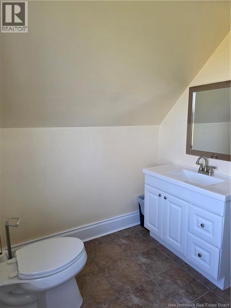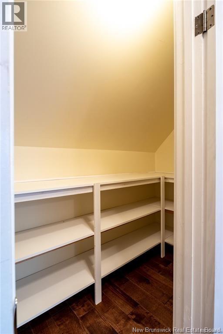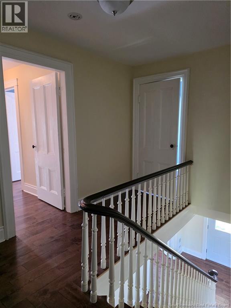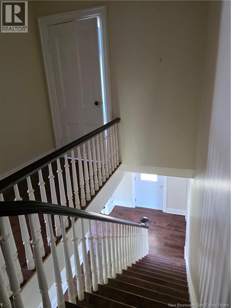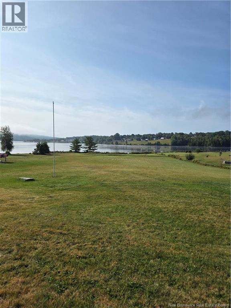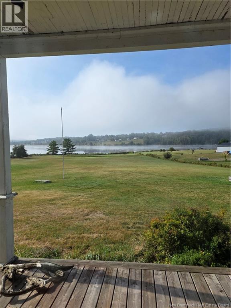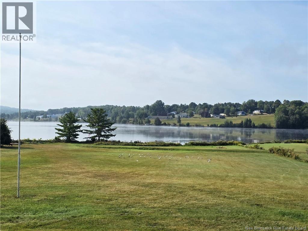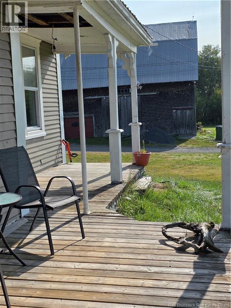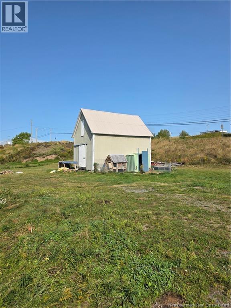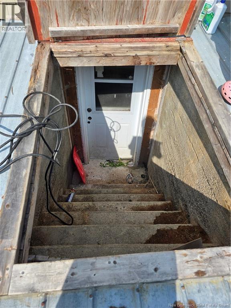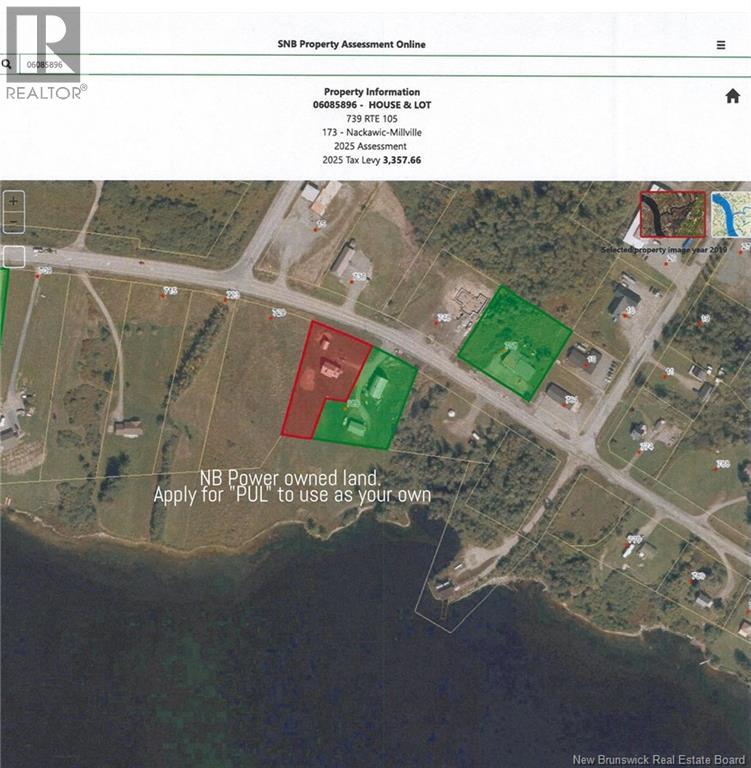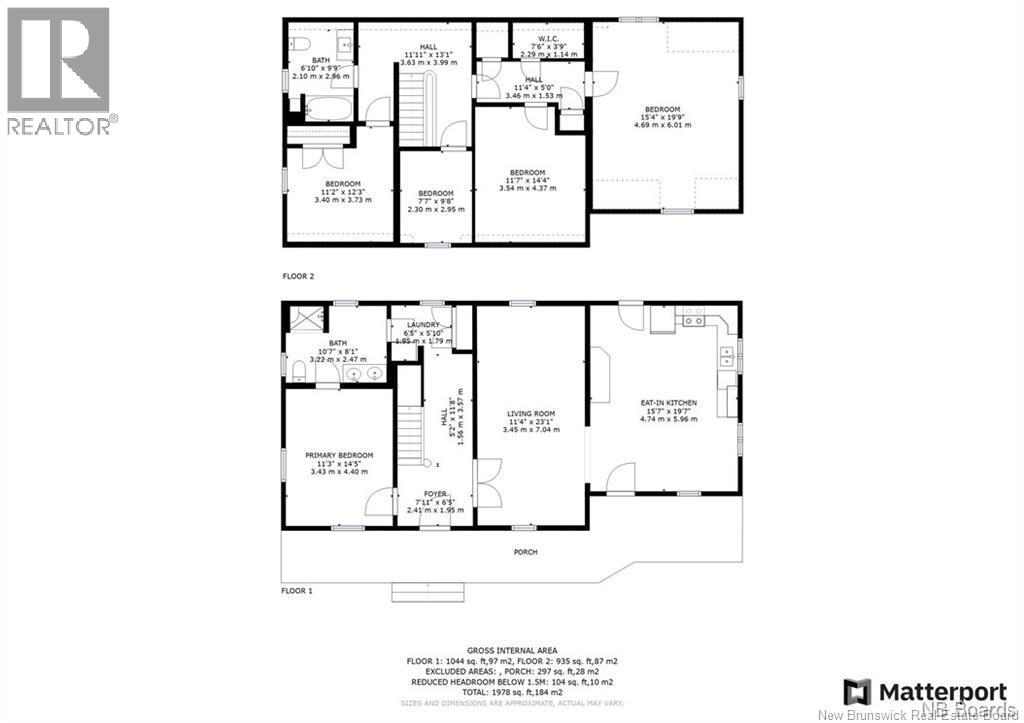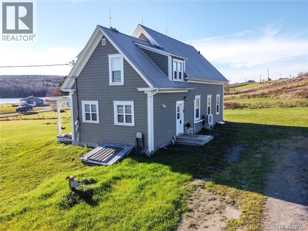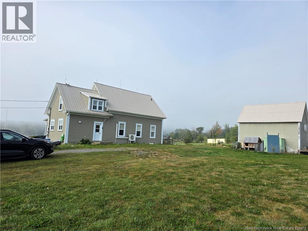5 Bedroom
2 Bathroom
1,980 ft2
2 Level
Heat Pump
Baseboard Heaters, Heat Pump
Waterfront On River
Acreage
$344,900
Dock your boat out front or barbecue from your porch, as you enjoy a breathtaking waterfront view of the St. John River in the quaint little town of Nackawic on the Riverbend. Immense character in this Heritage charmer previously known as the ""Culliton House"" and had been restored to its glory by the previous owner. Main level features a brightly lit country kitchen with eat-in option, wide trim lending to the grandeur feel of historical authenticity, pantry is kissed with loads of natural light - not to mention the stunning view! Every main room in the home enjoys a panoramic view of the water and expansive green grass to the water. Main level also enjoys an option for a formal dining room or a living room option as well as a master bedroom with ensuite bath & laundry . One level living is available in the 2- story generous sized home. Large family? No problem, the second level boasts 4 bedrooms, ample storage with walk in closets on the ""landing"". Country charm, oversized bedrooms on second level, one featuring a unique ""witches window"" and dormers. Enjoy the country home feel - literally 5 minutes to all amenities. Stunning hardwood floors & ceramic tile throughout, with heat pumps and updated bathrooms offering modern- day conveniences. NB Power owned land at the waterfront can be used as your property when you apply for a Personal Use License, and can be used by you as long as you own the property. (id:19018)
Property Details
|
MLS® Number
|
NB126433 |
|
Property Type
|
Single Family |
|
Equipment Type
|
Water Heater |
|
Features
|
Balcony/deck/patio |
|
Rental Equipment Type
|
Water Heater |
|
Structure
|
Shed |
|
Water Front Type
|
Waterfront On River |
Building
|
Bathroom Total
|
2 |
|
Bedrooms Above Ground
|
5 |
|
Bedrooms Total
|
5 |
|
Architectural Style
|
2 Level |
|
Constructed Date
|
1883 |
|
Cooling Type
|
Heat Pump |
|
Exterior Finish
|
Vinyl, Wood |
|
Flooring Type
|
Tile, Wood |
|
Foundation Type
|
Stone |
|
Heating Fuel
|
Electric |
|
Heating Type
|
Baseboard Heaters, Heat Pump |
|
Size Interior
|
1,980 Ft2 |
|
Total Finished Area
|
1980 Sqft |
|
Type
|
House |
|
Utility Water
|
Municipal Water |
Land
|
Access Type
|
Year-round Access |
|
Acreage
|
Yes |
|
Sewer
|
Municipal Sewage System |
|
Size Irregular
|
4047 |
|
Size Total
|
4047 M2 |
|
Size Total Text
|
4047 M2 |
Rooms
| Level |
Type |
Length |
Width |
Dimensions |
|
Second Level |
Bath (# Pieces 1-6) |
|
|
10'3'' x 6'10'' |
|
Second Level |
Bedroom |
|
|
9'8'' x 7'5'' |
|
Second Level |
Bedroom |
|
|
19'7'' x 15'3'' |
|
Second Level |
Bedroom |
|
|
12'1'' x 11'0'' |
|
Second Level |
Bedroom |
|
|
14'1'' x 11'5'' |
|
Second Level |
Other |
|
|
11'10'' x 5'4'' |
|
Main Level |
Bath (# Pieces 1-6) |
|
|
10'7'' x 8'1'' |
|
Main Level |
Primary Bedroom |
|
|
14'3'' x 11'2'' |
|
Main Level |
Living Room |
|
|
19'5'' x 11'2'' |
|
Main Level |
Kitchen/dining Room |
|
|
19'5'' x 15'5'' |
|
Main Level |
Foyer |
|
|
19'5'' x 7'11'' |
https://www.realtor.ca/real-estate/28843486/739-route-105-nackawic
