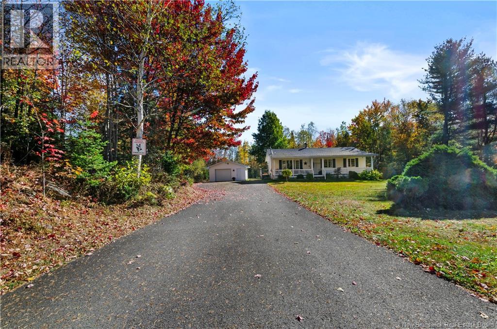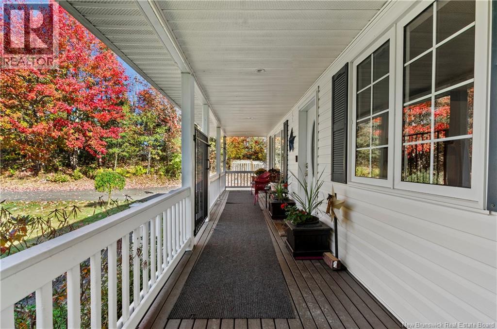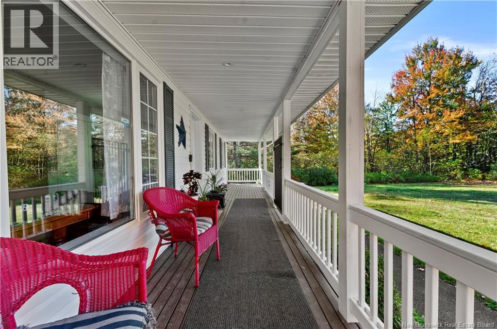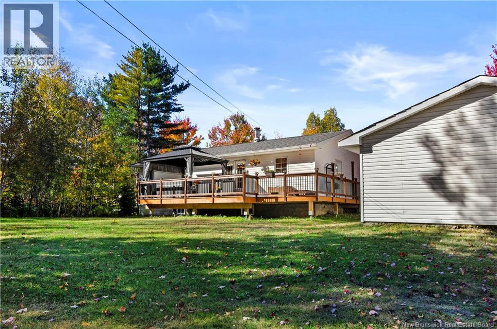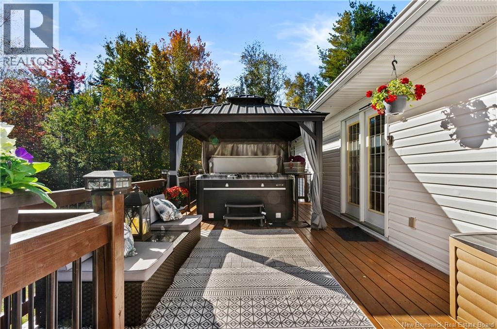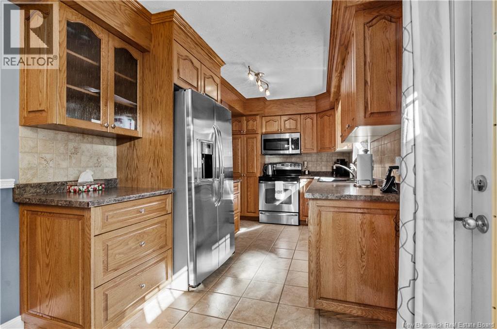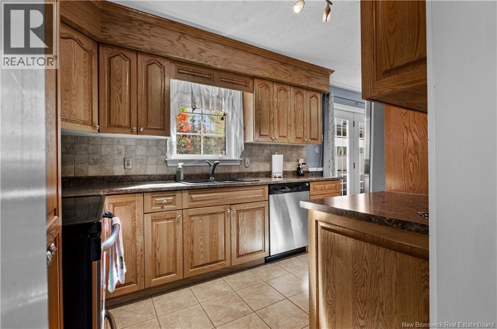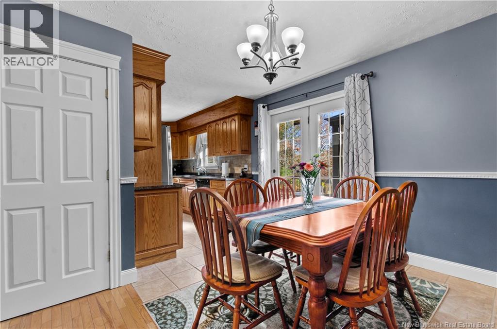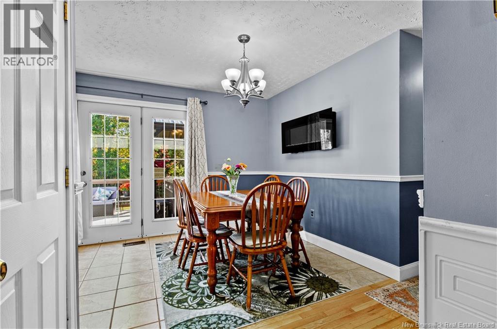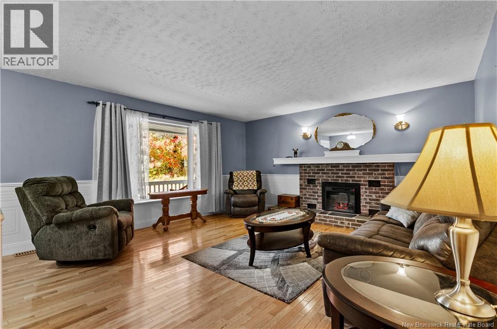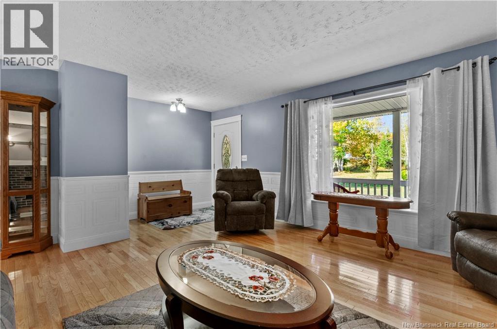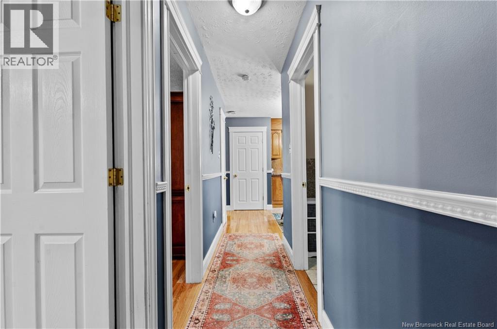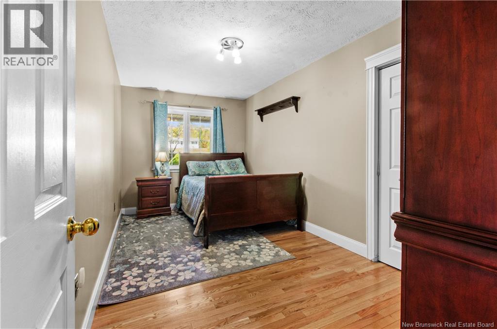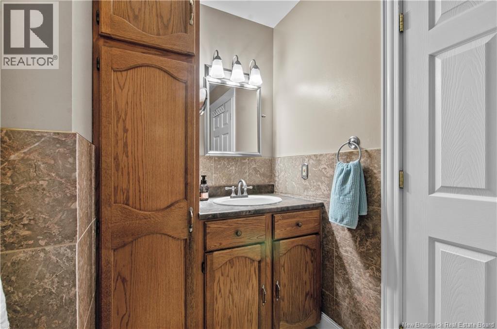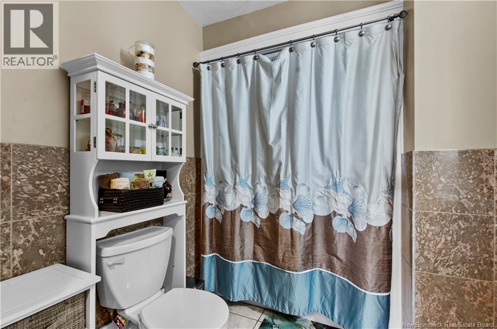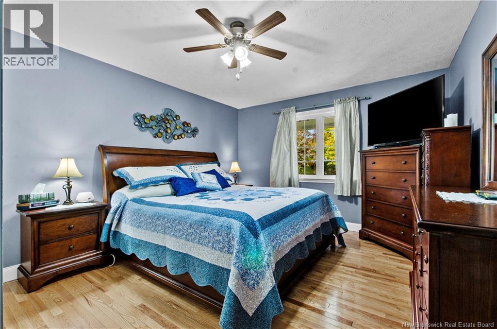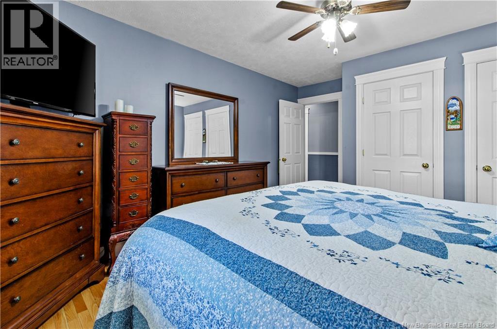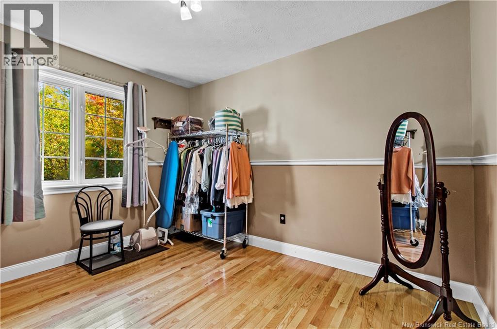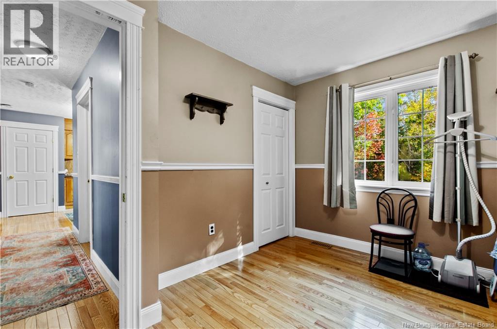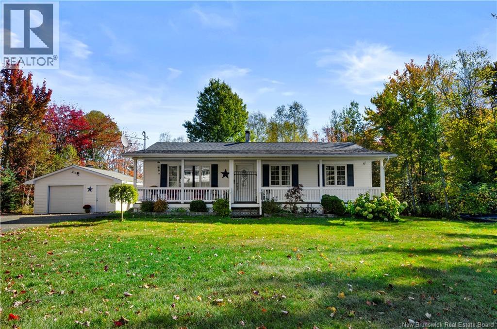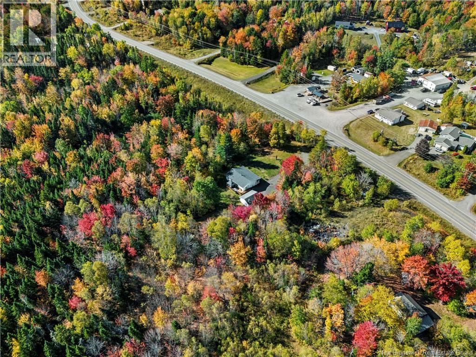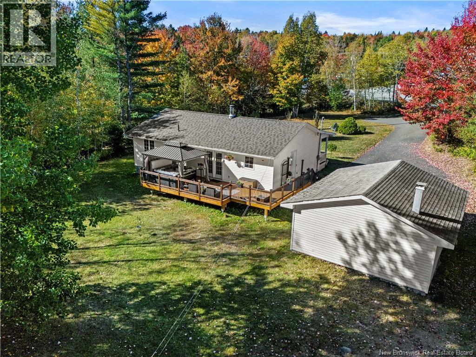3 Bedroom
1 Bathroom
1,001 ft2
Bungalow
Heat Pump
Heat Pump
Acreage
Landscaped
$549,000
Set on 2.25 acres just minutes outside Frederictons northside, this property offers a rare blend of privacy, space, and future potential. Subdivision potential has been confirmed (subject to approvals), giving you the option to create a second lot for family, hold it as an investment, or simply enjoy the full property for added privacy. Major updates provide peace of mind, including a $15,000 central air and furnace system installed only weeks ago with transferable warranty, a new well water pressure system, a roof on the home (2014), and upgraded electrical service with both 100-amp and 200-amp panels. Inside, solid oak flooring and ceramic tile flow throughout. The living room features a built-in electric fireplace and walk-out to a full-length covered front porch, while the kitchen connects seamlessly to the outdoors. The lower level offers an unfinished basement where the laundry is located, providing excellent storage and future potential. A wrap-around back and side deck (built in 2022) with steel gates is designed to support the 7-person HydraPool hot tub with heated steps, creating a true year-round retreat. A covered pergola, detached garage, long double-car paved driveway, and Ring/camera system add even more value. Dont miss this beautiful and rare opportunity just minutes from shopping, schools, parks, golf courses, fitness centers, and more. (id:19018)
Property Details
|
MLS® Number
|
NB127939 |
|
Property Type
|
Single Family |
|
Features
|
Balcony/deck/patio |
Building
|
Bathroom Total
|
1 |
|
Bedrooms Above Ground
|
3 |
|
Bedrooms Total
|
3 |
|
Architectural Style
|
Bungalow |
|
Cooling Type
|
Heat Pump |
|
Exterior Finish
|
Vinyl |
|
Flooring Type
|
Hardwood |
|
Foundation Type
|
Block, Concrete |
|
Heating Type
|
Heat Pump |
|
Stories Total
|
1 |
|
Size Interior
|
1,001 Ft2 |
|
Total Finished Area
|
1001 Sqft |
|
Type
|
House |
|
Utility Water
|
Well |
Parking
Land
|
Access Type
|
Year-round Access |
|
Acreage
|
Yes |
|
Landscape Features
|
Landscaped |
|
Sewer
|
Septic System |
|
Size Irregular
|
2.25 |
|
Size Total
|
2.25 Ac |
|
Size Total Text
|
2.25 Ac |
Rooms
| Level |
Type |
Length |
Width |
Dimensions |
|
Basement |
Laundry Room |
|
|
41'0'' x 11'0'' |
|
Basement |
Storage |
|
|
15'0'' x 21'0'' |
|
Basement |
Laundry Room |
|
|
41'0'' x 11'0'' |
|
Basement |
Family Room |
|
|
16'5'' x 11'0'' |
|
Basement |
Storage |
|
|
15'0'' x 21'0'' |
|
Main Level |
Primary Bedroom |
|
|
12'0'' x 15'0'' |
|
Basement |
Family Room |
|
|
16'5'' x 11'0'' |
|
Main Level |
Bedroom |
|
|
9'0'' x 11'0'' |
|
Main Level |
Primary Bedroom |
|
|
12'0'' x 15'0'' |
|
Main Level |
Bedroom |
|
|
13'5'' x 8'0'' |
|
Main Level |
Bedroom |
|
|
9'0'' x 11'0'' |
|
Main Level |
Bath (# Pieces 1-6) |
|
|
8'0'' x 8'0'' |
|
Main Level |
Bedroom |
|
|
13'5'' x 8'0'' |
|
Main Level |
Living Room |
|
|
16'0'' x 15'0'' |
|
Main Level |
Bath (# Pieces 1-6) |
|
|
8'0'' x 8'0'' |
|
Main Level |
Dining Room |
|
|
8'0'' x 11'0'' |
|
Main Level |
Living Room |
|
|
16'0'' x 15'0'' |
|
Main Level |
Kitchen |
|
|
7'5'' x 14'0'' |
|
Main Level |
Dining Room |
|
|
8'0'' x 11'0'' |
|
Main Level |
Kitchen |
|
|
7'5'' x 14'0'' |
https://www.realtor.ca/real-estate/28954562/738-route-148-nashwaak-village
