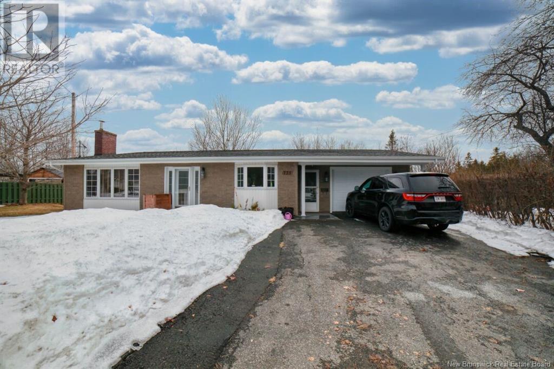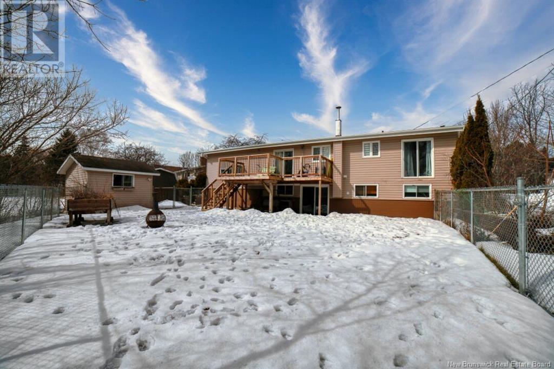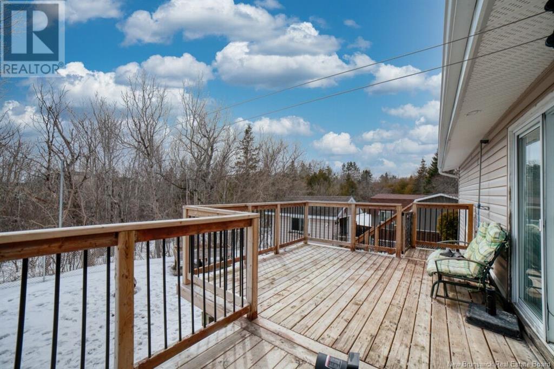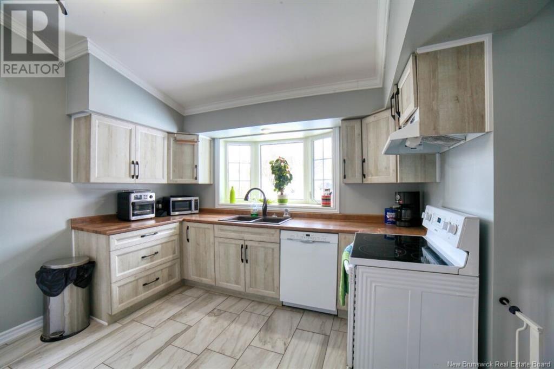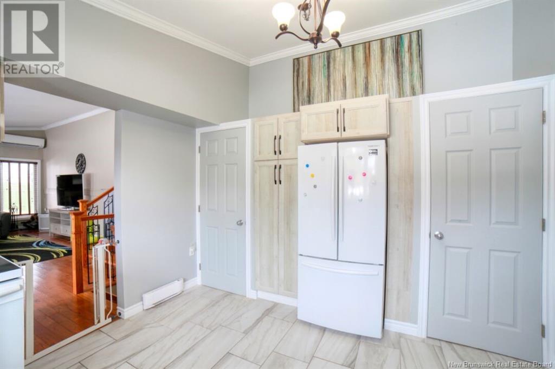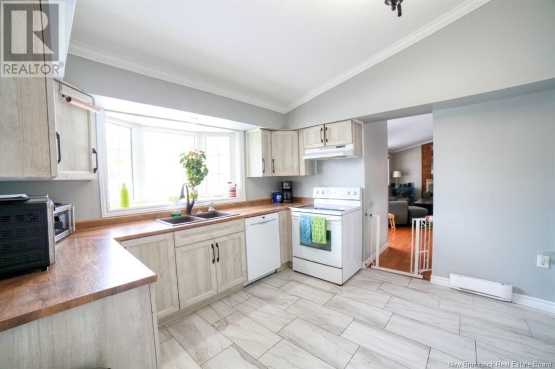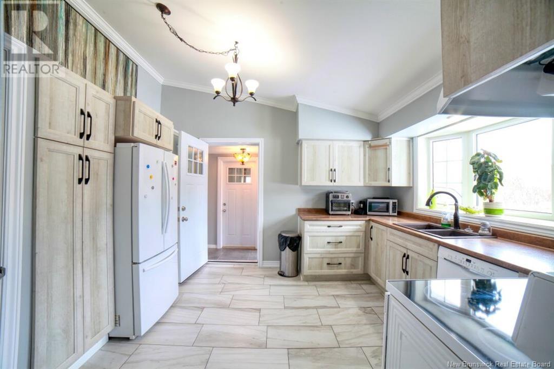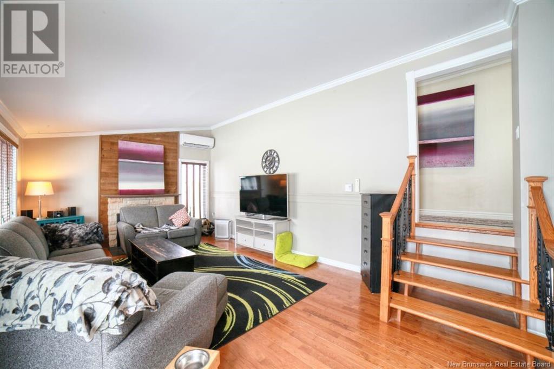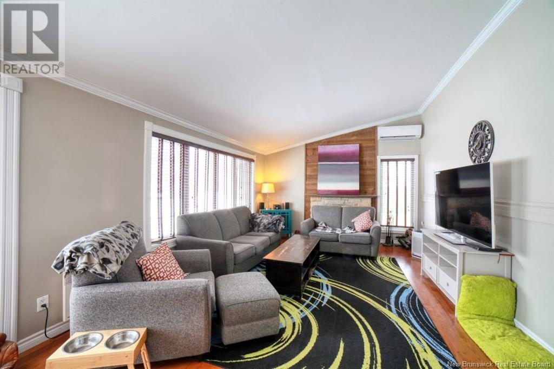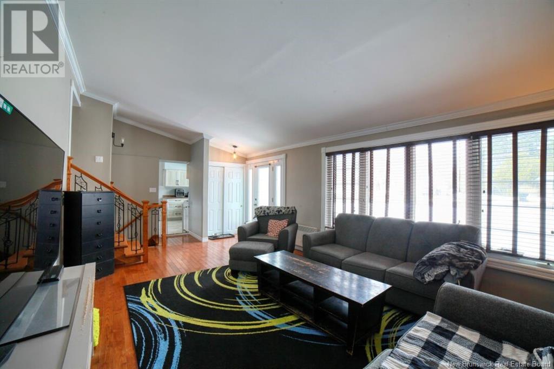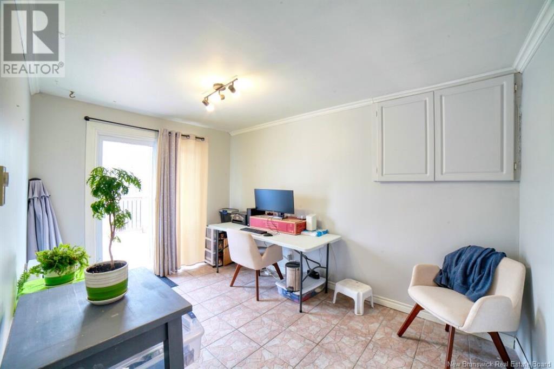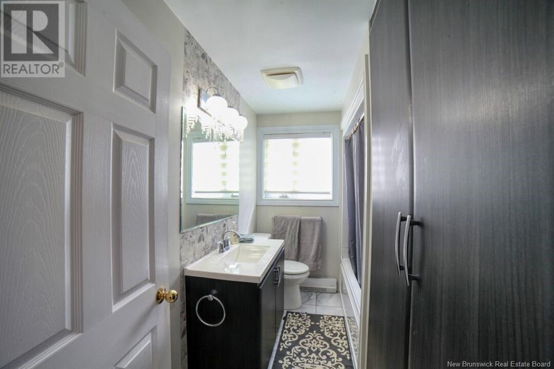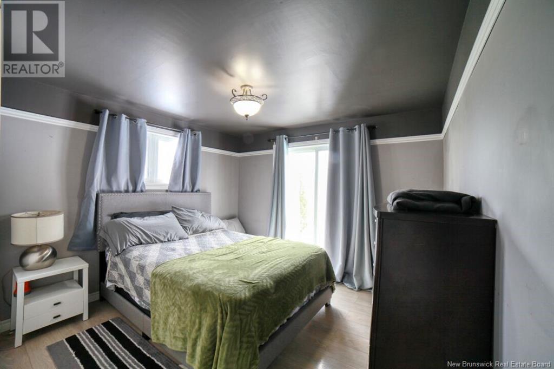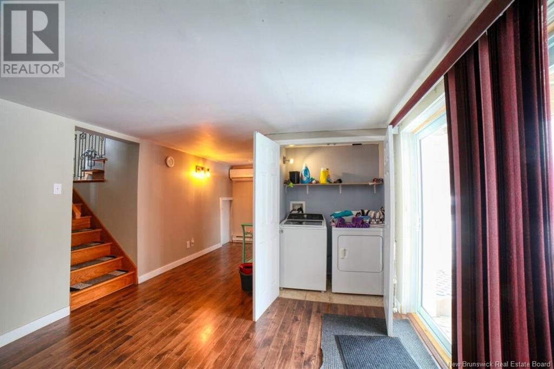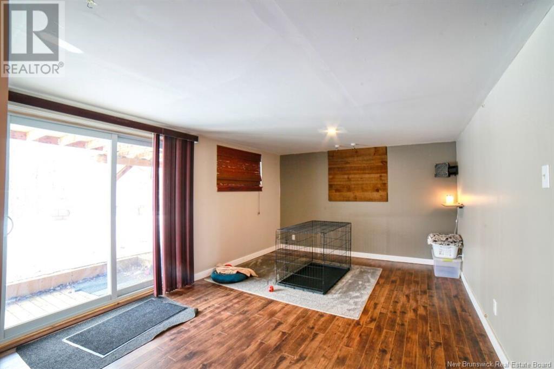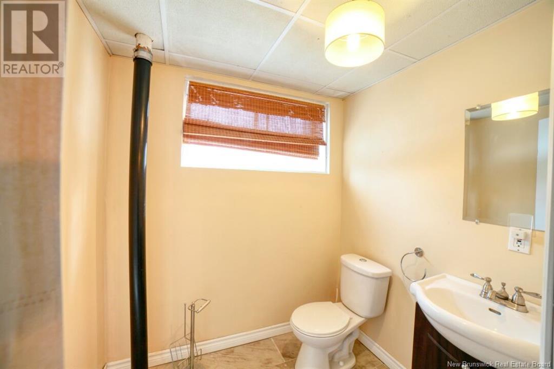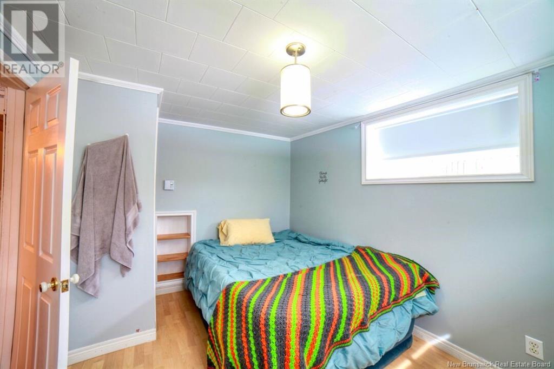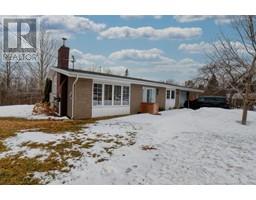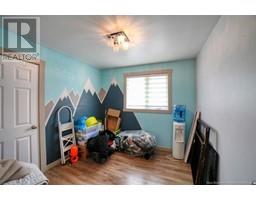4 Bedroom
2 Bathroom
1,160 ft2
Fireplace
Heat Pump
Baseboard Heaters, Heat Pump, Stove
$287,000
This charming 4-bedroom home offers a warm and functional layout, perfect for any lifestyle. The main level features a bright and spacious kitchen, designed for both convenience and style, which flows seamlessly into a large living room complete with a cozy wood-burning fireplace. Upstairs, you'll find three well-sized bedrooms and a full bath, providing plenty of space for family or guests. The finished basement adds even more versatility, featuring a fourth bedroom, a half bath, and a denideal for a home office, playroom, or extra living space. Outside, the fenced backyard and large deck offer the perfect space for outdoor entertaining or relaxing. With a roof replaced just three years ago, that major maintenance concern is already taken care of. Plus, the attached 1-car garage provides additional storage and convenience. Dont miss out on this fantastic homeschedule your showing today! (id:19018)
Property Details
|
MLS® Number
|
NB114271 |
|
Property Type
|
Single Family |
|
Features
|
Balcony/deck/patio |
Building
|
Bathroom Total
|
2 |
|
Bedrooms Above Ground
|
3 |
|
Bedrooms Below Ground
|
1 |
|
Bedrooms Total
|
4 |
|
Basement Type
|
Crawl Space, Full |
|
Constructed Date
|
1966 |
|
Cooling Type
|
Heat Pump |
|
Exterior Finish
|
Brick, Vinyl |
|
Fireplace Fuel
|
Wood |
|
Fireplace Present
|
Yes |
|
Fireplace Type
|
Unknown |
|
Foundation Type
|
Concrete |
|
Half Bath Total
|
1 |
|
Heating Fuel
|
Electric, Wood |
|
Heating Type
|
Baseboard Heaters, Heat Pump, Stove |
|
Size Interior
|
1,160 Ft2 |
|
Total Finished Area
|
1640 Sqft |
|
Type
|
House |
|
Utility Water
|
Municipal Water |
Parking
Land
|
Access Type
|
Year-round Access |
|
Acreage
|
No |
|
Sewer
|
Municipal Sewage System |
|
Size Irregular
|
0.223 |
|
Size Total
|
0.223 Ac |
|
Size Total Text
|
0.223 Ac |
Rooms
| Level |
Type |
Length |
Width |
Dimensions |
|
Second Level |
Bedroom |
|
|
9'1'' x 8'10'' |
|
Second Level |
Bedroom |
|
|
10'10'' x 12'2'' |
|
Second Level |
3pc Bathroom |
|
|
6'1'' x 9'0'' |
|
Second Level |
Bedroom |
|
|
12'8'' x 8'10'' |
|
Basement |
Bedroom |
|
|
9'3'' x 11'9'' |
|
Basement |
2pc Bathroom |
|
|
5'2'' x 6'3'' |
|
Basement |
Family Room |
|
|
11'9'' x 14'9'' |
|
Main Level |
Foyer |
|
|
4'1'' x 8'8'' |
|
Main Level |
Kitchen |
|
|
11'0'' x 11'2'' |
|
Main Level |
Living Room |
|
|
13'0'' x 22'6'' |
https://www.realtor.ca/real-estate/28043915/735-assumption-bathurst
