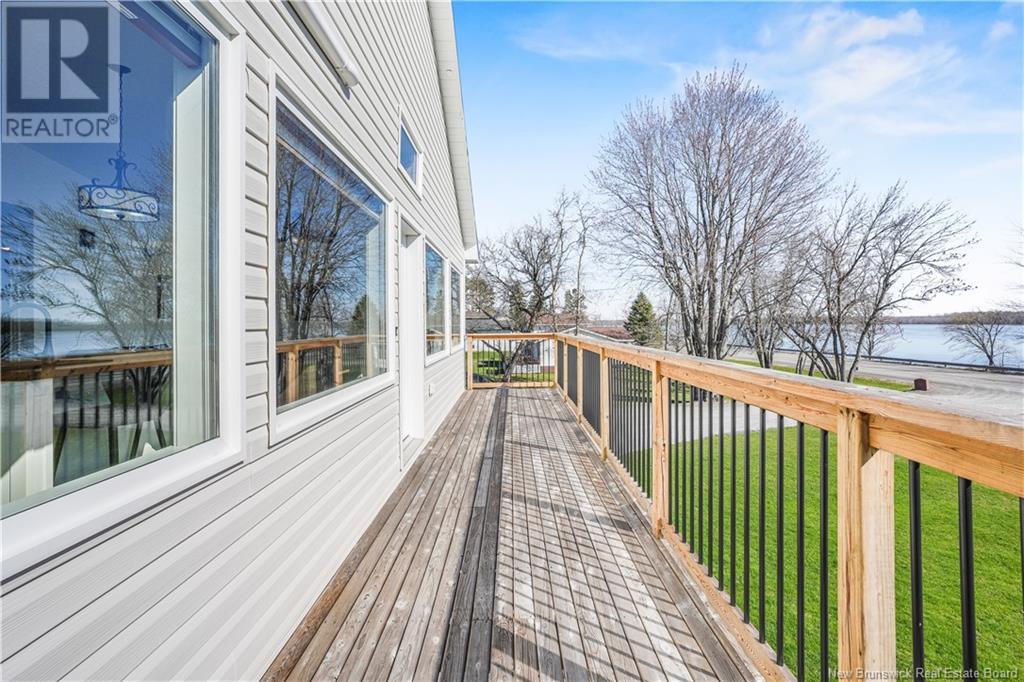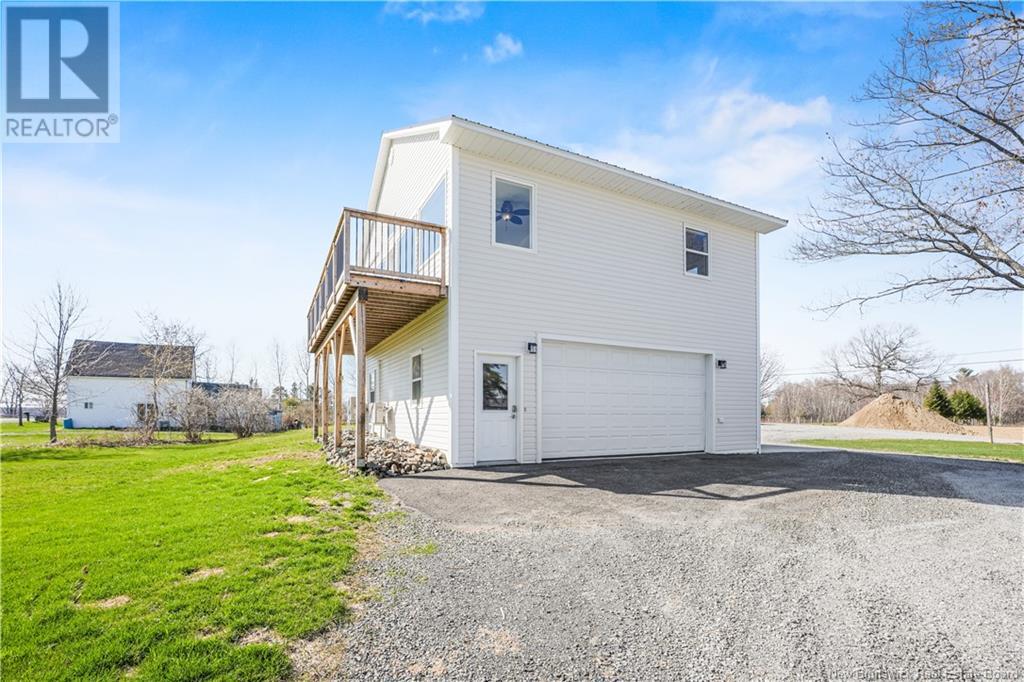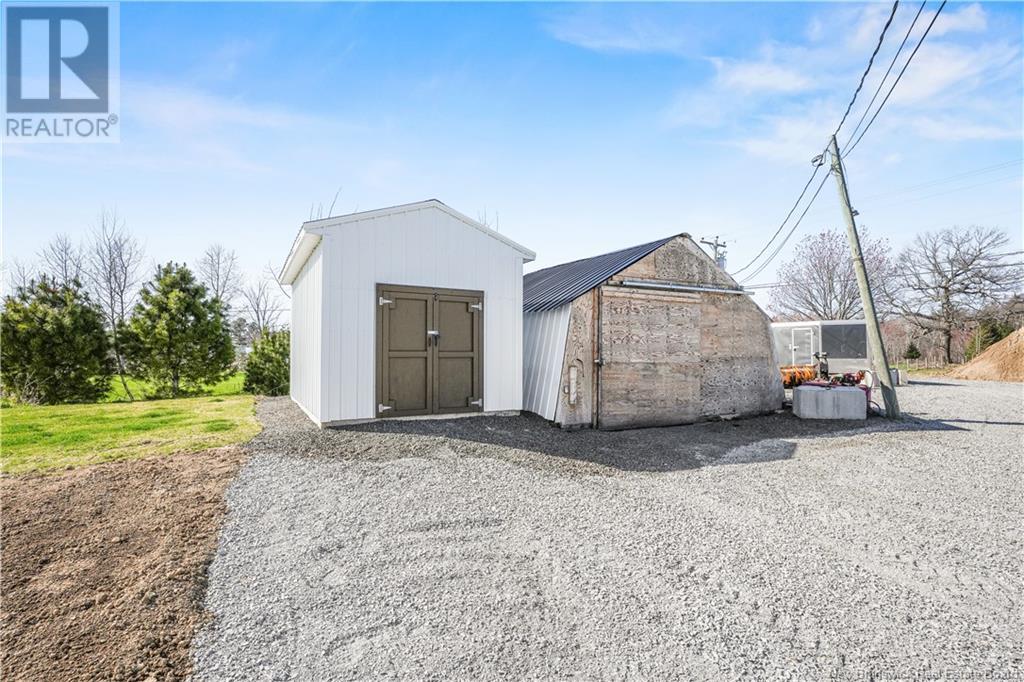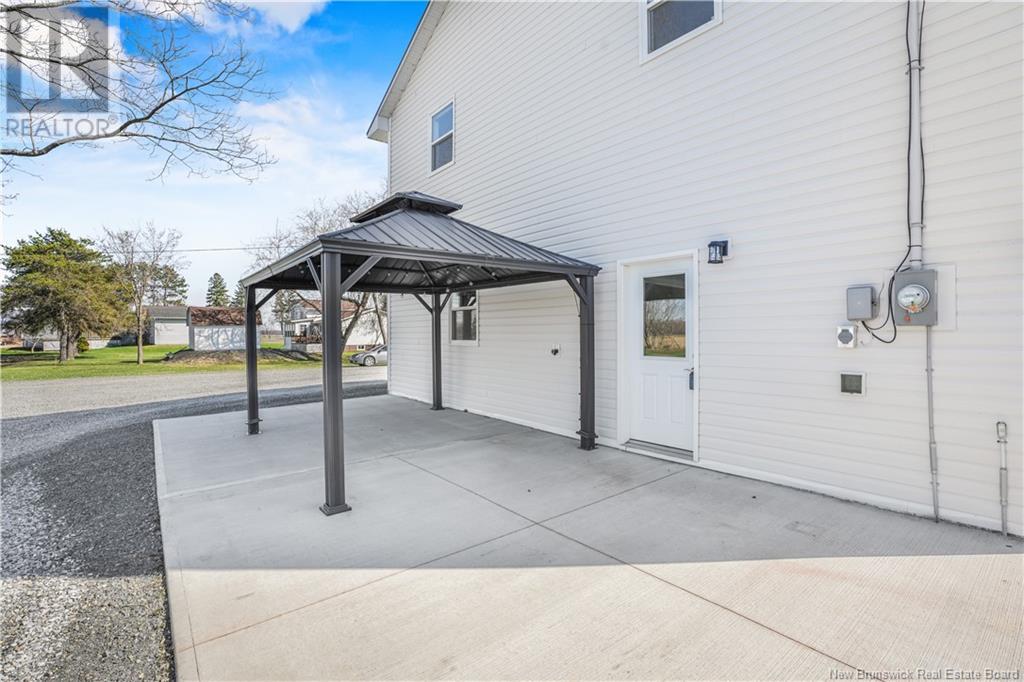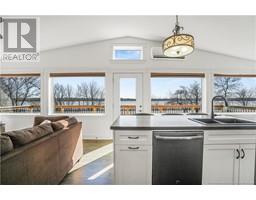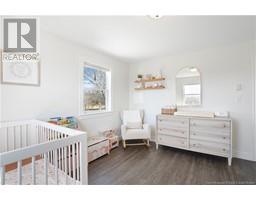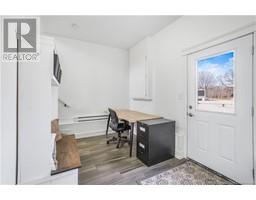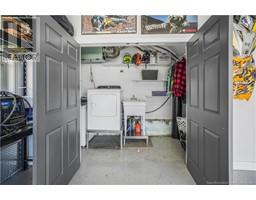2 Bedroom
1 Bathroom
900 ft2
2 Level
Heat Pump
Baseboard Heaters, Heat Pump
Acreage
Landscaped
$399,900
Nestled along a sought after stretch of the St. John River, this charming two bedroom one bathroom home offers rare deeded water frontage and breathtaking river views. Perfectly located between Oromocto and Fredericton, it provides both convenience and tranquility just minutes from city amenities. Set on an expansive 2.98 acre property, the home features huge windows that flood the living space with natural light while offering panoramic views of the river. Built in stairs lead directly down to the water, making access easy for swimming, kayaking or simply enjoying the shoreline. The solid ICF foundation offers superior insulation and durability, adding to the homes long term value and comfort. A poured concrete patio provides the perfect space for outdoor dining or relaxing as you take in the peaceful surroundings. The property also includes two storage sheds for all your tools and gear. Underneath the home, a large garage offers ample room for vehicles, watercraft or workshop space. This is a rare opportunity to own a private piece of waterfront paradise with space to expand and explore. Whether you are looking for a full time residence or a scenic getaway, this home offers the best of riverfront living (id:19018)
Property Details
|
MLS® Number
|
NB117837 |
|
Property Type
|
Single Family |
|
Features
|
Balcony/deck/patio |
|
Structure
|
Shed |
Building
|
Bathroom Total
|
1 |
|
Bedrooms Above Ground
|
2 |
|
Bedrooms Total
|
2 |
|
Architectural Style
|
2 Level |
|
Constructed Date
|
2017 |
|
Cooling Type
|
Heat Pump |
|
Exterior Finish
|
Vinyl |
|
Flooring Type
|
Carpeted, Laminate, Tile |
|
Foundation Type
|
Concrete, Concrete Slab |
|
Heating Fuel
|
Electric |
|
Heating Type
|
Baseboard Heaters, Heat Pump |
|
Size Interior
|
900 Ft2 |
|
Total Finished Area
|
900 Sqft |
|
Type
|
House |
|
Utility Water
|
Well |
Parking
|
Integrated Garage
|
|
|
Garage
|
|
|
Inside Entry
|
|
Land
|
Access Type
|
Year-round Access |
|
Acreage
|
Yes |
|
Landscape Features
|
Landscaped |
|
Sewer
|
Septic System |
|
Size Irregular
|
2.98 |
|
Size Total
|
2.98 Ac |
|
Size Total Text
|
2.98 Ac |
Rooms
| Level |
Type |
Length |
Width |
Dimensions |
|
Second Level |
Bath (# Pieces 1-6) |
|
|
9'1'' x 5'4'' |
|
Second Level |
Bedroom |
|
|
12'4'' x 13'2'' |
|
Second Level |
Primary Bedroom |
|
|
13'1'' x 12'4'' |
|
Second Level |
Kitchen |
|
|
14'4'' x 13'4'' |
|
Main Level |
Mud Room |
|
|
12' x 6' |
|
Main Level |
Laundry Room |
|
|
13'3'' x 4'8'' |
|
Main Level |
Living Room |
|
|
13'10'' x 13'4'' |
https://www.realtor.ca/real-estate/28266452/733-route-105-maugerville





