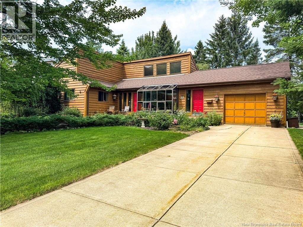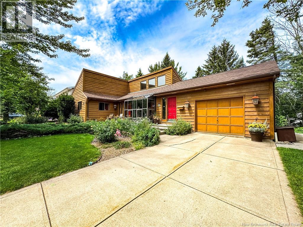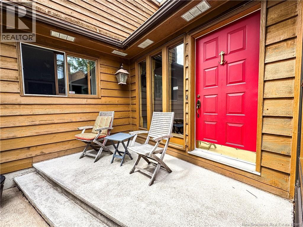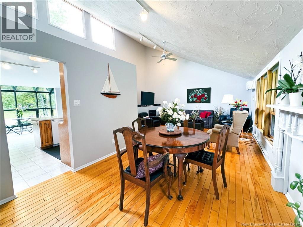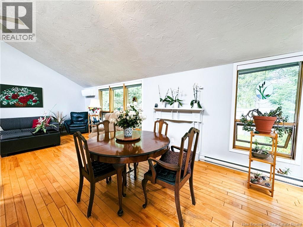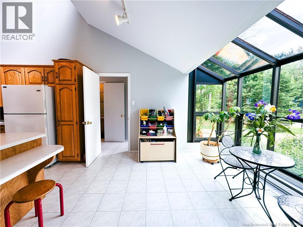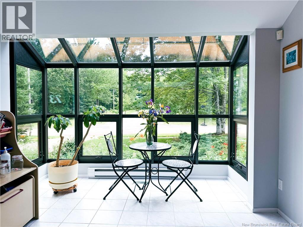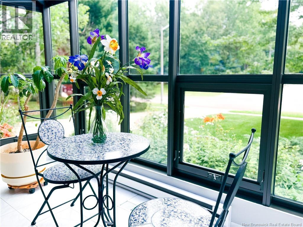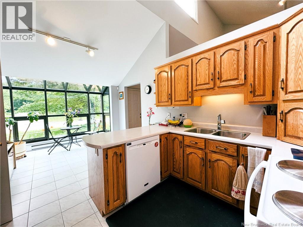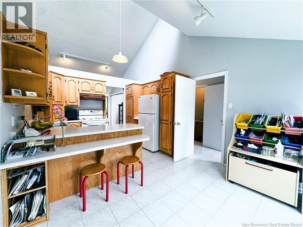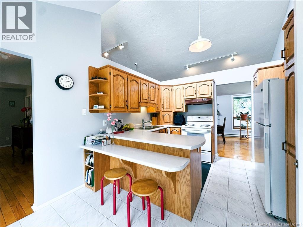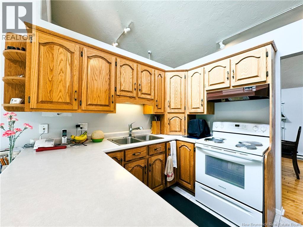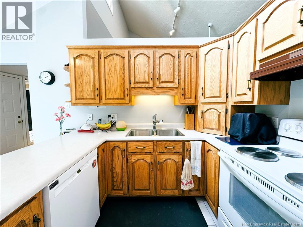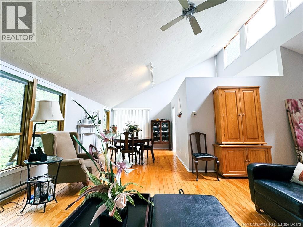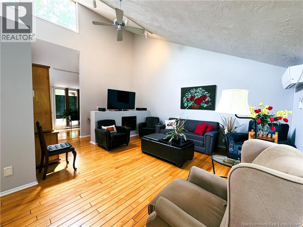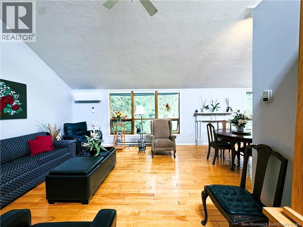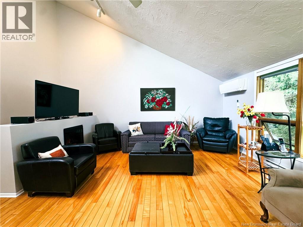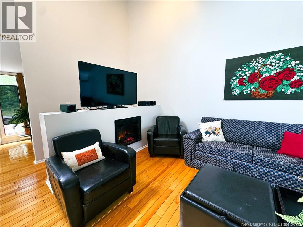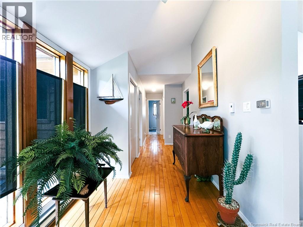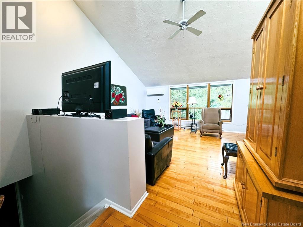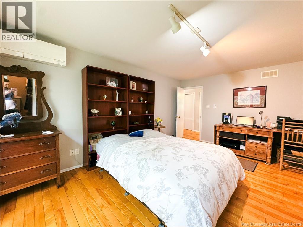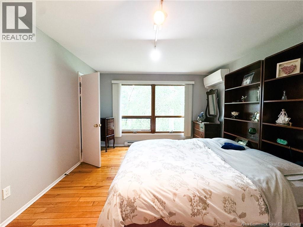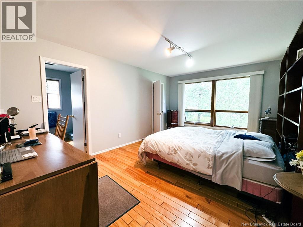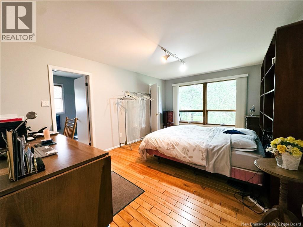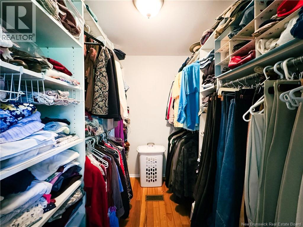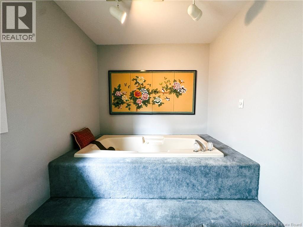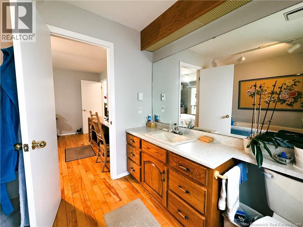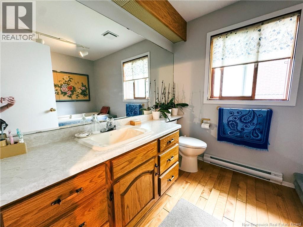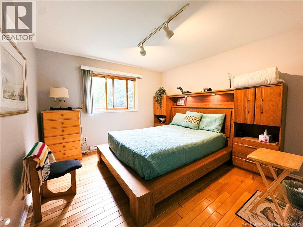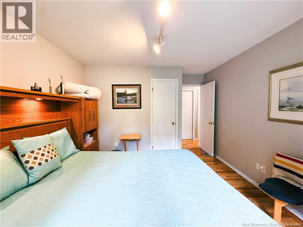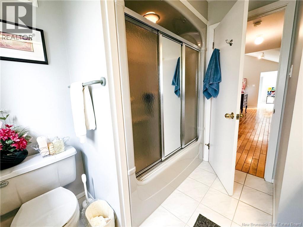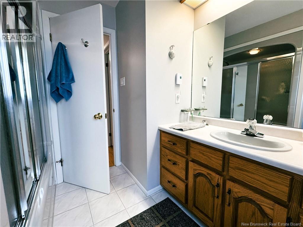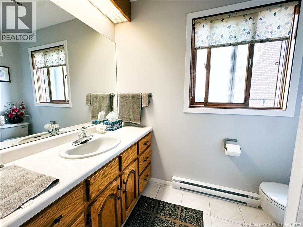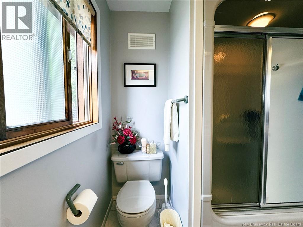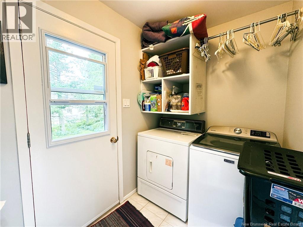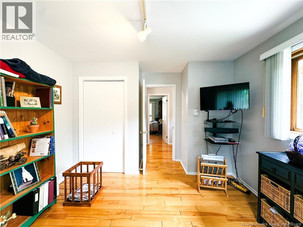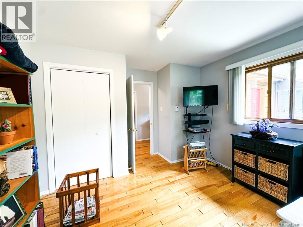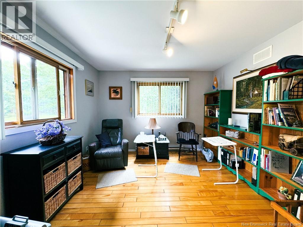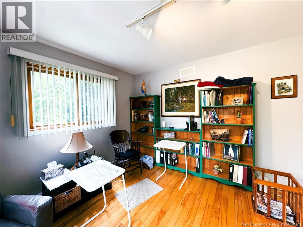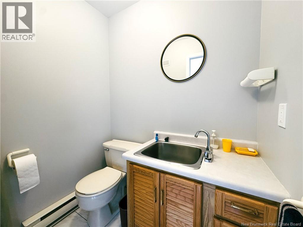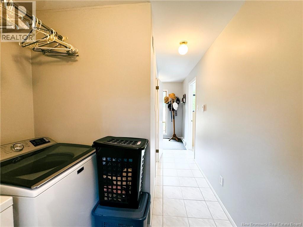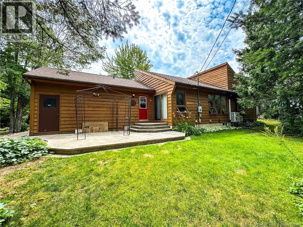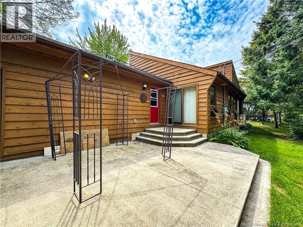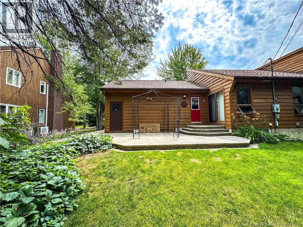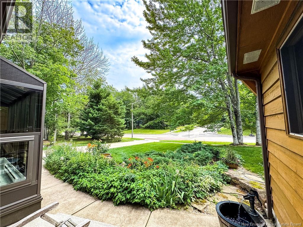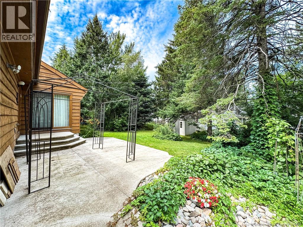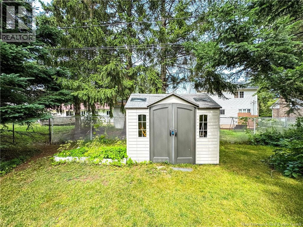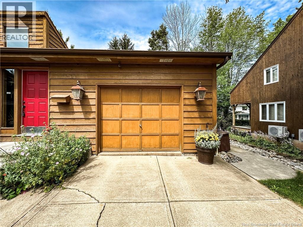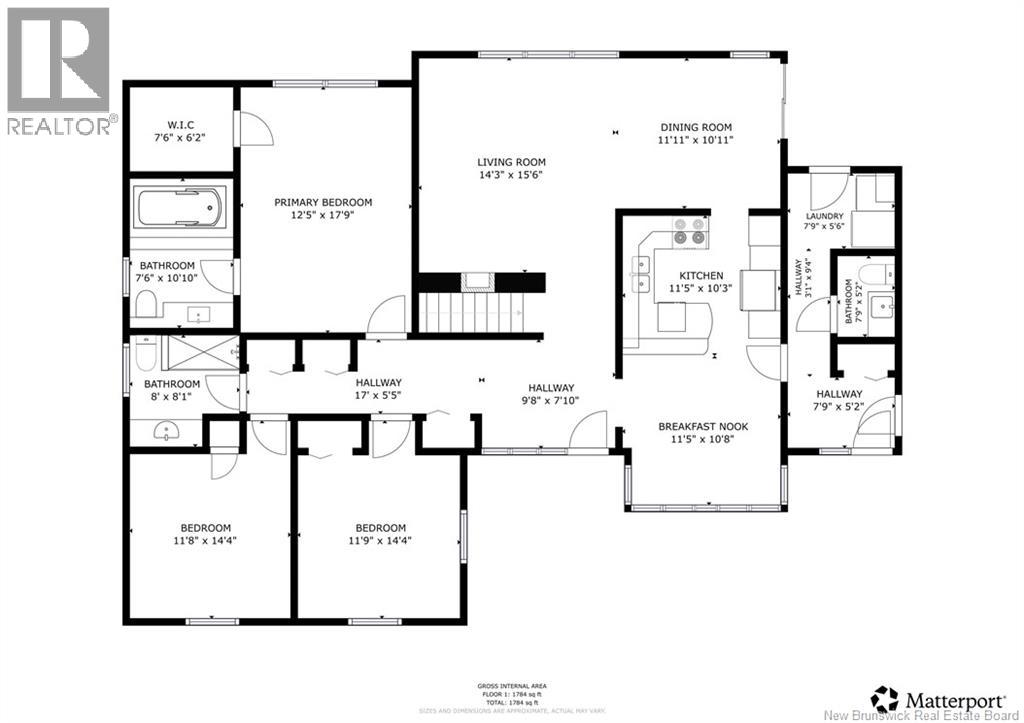3 Bedroom
3 Bathroom
1,735 ft2
Bungalow, Contemporary
Air Conditioned, Heat Pump
Baseboard Heaters, Heat Pump
Landscaped
$584,900
Welcome to this architecturally unique Viceroy home, built ahead of its time with premium materials and exceptional craftsmanship. Situated in the desirable Kingswood Park neighbourhood, this contemporary property offers over 1,700 square feet of finished space on the main level. The bright, open layout features cathedral ceilings and an expansive living and dining area with patio doors that lead to a private, well-treed backyard. A four-season sunroom captures the morning light, creating a warm and inviting space to start your day. This home includes three spacious bedrooms and two and a half bathrooms, including a primary suite complete with a walk-in closet and ensuite bath. Convenient main floor laundry and an unspoiled basement offer added flexibility and future potential. Finished with Western Red Cedar siding and beautifully landscaped grounds, this home also includes two mini-split heat pumps, offering year-round comfort. With undeniable curb appeal and quality that stands the test of time, this is your chance to own a truly distinctive home in one of Monctons most sought-after communities. (id:19018)
Property Details
|
MLS® Number
|
NB124288 |
|
Property Type
|
Single Family |
|
Neigbourhood
|
Hildegarde |
Building
|
Bathroom Total
|
3 |
|
Bedrooms Above Ground
|
3 |
|
Bedrooms Total
|
3 |
|
Architectural Style
|
Bungalow, Contemporary |
|
Constructed Date
|
1986 |
|
Cooling Type
|
Air Conditioned, Heat Pump |
|
Exterior Finish
|
Cedar Shingles |
|
Flooring Type
|
Tile, Hardwood |
|
Foundation Type
|
Concrete |
|
Half Bath Total
|
1 |
|
Heating Type
|
Baseboard Heaters, Heat Pump |
|
Stories Total
|
1 |
|
Size Interior
|
1,735 Ft2 |
|
Total Finished Area
|
1735 Sqft |
|
Type
|
House |
|
Utility Water
|
Municipal Water |
Parking
Land
|
Access Type
|
Year-round Access |
|
Acreage
|
No |
|
Landscape Features
|
Landscaped |
|
Sewer
|
Municipal Sewage System |
|
Size Irregular
|
964 |
|
Size Total
|
964 M2 |
|
Size Total Text
|
964 M2 |
Rooms
| Level |
Type |
Length |
Width |
Dimensions |
|
Main Level |
Laundry Room |
|
|
7'9'' x 5'6'' |
|
Main Level |
2pc Bathroom |
|
|
7'9'' x 5'2'' |
|
Main Level |
4pc Bathroom |
|
|
8'0'' x 8'1'' |
|
Main Level |
Bedroom |
|
|
11'9'' x 14'4'' |
|
Main Level |
Bedroom |
|
|
11'8'' x 14'4'' |
|
Main Level |
Primary Bedroom |
|
|
12'5'' x 17'9'' |
|
Main Level |
Dining Nook |
|
|
11'5'' x 10'8'' |
|
Main Level |
Kitchen |
|
|
11'5'' x 10'3'' |
|
Main Level |
Dining Room |
|
|
11'11'' x 10'11'' |
|
Main Level |
Living Room |
|
|
14'3'' x 15'6'' |
https://www.realtor.ca/real-estate/28689333/73-oakmoor-terrace-moncton
