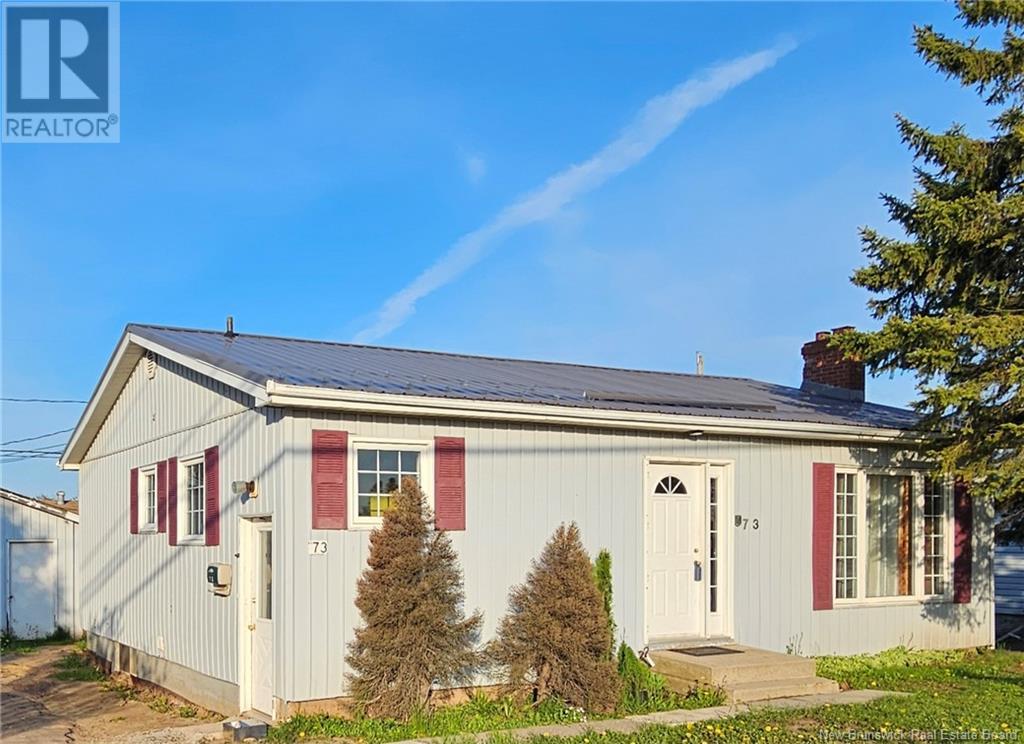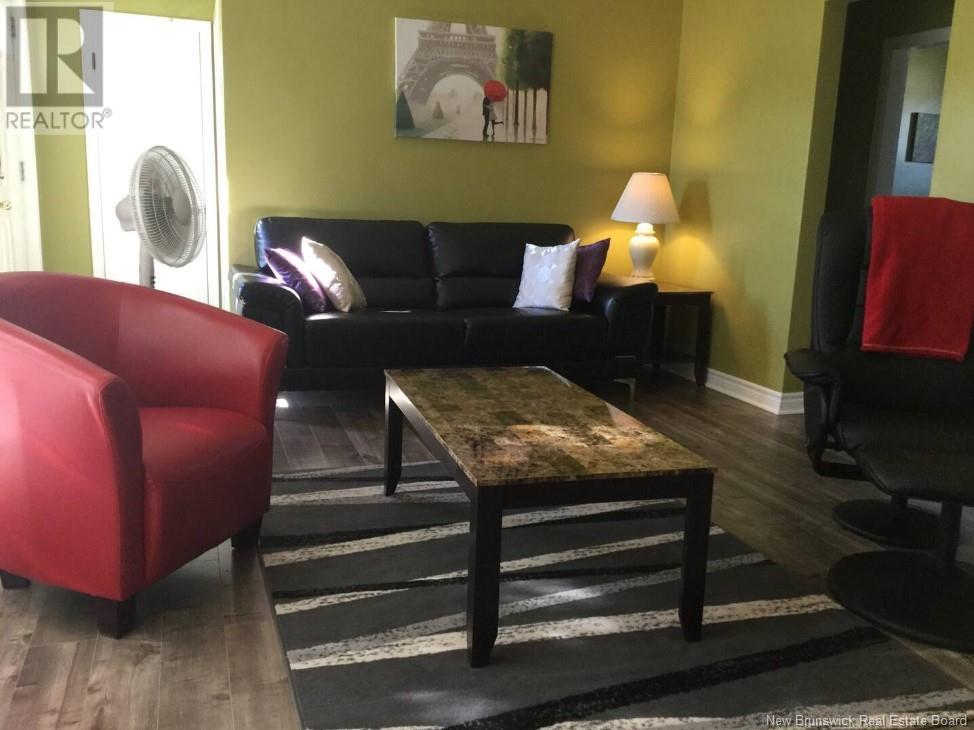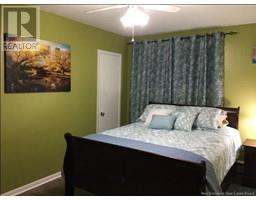5 Bedroom
2 Bathroom
1,027 ft2
Air Conditioned, Heat Pump, Air Exchanger
Baseboard Heaters, Heat Pump
$449,000
Welcome to 73 Mapleton, Moncton!! This property features two very well maintained, FULLY FURNISHED units!! These units presents an excellent turnkey opportunity for INVESTORS to add to their portfolio OR a single family looking for a MORTGAGE HELPER! Each unit features a spacious living room, a functional kitchen, and an eat-in dining area. On the upper level, you'll find three large bedrooms and a 4-piece Bath. As for the bottom unit, it features two well laid out bedrooms with a full 4-Piece bathroom. 65 (NB118691) & 69 Mapleton (NB114445) are available as well, making this a great BUSINESS OPPORTUNITY! Don't miss out on this PROFIT-READY OPPORTUNITY contact your REALTOR ® today to schedule your private viewing. Note: The property is presently assessed as a secondary residence. If new owner designates it as their primary residence, they can be eligible for NB's Tax credit. (id:19018)
Property Details
|
MLS® Number
|
NB114443 |
|
Property Type
|
Single Family |
Building
|
Bathroom Total
|
2 |
|
Bedrooms Above Ground
|
3 |
|
Bedrooms Below Ground
|
2 |
|
Bedrooms Total
|
5 |
|
Cooling Type
|
Air Conditioned, Heat Pump, Air Exchanger |
|
Exterior Finish
|
Vinyl |
|
Flooring Type
|
Laminate |
|
Foundation Type
|
Concrete |
|
Heating Type
|
Baseboard Heaters, Heat Pump |
|
Size Interior
|
1,027 Ft2 |
|
Total Finished Area
|
2054 Sqft |
|
Type
|
House |
|
Utility Water
|
Municipal Water |
Parking
Land
|
Acreage
|
No |
|
Sewer
|
Municipal Sewage System |
|
Size Irregular
|
557 |
|
Size Total
|
557 M2 |
|
Size Total Text
|
557 M2 |
Rooms
| Level |
Type |
Length |
Width |
Dimensions |
|
Basement |
Bedroom |
|
|
12'5'' x 9'8'' |
|
Basement |
Bedroom |
|
|
9'5'' x 12'7'' |
|
Basement |
3pc Bathroom |
|
|
7'1'' x 6'7'' |
|
Basement |
Living Room |
|
|
12'0'' x 16'0'' |
|
Basement |
Kitchen/dining Room |
|
|
19'7'' x 13'0'' |
|
Main Level |
Bedroom |
|
|
14'10'' x 14'10'' |
|
Main Level |
Bedroom |
|
|
10'0'' x 12'0'' |
|
Main Level |
Bedroom |
|
|
11'4'' x 9'4'' |
|
Main Level |
4pc Bathroom |
|
|
7'10'' x 3'11'' |
|
Main Level |
Living Room |
|
|
17'7'' x 12'0'' |
|
Main Level |
Kitchen/dining Room |
|
|
16'5'' x 8'6'' |
https://www.realtor.ca/real-estate/28099464/73-mapleton-drive-moncton










































